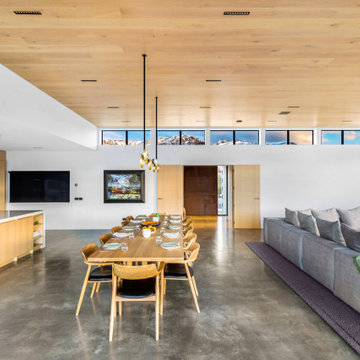ブラウンの、グレーのII型キッチン (板張り天井、グレーの床) の写真
絞り込み:
資材コスト
並び替え:今日の人気順
写真 1〜20 枚目(全 61 枚)

This mid century modern home boasted irreplaceable features including original wood cabinets, wood ceiling, and a wall of floor to ceiling windows. C&R developed a design that incorporated the existing details with additional custom cabinets that matched perfectly. A new lighting plan, quartz counter tops, plumbing fixtures, tile backsplash and floors, and new appliances transformed this kitchen while retaining all the mid century flavor.

サンディエゴにあるモダンスタイルのおしゃれなキッチン (フラットパネル扉のキャビネット、淡色木目調キャビネット、黒いキッチンパネル、シルバーの調理設備、グレーの床、黒いキッチンカウンター、板張り天井) の写真
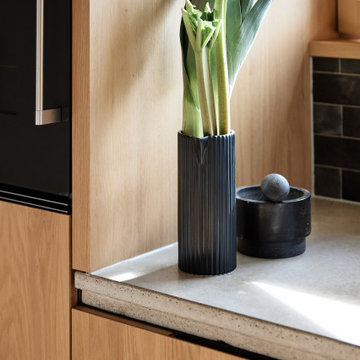
Kücheninseltisch in Eiche_Schwarzstahl-Beton
ミュンヘンにある高級な中くらいな北欧スタイルのおしゃれなキッチン (アンダーカウンターシンク、フラットパネル扉のキャビネット、コンクリートカウンター、黒いキッチンパネル、黒い調理設備、コンクリートの床、グレーの床、グレーのキッチンカウンター、板張り天井) の写真
ミュンヘンにある高級な中くらいな北欧スタイルのおしゃれなキッチン (アンダーカウンターシンク、フラットパネル扉のキャビネット、コンクリートカウンター、黒いキッチンパネル、黒い調理設備、コンクリートの床、グレーの床、グレーのキッチンカウンター、板張り天井) の写真

In un angolo di Roma dagli intrecci storici che alternano fasti antichi a incursioni moderne si inserisce il progetto di interior design S22 curato da Nog Atelier.
Cura del dettaglio e combinazioni inaspettate di materia, colore e tempo caratterizzano il progetto.
Tutti i termoarredo utilizzati sono firmati Cordivari: per le zone living e notte sono stati scelti i tubolari Ardesia, modello dalle ottime performance e dall’ampia flessibilità dimensionale, mentre per l’ambiente bagno sono stati scelti scaldasalviette cromati.
➖
The S22 interior design project curated by Nog Atelier is part of a corner of Rome where ancient splendor alternates with modern incursions.
Soft, warm, contemporary shades of color have been chosen for all spaces, playing with accent colors: blue, green, burgundy.
All the heating systems are signed by Cordivari: tubular radiators Ardesia have been chosen for the living and sleeping areas: a model with excellent performance and wide dimensional flexibility; chromed towel warmers were chosen for the bathroom.
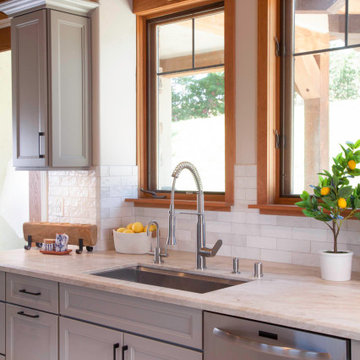
We re-designed a rustic lodge home for a client that moved from The Bay Area. This home needed a refresh to take out some of the abundance of lodge feeling and wood. We balanced the space with painted cabinets that complimented the wood beam ceiling. Our client said it best - Bonnie’s design of our kitchen and fireplace beautifully transformed our 14-year old custom home, taking it from a dysfunctional rustic and outdated look to a beautiful cozy and comfortable style.
Design and Cabinetry Signature Designs Kitchen Bath

Custom kitchen from Reed Brothers Joinery with pendant lights by Il Finale from Light Co,
他の地域にある高級な中くらいなトランジショナルスタイルのおしゃれなキッチン (ダブルシンク、シェーカースタイル扉のキャビネット、青いキャビネット、大理石カウンター、グレーのキッチンパネル、大理石のキッチンパネル、シルバーの調理設備、大理石の床、グレーの床、グレーのキッチンカウンター、板張り天井) の写真
他の地域にある高級な中くらいなトランジショナルスタイルのおしゃれなキッチン (ダブルシンク、シェーカースタイル扉のキャビネット、青いキャビネット、大理石カウンター、グレーのキッチンパネル、大理石のキッチンパネル、シルバーの調理設備、大理石の床、グレーの床、グレーのキッチンカウンター、板張り天井) の写真

Weather House is a bespoke home for a young, nature-loving family on a quintessentially compact Northcote block.
Our clients Claire and Brent cherished the character of their century-old worker's cottage but required more considered space and flexibility in their home. Claire and Brent are camping enthusiasts, and in response their house is a love letter to the outdoors: a rich, durable environment infused with the grounded ambience of being in nature.
From the street, the dark cladding of the sensitive rear extension echoes the existing cottage!s roofline, becoming a subtle shadow of the original house in both form and tone. As you move through the home, the double-height extension invites the climate and native landscaping inside at every turn. The light-bathed lounge, dining room and kitchen are anchored around, and seamlessly connected to, a versatile outdoor living area. A double-sided fireplace embedded into the house’s rear wall brings warmth and ambience to the lounge, and inspires a campfire atmosphere in the back yard.
Championing tactility and durability, the material palette features polished concrete floors, blackbutt timber joinery and concrete brick walls. Peach and sage tones are employed as accents throughout the lower level, and amplified upstairs where sage forms the tonal base for the moody main bedroom. An adjacent private deck creates an additional tether to the outdoors, and houses planters and trellises that will decorate the home’s exterior with greenery.
From the tactile and textured finishes of the interior to the surrounding Australian native garden that you just want to touch, the house encapsulates the feeling of being part of the outdoors; like Claire and Brent are camping at home. It is a tribute to Mother Nature, Weather House’s muse.
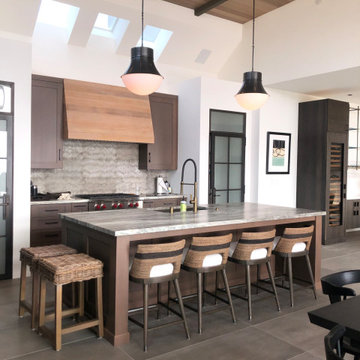
サンフランシスコにあるコンテンポラリースタイルのおしゃれなキッチン (アンダーカウンターシンク、シェーカースタイル扉のキャビネット、濃色木目調キャビネット、グレーのキッチンパネル、シルバーの調理設備、グレーの床、グレーのキッチンカウンター、表し梁、板張り天井) の写真
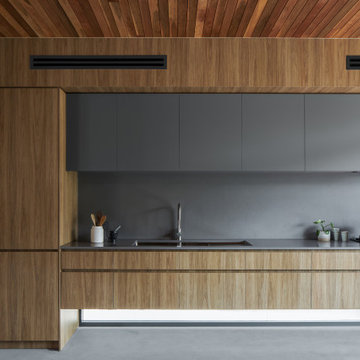
ブリスベンにあるモダンスタイルのおしゃれなキッチン (アンダーカウンターシンク、フラットパネル扉のキャビネット、淡色木目調キャビネット、グレーのキッチンパネル、パネルと同色の調理設備、グレーの床、グレーのキッチンカウンター、板張り天井) の写真
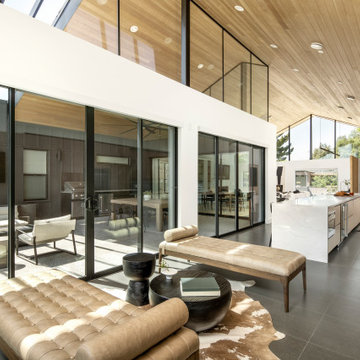
フェニックスにあるモダンスタイルのおしゃれなキッチン (ドロップインシンク、淡色木目調キャビネット、クオーツストーンカウンター、ガラスまたは窓のキッチンパネル、グレーの床、白いキッチンカウンター、板張り天井) の写真
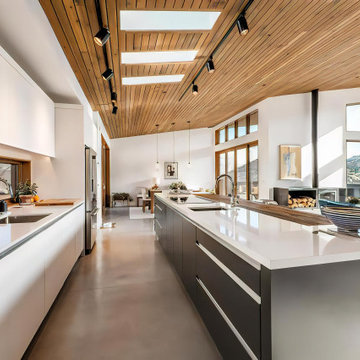
他の地域にある中くらいなモダンスタイルのおしゃれなキッチン (アンダーカウンターシンク、フラットパネル扉のキャビネット、白いキャビネット、クオーツストーンカウンター、シルバーの調理設備、コンクリートの床、グレーの床、白いキッチンカウンター、板張り天井) の写真
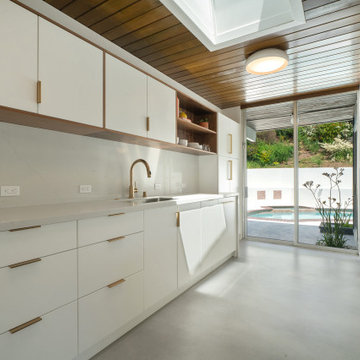
サンフランシスコにあるミッドセンチュリースタイルのおしゃれなII型キッチン (アンダーカウンターシンク、フラットパネル扉のキャビネット、白いキャビネット、シルバーの調理設備、コンクリートの床、グレーの床、白いキッチンカウンター、板張り天井) の写真
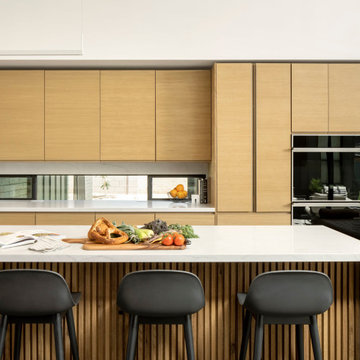
フェニックスにあるモダンスタイルのおしゃれなキッチン (ドロップインシンク、淡色木目調キャビネット、クオーツストーンカウンター、ガラスまたは窓のキッチンパネル、グレーの床、白いキッチンカウンター、板張り天井) の写真
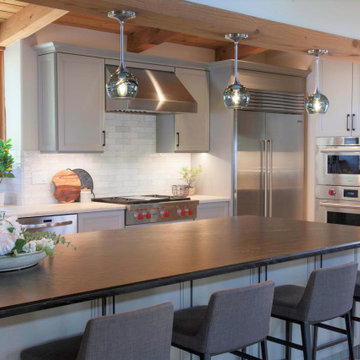
We re-designed a rustic lodge home for a client that moved from The Bay Area. This home needed a refresh to take out some of the abundance of lodge feeling and wood. We balanced the space with painted cabinets that complimented the wood beam ceiling. Our client said it best - Bonnie’s design of our kitchen and fireplace beautifully transformed our 14-year old custom home, taking it from a dysfunctional rustic and outdated look to a beautiful cozy and comfortable style.
Design and Cabinetry Signature Designs Kitchen Bath

This Poggenpohl handleless kitchen is set within a stunning detached property on a lakeside setting. The kitchen area looks onto a large living space surrounded by glass with views over the lake. Using nature as an inspiration we decided to use a natural granite worktop to complement the minimalist style of the Poggenpohl kitchen units. Again in contrast to the clean lines of the units and island the granite back panel edge detail is rough cut rather than a smooth polish.
The ceiling is clad in stainless steel however above the island we have a suspended bulkhead in white to help reflect light onto the island surface. This feature also shows off caged black lighting by Buster and Punch. Wall sockets also by Buster and Punch in matt black.
The central island is very functional housing both the sink and hob. The Miele hob has integrated extraction which is efficient as well as aesthetically pleasing. No need for a bulky overhead cooker hood interrupting the sensational lake view.
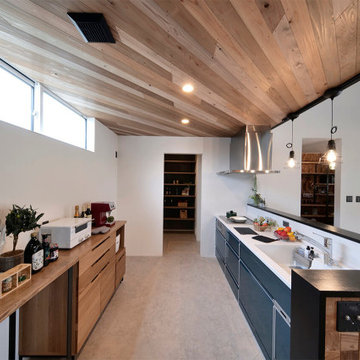
ハイサイドライトと 板張りの天井でアクセントを。
他の地域にある広いコンテンポラリースタイルのおしゃれなII型キッチン (アンダーカウンターシンク、フラットパネル扉のキャビネット、黒いキャビネット、木材カウンター、アイランドなし、グレーの床、茶色いキッチンカウンター、板張り天井) の写真
他の地域にある広いコンテンポラリースタイルのおしゃれなII型キッチン (アンダーカウンターシンク、フラットパネル扉のキャビネット、黒いキャビネット、木材カウンター、アイランドなし、グレーの床、茶色いキッチンカウンター、板張り天井) の写真
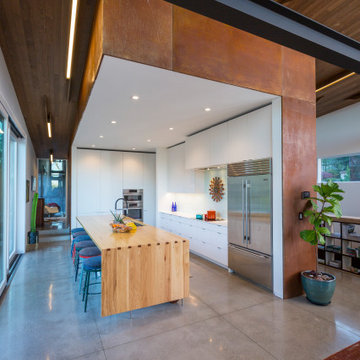
シンシナティにあるモダンスタイルのおしゃれなキッチン (アンダーカウンターシンク、フラットパネル扉のキャビネット、白いキャビネット、木材カウンター、シルバーの調理設備、コンクリートの床、グレーの床、板張り天井) の写真
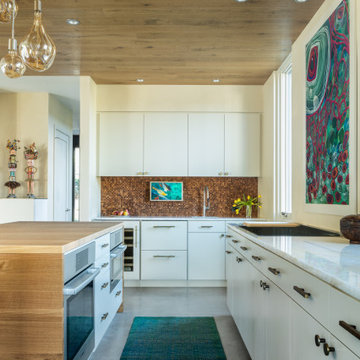
デンバーにあるコンテンポラリースタイルのおしゃれなキッチン (エプロンフロントシンク、フラットパネル扉のキャビネット、白いキャビネット、木材カウンター、シルバーの調理設備、コンクリートの床、グレーの床、板張り天井) の写真
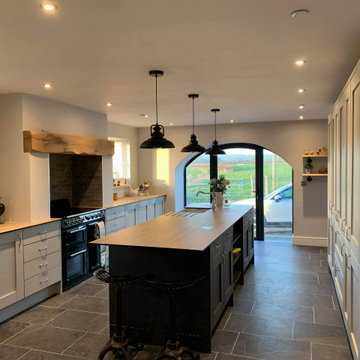
This Kitchen features a large central island with graphite shaker style doors, open shelving, and a belfast sink. This is complemented by the contrasting light grey shaker style doors on the units either side of the island. The Pyla Oak worktops complete this traditional look.
ブラウンの、グレーのII型キッチン (板張り天井、グレーの床) の写真
1
