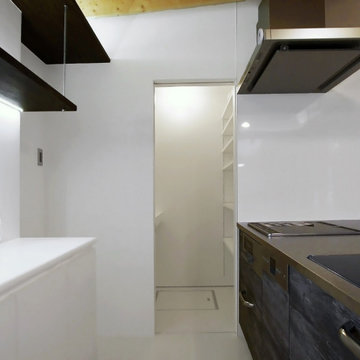白いキッチン (表し梁、一体型シンク) の写真
絞り込み:
資材コスト
並び替え:今日の人気順
写真 61〜80 枚目(全 103 枚)
1/4
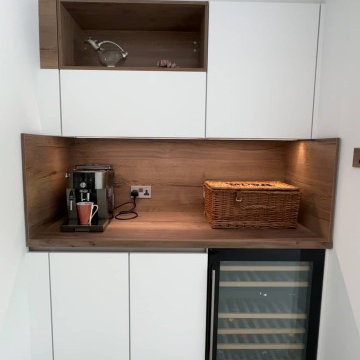
Our client wanted us to create an open and spacious kitchen that was easy to navigate. They desired a light, clean look with warmth and Scandi charm. The challenge was to achieve this in a narrow space while incorporating wood and concrete textures.
We selected the Nobilia range in Alpine White Anti-Fingerprint with Havana Oak accents to fulfil their vision. This choice achieved the desired clean and inviting Scandi look. The Alpine White added brightness, while the Havana Oak introduced warmth and texture.
We chose a 20mm Concrete surface from Algarve Granite for the worktops. Its unique texture and colour perfectly contrast the white cabinetry, adding a touch of modernity and Scandi sophistication. In terms of appliances, we installed Siemens, Quooker, Bora, and Blanco, ensuring the kitchen was well-equipped with high-quality features.
One of the standout features of this project was the creation of a breakfast bar nook, which allowed for casual dining and social interaction within the kitchen space. Additionally, we designed a chunky island breakfast bar, efficiently using the limited space while maintaining an open and spacious feel. We extended the Scandi design to the matching utility and living area, creating a cohesive living space with a sideboard that matched the kitchen's aesthetics.
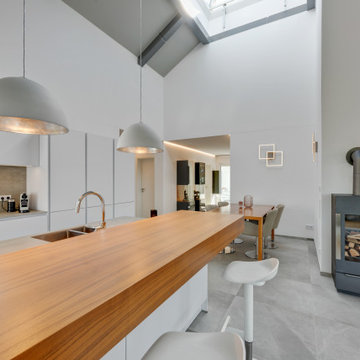
ニュルンベルクにあるお手頃価格の広いコンテンポラリースタイルのおしゃれなキッチン (一体型シンク、フラットパネル扉のキャビネット、白いキャビネット、人工大理石カウンター、茶色いキッチンパネル、セメントタイルのキッチンパネル、シルバーの調理設備、セラミックタイルの床、グレーの床、ベージュのキッチンカウンター、表し梁) の写真
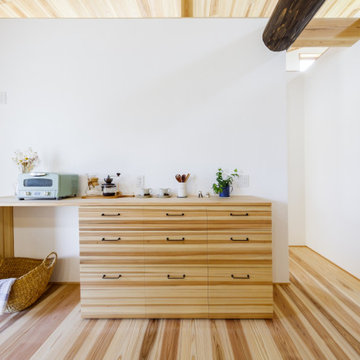
他の地域にあるお手頃価格の小さなモダンスタイルのおしゃれなキッチン (一体型シンク、インセット扉のキャビネット、茶色いキャビネット、ステンレスカウンター、白いキッチンパネル、ガラス板のキッチンパネル、シルバーの調理設備、無垢フローリング、ベージュの床、茶色いキッチンカウンター、表し梁) の写真
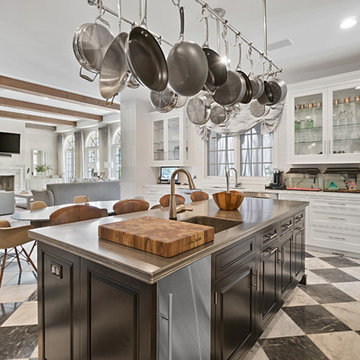
Living Proof Photography
マイアミにある高級な広いコンテンポラリースタイルのおしゃれなキッチン (一体型シンク、シェーカースタイル扉のキャビネット、黒いキャビネット、シルバーの調理設備、黒い床、グレーのキッチンカウンター、表し梁) の写真
マイアミにある高級な広いコンテンポラリースタイルのおしゃれなキッチン (一体型シンク、シェーカースタイル扉のキャビネット、黒いキャビネット、シルバーの調理設備、黒い床、グレーのキッチンカウンター、表し梁) の写真
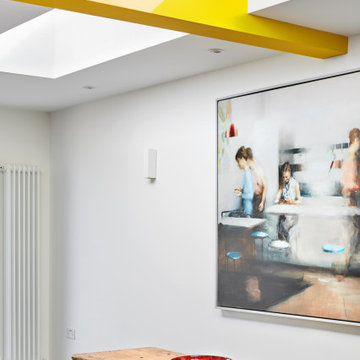
A new side extension allows for a generous new kitchen with direct link to the garden. Big generous sliding doors allow for fluid movement between the interior and the exterior. A big roof light was designed to flood the space with natural light. An exposed beam crossed the roof light and ceiling and gave us the opportunity to express it with a nice vivid colour which gives personality to the space.
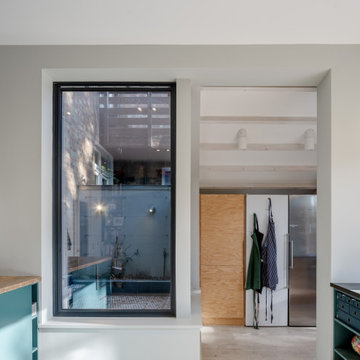
Extensions and remodelling of a north London house transformed this family home. A new dormer extension for home working and at ground floor a small kitchen extension which transformed the back of the house, replacing a cramped kitchen dining room with poor connections to the garden to create a large open space for entertaining, cooking, and family life with daylight and views in all directions; to the living rooms, new mini courtyard and garden.
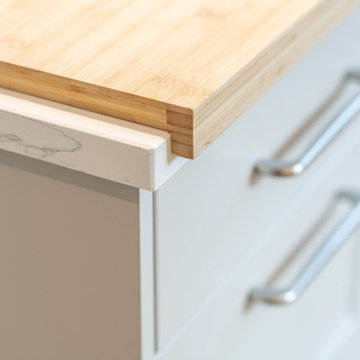
The decorative shaker door fronts along with the opens spaces create a very classic and elegant picture. Even in a small space the classic vibe creates a very powerful façade. This is a truly timeless design.
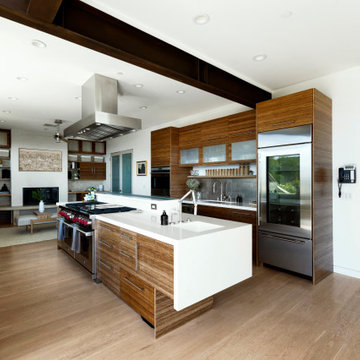
ロサンゼルスにあるラグジュアリーな中くらいなコンテンポラリースタイルのおしゃれなキッチン (茶色いキャビネット、人工大理石カウンター、シルバーの調理設備、茶色い床、白いキッチンカウンター、表し梁、フラットパネル扉のキャビネット、淡色無垢フローリング、メタルタイルのキッチンパネル、一体型シンク、メタリックのキッチンパネル) の写真
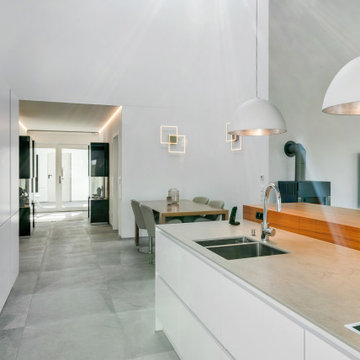
ニュルンベルクにあるお手頃価格の広いコンテンポラリースタイルのおしゃれなキッチン (一体型シンク、フラットパネル扉のキャビネット、白いキャビネット、人工大理石カウンター、シルバーの調理設備、セラミックタイルの床、グレーの床、ベージュのキッチンカウンター、表し梁) の写真
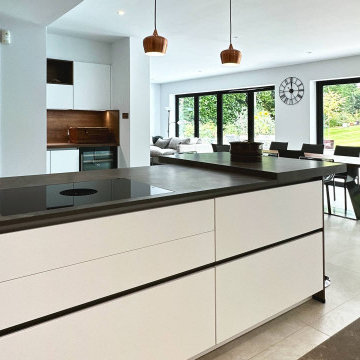
Our client wanted us to create an open and spacious kitchen that was easy to navigate. They desired a light, clean look with warmth and Scandi charm. The challenge was to achieve this in a narrow space while incorporating wood and concrete textures.
We selected the Nobilia range in Alpine White Anti-Fingerprint with Havana Oak accents to fulfil their vision. This choice achieved the desired clean and inviting Scandi look. The Alpine White added brightness, while the Havana Oak introduced warmth and texture.
We chose a 20mm Concrete surface from Algarve Granite for the worktops. Its unique texture and colour perfectly contrast the white cabinetry, adding a touch of modernity and Scandi sophistication. In terms of appliances, we installed Siemens, Quooker, Bora, and Blanco, ensuring the kitchen was well-equipped with high-quality features.
One of the standout features of this project was the creation of a breakfast bar nook, which allowed for casual dining and social interaction within the kitchen space. Additionally, we designed a chunky island breakfast bar, efficiently using the limited space while maintaining an open and spacious feel. We extended the Scandi design to the matching utility and living area, creating a cohesive living space with a sideboard that matched the kitchen's aesthetics.
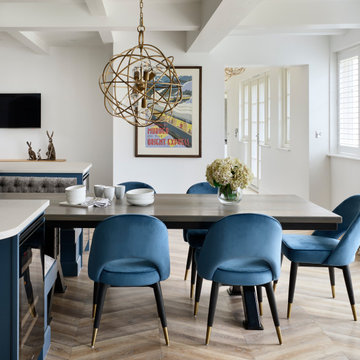
Our clients were seeking a classic and stylish Shaker kitchen with a contemporary edge, to complement the architecture of their five-year-old house, which features a modern beamed ceiling and herringbone flooring. They also wanted a kitchen island to include banquette seating surrounding one end of a large industrial-style dining table with an Ash wooden table top that our clients already owned. We designed the main run of in frame cabinetry with a classic cornice to completely fit within the recessed space along the back wall behind the island, which is hand-painted in Stewkey Blue by Farrow & Ball. This includes a central inglenook and an overmantel that conceals a Siemens canopy extractor hood above a white Everhot range cooker. Overhead cabinets and undercounter storage cupboards were included within the design, together with oak dovetailed deep drawer storage boxes. A Samsung American-style fridge freezer was also integrated within the run. A 30mm thick quartz worktop in Tuscany colourway extends on either side of the range cooker and this is repeated on the kitchen island as well, with an overhang on both sides of the u-shaped design to accommodate bar stools beneath. In the centre of the island, we created u-shaped banquette seating upholstered in grey velvet to surround one end of the large rectangular dining table. To store their collection of fine wines, we specified two undercounter wine conditioners by Miele to fit within each end of the island to store reds, whites and Champagnes. Along the length of the island, facing the Everhot is a large ceramic double-bowl Belfast sink by Shaws of Darwen and a Quooker Cube tap, providing hot, cold, boiling and sparkling water. On the task side of the island, two 60cm dishwashers by Miele are integrated at either end of the cabinetry together with storage for pull-out bins and utility items.
On a further run to the left of the island, we designed and made a large Shaker two-door pantry larder, hand-painted in All White by Farrow & Ball and featuring deep dovetail drawer boxes beneath. Extending on either side of the pantry is natural oak contemporary open shelving to mix with the traditional design of the kitchen. A further freestanding cabinet with a natural solid oak top was handmade to sit beneath the client’s wall-mounted television. Cup handles and knobs are all brushed brass by Crofts and Assinder, with matching brass butt hinges.
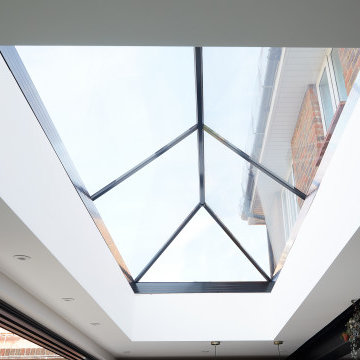
View of a Slimline Lantern in an open-plan kitchen extension.
ハンプシャーにあるお手頃価格の広いインダストリアルスタイルのおしゃれなキッチン (一体型シンク、シェーカースタイル扉のキャビネット、青いキャビネット、大理石カウンター、白いキッチンパネル、大理石のキッチンパネル、パネルと同色の調理設備、トラバーチンの床、茶色い床、白いキッチンカウンター、表し梁) の写真
ハンプシャーにあるお手頃価格の広いインダストリアルスタイルのおしゃれなキッチン (一体型シンク、シェーカースタイル扉のキャビネット、青いキャビネット、大理石カウンター、白いキッチンパネル、大理石のキッチンパネル、パネルと同色の調理設備、トラバーチンの床、茶色い床、白いキッチンカウンター、表し梁) の写真
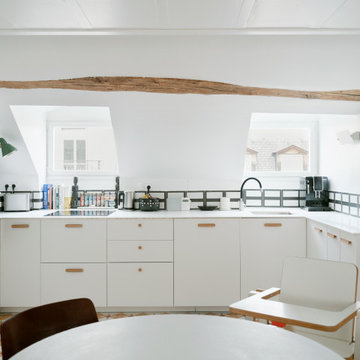
パリにある高級な中くらいなコンテンポラリースタイルのおしゃれなLDK (一体型シンク、白いキャビネット、クオーツストーンカウンター、セラミックタイルのキッチンパネル、シルバーの調理設備、セラミックタイルの床、アイランドなし、白いキッチンカウンター、表し梁、窓) の写真
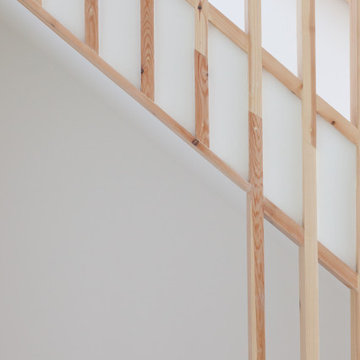
ロンドンにあるお手頃価格の中くらいなコンテンポラリースタイルのおしゃれなキッチン (一体型シンク、フラットパネル扉のキャビネット、淡色木目調キャビネット、タイルカウンター、リノリウムの床、グレーの床、白いキッチンカウンター、表し梁) の写真
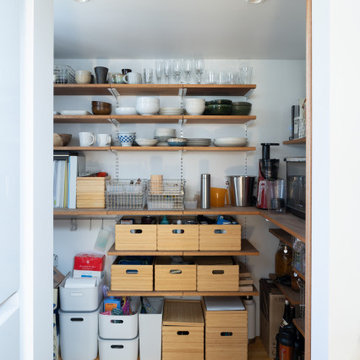
ステンレスのキッチンと造り付けのダイニングテーブル。
Photo by Masao Nishikawa
東京都下にある高級な中くらいなモダンスタイルのおしゃれなキッチン (淡色無垢フローリング、茶色い床、表し梁、一体型シンク、インセット扉のキャビネット、ステンレスキャビネット、ステンレスカウンター、白いキッチンパネル、塗装板のキッチンパネル、シルバーの調理設備、アイランドなし) の写真
東京都下にある高級な中くらいなモダンスタイルのおしゃれなキッチン (淡色無垢フローリング、茶色い床、表し梁、一体型シンク、インセット扉のキャビネット、ステンレスキャビネット、ステンレスカウンター、白いキッチンパネル、塗装板のキッチンパネル、シルバーの調理設備、アイランドなし) の写真
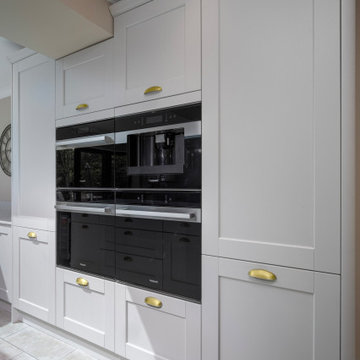
A large kitchen which a stylish country look in a modern home. This shaker style kitchen incorporation door and accessory combinations suitable for any size of space. The door's sloped inner profile, v-groove and grain finish means it is perfect for a bust family lifestyle. A bespoke corner larder completes the space made to measure using up awkward corner space. percaline in colour with pearl grey interior finish complements the style beautifully. Gold up handles give a stunning look. Quartz worktops in Calacatta Ora with upstands finish the look perfectly. Hotpoint state of the art appliances designed with ease of use ........A dream kitchen.......
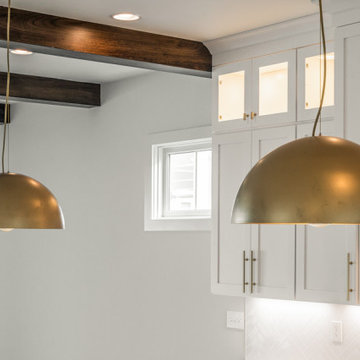
ルイビルにあるモダンスタイルのおしゃれなキッチン (一体型シンク、白いキャビネット、白いキッチンパネル、セラミックタイルのキッチンパネル、シルバーの調理設備、無垢フローリング、茶色い床、白いキッチンカウンター、表し梁) の写真
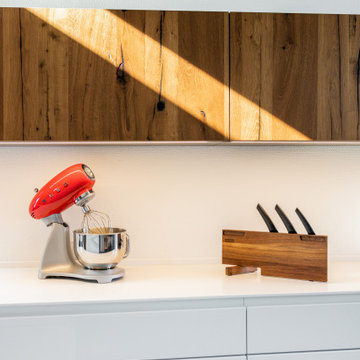
Die Kunst bei der Gestaltung dieser Küche war die Trapezform bei der Gestaltung der neuen Küche mit großem Sitzplatz Sinnvoll zu nutzen. Alle Unterschränke wurden in weißem Mattlack ausgeführt und die lange Zeile beginnt links mit einer Tiefe von 70cm und endet rechts mit 40cm. Die Kochinsel hat ebenfalls eine Trapezform. Oberschränke und Hochschränke wurden in Altholz ausgeführt.
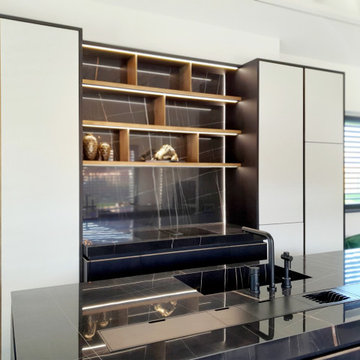
La progettazione architettonica di questo edificio è frutto di uno studio approfondito in termini di efficienza energetica e tecnologia.
Lo studio dell’involucro edilizio permette di raggiungere elevati standard e ridurre al minimo i consumi. Lo svilupo degli impianti implementa un sistema di
riscaldamento e raffrescamento a pdc per mezzo di pannelli radianti a parete mentre la gestione dell’intero edificio è affidata ad un impianto domotico di
ultima generazione. Gli ampi spazi interni si strutturano a misura sulle esigenze del cliente mantenedo una costante relazione con l’ambiente circostante
attraverso le grandi aperture. Le finiture e gli arredi sono stati curati nei minimi dettagli, l’esclusività e la qualità del prodotto sono frutto di continuo
confronto tra artigiano e architetto.
白いキッチン (表し梁、一体型シンク) の写真
4
