キッチン (表し梁、折り上げ天井、無垢フローリング、アイランドなし、ドロップインシンク) の写真
絞り込み:
資材コスト
並び替え:今日の人気順
写真 1〜20 枚目(全 37 枚)

Remodel of an existing kitchen to incorporate a functional space for a family of four. The design included custom floating shelves and new energy efficient corner windows at the kitchen sink.
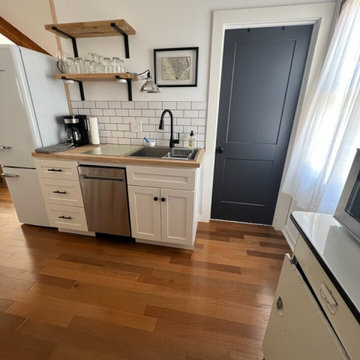
カンザスシティにあるトラディショナルスタイルのおしゃれなI型キッチン (ドロップインシンク、シェーカースタイル扉のキャビネット、白いキャビネット、木材カウンター、白いキッチンパネル、サブウェイタイルのキッチンパネル、シルバーの調理設備、無垢フローリング、アイランドなし、茶色い床、茶色いキッチンカウンター、表し梁) の写真
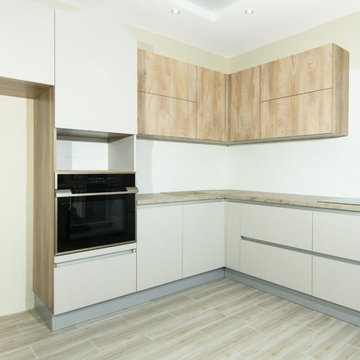
Светлая и просторная угловая кухня – идеальный выбор для тех, кто хочет теплой и уютной атмосферы в своем доме. Светло-коричневый кофейный цвет деревянных фасадов создает ощущение уюта, а широкая и большая кухня обеспечивает достаточно места для приготовления пищи и приема гостей. Благодаря современному стилю и дизайну без ручек эта кухня одновременно функциональна и стильная.

モスクワにあるインダストリアルスタイルのおしゃれなキッチン (ドロップインシンク、フラットパネル扉のキャビネット、グレーのキャビネット、白いキッチンパネル、シルバーの調理設備、無垢フローリング、茶色い床、黒いキッチンカウンター、アイランドなし、折り上げ天井) の写真
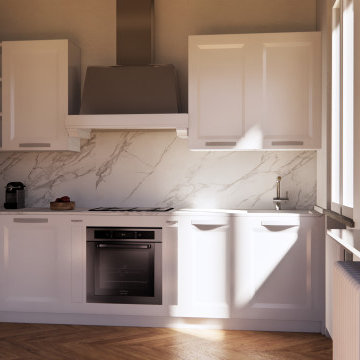
ミラノにある高級な中くらいなトラディショナルスタイルのおしゃれなキッチン (ドロップインシンク、白いキャビネット、大理石カウンター、白いキッチンパネル、大理石のキッチンパネル、黒い調理設備、無垢フローリング、アイランドなし、黄色い床、白いキッチンカウンター、折り上げ天井) の写真
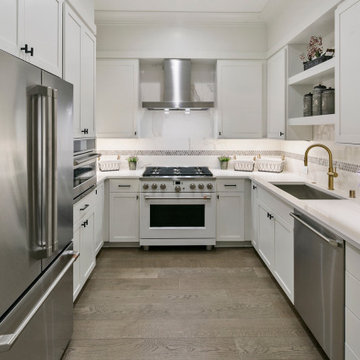
The Kensington's prep kitchen showcases a sleek and modern design with black cabinet hardware that adds a touch of sophistication. The black hardware on the dishwasher and gas range complements the overall color scheme and creates a cohesive look. The golden faucet adds a luxurious and elegant touch to the space. The hardwood floor brings warmth and natural beauty to the kitchen, while the indoor plant bed adds a fresh and vibrant element. The refrigerator and stainless steel appliances provide both style and functionality. The white cabinets and countertop create a clean and timeless aesthetic, allowing the other elements of the kitchen to stand out. The white trim and walls further enhance the brightness and openness of the space. The Kensington's prep kitchen is a perfect blend of style and functionality, providing a beautiful and efficient area for meal preparation and culinary enjoyment.
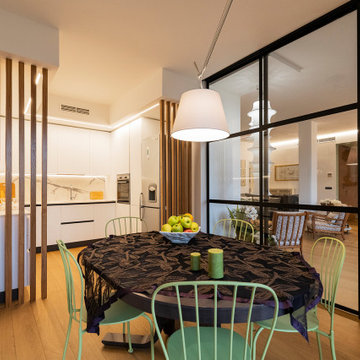
ミラノにある高級な広いモダンスタイルのおしゃれなキッチン (ドロップインシンク、フラットパネル扉のキャビネット、白いキャビネット、人工大理石カウンター、白いキッチンパネル、磁器タイルのキッチンパネル、シルバーの調理設備、無垢フローリング、アイランドなし、茶色い床、白いキッチンカウンター、折り上げ天井) の写真
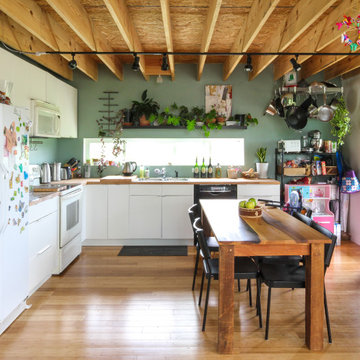
シンシナティにあるカントリー風のおしゃれなキッチン (ドロップインシンク、フラットパネル扉のキャビネット、白いキャビネット、木材カウンター、白い調理設備、無垢フローリング、アイランドなし、茶色い床、茶色いキッチンカウンター、表し梁) の写真
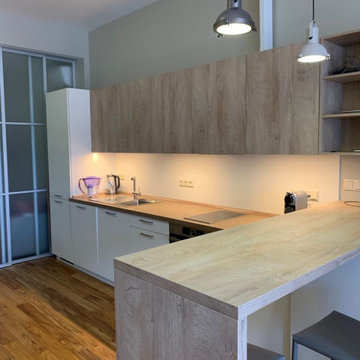
Современный комплекс апартаментов. Пл. 54,6 м2 + веранда 14,9 м2
При создании интерьера была задача сделать студию для семьи из 3- х человек с возможностью устройства небольшой «комнаты» для ребёнка – подростка. Для этого в основном объёме применена система раздвижных перегородок, что позволяет при необходимости устроить личное пространство. При раздвинутых перегородках, вся площадь апартаментов открыта. Одна из стен представляет собой сплошную остеклённую поверхность с выходом на просторную веранду, с видом на море. Окружающий пейзаж «вливается» в интерьер», чему способствует рисунок напольного покрытия, общий для внутренней и уличной частей апартаментов.
Несмотря на сравнительно небольшую площадь помещения, удалось создать интерьер, в котором комфортно находиться и одному, и всей семьёй.
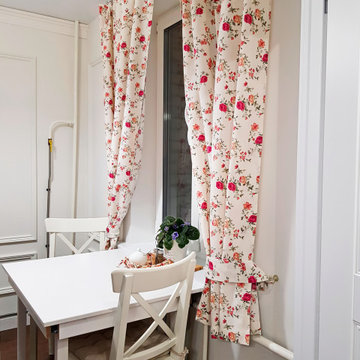
モスクワにあるお手頃価格の中くらいなトラディショナルスタイルのおしゃれなキッチン (ドロップインシンク、落し込みパネル扉のキャビネット、グレーのキャビネット、木材カウンター、白いキッチンパネル、セラミックタイルのキッチンパネル、シルバーの調理設備、無垢フローリング、アイランドなし、茶色い床、黄色いキッチンカウンター、折り上げ天井) の写真
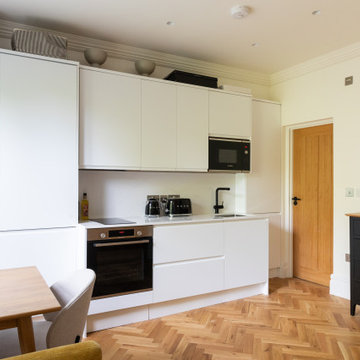
ロンドンにある高級な小さなヴィクトリアン調のおしゃれなキッチン (ドロップインシンク、フラットパネル扉のキャビネット、白いキャビネット、クオーツストーンカウンター、白いキッチンパネル、クオーツストーンのキッチンパネル、黒い調理設備、無垢フローリング、アイランドなし、マルチカラーの床、白いキッチンカウンター、折り上げ天井) の写真
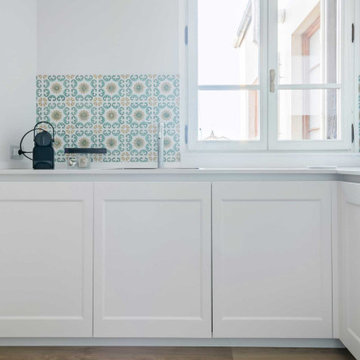
Un progetto entusiasmante ricco di storia, nel cuore di Firenze. Una ristrutturazione totale con una committenza esigente, ma aperta alla sperimentazione, per una casa vacanze che non deve passare inosservata. Un mix perfetto tra classico e moderno, tra grandi ditte italiane del design e artigianato locale, tessuti preziosi come il velluto, carta da parati di grande qualità e storia, illuminazione scenica e rivestimenti importanti con richiami al contesto storico. Un fil rouge di dettagli oro e cornici in legno ci conduce alla scoperta dei vari ambienti stupendoci ogni volta.
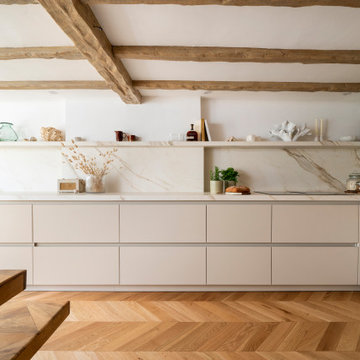
On the fringes of the historic town of Windsor, Berkshire, lies this charming detached gardener's cottage built in 1900.
We were asked to reimagine the existing living room into a kitchen-diner for our client who sought to infuse their kitchen space with the essence of calm, coastal luxury. Inspired by the soothing air of the ocean and the natural warmth of sandy beaches, our mission was to create a kitchen that harmonised seamlessly with the client's vision while respecting the historical charm of the property.
The kitchen's design needed to pay homage to the cottage's heritage while incorporating modern elements reflective of the client's aesthetic and living preferences. The challenge lay in working with the property's reduced ceiling heights and original wood beams, which added character but also presented constraints to the space.
Drawing inspiration from the client's desire for clean lines, as well as a neutral colour palette reminiscent of coastal tranquillity; we opted for a blend of nudes and whites, with natural timbers. The choice of Rotpunkt's German furniture in Sand, complemented by Oak internal drawers were selected alongside a stunning sintered stone worktop and floating shelf, with gold accents.
Given the limitations of the reduced ceiling height, traditional high-level cupboards were not an option. Instead, we devised a solution to maximise storage efficiency while maintaining a sleek aesthetic. Generous, wide and deep drawers were incorporated into the design, providing ample space for storing kitchen essentials, while a full-width floating shelf added a touch of luxury, allowing our clients the opportunity to display some of their treasured items that were also used as inspiration during the design process with us.
To evoke the serene ambiance of a coastal retreat, we selected a beautiful sintered stone in Calacatta Gold for the worktops, splashback, and floating shelf. Its luxurious appearance, reminiscent of the sun-kissed sands and tranquil waters of the beach, instantly transformed the kitchen into a sanctuary of relaxation.
For the appliances, we opted for a combination of Siemens and Neff, prioritising functionality and aesthetic cohesion. The Siemens hob with downdraft extraction eliminated the need for an overhead extraction hood, allowing for the floating shelf to remain uninterrupted around the space, enhancing visual continuity.
To further enhance the functionality and flow of the space, we integrated a fridge-freezer alongside steam ovens, ensuring that every element of the kitchen was thoughtfully curated to meet the client's needs. Additionally, we created a double ‘hidden’ doorway through to the utility area, adorned with Buster + Punch handles, seamlessly connecting the kitchen to the utility area while maintaining a sense of separation.
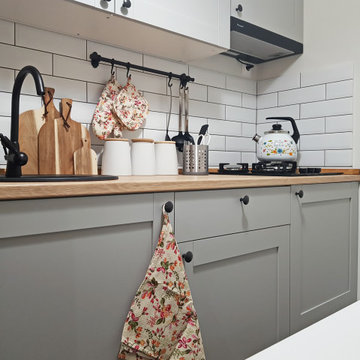
モスクワにあるお手頃価格の中くらいなトラディショナルスタイルのおしゃれなキッチン (ドロップインシンク、落し込みパネル扉のキャビネット、グレーのキャビネット、木材カウンター、白いキッチンパネル、セラミックタイルのキッチンパネル、シルバーの調理設備、無垢フローリング、アイランドなし、茶色い床、黄色いキッチンカウンター、折り上げ天井) の写真
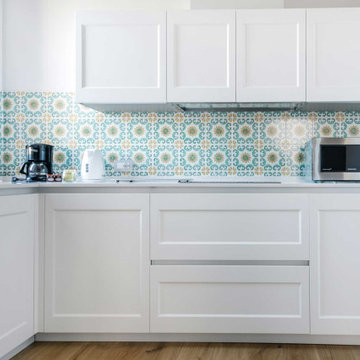
Un progetto entusiasmante ricco di storia, nel cuore di Firenze. Una ristrutturazione totale con una committenza esigente, ma aperta alla sperimentazione, per una casa vacanze che non deve passare inosservata. Un mix perfetto tra classico e moderno, tra grandi ditte italiane del design e artigianato locale, tessuti preziosi come il velluto, carta da parati di grande qualità e storia, illuminazione scenica e rivestimenti importanti con richiami al contesto storico. Un fil rouge di dettagli oro e cornici in legno ci conduce alla scoperta dei vari ambienti stupendoci ogni volta.
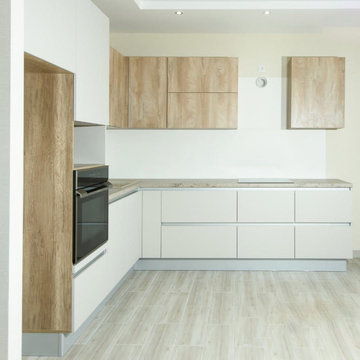
Светлая и просторная угловая кухня – идеальный выбор для тех, кто хочет теплой и уютной атмосферы в своем доме. Светло-коричневый кофейный цвет деревянных фасадов создает ощущение уюта, а широкая и большая кухня обеспечивает достаточно места для приготовления пищи и приема гостей. Благодаря современному стилю и дизайну без ручек эта кухня одновременно функциональна и стильная.
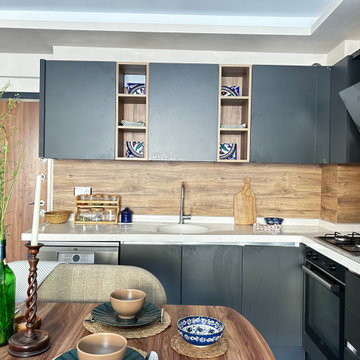
Our client bought a 1+ bedroom apartment in Rome with a view. It was our job to convert this into a space that would suit a family coming here to stay or a honeymoon home for a couple. The decor has references to Italian ruins and locally sourced antique pieces with lime-washed walls and hints of azure blue throughout. We developed the concept with our Italian clients who had a vision of an authentic Mediterranean look that culturally reflects Rome and those visiting.
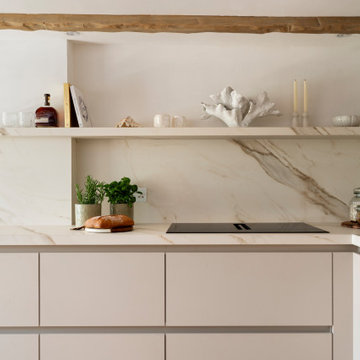
On the fringes of the historic town of Windsor, Berkshire, lies this charming detached gardener's cottage built in 1900.
We were asked to reimagine the existing living room into a kitchen-diner for our client who sought to infuse their kitchen space with the essence of calm, coastal luxury. Inspired by the soothing air of the ocean and the natural warmth of sandy beaches, our mission was to create a kitchen that harmonised seamlessly with the client's vision while respecting the historical charm of the property.
The kitchen's design needed to pay homage to the cottage's heritage while incorporating modern elements reflective of the client's aesthetic and living preferences. The challenge lay in working with the property's reduced ceiling heights and original wood beams, which added character but also presented constraints to the space.
Drawing inspiration from the client's desire for clean lines, as well as a neutral colour palette reminiscent of coastal tranquillity; we opted for a blend of nudes and whites, with natural timbers. The choice of Rotpunkt's German furniture in Sand, complemented by Oak internal drawers were selected alongside a stunning sintered stone worktop and floating shelf, with gold accents.
Given the limitations of the reduced ceiling height, traditional high-level cupboards were not an option. Instead, we devised a solution to maximise storage efficiency while maintaining a sleek aesthetic. Generous, wide and deep drawers were incorporated into the design, providing ample space for storing kitchen essentials, while a full-width floating shelf added a touch of luxury, allowing our clients the opportunity to display some of their treasured items that were also used as inspiration during the design process with us.
To evoke the serene ambiance of a coastal retreat, we selected a beautiful sintered stone in Calacatta Gold for the worktops, splashback, and floating shelf. Its luxurious appearance, reminiscent of the sun-kissed sands and tranquil waters of the beach, instantly transformed the kitchen into a sanctuary of relaxation.
For the appliances, we opted for a combination of Siemens and Neff, prioritising functionality and aesthetic cohesion. The Siemens hob with downdraft extraction eliminated the need for an overhead extraction hood, allowing for the floating shelf to remain uninterrupted around the space, enhancing visual continuity.
To further enhance the functionality and flow of the space, we integrated a fridge-freezer alongside steam ovens, ensuring that every element of the kitchen was thoughtfully curated to meet the client's needs. Additionally, we created a double ‘hidden’ doorway through to the utility area, adorned with Buster + Punch handles, seamlessly connecting the kitchen to the utility area while maintaining a sense of separation.
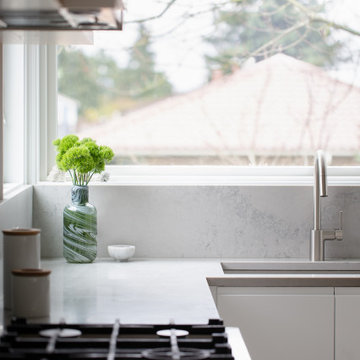
Remodel of an existing kitchen to incorporate a functional space for a family of four. The design included custom floating shelves and new energy efficient corner windows at the kitchen sink.
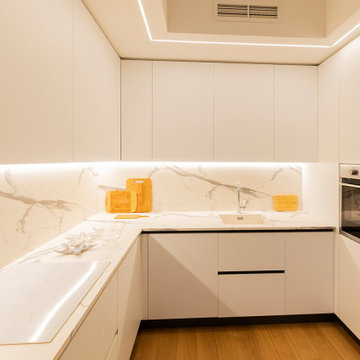
ミラノにある高級な広いモダンスタイルのおしゃれなキッチン (ドロップインシンク、フラットパネル扉のキャビネット、白いキャビネット、人工大理石カウンター、白いキッチンパネル、磁器タイルのキッチンパネル、シルバーの調理設備、無垢フローリング、アイランドなし、茶色い床、白いキッチンカウンター、折り上げ天井) の写真
キッチン (表し梁、折り上げ天井、無垢フローリング、アイランドなし、ドロップインシンク) の写真
1