小さなブラウンのキッチン (全タイプの天井の仕上げ、クッションフロア) の写真
絞り込み:
資材コスト
並び替え:今日の人気順
写真 1〜20 枚目(全 39 枚)
1/5
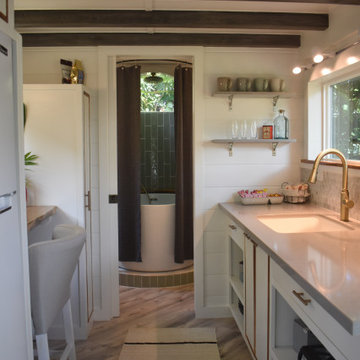
This tiny home galley kitchen has everything you need including a spot for sitting. Exposed ceiling beams are stained ebony. Through the kitchen is the bathroom with a round tub and skylight.
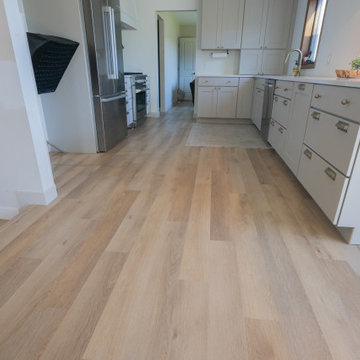
Inspired by sandy shorelines on the California coast, this beachy blonde vinyl floor brings just the right amount of variation to each room. With the Modin Collection, we have raised the bar on luxury vinyl plank. The result is a new standard in resilient flooring. Modin offers true embossed in register texture, a low sheen level, a rigid SPC core, an industry-leading wear layer, and so much more.
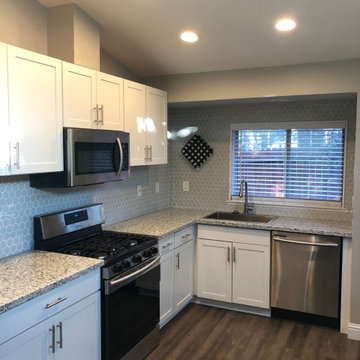
低価格の小さなトランジショナルスタイルのおしゃれなキッチン (ドロップインシンク、シェーカースタイル扉のキャビネット、白いキャビネット、御影石カウンター、グレーのキッチンパネル、サブウェイタイルのキッチンパネル、シルバーの調理設備、クッションフロア、アイランドなし、茶色い床、白いキッチンカウンター、三角天井) の写真
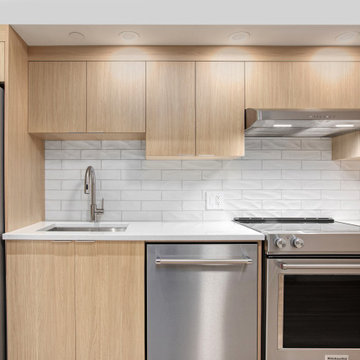
バンクーバーにあるお手頃価格の小さなコンテンポラリースタイルのおしゃれなキッチン (アンダーカウンターシンク、フラットパネル扉のキャビネット、淡色木目調キャビネット、クオーツストーンカウンター、白いキッチンパネル、サブウェイタイルのキッチンパネル、シルバーの調理設備、クッションフロア、アイランドなし、ベージュの床、白いキッチンカウンター、三角天井) の写真
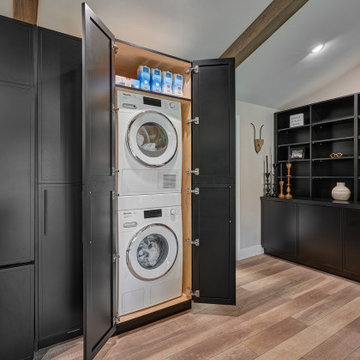
This inviting 850 sqft ADU in Sacramento checks all the boxes for beauty and function! Warm wood finishes on the flooring, hickory open shelves, and ceiling timbers float on a neutral paint palette of soft whites and tans. Black elements on the cabinetry, interior doors, furniture elements, and decorative lighting act as the “little black dress” of the room. The hand applied plaster-style finish on the fireplace in a charcoal tone provide texture and interest to this focal point of the great room space. With large sliding doors overlooking the backyard and pool this ADU is the perfect oasis with all the conveniences of home!
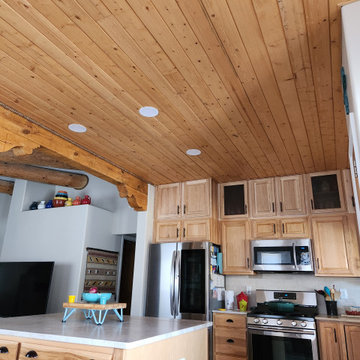
アルバカーキにあるお手頃価格の小さなサンタフェスタイルのおしゃれなキッチン (アンダーカウンターシンク、レイズドパネル扉のキャビネット、淡色木目調キャビネット、珪岩カウンター、白いキッチンパネル、石タイルのキッチンパネル、シルバーの調理設備、クッションフロア、グレーの床、白いキッチンカウンター、板張り天井) の写真
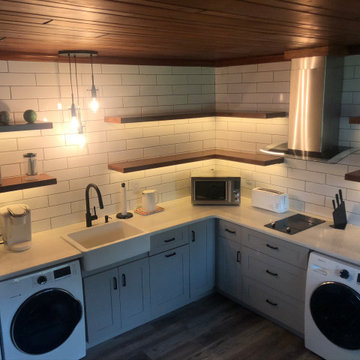
This kitchen has custom floating shelves, stained to match existing ceiling, with LED strip lighting. Compact kitchen designed to meet the needs of this tiny house. New cabinets, countertop, appliances, open shelving, light fixtures, subway tile and flooring.
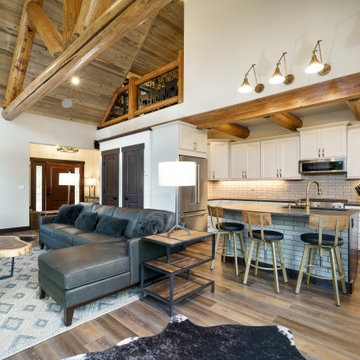
デンバーにある高級な小さなラスティックスタイルのおしゃれなキッチン (アンダーカウンターシンク、シェーカースタイル扉のキャビネット、白いキャビネット、御影石カウンター、白いキッチンパネル、セラミックタイルのキッチンパネル、シルバーの調理設備、クッションフロア、茶色い床、黒いキッチンカウンター、表し梁) の写真
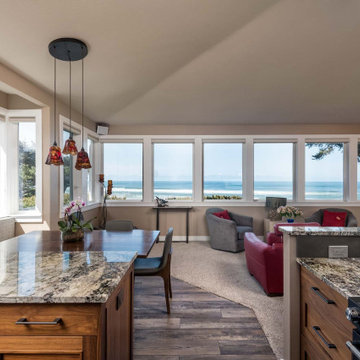
The new kitchen has striking walnut cabinetry, granite countertops, and banquette seating with a custom live edge walnut dining table. We incorporated the homeowners' existing blown glass pendant lighting. The cement backsplash and Luxury Vinyl Tile flooring in a walnut style compliment the cabinetry.
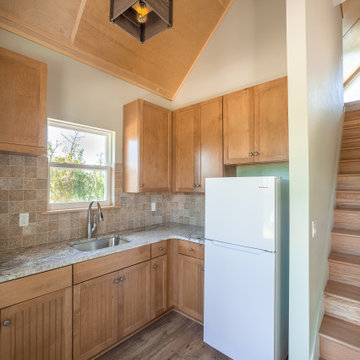
A custom kitchen with granite countertops, tile backsplash, and luxury vinyl flooring.
お手頃価格の小さなトラディショナルスタイルのおしゃれなキッチン (シングルシンク、落し込みパネル扉のキャビネット、茶色いキャビネット、御影石カウンター、マルチカラーのキッチンパネル、ガラスタイルのキッチンパネル、白い調理設備、クッションフロア、アイランドなし、茶色い床、マルチカラーのキッチンカウンター、三角天井) の写真
お手頃価格の小さなトラディショナルスタイルのおしゃれなキッチン (シングルシンク、落し込みパネル扉のキャビネット、茶色いキャビネット、御影石カウンター、マルチカラーのキッチンパネル、ガラスタイルのキッチンパネル、白い調理設備、クッションフロア、アイランドなし、茶色い床、マルチカラーのキッチンカウンター、三角天井) の写真
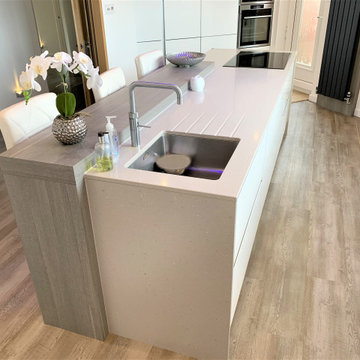
Clients main design brief was to create a breakfasting kitchen, the addition of a large island came as a pleasant surprise! – the key was to think outside the box, the island became the centre piece housing the sink, quooker tap and induction hob, the raised seating area gives a subtle contrast and adds texture to the smooth Silestone surfaces. the feature ceiling box mirrors the island and houses the extraction and accent lighting, while the clean crisp white gloss floor to ceiling furniture houses the ovens and refrigeration. Karndean design flooring was installed throughout the ground floor creating a fantastic flow to the whole space.
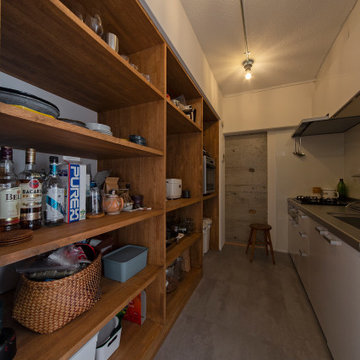
大阪にある小さなインダストリアルスタイルのおしゃれなキッチン (インセット扉のキャビネット、茶色いキャビネット、白いキッチンパネル、クッションフロア、グレーの床、クロスの天井) の写真

New Kitchen Supply and Install
Remodel Gas and water
New Flooring
Electric Circuit
Paint and Decor
他の地域にある低価格の小さなモダンスタイルのおしゃれなコの字型キッチン (ダブルシンク、フラットパネル扉のキャビネット、ベージュのキャビネット、木材カウンター、茶色いキッチンパネル、ガラスタイルのキッチンパネル、シルバーの調理設備、クッションフロア、アイランドなし、グレーの床、茶色いキッチンカウンター、全タイプの天井の仕上げ、グレーとクリーム色) の写真
他の地域にある低価格の小さなモダンスタイルのおしゃれなコの字型キッチン (ダブルシンク、フラットパネル扉のキャビネット、ベージュのキャビネット、木材カウンター、茶色いキッチンパネル、ガラスタイルのキッチンパネル、シルバーの調理設備、クッションフロア、アイランドなし、グレーの床、茶色いキッチンカウンター、全タイプの天井の仕上げ、グレーとクリーム色) の写真
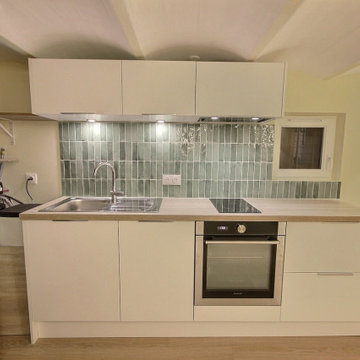
パリにある小さなトラディショナルスタイルのおしゃれなキッチン (シングルシンク、フラットパネル扉のキャビネット、白いキャビネット、ラミネートカウンター、青いキッチンパネル、セラミックタイルのキッチンパネル、シルバーの調理設備、ベージュの床、ベージュのキッチンカウンター、クッションフロア、三角天井) の写真
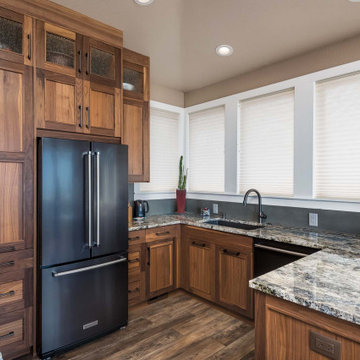
他の地域にある小さなトランジショナルスタイルのおしゃれなキッチン (シングルシンク、シェーカースタイル扉のキャビネット、茶色いキャビネット、御影石カウンター、グレーのキッチンパネル、黒い調理設備、クッションフロア、茶色い床、青いキッチンカウンター、三角天井) の写真
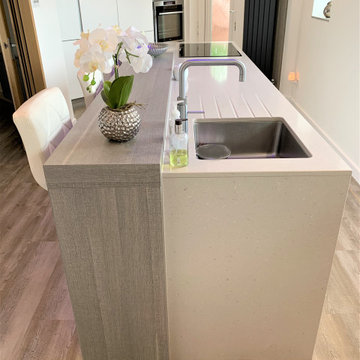
Clients main design brief was to create a breakfasting kitchen, the addition of a large island came as a pleasant surprise! – the key was to think outside the box, the island became the centre piece housing the sink, quooker tap and induction hob, the raised seating area gives a subtle contrast and adds texture to the smooth Silestone surfaces. the feature ceiling box mirrors the island and houses the extraction and accent lighting, while the clean crisp white gloss floor to ceiling furniture houses the ovens and refrigeration. Karndean design flooring was installed throughout the ground floor creating a fantastic flow to the whole space.
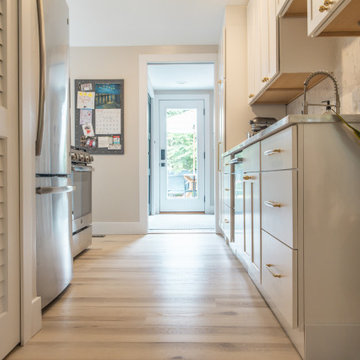
Clean and bright vinyl planks for a space where you can clear your mind and relax. Unique knots bring life and intrigue to this tranquil maple design. With the Modin Collection, we have raised the bar on luxury vinyl plank. The result is a new standard in resilient flooring. Modin offers true embossed in register texture, a low sheen level, a rigid SPC core, an industry-leading wear layer, and so much more.
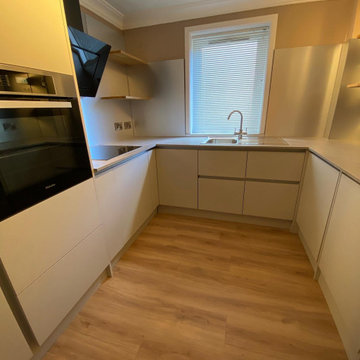
Handle less Scots Grey Scandinavian themed Kitchen by Applewood Of Haddington. Appliances by Miele & Blanco. Refrigeration by Liebherr.
エディンバラにあるラグジュアリーな小さな北欧スタイルのおしゃれなキッチン (ドロップインシンク、フラットパネル扉のキャビネット、グレーのキャビネット、人工大理石カウンター、メタリックのキッチンパネル、メタルタイルのキッチンパネル、パネルと同色の調理設備、クッションフロア、アイランドなし、茶色い床、グレーのキッチンカウンター、クロスの天井) の写真
エディンバラにあるラグジュアリーな小さな北欧スタイルのおしゃれなキッチン (ドロップインシンク、フラットパネル扉のキャビネット、グレーのキャビネット、人工大理石カウンター、メタリックのキッチンパネル、メタルタイルのキッチンパネル、パネルと同色の調理設備、クッションフロア、アイランドなし、茶色い床、グレーのキッチンカウンター、クロスの天井) の写真
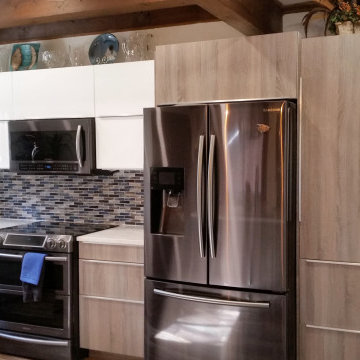
New lighter, spacious cabinets replaced the old, dark wood cabinets, and were topped with white granite countertops. The walls and ceiling were painted a warm white. Additional lighting was provided by can lights. A multi-hued glass mosaic tile backsplash with a hint of blue added eye appeal to the wall of cabinets. The multi-hued luxury vinyl plank flooring added a rustic touch to the room.
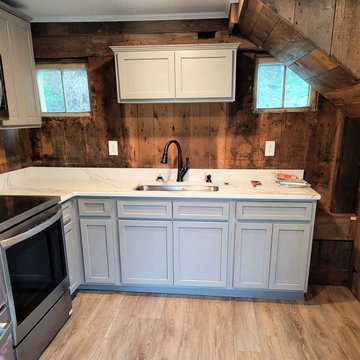
These Fabuwood "Metro Mist" cabinets show that a cost-effective cabinet can still produce a stunning kitchen. The sleek gray Shaker doors modernize the rustic barn walls.
小さなブラウンのキッチン (全タイプの天井の仕上げ、クッションフロア) の写真
1