II型キッチン (シェーカースタイル扉のキャビネット、大理石の床、エプロンフロントシンク) の写真
絞り込み:
資材コスト
並び替え:今日の人気順
写真 1〜20 枚目(全 37 枚)
1/5
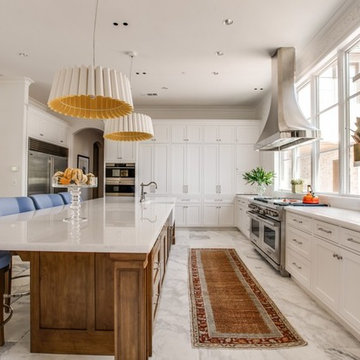
ダラスにある広いトラディショナルスタイルのおしゃれなキッチン (エプロンフロントシンク、シェーカースタイル扉のキャビネット、白いキャビネット、白いキッチンパネル、モザイクタイルのキッチンパネル、シルバーの調理設備、大理石の床) の写真

マイアミにあるラグジュアリーな広いビーチスタイルのおしゃれなキッチン (エプロンフロントシンク、シェーカースタイル扉のキャビネット、白いキャビネット、大理石カウンター、マルチカラーのキッチンパネル、モザイクタイルのキッチンパネル、シルバーの調理設備、大理石の床、ベージュの床、黒いキッチンカウンター) の写真

Schlossküche mit zweiseitiger Arbeitsinsel
デュッセルドルフにあるラグジュアリーな広いカントリー風のおしゃれなキッチン (エプロンフロントシンク、大理石の床、白いキッチンパネル、シェーカースタイル扉のキャビネット、マルチカラーの床、白い調理設備) の写真
デュッセルドルフにあるラグジュアリーな広いカントリー風のおしゃれなキッチン (エプロンフロントシンク、大理石の床、白いキッチンパネル、シェーカースタイル扉のキャビネット、マルチカラーの床、白い調理設備) の写真
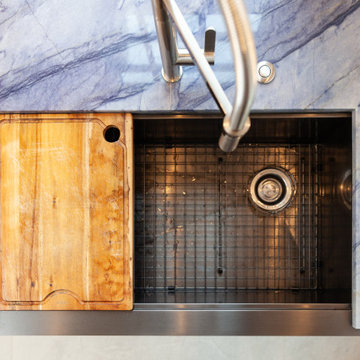
This kitchen design integrated a river pebble backsplash behind the stove with a pot filler and spice ledge.
ボストンにあるラグジュアリーな小さなモダンスタイルのおしゃれなII型キッチン (エプロンフロントシンク、シェーカースタイル扉のキャビネット、白いキャビネット、珪岩カウンター、青いキッチンパネル、シルバーの調理設備、大理石の床、アイランドなし、グレーの床、青いキッチンカウンター) の写真
ボストンにあるラグジュアリーな小さなモダンスタイルのおしゃれなII型キッチン (エプロンフロントシンク、シェーカースタイル扉のキャビネット、白いキャビネット、珪岩カウンター、青いキッチンパネル、シルバーの調理設備、大理石の床、アイランドなし、グレーの床、青いキッチンカウンター) の写真
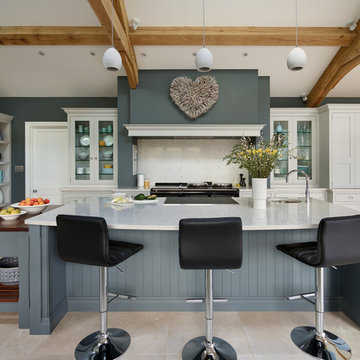
This beautiful family shaker kitchen is painted in Tom Howley bespoke paint colour Thistle with the island painted in Dewberry. The Silestone Lyra worksurfaces add a subtle contrast to the space and enhance the feeling of natural light.
Photography - Darren Chung
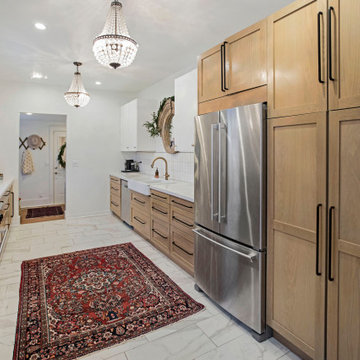
Scherr's doors on IKEA Sektion cabinets. Doors and drawer fronts are made from white oak and are shaker style.
他の地域にあるお手頃価格の中くらいなトラディショナルスタイルのおしゃれなキッチン (エプロンフロントシンク、シェーカースタイル扉のキャビネット、中間色木目調キャビネット、白いキッチンパネル、シルバーの調理設備、大理石の床、アイランドなし、白い床) の写真
他の地域にあるお手頃価格の中くらいなトラディショナルスタイルのおしゃれなキッチン (エプロンフロントシンク、シェーカースタイル扉のキャビネット、中間色木目調キャビネット、白いキッチンパネル、シルバーの調理設備、大理石の床、アイランドなし、白い床) の写真
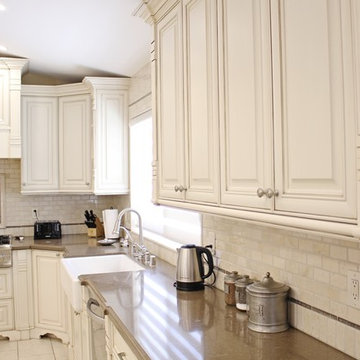
Kitchen Remodeling in Sherman Oaks, CA by A-List Builders.
ロサンゼルスにあるお手頃価格の中くらいなトラディショナルスタイルのおしゃれなキッチン (エプロンフロントシンク、シェーカースタイル扉のキャビネット、ベージュのキャビネット、クオーツストーンカウンター、ベージュキッチンパネル、トラバーチンのキッチンパネル、シルバーの調理設備、大理石の床、白い床、ベージュのキッチンカウンター) の写真
ロサンゼルスにあるお手頃価格の中くらいなトラディショナルスタイルのおしゃれなキッチン (エプロンフロントシンク、シェーカースタイル扉のキャビネット、ベージュのキャビネット、クオーツストーンカウンター、ベージュキッチンパネル、トラバーチンのキッチンパネル、シルバーの調理設備、大理石の床、白い床、ベージュのキッチンカウンター) の写真
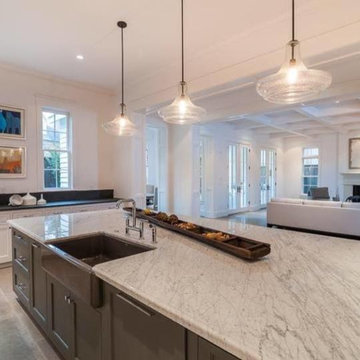
ヒューストンにある高級な広いトランジショナルスタイルのおしゃれなキッチン (エプロンフロントシンク、シェーカースタイル扉のキャビネット、黒いキャビネット、大理石カウンター、シルバーの調理設備、大理石の床、グレーの床) の写真
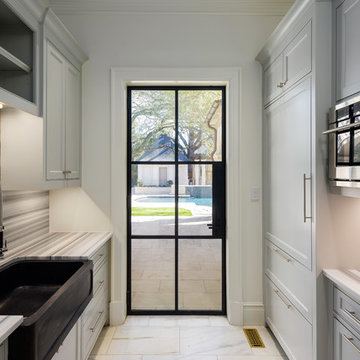
ダラスにあるお手頃価格の中くらいなトラディショナルスタイルのおしゃれなキッチン (エプロンフロントシンク、シェーカースタイル扉のキャビネット、グレーのキャビネット、大理石カウンター、白いキッチンパネル、石スラブのキッチンパネル、シルバーの調理設備、大理石の床、アイランドなし、白い床) の写真
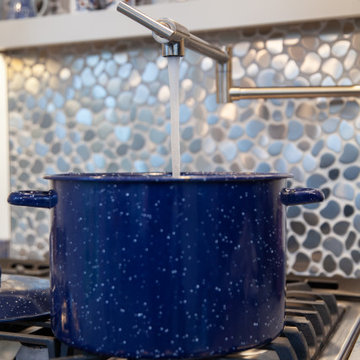
This kitchen design integrated a river pebble backsplash behind the stove with a pot filler and spice ledge.
ボストンにあるラグジュアリーな小さなモダンスタイルのおしゃれなII型キッチン (エプロンフロントシンク、シェーカースタイル扉のキャビネット、白いキャビネット、珪岩カウンター、青いキッチンパネル、シルバーの調理設備、大理石の床、アイランドなし、グレーの床、青いキッチンカウンター、表し梁) の写真
ボストンにあるラグジュアリーな小さなモダンスタイルのおしゃれなII型キッチン (エプロンフロントシンク、シェーカースタイル扉のキャビネット、白いキャビネット、珪岩カウンター、青いキッチンパネル、シルバーの調理設備、大理石の床、アイランドなし、グレーの床、青いキッチンカウンター、表し梁) の写真
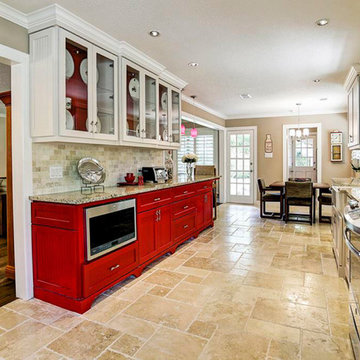
Wall between sunroom and kitchen was removed to increase the size and add to the functionality. Cased openings between rooms were enlarged to create a more open feel.
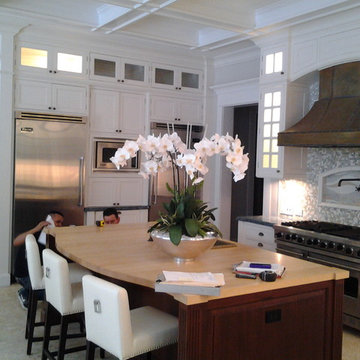
Kitchen, 2015
マイアミにある広いトラディショナルスタイルのおしゃれなキッチン (エプロンフロントシンク、シェーカースタイル扉のキャビネット、白いキャビネット、御影石カウンター、グレーのキッチンパネル、モザイクタイルのキッチンパネル、シルバーの調理設備、大理石の床、アイランドなし) の写真
マイアミにある広いトラディショナルスタイルのおしゃれなキッチン (エプロンフロントシンク、シェーカースタイル扉のキャビネット、白いキャビネット、御影石カウンター、グレーのキッチンパネル、モザイクタイルのキッチンパネル、シルバーの調理設備、大理石の床、アイランドなし) の写真
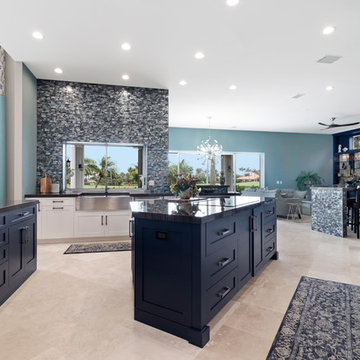
マイアミにあるラグジュアリーな広いビーチスタイルのおしゃれなキッチン (エプロンフロントシンク、シェーカースタイル扉のキャビネット、白いキャビネット、大理石カウンター、マルチカラーのキッチンパネル、モザイクタイルのキッチンパネル、シルバーの調理設備、大理石の床、ベージュの床、黒いキッチンカウンター) の写真
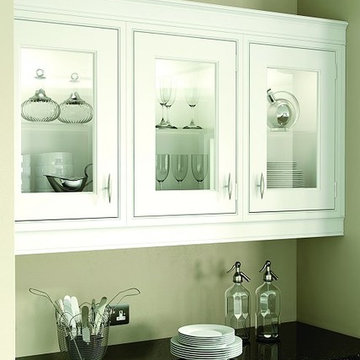
Classic smooth painted finishing, but with a twist. The Burlington marries enduring and perceptive styling with a delicate overlow detailing. The result is emphatically sophisticated, communicative and compelling. The island and dresser unit are finished in the strong Overcoat Blue, the mantle and glazed wall units in Snow, and the base units and tall housings in Taupe Grey.
This kitchen utilises an array of unique accessories to stunning visual effect.
The open island end unit is not only aesthetically attractive but functional too. The right hand end of the island unit is softened using curved fascias, and the Acanthus corbels are another point of noteworthy craftsmanship.
Two curved dresser doors are used to create a mirrored shelving area and a genuine talking point that will be the envy of family and friends.
If sophistication and luxury are what you are looking for, look no further than the Burlington.
We’ve created an exceptional palette of 21 painted finishes, plus the option for bespoke tailor made finishes. All the options have been specifically designed to blend and combine in a multitude of variations. Don’t be afraid to mix different finishes – they are intended so that you can create an environment completely personalised to your requirements.
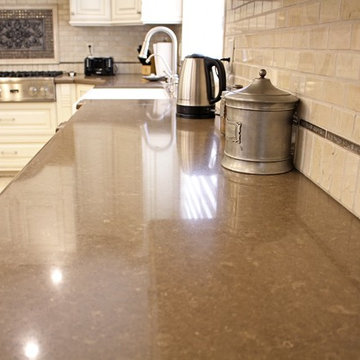
Kitchen Remodeling in Sherman Oaks, CA by A-List Builders.
ロサンゼルスにあるお手頃価格の中くらいなトラディショナルスタイルのおしゃれなキッチン (エプロンフロントシンク、シェーカースタイル扉のキャビネット、ベージュのキャビネット、クオーツストーンカウンター、ベージュキッチンパネル、トラバーチンのキッチンパネル、シルバーの調理設備、大理石の床、白い床、ベージュのキッチンカウンター) の写真
ロサンゼルスにあるお手頃価格の中くらいなトラディショナルスタイルのおしゃれなキッチン (エプロンフロントシンク、シェーカースタイル扉のキャビネット、ベージュのキャビネット、クオーツストーンカウンター、ベージュキッチンパネル、トラバーチンのキッチンパネル、シルバーの調理設備、大理石の床、白い床、ベージュのキッチンカウンター) の写真
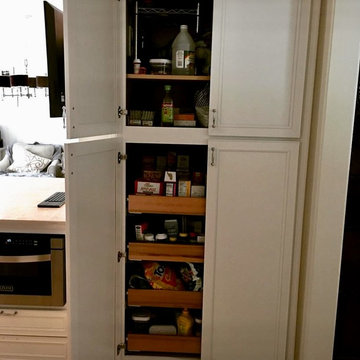
ヒューストンにある高級な中くらいなトラディショナルスタイルのおしゃれなキッチン (エプロンフロントシンク、シェーカースタイル扉のキャビネット、白いキャビネット、珪岩カウンター、ベージュキッチンパネル、大理石のキッチンパネル、シルバーの調理設備、大理石の床、ベージュの床、ベージュのキッチンカウンター) の写真
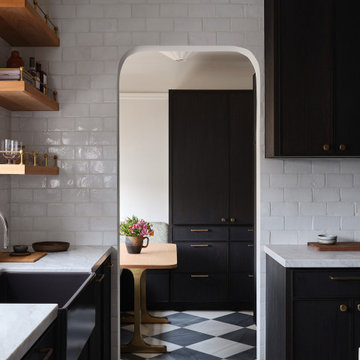
This charming Spanish style home in the Richmond neighborhood of San Francisco was a true joy to design. With complete creative freedom entrusted to us, we created an open, free-flowing kitchen connected to a banquette area with an abundance of custom-built cabinets and a beautiful family eating area. The kids bathroom was also updated with a new walk in shower, new tiles, as well as a custom made vanity and storage cabinet.
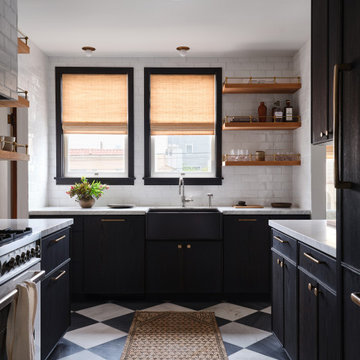
This charming Spanish style home in the Richmond neighborhood of San Francisco was a true joy to design. With complete creative freedom entrusted to us, we created an open, free-flowing kitchen connected to a banquette area with an abundance of custom-built cabinets and a beautiful family eating area. The kids bathroom was also updated with a new walk in shower, new tiles, as well as a custom made vanity and storage cabinet.
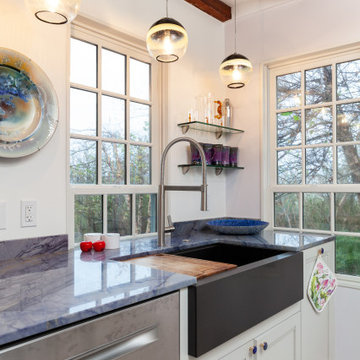
We moved the kitchen in this Rockport Cottage Conversion form a central to a corner location within the home. This provided ample light form windows and lovely views of the manicured yard.
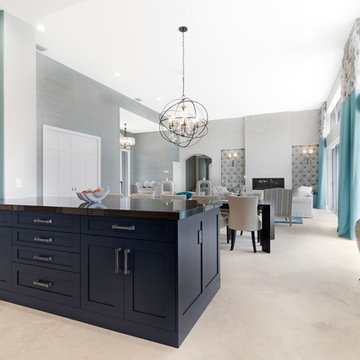
マイアミにあるラグジュアリーな広いビーチスタイルのおしゃれなキッチン (エプロンフロントシンク、シェーカースタイル扉のキャビネット、白いキャビネット、大理石カウンター、マルチカラーのキッチンパネル、モザイクタイルのキッチンパネル、シルバーの調理設備、大理石の床、ベージュの床、黒いキッチンカウンター) の写真
II型キッチン (シェーカースタイル扉のキャビネット、大理石の床、エプロンフロントシンク) の写真
1