白いキッチン (落し込みパネル扉のキャビネット、白い床) の写真
絞り込み:
資材コスト
並び替え:今日の人気順
写真 1〜20 枚目(全 304 枚)

他の地域にある中くらいなビーチスタイルのおしゃれなキッチン (落し込みパネル扉のキャビネット、白いキャビネット、珪岩カウンター、マルチカラーのキッチンパネル、セラミックタイルのキッチンパネル、白い床、白いキッチンカウンター、黒い調理設備) の写真

ニューヨークにある高級な中くらいなコンテンポラリースタイルのおしゃれなキッチン (落し込みパネル扉のキャビネット、白いキャビネット、シルバーの調理設備、ダブルシンク、人工大理石カウンター、白いキッチンパネル、ラミネートの床、白い床、グレーのキッチンカウンター) の写真
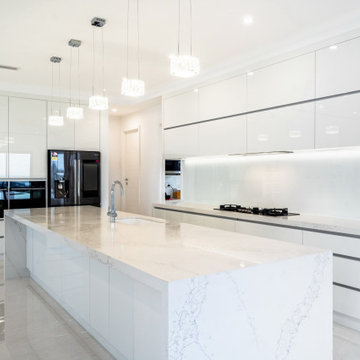
Stunning ultra modern kitchen by the team at KMD Kitchens.
オークランドにあるモダンスタイルのおしゃれなキッチン (シングルシンク、落し込みパネル扉のキャビネット、ラミネートカウンター、白いキッチンパネル、ガラス板のキッチンパネル、黒い調理設備、セラミックタイルの床、白い床、白いキッチンカウンター、板張り天井) の写真
オークランドにあるモダンスタイルのおしゃれなキッチン (シングルシンク、落し込みパネル扉のキャビネット、ラミネートカウンター、白いキッチンパネル、ガラス板のキッチンパネル、黒い調理設備、セラミックタイルの床、白い床、白いキッチンカウンター、板張り天井) の写真
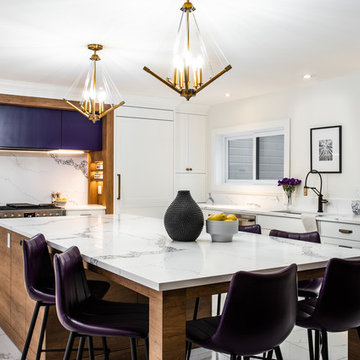
When this family of 7 bought their home, they came to us and said "We want a purple kitchen!". Naturally we jumped at the opportunity to create something outside of the box. With 5 young children, functionality and storage was imperative. We designed the kitchen to accommodate our client's lifestyle and busy household. It houses, 3 floor to ceiling storage compartments, each with its own individual function. First, the "Chef's Pantry", complete with top to bottom pullouts. Secondly, the "Breakfast Pantry", that houses everyday appliances, dinner ware, breakfast cereals and spreads. Finally, the once closet, converted 'Walk In Pantry". The oak frame around the range was specifically designed to allow for quick & easy access to everyday cooking essentials, and serve as a focal point in the space. Additional accessories included in the design were a double garbage pull out bin, retractable shelf for smaller, yet heavy appliances, Tupperware organizer, 2 spice pulls, and 2 Le Mans corner organizers. We opted for bespoke cabinetry, with an HDF painted & and oak construction, paired with purple and champagne bronze accents to tie it all together. Overall, this once dull and poorly organized kitchen is now the embodiment of bright, bold and beautiful, offering this colorful family comfort and convenience as they live life as an expression of their values.
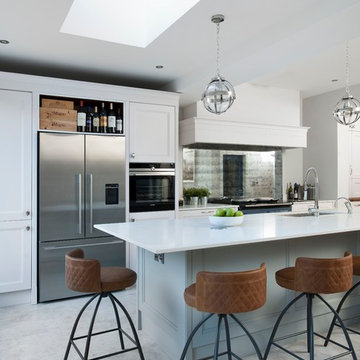
Rory Corrigan
ベルファストにある中くらいなトランジショナルスタイルのおしゃれなキッチン (ダブルシンク、落し込みパネル扉のキャビネット、白いキャビネット、ミラータイルのキッチンパネル、カラー調理設備、白い床) の写真
ベルファストにある中くらいなトランジショナルスタイルのおしゃれなキッチン (ダブルシンク、落し込みパネル扉のキャビネット、白いキャビネット、ミラータイルのキッチンパネル、カラー調理設備、白い床) の写真

Complete ADU Build; Framing, drywall, insulation, carpentry and all required electrical and plumbing needs per the ADU build. Installation of all tile; Kitchen flooring and backsplash. Installation of hardwood flooring and base molding. Installation of all Kitchen cabinets as well as a fresh paint to finish.

ニューヨークにある高級な広いトランジショナルスタイルのおしゃれなキッチン (アンダーカウンターシンク、落し込みパネル扉のキャビネット、黒いキャビネット、珪岩カウンター、黒い調理設備、磁器タイルの床、白い床、白いキッチンカウンター、折り上げ天井) の写真
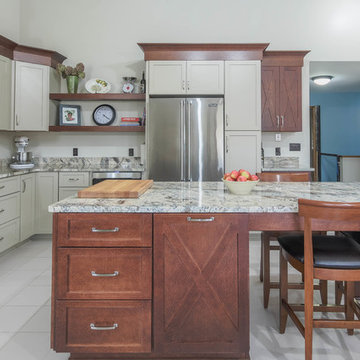
デトロイトにあるお手頃価格の広いトラディショナルスタイルのおしゃれなキッチン (アンダーカウンターシンク、落し込みパネル扉のキャビネット、白いキャビネット、クオーツストーンカウンター、ベージュキッチンパネル、シルバーの調理設備、磁器タイルの床、白い床、ベージュのキッチンカウンター) の写真

After nearly 20 years of working in a cramped and inefficient kitchen, as well a doing most of their cooking on a hotplate because of on-going issues with old appliances, our food-loving clients were more than ready for a major kitchen remodel.
Our goal was to open the kitchen and living space without compromising the architectural integrity of this gorgeous 1930’s home, allowing our clients to cook and entertain guests at the same time. We made sure to retain key elements, such as the plaster cove moulding detail, arched doorways, and glass knobs in order to maintain the look and era of the home.
Features includes a new bar and prep sink area, new appliances throughout, a cozy dog bed area incorporated into the cabinet design, shelving niche for cookbooks, magnetic cabinet door on the broom closet to display photos, a recessed television niche for the flatscreen, and radius steps with custom mosaic tile on the stair risers.
Our clients can now cook and entertain guests with ease while their beloved dog’s standby to keep the floor clean!

Designer: Lana Knapp, Senior Designer, ASID/NCIDQ
Photographer: Lori Hamilton - Hamilton Photography
マイアミにある広いビーチスタイルのおしゃれなキッチン (アンダーカウンターシンク、落し込みパネル扉のキャビネット、白いキャビネット、御影石カウンター、白いキッチンパネル、磁器タイルのキッチンパネル、白い調理設備、大理石の床、白い床) の写真
マイアミにある広いビーチスタイルのおしゃれなキッチン (アンダーカウンターシンク、落し込みパネル扉のキャビネット、白いキャビネット、御影石カウンター、白いキッチンパネル、磁器タイルのキッチンパネル、白い調理設備、大理石の床、白い床) の写真

This bright and spacious open concept kitchen is a delight to behold and ideal for someone who loves cooking. Plenty of counter space as well as modern stainless steel appliances give a sleek and modern look and feel
![Bedford Park Ave (Fully Renovated) [Bedford Park] Toronto](https://st.hzcdn.com/fimgs/pictures/kitchens/bedford-park-ave-fully-renovated-bedford-park-toronto-hope-designs-img~4761070e0cdc19c5_7977-1-8a2077d-w360-h360-b0-p0.jpg)
トロントにあるラグジュアリーな広いコンテンポラリースタイルのおしゃれなキッチン (白いキャビネット、白いキッチンパネル、シルバーの調理設備、大理石の床、白い床、グレーのキッチンカウンター、アンダーカウンターシンク、落し込みパネル扉のキャビネット、クオーツストーンカウンター、大理石のキッチンパネル) の写真
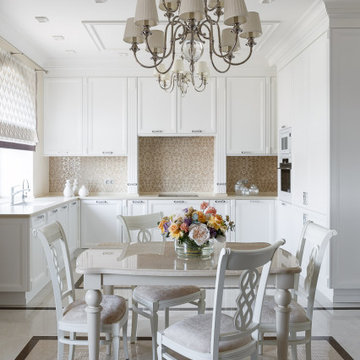
サンクトペテルブルクにあるトラディショナルスタイルのおしゃれなキッチン (落し込みパネル扉のキャビネット、白いキャビネット、白い調理設備、白い床、ベージュのキッチンカウンター) の写真
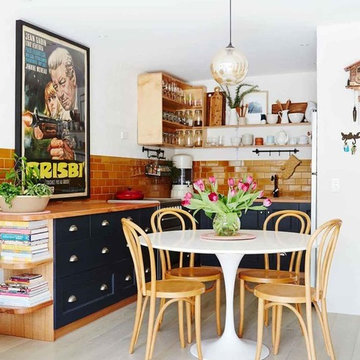
Renovations to the structure of this underground house including; new external windows, new bathroom and joinery to internal living areas.
メルボルンにあるトランジショナルスタイルのおしゃれなキッチン (落し込みパネル扉のキャビネット、青いキャビネット、木材カウンター、オレンジのキッチンパネル、サブウェイタイルのキッチンパネル、塗装フローリング、アイランドなし、白い床) の写真
メルボルンにあるトランジショナルスタイルのおしゃれなキッチン (落し込みパネル扉のキャビネット、青いキャビネット、木材カウンター、オレンジのキッチンパネル、サブウェイタイルのキッチンパネル、塗装フローリング、アイランドなし、白い床) の写真
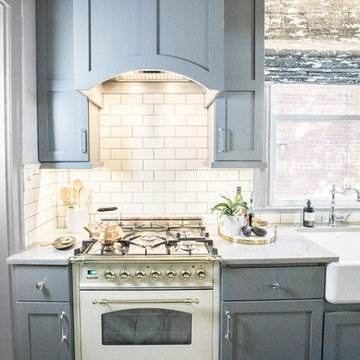
The Hallman Range is the STAR of the kitchen.
ワシントンD.C.にある広いエクレクティックスタイルのおしゃれなキッチン (エプロンフロントシンク、落し込みパネル扉のキャビネット、グレーのキャビネット、人工大理石カウンター、白いキッチンパネル、サブウェイタイルのキッチンパネル、シルバーの調理設備、大理石の床、白い床、白いキッチンカウンター) の写真
ワシントンD.C.にある広いエクレクティックスタイルのおしゃれなキッチン (エプロンフロントシンク、落し込みパネル扉のキャビネット、グレーのキャビネット、人工大理石カウンター、白いキッチンパネル、サブウェイタイルのキッチンパネル、シルバーの調理設備、大理石の床、白い床、白いキッチンカウンター) の写真
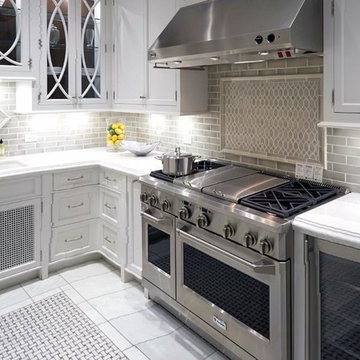
This kitchen is a display for an Abt Appliance showroom and includes ten appliances and two hoods within a relatively small footprint. Custom Amish-made cabinets integrates all appliances into a warm and inviting living space. The cabinets were painted using an old-school brushing technique that softens the appearance of an all-white kitchen, and a combination of frameless and inset styles was called upon to give a vintage feel while maximizing space. 1″ thick doors and drawer heads were specified to give the cabinetry a deeply carved presence. Dark stained walnut was selected as an accent color in the open areas above the ovens and refrigerators and behind the curved mullion glass doors. Where possible, matching wood fronts were made to camouflage and conceal the dishwasher, warming drawer, and built-in refrigerator and freezer.
The tile backsplash creates a cohesive look with three very distinct focal points. The field tile is consistent, but the areas behind the cooktop, range, and sink show a unique detail. The marble tile floor with a basket weave centerpiece ties the cabinetry and wall tile together. Countertops are cambria in Torquay color, which mimics the appearance of Carrara Marble but has the physical characteristics of quartz material. The edge was built up to 6 centimeters and features an edge detail designed to mirror the routing on the cabinet doors.
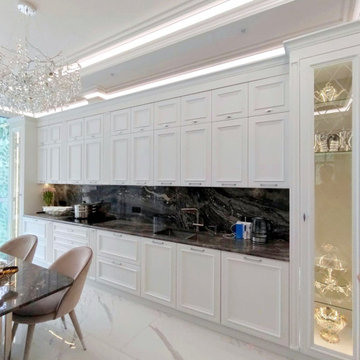
Мебель в стиле "неоклассика " во всем своем великолепии, Карниз верхний с подкарнизником. Цоколь- МДФ с фрезировкой. Цвет эмали по RAL9003.
Подсветка- врезной профиль в навесных корпусах и колонках.
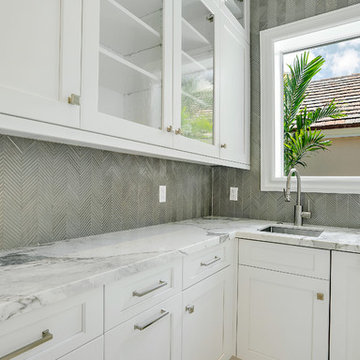
In this new construction luxury home, the butler's pantry is full of style and texture. Glass backsplash, marble counters, and custom cabinetry make this a butler's pantry with true style.
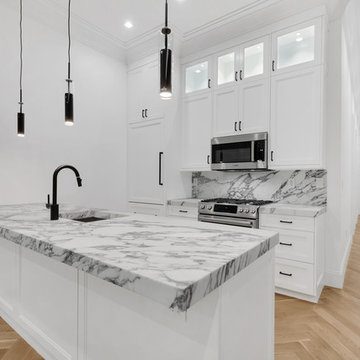
Full custom white kitchen. Panle ready appliances and Marble counterop & backsplash
ニューヨークにあるラグジュアリーな中くらいなモダンスタイルのおしゃれなキッチン (アンダーカウンターシンク、落し込みパネル扉のキャビネット、白いキャビネット、大理石カウンター、黒いキッチンパネル、大理石のキッチンパネル、白い調理設備、淡色無垢フローリング、白い床、黒いキッチンカウンター) の写真
ニューヨークにあるラグジュアリーな中くらいなモダンスタイルのおしゃれなキッチン (アンダーカウンターシンク、落し込みパネル扉のキャビネット、白いキャビネット、大理石カウンター、黒いキッチンパネル、大理石のキッチンパネル、白い調理設備、淡色無垢フローリング、白い床、黒いキッチンカウンター) の写真
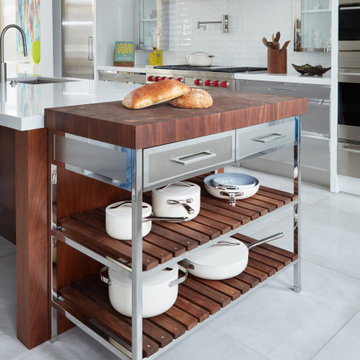
The homeowner was eager to update her dated kitchen into a modern yet functional space for both entertaining and cooking. The DEANE team worked to deliver a sophisticated, industrial vibe, leveraging unique materials and memorable accessories. The kitchen was outfitted with the full suite of SubZero/Wolf appliances and accessories to create a true chef’s kitchen for this family of six. The 48” range with griddle was a necessity, in addition to a convection oven, steam oven, and warming drawer. The decision was made to dedicate a refrigerator column to beverages with an independent ice maker by the beverage bar.
The white powder-coated convex hood is accented with polished stainless steel metal strapping. It is flanked by cabinetry columns with integrated LED lighting on either side, which have been recessed into the wall, projecting slightly to feel like professional displays. Satin stainless steel drawer fronts with polished trim for dramatic effect shine on the lower cabinetry on the cooking wall as well as the display and upper cabinetry on the opposite wall, adding a mix of transitional white cabinetry for warmth and variety. The backsplash is a 2 1/2 x 10 1/2 ceramic tile installed in a contemporary ‘stacked’ pattern, balanced by Calacatta quartz countertops. A finishing touch was to replace wood floors with 2×2 ft porcelain tiles that are warmed by radiant heat.
白いキッチン (落し込みパネル扉のキャビネット、白い床) の写真
1