キッチン (オープンシェルフ、シェーカースタイル扉のキャビネット、格子天井、大理石カウンター、珪岩カウンター) の写真
絞り込み:
資材コスト
並び替え:今日の人気順
写真 1〜20 枚目(全 862 枚)

The view from the island into the family seating area -- the island lamps were selected to support the transition from living area to kitchen, with their fabric shades.

ダラスにある高級な広いトランジショナルスタイルのおしゃれなキッチン (アンダーカウンターシンク、シェーカースタイル扉のキャビネット、白いキャビネット、大理石カウンター、白いキッチンパネル、サブウェイタイルのキッチンパネル、シルバーの調理設備、無垢フローリング、茶色い床、白いキッチンカウンター、格子天井) の写真
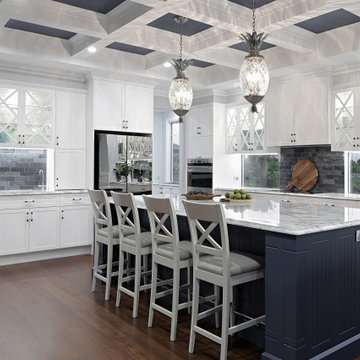
This kitchen pays homage to a British Colonial style of architecture combining formal design elements of the Victorian era with fresh tropical details inspired by the West Indies such as pineapples and exotic textiles.
Every detail was meticulously planned, from the coffered ceilings to the custom made ‘cross’ overhead doors which are glazed and backlit.
The classic blue joinery is in line with the Pantone Color Institute, Color of the Year for 2020 and brings a sense of tranquillity and calm to the space. The White Fantasy marble bench tops add an air of elegance and grace with the lambs tongue edge detail and timeless grey on white tones.
Complete with a butler’s pantry featuring full height glass doors, this kitchen is truly luxurious.

Photography by Golden Gate Creative
サンフランシスコにあるラグジュアリーな中くらいなトランジショナルスタイルのおしゃれなキッチン (エプロンフロントシンク、シェーカースタイル扉のキャビネット、白いキャビネット、大理石カウンター、白いキッチンパネル、サブウェイタイルのキッチンパネル、シルバーの調理設備、無垢フローリング、茶色い床、白いキッチンカウンター、格子天井) の写真
サンフランシスコにあるラグジュアリーな中くらいなトランジショナルスタイルのおしゃれなキッチン (エプロンフロントシンク、シェーカースタイル扉のキャビネット、白いキャビネット、大理石カウンター、白いキッチンパネル、サブウェイタイルのキッチンパネル、シルバーの調理設備、無垢フローリング、茶色い床、白いキッチンカウンター、格子天井) の写真
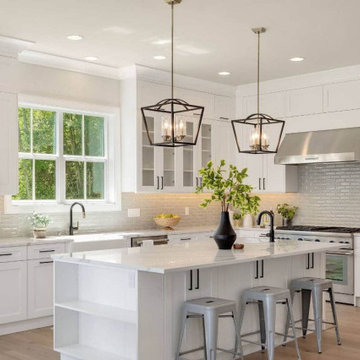
This coastal home design is accented mostly with matte black fixtures that add up sophistication on every corner. We took advantage of this unusual high ceiling through the kitchen cabinet, which is a subtle way to add more storage for holiday small wares.
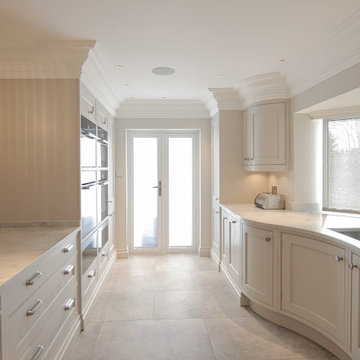
バークシャーにあるラグジュアリーな巨大なトラディショナルスタイルのおしゃれなキッチン (ドロップインシンク、シェーカースタイル扉のキャビネット、白いキャビネット、珪岩カウンター、グレーのキッチンパネル、クオーツストーンのキッチンパネル、黒い調理設備、ライムストーンの床、グレーのキッチンカウンター、格子天井) の写真

フィラデルフィアにあるラグジュアリーな中くらいなトラディショナルスタイルのおしゃれなキッチン (一体型シンク、シェーカースタイル扉のキャビネット、青いキャビネット、大理石カウンター、白いキッチンパネル、大理石のキッチンパネル、淡色無垢フローリング、ベージュの床、マルチカラーのキッチンカウンター、格子天井) の写真

他の地域にある低価格の小さなおしゃれなキッチン (一体型シンク、シェーカースタイル扉のキャビネット、黒いキャビネット、珪岩カウンター、黒いキッチンパネル、セラミックタイルのキッチンパネル、黒い調理設備、合板フローリング、アイランドなし、茶色い床、黒いキッチンカウンター、格子天井) の写真
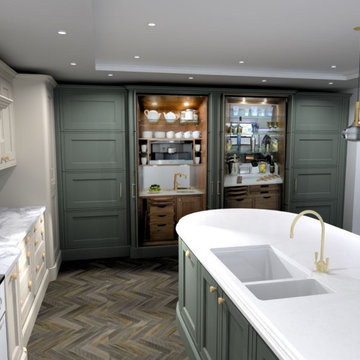
A beautiful in-frame kitchen manufactured by our British supplier Stoneham in there 'Penshurst' range. A solid wood Oak painted door with inner cock beading, really sets this kitchen apart and painted in Farrow & Ball colours.
The island is over 4m in length and offers the perfect breakfast bar fro 4 people to enjoy tea and coffee int he mornings.
But the real 'wow' factor comes from the tall bank of units, that contain a hidden drink station and bar area behind mirrored pocket doors. With the rich walnut veneer interiors contrasting beautifully with the external door colour. Either side of them are two secret hidden doors, one leading to the utility room and the other leading to the children's playroom. No detail was left un-turned.

Kitchen Full-Service Remodel, Green Kitchen cabinets, White Kitchen cabinets, quartz countertop, induction cooktop, Cafe appliances, farmhouse sink, custom wood shelves, custom window, black sconce lights, pendant lights, gold cabinet hardware, wishbone barstools

I designed this kitchen during my time at Harvey Jones. The client knew she wanted to feature colour but was concerned due to the narrowness of the room. By opting for natural limestone flooring and bright white walls to contrast, we were able to bring in beautiful blues and still maintain an airy, open feeling.
I later designed (and Handley Bespoke built), the centre blue bookcase to complement the chosen kitchen cabinetry, featuring a hidden door leading into a cosy drinks snug. This is a great example of how bespoke builds can be made to fit in with your existing cabinetry.

Are you dreaming of a blue Shaker kitchen design? This blue Shaker kitchen is dreamy! the blue shaker look has taken off, and they are surprisingly different and unique, while all gorgeous. This kitchen turned out beautiful!
If you’re drawn to blue in your new kitchen as you imagine what it might look like, here are five reasons to consider making that vision a reality:

Photography by Golden Gate Creative
サンフランシスコにあるラグジュアリーな中くらいなトランジショナルスタイルのおしゃれなキッチン (エプロンフロントシンク、シェーカースタイル扉のキャビネット、白いキャビネット、大理石カウンター、白いキッチンパネル、サブウェイタイルのキッチンパネル、シルバーの調理設備、無垢フローリング、茶色い床、白いキッチンカウンター、格子天井) の写真
サンフランシスコにあるラグジュアリーな中くらいなトランジショナルスタイルのおしゃれなキッチン (エプロンフロントシンク、シェーカースタイル扉のキャビネット、白いキャビネット、大理石カウンター、白いキッチンパネル、サブウェイタイルのキッチンパネル、シルバーの調理設備、無垢フローリング、茶色い床、白いキッチンカウンター、格子天井) の写真

"This beautiful design started with a clean open slate and lots of design opportunities. The homeowner was looking for a large oversized spacious kitchen designed for easy meal prep for multiple cooks and room for entertaining a large oversized family.
The architect’s plans had a single island with large windows on both main walls. The one window overlooked the unattractive side of a neighbor’s house while the other was not large enough to see the beautiful large back yard. The kitchen entry location made the mudroom extremely small and left only a few design options for the kitchen layout. The almost 14’ high ceilings also gave lots of opportunities for a unique design, but care had to be taken to still make the space feel warm and cozy.
After drawing four design options, one was chosen that relocated the entry from the mudroom, making the mudroom a lot more accessible. A prep island across from the range and an entertaining island were included. The entertaining island included a beverage refrigerator for guests to congregate around and to help them stay out of the kitchen work areas. The small island appeared to be floating on legs and incorporates a sink and single dishwasher drawer for easy clean up of pots and pans.
The end result was a stunning spacious room for this large extended family to enjoy."
- Drury Design
Features cabinetry from Rutt

TEAM
Architect: LDa Architecture & Interiors
Interior Designer: LDa Architecture & Interiors
Builder: Kistler & Knapp Builders, Inc.
Landscape Architect: Lorayne Black Landscape Architect
Photographer: Greg Premru Photography

We love this space!
The client wanted to open up two rooms into one by taking out the dividing wall. This really opened up the space and created a real social space for the whole family.
The are lots f nice features within this design, the L shape island works perfectly in the space. The patterned floor and exposed brick work really give this design character.
Silestone Quartz Marble finish worktops, Sheraton Savoy Shaker handles-less kitchen.
Build work completed by NDW Build
Photos by Murat Ozkasim

The open floor plan flows from the airy kitchen into the glassed in breakfast room. a A custom bonnet hood is flanked by wall cabinets in perfect symmetry.

We found this beautiful door at a local architectural salvage shop, and switched the entrance to the basement from the left (where the island is) to this wall to show off the beautiful door and allow us to build a kitchen island.

シドニーにある高級な広いビーチスタイルのおしゃれなキッチン (アンダーカウンターシンク、シェーカースタイル扉のキャビネット、白いキャビネット、大理石カウンター、グレーのキッチンパネル、大理石のキッチンパネル、シルバーの調理設備、淡色無垢フローリング、マルチカラーの床、グレーのキッチンカウンター、格子天井) の写真
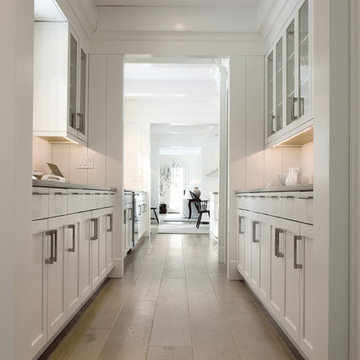
This sanctuary-like home is light, bright, and airy with a relaxed yet elegant finish. Influenced by Scandinavian décor, the wide plank floor strikes the perfect balance of serenity in the design. Floor: 9-1/2” wide-plank Vintage French Oak Rustic Character Victorian Collection hand scraped pillowed edge color Scandinavian Beige Satin Hardwax Oil. For more information please email us at: sales@signaturehardwoods.com
キッチン (オープンシェルフ、シェーカースタイル扉のキャビネット、格子天井、大理石カウンター、珪岩カウンター) の写真
1