広いキッチン (ルーバー扉のキャビネット、シェーカースタイル扉のキャビネット、コンクリートカウンター) の写真
絞り込み:
資材コスト
並び替え:今日の人気順
写真 1〜20 枚目(全 684 枚)
1/5

photographed by VJ Arizpe, designers at Design House in Houston.
ヒューストンにある高級な広いトランジショナルスタイルのおしゃれなキッチン (白いキャビネット、コンクリートカウンター、白いキッチンパネル、石スラブのキッチンパネル、シェーカースタイル扉のキャビネット、淡色無垢フローリング、パネルと同色の調理設備) の写真
ヒューストンにある高級な広いトランジショナルスタイルのおしゃれなキッチン (白いキャビネット、コンクリートカウンター、白いキッチンパネル、石スラブのキッチンパネル、シェーカースタイル扉のキャビネット、淡色無垢フローリング、パネルと同色の調理設備) の写真

Kitchen featuring white oak lower cabinetry, white painted upper cabinetry with blue accent cabinetry, including the island. Custom steel hood fabricated in-house by Ridgecrest Designs. Custom wood beam light fixture fabricated in-house by Ridgecrest Designs. Steel mesh cabinet panels, brass and bronze hardware, La Cornue French range, concrete island countertop and engineered quartz perimeter countertop. The 10' AG Millworks doors open out onto the California Room.

Big bright kitchen with concrete countertops and a lot of windows.
Photographer: Rob Karosis
ニューヨークにある高級な広いカントリー風のおしゃれなアイランドキッチン (シェーカースタイル扉のキャビネット、グレーのキャビネット、コンクリートカウンター、白いキッチンパネル、木材のキッチンパネル、シルバーの調理設備、濃色無垢フローリング、アンダーカウンターシンク、グレーのキッチンカウンター) の写真
ニューヨークにある高級な広いカントリー風のおしゃれなアイランドキッチン (シェーカースタイル扉のキャビネット、グレーのキャビネット、コンクリートカウンター、白いキッチンパネル、木材のキッチンパネル、シルバーの調理設備、濃色無垢フローリング、アンダーカウンターシンク、グレーのキッチンカウンター) の写真
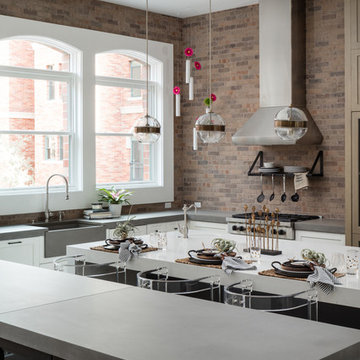
High Res Media
フェニックスにある広いコンテンポラリースタイルのおしゃれなキッチン (一体型シンク、シェーカースタイル扉のキャビネット、白いキャビネット、コンクリートカウンター、マルチカラーのキッチンパネル、シルバーの調理設備、淡色無垢フローリング) の写真
フェニックスにある広いコンテンポラリースタイルのおしゃれなキッチン (一体型シンク、シェーカースタイル扉のキャビネット、白いキャビネット、コンクリートカウンター、マルチカラーのキッチンパネル、シルバーの調理設備、淡色無垢フローリング) の写真
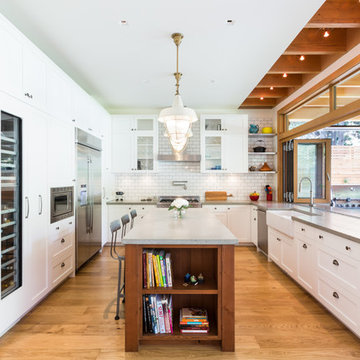
Contractor: Naikoon Contracting Ltd
Photography: Ema Peter
バンクーバーにある広いコンテンポラリースタイルのおしゃれなキッチン (白いキャビネット、コンクリートカウンター、白いキッチンパネル、サブウェイタイルのキッチンパネル、シルバーの調理設備、エプロンフロントシンク、シェーカースタイル扉のキャビネット、茶色い床、無垢フローリング、グレーのキッチンカウンター) の写真
バンクーバーにある広いコンテンポラリースタイルのおしゃれなキッチン (白いキャビネット、コンクリートカウンター、白いキッチンパネル、サブウェイタイルのキッチンパネル、シルバーの調理設備、エプロンフロントシンク、シェーカースタイル扉のキャビネット、茶色い床、無垢フローリング、グレーのキッチンカウンター) の写真
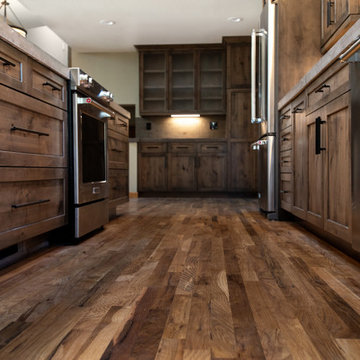
サクラメントにある高級な広いラスティックスタイルのおしゃれなキッチン (アンダーカウンターシンク、シェーカースタイル扉のキャビネット、中間色木目調キャビネット、コンクリートカウンター、グレーのキッチンパネル、石タイルのキッチンパネル、シルバーの調理設備、無垢フローリング、マルチカラーの床、グレーのキッチンカウンター) の写真

Large kitchen/living room open space
Shaker style kitchen with concrete worktop made onsite
Crafted tape, bookshelves and radiator with copper pipes

Spanish ceramic Aparici tiles are laid into the hardwood floor with a seamless transition.
Photography: Sean McBride
トロントにあるラグジュアリーな広いトラディショナルスタイルのおしゃれなキッチン (シェーカースタイル扉のキャビネット、青いキャビネット、コンクリートカウンター、白いキッチンパネル、シルバーの調理設備、セラミックタイルの床、エプロンフロントシンク、磁器タイルのキッチンパネル、マルチカラーの床) の写真
トロントにあるラグジュアリーな広いトラディショナルスタイルのおしゃれなキッチン (シェーカースタイル扉のキャビネット、青いキャビネット、コンクリートカウンター、白いキッチンパネル、シルバーの調理設備、セラミックタイルの床、エプロンフロントシンク、磁器タイルのキッチンパネル、マルチカラーの床) の写真
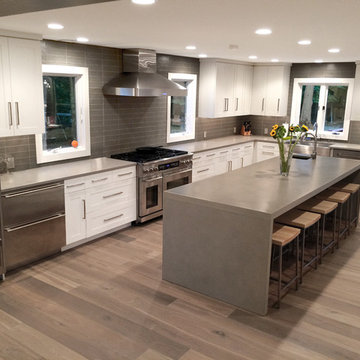
Clean and open…. This kitchen has a 12' x 2.5" thick concrete island kitchen countertop with two waterfall legs and a 15" overhang for the stools by Trueform Concrete. The perimeter concrete countertops are 1.25" thick with an integral waterfall leg. Kitchen appliances include: 48" Dacor range, Sub Zero 36" Fridge & 30" under counter freezer, 2 Grohe Concetto faucet2, Kohler K-3943-NA Stainless Steel Vault 36" arm house sink. The wide plank flooring is a rustic grade 7" fumed white oak from Hakwood. Cabinet were designed and supplied by Anthony Albert Studios.
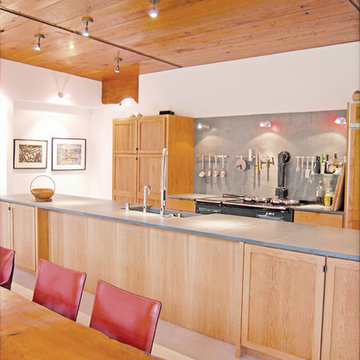
シカゴにある広いコンテンポラリースタイルのおしゃれなキッチン (エプロンフロントシンク、コンクリートの床、シェーカースタイル扉のキャビネット、淡色木目調キャビネット、コンクリートカウンター、グレーのキッチンパネル、セメントタイルのキッチンパネル、グレーの床) の写真
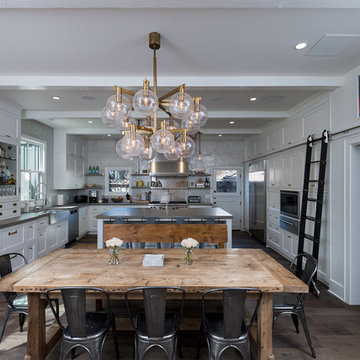
ロサンゼルスにある広いコンテンポラリースタイルのおしゃれなキッチン (エプロンフロントシンク、シェーカースタイル扉のキャビネット、白いキャビネット、白いキッチンパネル、シルバーの調理設備、コンクリートカウンター、濃色無垢フローリング、茶色い床) の写真
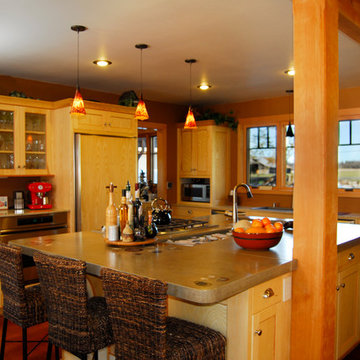
Photo by Peter James
シアトルにある高級な広いトラディショナルスタイルのおしゃれなキッチン (アンダーカウンターシンク、シェーカースタイル扉のキャビネット、淡色木目調キャビネット、コンクリートカウンター、茶色いキッチンパネル、シルバーの調理設備、無垢フローリング) の写真
シアトルにある高級な広いトラディショナルスタイルのおしゃれなキッチン (アンダーカウンターシンク、シェーカースタイル扉のキャビネット、淡色木目調キャビネット、コンクリートカウンター、茶色いキッチンパネル、シルバーの調理設備、無垢フローリング) の写真
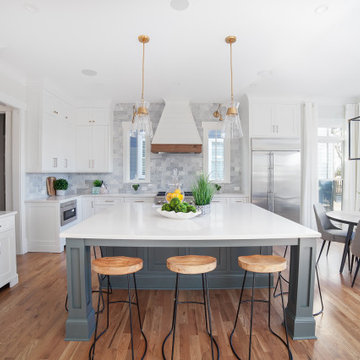
シャーロットにある広いトランジショナルスタイルのおしゃれなキッチン (シェーカースタイル扉のキャビネット、白いキャビネット、コンクリートカウンター、グレーのキッチンパネル、シルバーの調理設備、無垢フローリング、茶色い床、白いキッチンカウンター) の写真

This open kitchen/living concept was great for the homeowner that loves to cook, but still wants to be a part of the action in the house.
Interior Designer: Paula Ables Interiors
Architect: James LaRue, Architects
Builder: Matt Shoberg Homes
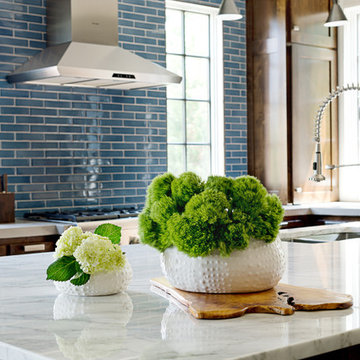
他の地域にある高級な広いトランジショナルスタイルのおしゃれなキッチン (アンダーカウンターシンク、シェーカースタイル扉のキャビネット、濃色木目調キャビネット、コンクリートカウンター、青いキッチンパネル、サブウェイタイルのキッチンパネル、シルバーの調理設備、濃色無垢フローリング) の写真
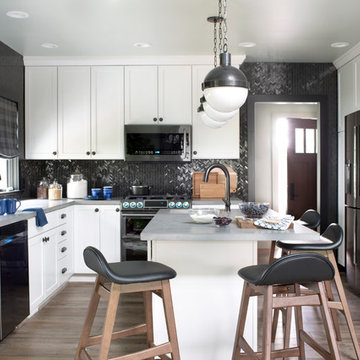
デンバーにある広いコンテンポラリースタイルのおしゃれなキッチン (シェーカースタイル扉のキャビネット、白いキャビネット、コンクリートカウンター、黒いキッチンパネル、アンダーカウンターシンク、モザイクタイルのキッチンパネル、シルバーの調理設備、無垢フローリング、茶色い床、グレーのキッチンカウンター) の写真
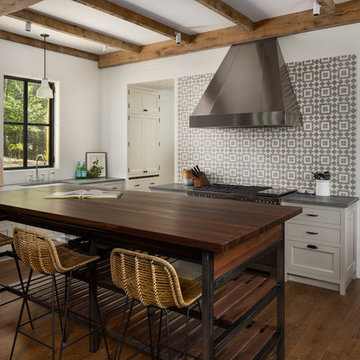
Kitchen in the custom luxury home built by Cotton Construction in Double Oaks Alabama photographed by Birmingham Alabama based architectural and interiors photographer Tommy Daspit. See more of his work at http://tommydaspit.com
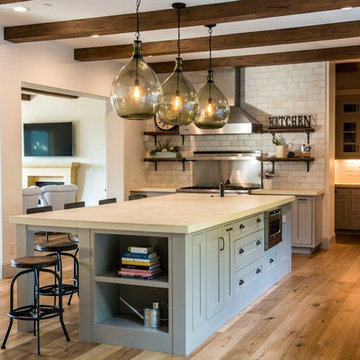
サンフランシスコにあるラグジュアリーな広いカントリー風のおしゃれなキッチン (エプロンフロントシンク、シェーカースタイル扉のキャビネット、グレーのキャビネット、コンクリートカウンター、グレーのキッチンパネル、サブウェイタイルのキッチンパネル、シルバーの調理設備、無垢フローリング、ベージュの床、ベージュのキッチンカウンター) の写真
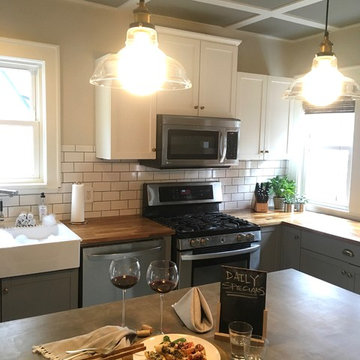
Painted bottom cabinets in Sherwin Williams "Dovetail" uppers painted in SW's "White Flour". Shelves, Island, Wood Wall, and Ceiling all fabricated by Shawn Crone. All work was designed, executed, and installed by him!

サクラメントにある高級な広いラスティックスタイルのおしゃれなキッチン (アンダーカウンターシンク、シェーカースタイル扉のキャビネット、中間色木目調キャビネット、コンクリートカウンター、グレーのキッチンパネル、石タイルのキッチンパネル、シルバーの調理設備、無垢フローリング、マルチカラーの床、グレーのキッチンカウンター) の写真
広いキッチン (ルーバー扉のキャビネット、シェーカースタイル扉のキャビネット、コンクリートカウンター) の写真
1