白いキッチン (ガラス扉のキャビネット、ベージュのキッチンカウンター、グレーのキッチンカウンター、珪岩カウンター、木材カウンター) の写真
絞り込み:
資材コスト
並び替え:今日の人気順
写真 1〜20 枚目(全 64 枚)
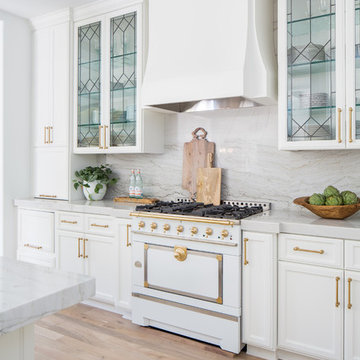
Ryan Garvin
サンディエゴにあるトランジショナルスタイルのおしゃれなアイランドキッチン (ガラス扉のキャビネット、白いキャビネット、珪岩カウンター、無垢フローリング、グレーのキッチンパネル、白い調理設備、茶色い床、グレーのキッチンカウンター) の写真
サンディエゴにあるトランジショナルスタイルのおしゃれなアイランドキッチン (ガラス扉のキャビネット、白いキャビネット、珪岩カウンター、無垢フローリング、グレーのキッチンパネル、白い調理設備、茶色い床、グレーのキッチンカウンター) の写真
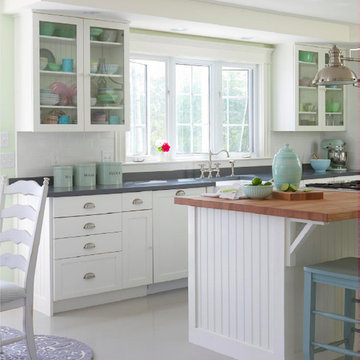
Tracey Rapisardi Design
タンパにある中くらいなビーチスタイルのおしゃれなキッチン (エプロンフロントシンク、ガラス扉のキャビネット、白いキャビネット、木材カウンター、シルバーの調理設備、白いキッチンパネル、サブウェイタイルのキッチンパネル、白い床、グレーのキッチンカウンター) の写真
タンパにある中くらいなビーチスタイルのおしゃれなキッチン (エプロンフロントシンク、ガラス扉のキャビネット、白いキャビネット、木材カウンター、シルバーの調理設備、白いキッチンパネル、サブウェイタイルのキッチンパネル、白い床、グレーのキッチンカウンター) の写真
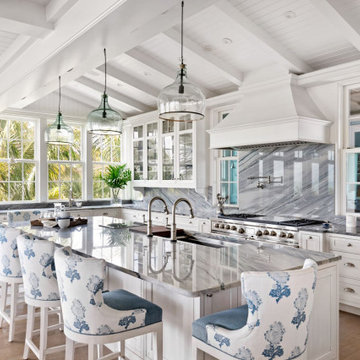
Inset White Cabinetry, 60" Subzero range, Galley sink
タンパにあるラグジュアリーな広いビーチスタイルのおしゃれなキッチン (アンダーカウンターシンク、ガラス扉のキャビネット、白いキャビネット、珪岩カウンター、石スラブのキッチンパネル、シルバーの調理設備、無垢フローリング、グレーのキッチンパネル、茶色い床、グレーのキッチンカウンター) の写真
タンパにあるラグジュアリーな広いビーチスタイルのおしゃれなキッチン (アンダーカウンターシンク、ガラス扉のキャビネット、白いキャビネット、珪岩カウンター、石スラブのキッチンパネル、シルバーの調理設備、無垢フローリング、グレーのキッチンパネル、茶色い床、グレーのキッチンカウンター) の写真
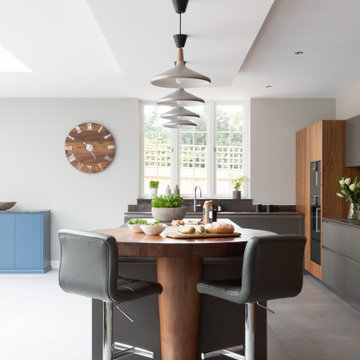
As part of a large open-plan extension to a detached house in Hampshire, Searle & Taylor was commissioned to design a timeless modern handleless kitchen for a couple who are keen cooks and who regularly entertain friends and their grown-up family. The kitchen is part of the couples’ large living space that features a wall of panel doors leading out to the garden. It is this area where aperitifs are taken before guests dine in a separate dining room, and also where parties take place. Part of the brief was to create a separate bespoke drinks cabinet cum bar area as a separate, yet complementary piece of furniture.
Handling separate aspects of the design, Darren Taylor and Gavin Alexander both worked on this kitchen project together. They created a plan that featured matt glass door and drawer fronts in Lava colourway for the island, sink run and overhead units. These were combined with oiled walnut veneer tall cabinetry from premium Austrian kitchen furniture brand, Intuo. Further bespoke additions including the 80mm circular walnut breakfast bar with a turned tapered half-leg base were made at Searle & Taylor’s bespoke workshop in England. The worktop used throughout is Trillium by Dekton, which is featured in 80mm thickness on the kitchen island and 20mm thickness on the sink and hob runs. It is also used as an upstand. The sink run includes a Franke copper grey one and a half bowl undermount sink and a Quooker Flex Boiling Water Tap.
The surface of the 3.1 metre kitchen island is kept clear for when the couple entertain, so the flush-mounted 80cm Gaggenau induction hob is situated in front of the bronze mirrored glass splashback. Directly above it is a Westin 80cm built-in extractor at the base of the overhead cabinetry. To the left and housed within the walnut units is a bank of Gaggenau ovens including a 60cm pyrolytic oven, a combination steam oven and warming drawers in anthracite colourway and a further integrated Gaggenau dishwasher is also included in the scheme. The full height Siemens A Cool 76cm larder fridge and tall 61cm freezer are all integrated behind furniture doors for a seamless look to the kitchen. Internal storage includes heavyweight pan drawers and Legra pull-out shelving for dry goods, herbs, spices and condiments.
As a completely separate piece of furniture, but finished in the same oiled walnut veneer is the ‘Gin Cabinet’ a built-in unit designed to look as if it is freestanding. To the left is a tall Gaggenau Wine Climate Cabinet and to the right is a decorative cabinet for glasses and the client’s extensive gin collection, specially backlit with LED lighting and with a bespoke door front to match the front of the wine cabinet. At the centre are full pocket doors that fold back into recesses to reveal a bar area with bronze mirror back panel and shelves in front, a 20mm Trillium by Dekton worksurface with a single bowl Franke sink and another Quooker Flex Boiling Water Tap with the new Cube function, for filtered boiling, hot, cold and sparkling water. A further Gaggenau microwave oven is installed within the unit and cupboards beneath feature Intuo fronts in matt glass, as before.
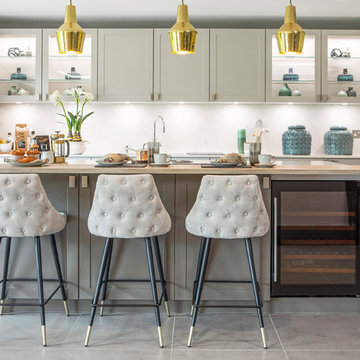
Deep button bar stools in sumptuously soft fabric with metallic finish tapered ends bring style to our Brookworth Homes kitchen design, whilst the three pendants lights in gold trendset with warm allure.
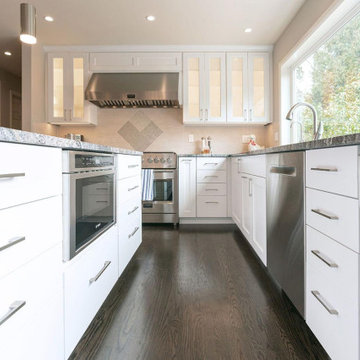
Fully custom kitchen remodel in Sammamish, WA.
This kitchen has custom cabinets and countertops, chef quality appliances, and a high efficiency layout.
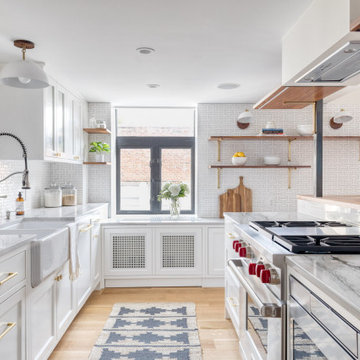
ニューヨークにある中くらいなトランジショナルスタイルのおしゃれなキッチン (エプロンフロントシンク、ガラス扉のキャビネット、白いキャビネット、珪岩カウンター、白いキッチンパネル、セラミックタイルのキッチンパネル、シルバーの調理設備、淡色無垢フローリング、茶色い床、グレーのキッチンカウンター) の写真
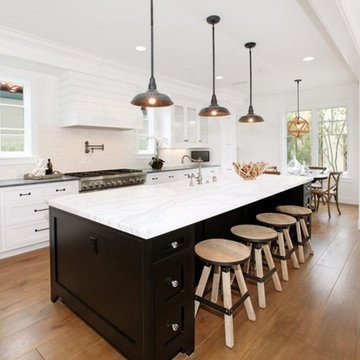
The black cabinets in the kitchen island makes for a visual point in this beautiful white kitchen
ロサンゼルスにあるコンテンポラリースタイルのおしゃれなキッチン (ガラス扉のキャビネット、白いキャビネット、珪岩カウンター、白いキッチンパネル、ガラスタイルのキッチンパネル、シルバーの調理設備、無垢フローリング、茶色い床、グレーのキッチンカウンター) の写真
ロサンゼルスにあるコンテンポラリースタイルのおしゃれなキッチン (ガラス扉のキャビネット、白いキャビネット、珪岩カウンター、白いキッチンパネル、ガラスタイルのキッチンパネル、シルバーの調理設備、無垢フローリング、茶色い床、グレーのキッチンカウンター) の写真
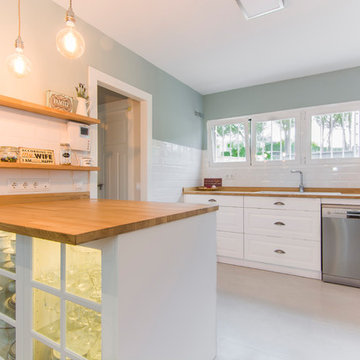
Aris Gómez
マドリードにあるトランジショナルスタイルのおしゃれなキッチン (白いキャビネット、木材カウンター、シルバーの調理設備、ドロップインシンク、ガラス扉のキャビネット、白いキッチンパネル、サブウェイタイルのキッチンパネル、白い床、ベージュのキッチンカウンター、窓) の写真
マドリードにあるトランジショナルスタイルのおしゃれなキッチン (白いキャビネット、木材カウンター、シルバーの調理設備、ドロップインシンク、ガラス扉のキャビネット、白いキッチンパネル、サブウェイタイルのキッチンパネル、白い床、ベージュのキッチンカウンター、窓) の写真
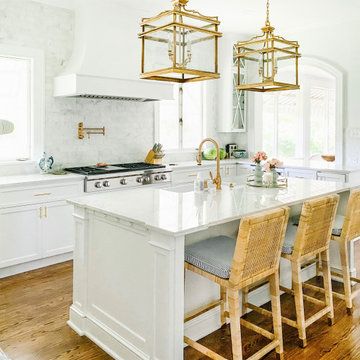
ニューオリンズにある高級な広いビーチスタイルのおしゃれなキッチン (エプロンフロントシンク、ガラス扉のキャビネット、白いキャビネット、珪岩カウンター、グレーのキッチンパネル、大理石のキッチンパネル、シルバーの調理設備、無垢フローリング、茶色い床、グレーのキッチンカウンター) の写真
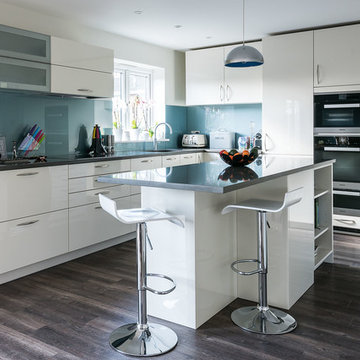
Open space kitchen designed in an L layout with island and tall units. The layout creates a smooth foot flow in the kitchen and easy access to everything you need when you cook. The white brilliant lacquer front finish with Cirrus blue glass splash-back and Cemento Spa quartz worktop enhances natural light, balances the overall energy of the space and unifies the kitchen area with the dining area. Finally, the dark wooden floor complements the space without overpowering the kitchen and interior design.
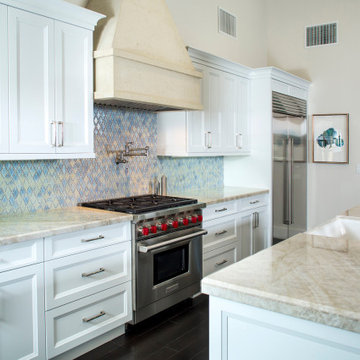
Complete kitchen remodel from ground up. Light, bright Santa Barbara look
Dark wood floors, white cabinets , Taj Mahal quartzite counters, pale blue tile backsplash, stainless steel appliances
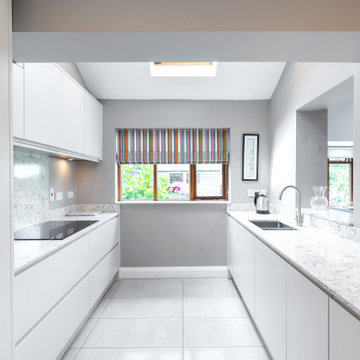
Contemporary kitchen designed by Conbu Interior Design. Handleless design with quartz worktop, porcelain floor tiles. Dividing wall removed between kitchen & dining area & door closed. Plumbing & electrics upgraded. LED recessed & pendant lights
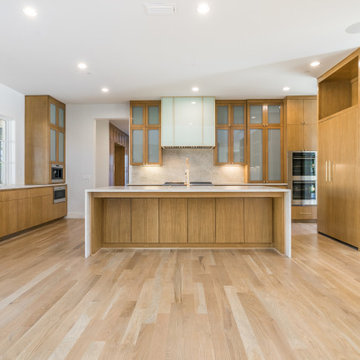
ダラスにある巨大なコンテンポラリースタイルのおしゃれなキッチン (アンダーカウンターシンク、淡色木目調キャビネット、珪岩カウンター、ベージュキッチンパネル、石スラブのキッチンパネル、パネルと同色の調理設備、淡色無垢フローリング、ベージュのキッチンカウンター、ガラス扉のキャビネット) の写真
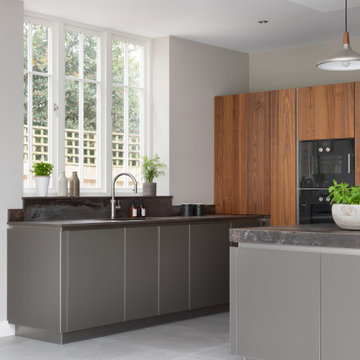
As part of a large open-plan extension to a detached house in Hampshire, Searle & Taylor was commissioned to design a timeless modern handleless kitchen for a couple who are keen cooks and who regularly entertain friends and their grown-up family. The kitchen is part of the couples’ large living space that features a wall of panel doors leading out to the garden. It is this area where aperitifs are taken before guests dine in a separate dining room, and also where parties take place. Part of the brief was to create a separate bespoke drinks cabinet cum bar area as a separate, yet complementary piece of furniture.
Handling separate aspects of the design, Darren Taylor and Gavin Alexander both worked on this kitchen project together. They created a plan that featured matt glass door and drawer fronts in Lava colourway for the island, sink run and overhead units. These were combined with oiled walnut veneer tall cabinetry from premium Austrian kitchen furniture brand, Intuo. Further bespoke additions including the 80mm circular walnut breakfast bar with a turned tapered half-leg base were made at Searle & Taylor’s bespoke workshop in England. The worktop used throughout is Trillium by Dekton, which is featured in 80mm thickness on the kitchen island and 20mm thickness on the sink and hob runs. It is also used as an upstand. The sink run includes a Franke copper grey one and a half bowl undermount sink and a Quooker Flex Boiling Water Tap.
The surface of the 3.1 metre kitchen island is kept clear for when the couple entertain, so the flush-mounted 80cm Gaggenau induction hob is situated in front of the bronze mirrored glass splashback. Directly above it is a Westin 80cm built-in extractor at the base of the overhead cabinetry. To the left and housed within the walnut units is a bank of Gaggenau ovens including a 60cm pyrolytic oven, a combination steam oven and warming drawers in anthracite colourway and a further integrated Gaggenau dishwasher is also included in the scheme. The full height Siemens A Cool 76cm larder fridge and tall 61cm freezer are all integrated behind furniture doors for a seamless look to the kitchen. Internal storage includes heavyweight pan drawers and Legra pull-out shelving for dry goods, herbs, spices and condiments.
As a completely separate piece of furniture, but finished in the same oiled walnut veneer is the ‘Gin Cabinet’ a built-in unit designed to look as if it is freestanding. To the left is a tall Gaggenau Wine Climate Cabinet and to the right is a decorative cabinet for glasses and the client’s extensive gin collection, specially backlit with LED lighting and with a bespoke door front to match the front of the wine cabinet. At the centre are full pocket doors that fold back into recesses to reveal a bar area with bronze mirror back panel and shelves in front, a 20mm Trillium by Dekton worksurface with a single bowl Franke sink and another Quooker Flex Boiling Water Tap with the new Cube function, for filtered boiling, hot, cold and sparkling water. A further Gaggenau microwave oven is installed within the unit and cupboards beneath feature Intuo fronts in matt glass, as before.

Optimisation des rangements dans le couloir. Cuisine réalisé sur mesure avec des matériaux bruts pour une ambiance raffinée. Salle de bain épurée et moderne.
Changement du sol, choix des couleurs, choix du mobilier. Suivi de chantier et présence durant la réception du chantier.
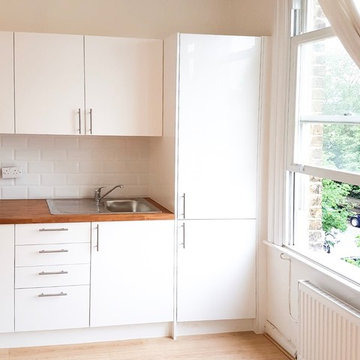
We often get enquiries for remodelling the kitchens with a relatively limited budget for the first time home buyers or for landlord in rented properties. Kitchen in Scandinavian style, white colours will look contemporary, refreshing, lost lasting. These are two examples of how we made tired kitchens shine again.
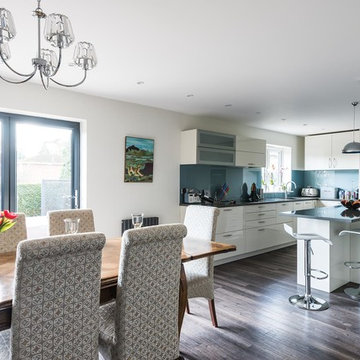
Open space kitchen designed in an L layout with island and tall units. The layout creates a smooth foot flow in the kitchen and easy access to everything you need when you cook. The white brilliant lacquer front finish with Cirrus blue glass splash-back and Cemento Spa quartz worktop enhances natural light, balances the overall energy of the space and unifies the kitchen area with the dining area. Finally, the dark wooden floor complements the space without overpowering the kitchen and interior design.
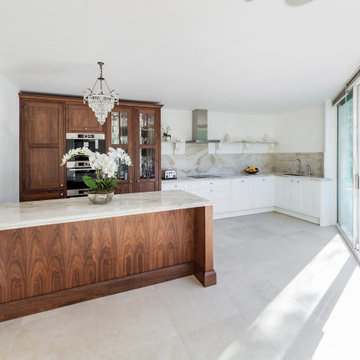
The owner of a stunning ground floor flat in Belsize Park, London, wanted a kitchen with a traditional design to complement the style of the rest of her home. The unusual shape of the room, situated in the corner of the flat, needed to be utilised to ensure the best layout, both functionally and so that the owner could enjoy views onto her pretty garden.
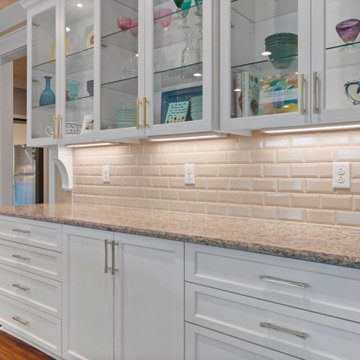
Beautiful white custom shaker cabinets with quartz countertops.
ローリーにある高級な広いビーチスタイルのおしゃれなキッチン (シングルシンク、ガラス扉のキャビネット、白いキャビネット、珪岩カウンター、白いキッチンパネル、サブウェイタイルのキッチンパネル、シルバーの調理設備、クッションフロア、茶色い床、ベージュのキッチンカウンター) の写真
ローリーにある高級な広いビーチスタイルのおしゃれなキッチン (シングルシンク、ガラス扉のキャビネット、白いキャビネット、珪岩カウンター、白いキッチンパネル、サブウェイタイルのキッチンパネル、シルバーの調理設備、クッションフロア、茶色い床、ベージュのキッチンカウンター) の写真
白いキッチン (ガラス扉のキャビネット、ベージュのキッチンカウンター、グレーのキッチンカウンター、珪岩カウンター、木材カウンター) の写真
1