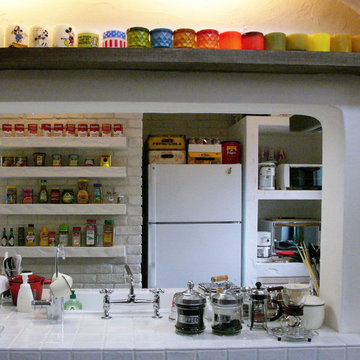キッチン (ガラス扉のキャビネット、オープンシェルフ、黒い床、赤い床) の写真
絞り込み:
資材コスト
並び替え:今日の人気順
写真 141〜160 枚目(全 337 枚)
1/5
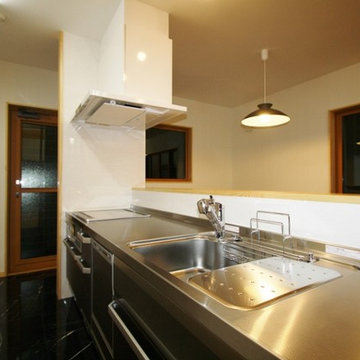
清潔感のあるアイランドキッチン
他の地域にあるモダンスタイルのおしゃれなキッチン (一体型シンク、オープンシェルフ、グレーのキャビネット、ステンレスカウンター、白いキッチンパネル、シルバーの調理設備、大理石の床、黒い床) の写真
他の地域にあるモダンスタイルのおしゃれなキッチン (一体型シンク、オープンシェルフ、グレーのキャビネット、ステンレスカウンター、白いキッチンパネル、シルバーの調理設備、大理石の床、黒い床) の写真
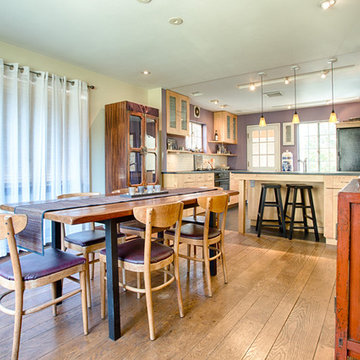
Dustin Coughlin
フィラデルフィアにあるお手頃価格の中くらいなエクレクティックスタイルのおしゃれなキッチン (アンダーカウンターシンク、ガラス扉のキャビネット、淡色木目調キャビネット、ソープストーンカウンター、白いキッチンパネル、モザイクタイルのキッチンパネル、黒い調理設備、スレートの床、黒い床) の写真
フィラデルフィアにあるお手頃価格の中くらいなエクレクティックスタイルのおしゃれなキッチン (アンダーカウンターシンク、ガラス扉のキャビネット、淡色木目調キャビネット、ソープストーンカウンター、白いキッチンパネル、モザイクタイルのキッチンパネル、黒い調理設備、スレートの床、黒い床) の写真
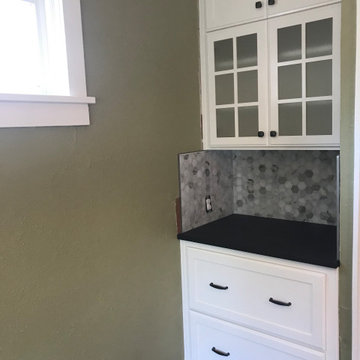
This is a 1920's house that has limited space. We removed the drop ceiling and brought the cabinets all of the way up to allow for optimal usage of space. We also added a pot filler over the stove and re-designed the corner cabinet for better usage of space.
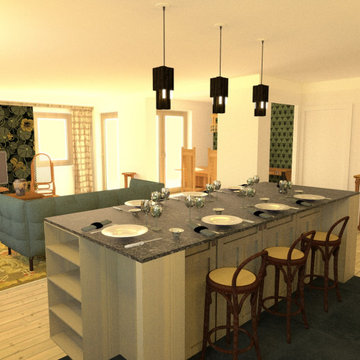
Projet d'optimisation d'espace avec suppression de cloisons non porteuse, réalisation d'un îlot centrale avec rangement en partie basse selon le style retenu (forfait 1 style à 450€)
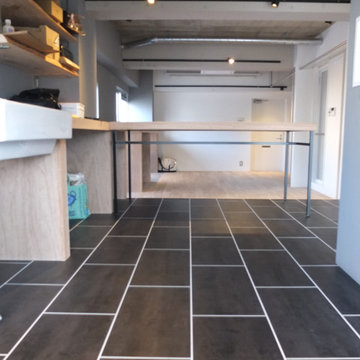
キッチンからリビングまでのカウンターを一体でデザイン。リビング側は一段床が下がりハイカウンターサイズに。ダイニングテーブルも造作
東京23区にあるお手頃価格の中くらいなモダンスタイルのおしゃれなキッチン (ダブルシンク、オープンシェルフ、木材カウンター、黒いキッチンパネル、木材のキッチンパネル、シルバーの調理設備、セラミックタイルの床、アイランドなし、黒い床、黒いキッチンカウンター、表し梁) の写真
東京23区にあるお手頃価格の中くらいなモダンスタイルのおしゃれなキッチン (ダブルシンク、オープンシェルフ、木材カウンター、黒いキッチンパネル、木材のキッチンパネル、シルバーの調理設備、セラミックタイルの床、アイランドなし、黒い床、黒いキッチンカウンター、表し梁) の写真
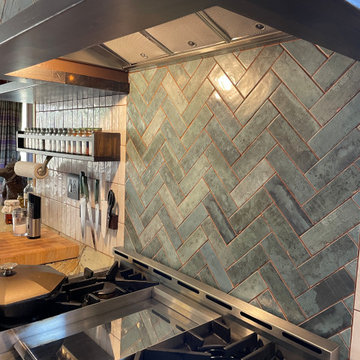
A Davenport Quad Cities kitchen get remodeled featuring Mid Century Modern style lighting, Koch Birch slab Liberty cabinets in the Chestnut stain, unique pattern natural stone countertops, black hex tile floors, and white and green tiled backsplash. Kitchen remodeled start to finish by Village Home Stores.
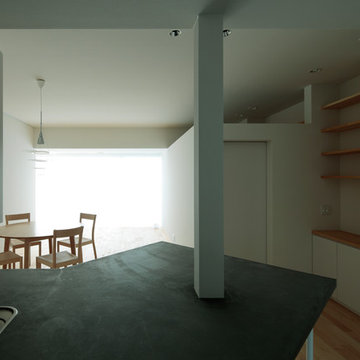
他の地域にあるお手頃価格の小さなアジアンスタイルのおしゃれなLDK (ドロップインシンク、オープンシェルフ、白いキャビネット、コンクリートカウンター、白いキッチンパネル、黒い調理設備、コンクリートの床、アイランドなし、黒い床、黒いキッチンカウンター) の写真
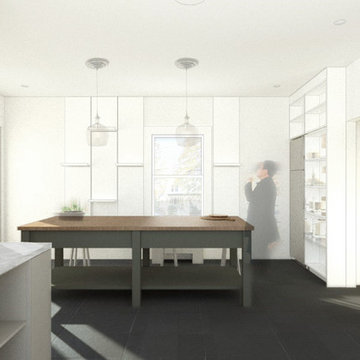
Updated perspective during demolition to accommodate changes based on the findings of existing condition.
ボストンにあるお手頃価格の中くらいなモダンスタイルのおしゃれなキッチン (アンダーカウンターシンク、オープンシェルフ、濃色木目調キャビネット、珪岩カウンター、黄色いキッチンパネル、セラミックタイルのキッチンパネル、シルバーの調理設備、磁器タイルの床、黒い床、白いキッチンカウンター) の写真
ボストンにあるお手頃価格の中くらいなモダンスタイルのおしゃれなキッチン (アンダーカウンターシンク、オープンシェルフ、濃色木目調キャビネット、珪岩カウンター、黄色いキッチンパネル、セラミックタイルのキッチンパネル、シルバーの調理設備、磁器タイルの床、黒い床、白いキッチンカウンター) の写真
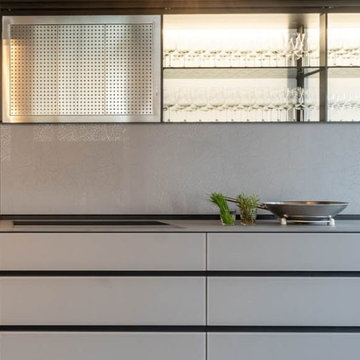
In unserem Atelier strahlt die "New Logica" von Valcucine:
Die Rückwand mit der magischen Öffnung.
Leiser als das Schweben einer Feder: Die obere Klapptür und die nach unten gleitende Schiebetür öffnen und schließen sich sacht und legen im geöffneten Zustand alle Elemente der Zubehörrückwand frei.
Leichtigkeit, Ordnung und formale Reinheit des Systems. Wie ein Fenster zur Welt.
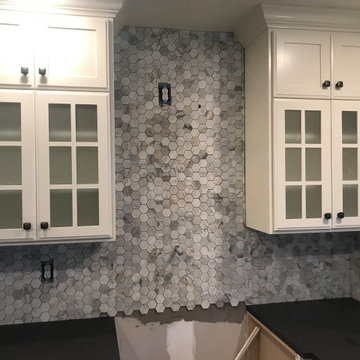
This is a 1920's house that has limited space. We removed the drop ceiling and brought the cabinets all of the way up to allow for optimal usage of space. We also added a pot filler over the stove and re-designed the corner cabinet for better usage of space.
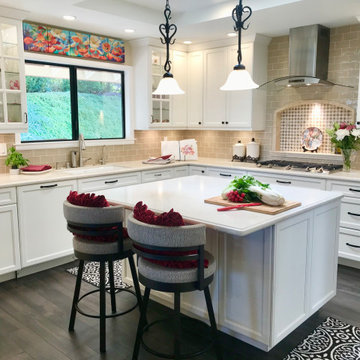
Removal of a 1970's style wood box light at the center of the old ceiling revealed a fully functional skylight hiding above the light fixture. Keeping the old ceiling recess as a ceiling tray helped to "center" the skylight over the new, larger island.
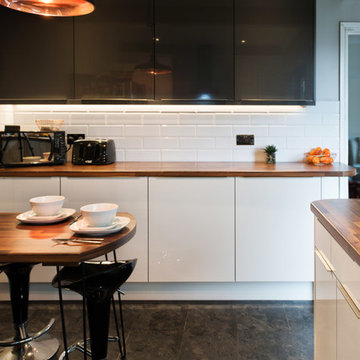
The concept of mixing the colours of doors in kitchens seems to have exploded in popularity in the last few years. Some go for bold and in your face, whilst others like a more understated approach. In this kitchen the latter of these two has been observed. For much of the kitchen, a simple White Gloss Manston door with glass effect edging has been utilised to lift and brighten the kitchen, adding in just a touch of shape and dimension with a Gloss Graphite door in the same range on one wall. Using a slightly different approach with handles, the stainless-steel profile handle sitting atop the door means that the kitchen remains sleek and also safe without taking away from the overall look.
With all those square edges of the doors and handles, the worktops needed to be softened with curves. Not only a stunning look, but ergonomically crafted to enable safe passage through the kitchen. Large drawers to the right of the cooker give easy and ready access to all sorts of items requiring storage. Whether it be pots & pans, crockery or even food, these drawers are a boon to the frequent kitchen user as easy access storage. No need to start rooting in the back of a cupboard for that colander anymore!
Overall, the kitchen is practical, ergonomically well designed and with the finishing touches of tiling and flooring, most importantly, a beautiful space to spend time in.
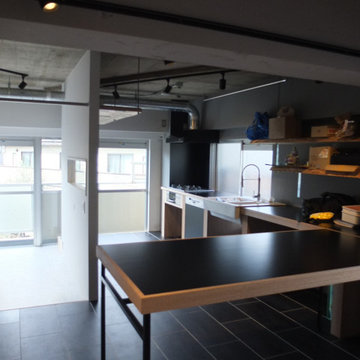
キッチンからリビングまでのカウンターを一体でデザイン。リビング側は一段床が下がりハイカウンターサイズに。ダイニングテーブルも造作
東京23区にあるお手頃価格の中くらいなモダンスタイルのおしゃれなキッチン (ダブルシンク、オープンシェルフ、木材カウンター、黒いキッチンパネル、木材のキッチンパネル、シルバーの調理設備、セラミックタイルの床、アイランドなし、黒い床、黒いキッチンカウンター、表し梁) の写真
東京23区にあるお手頃価格の中くらいなモダンスタイルのおしゃれなキッチン (ダブルシンク、オープンシェルフ、木材カウンター、黒いキッチンパネル、木材のキッチンパネル、シルバーの調理設備、セラミックタイルの床、アイランドなし、黒い床、黒いキッチンカウンター、表し梁) の写真
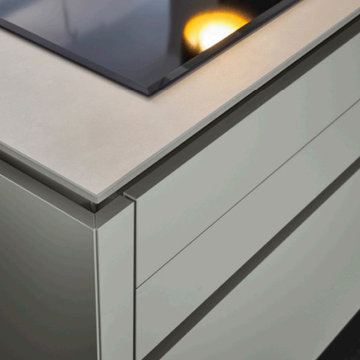
An exciting mix of light and dark results
in durable, traditional kitchen architecture, also reflected in the clear spatial
composition of tall unit, island, and open
shelving. Olive grey in combination with
finely structured mountain Robinia sets an
innovative impulse in high-grade, homely
planning
Handle-less fronts shape the clear and
calm kitchen architecture; the open
kitchen looks perfectly tidy and orchestrated. Its great functionality is revealed on
opening. First-class, elegantly finished
pullouts offer plenty of storage space for
kitchen utensils and are lovely to look at
even when open
Photo: LEICHT / Peter Schumacher
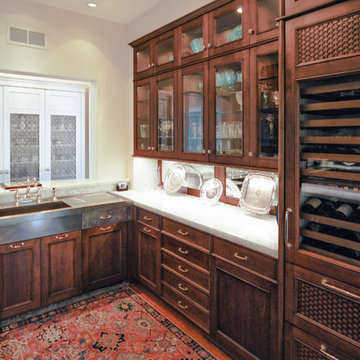
他の地域にあるラグジュアリーな広いトラディショナルスタイルのおしゃれなL型キッチン (シングルシンク、ガラス扉のキャビネット、濃色木目調キャビネット、大理石カウンター、無垢フローリング、アイランドなし、赤い床) の写真
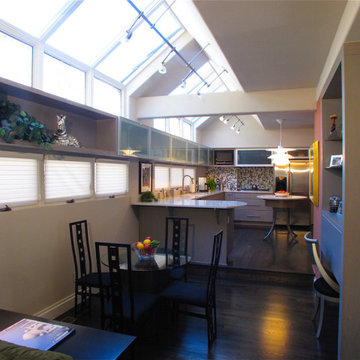
Removing the upper cabinets and replacing with a continuous glass faced cabinet lightens up the space and increases storage by extending to the end of the windows. Removing the Victorian stain glass and staining the floors black gives a clean and fresh finish to this dynamic home.
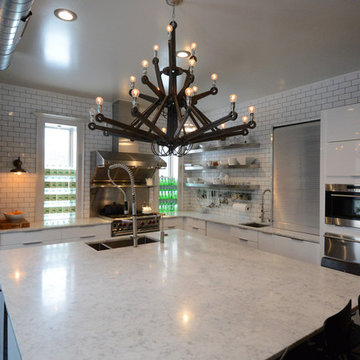
ニューヨークにあるラグジュアリーな広いモダンスタイルのおしゃれなキッチン (ダブルシンク、ガラス扉のキャビネット、白いキャビネット、大理石カウンター、白いキッチンパネル、サブウェイタイルのキッチンパネル、シルバーの調理設備、濃色無垢フローリング、黒い床、白いキッチンカウンター) の写真

町家で暮らす
他の地域にある高級な広い和風のおしゃれなキッチン (シングルシンク、オープンシェルフ、ステンレスキャビネット、木材カウンター、メタリックのキッチンパネル、シルバーの調理設備、濃色無垢フローリング、黒い床、ベージュのキッチンカウンター) の写真
他の地域にある高級な広い和風のおしゃれなキッチン (シングルシンク、オープンシェルフ、ステンレスキャビネット、木材カウンター、メタリックのキッチンパネル、シルバーの調理設備、濃色無垢フローリング、黒い床、ベージュのキッチンカウンター) の写真
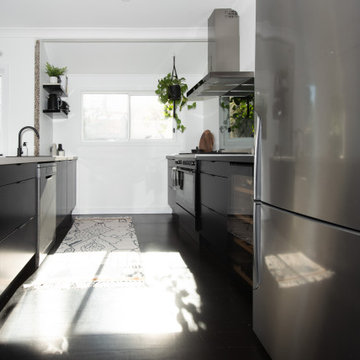
Large galley shaped kitchen with modern appliances
メルボルンにあるお手頃価格の広いモダンスタイルのおしゃれなキッチン (ドロップインシンク、オープンシェルフ、黒いキャビネット、クオーツストーンカウンター、ガラス板のキッチンパネル、黒い調理設備、濃色無垢フローリング、黒い床、グレーのキッチンカウンター) の写真
メルボルンにあるお手頃価格の広いモダンスタイルのおしゃれなキッチン (ドロップインシンク、オープンシェルフ、黒いキャビネット、クオーツストーンカウンター、ガラス板のキッチンパネル、黒い調理設備、濃色無垢フローリング、黒い床、グレーのキッチンカウンター) の写真
キッチン (ガラス扉のキャビネット、オープンシェルフ、黒い床、赤い床) の写真
8
