広いキッチン (フラットパネル扉のキャビネット、無垢フローリング、テラゾーの床、ドロップインシンク) の写真
絞り込み:
資材コスト
並び替え:今日の人気順
写真 101〜120 枚目(全 1,856 枚)
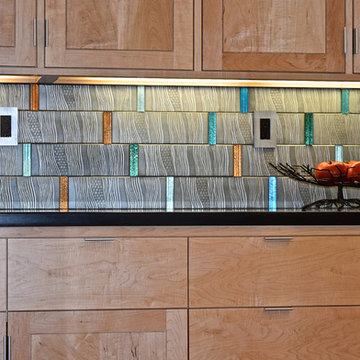
Concrete subway tiles handcrafted in our Santa Cruz, California studio alternate with bands of reflective jewel-tone glass.
サンフランシスコにある高級な広いモダンスタイルのおしゃれなキッチン (フラットパネル扉のキャビネット、中間色木目調キャビネット、アイランドなし、ドロップインシンク、御影石カウンター、グレーのキッチンパネル、セメントタイルのキッチンパネル、シルバーの調理設備、無垢フローリング) の写真
サンフランシスコにある高級な広いモダンスタイルのおしゃれなキッチン (フラットパネル扉のキャビネット、中間色木目調キャビネット、アイランドなし、ドロップインシンク、御影石カウンター、グレーのキッチンパネル、セメントタイルのキッチンパネル、シルバーの調理設備、無垢フローリング) の写真
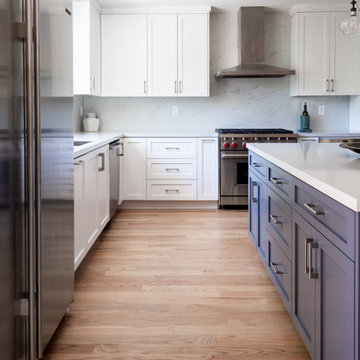
サンタバーバラにある広いモダンスタイルのおしゃれなキッチン (ドロップインシンク、フラットパネル扉のキャビネット、青いキャビネット、大理石カウンター、白いキッチンパネル、大理石のキッチンパネル、シルバーの調理設備、無垢フローリング、茶色い床、白いキッチンカウンター) の写真
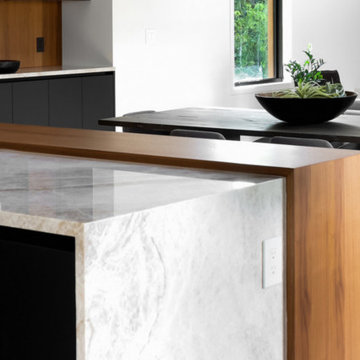
Modern Luxury Black, White, and Wood Kitchen By Darash design in Hartford Road - Austin, Texas home renovation project - featuring Dark and, Warm hues coming from the beautiful wood in this kitchen find balance with sleek no-handle flat panel matte Black kitchen cabinets, White Marble countertop for contrast. Glossy and Highly Reflective glass cabinets perfect storage to display your pretty dish collection in the kitchen. With stainless steel kitchen panel wall stacked oven and a stainless steel 6-burner stovetop. This open concept kitchen design Black, White and Wood color scheme flows from the kitchen island with wooden bar stools to all through out the living room lit up by the perfectly placed windows and sliding doors overlooking the nature in the perimeter of this Modern house, and the center of the great room --the dining area where the beautiful modern contemporary chandelier is placed in a lovely manner.
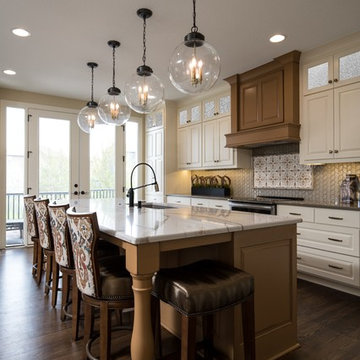
Transitional- Contemporary Kitchen
カンザスシティにある高級な広いトランジショナルスタイルのおしゃれなキッチン (ドロップインシンク、フラットパネル扉のキャビネット、白いキャビネット、大理石カウンター、マルチカラーのキッチンパネル、セラミックタイルのキッチンパネル、シルバーの調理設備、無垢フローリング、茶色い床、白いキッチンカウンター) の写真
カンザスシティにある高級な広いトランジショナルスタイルのおしゃれなキッチン (ドロップインシンク、フラットパネル扉のキャビネット、白いキャビネット、大理石カウンター、マルチカラーのキッチンパネル、セラミックタイルのキッチンパネル、シルバーの調理設備、無垢フローリング、茶色い床、白いキッチンカウンター) の写真
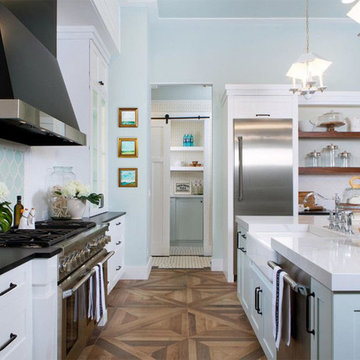
Artwork: (top to bottom)
'Breezy Day'
'Bay II'
'Marshes I'
Michelle’s ever expanding collection of watery Low Country sea and landscapes are influenced by all those field trips, and the ability to soak up the very unique flavors, up and down the Atlantic coastline. She translates her travels and impressions onto the canvas just as soon as she returns home to her busy Studio space so near and dear to her heart.
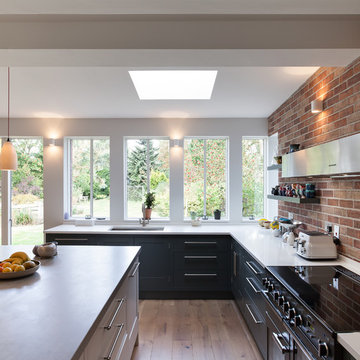
Peter Landers
ロンドンにあるお手頃価格の広いコンテンポラリースタイルのおしゃれなキッチン (ドロップインシンク、フラットパネル扉のキャビネット、グレーのキャビネット、コンクリートカウンター、パネルと同色の調理設備、無垢フローリング) の写真
ロンドンにあるお手頃価格の広いコンテンポラリースタイルのおしゃれなキッチン (ドロップインシンク、フラットパネル扉のキャビネット、グレーのキャビネット、コンクリートカウンター、パネルと同色の調理設備、無垢フローリング) の写真
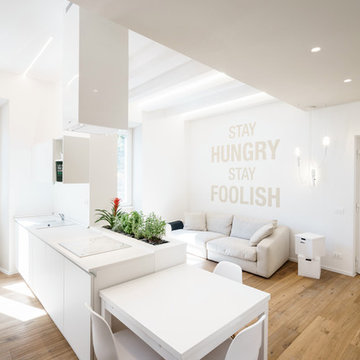
Marco Marotto
ローマにある広いコンテンポラリースタイルのおしゃれなキッチン (ドロップインシンク、フラットパネル扉のキャビネット、白いキャビネット、人工大理石カウンター、無垢フローリング) の写真
ローマにある広いコンテンポラリースタイルのおしゃれなキッチン (ドロップインシンク、フラットパネル扉のキャビネット、白いキャビネット、人工大理石カウンター、無垢フローリング) の写真
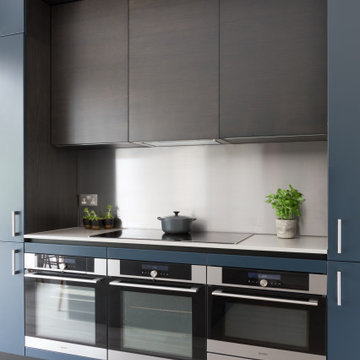
An inviting colour palette and carefully zoned layout are key to this kitchen’s success. First, we decided to move the kitchen from a tiny room at the side of the property into a central area, previously used as a dining room, to create a space better suited to a family of five.
We also extended the room to provide more space and to afford panoramic views of the garden. We wanted to develop “zoning” ideas to maximise the practicality of the room for family life and to experiment with a darker, richer palette of materials than the usual light and white, to create a welcoming, warm space.
The layout is focussed around a large island, which does not include a sink or hob on its surface. This is the monolithic slab in the space, its simple design serving to amplify the beauty of the material it is made from; we chose an ultra-durable concrete-effect quartz to sweep across its top and down to the floor. The island links the other ‘components’ of the room: a distinct zone for washing up, opposite a cooking area, each fitted into niches created by structural pillars. Close to the dining table is a breakfast and drinks station, with boiling water tap, out of the way of the main working areas of the room.
Working with interior designer Clare Pascoe of Pascoe Interiors, we selected clean-lined cabinetry in inky blue and dark wood, creating a rich effect offset by a smoked wood floor and natural oak and blue stools. The stronger colours add character and definition, and accentuate the role of the kitchen as the heart of the home.

ストックホルムにあるお手頃価格の広いカントリー風のおしゃれなキッチン (ドロップインシンク、ベージュのキャビネット、ステンレスカウンター、マルチカラーのキッチンパネル、無垢フローリング、フラットパネル扉のキャビネット) の写真
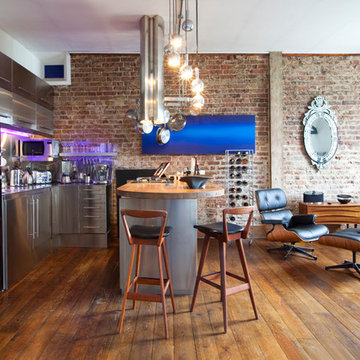
“I fell in love with the height of the flat and the structural metal beam that runs through the flat,” adds the owner. “It has such a different feel to other flats in period properties in the area and as I’ve always loved that loft look, it was the perfect canvas for me to have some fun and create.
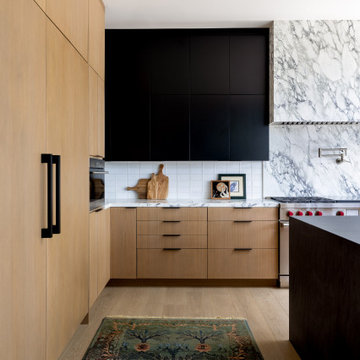
Materials
Countertop: Soapstone
Range Hood: Marble
Cabinets: Vertical Grain White Oak
Appliances
Range: Wolf
Dishwasher: Miele
Fridge: Subzero
Water dispenser: Zip Water

Modern linear kitchen is lit by natural light coming in via a clerestory window above the cabinetry.
オースティンにある高級な広いコンテンポラリースタイルのおしゃれなキッチン (フラットパネル扉のキャビネット、クオーツストーンカウンター、シルバーの調理設備、無垢フローリング、黒いキャビネット、茶色い床、ドロップインシンク、白いキッチンパネル、セラミックタイルのキッチンパネル、ベージュのキッチンカウンター) の写真
オースティンにある高級な広いコンテンポラリースタイルのおしゃれなキッチン (フラットパネル扉のキャビネット、クオーツストーンカウンター、シルバーの調理設備、無垢フローリング、黒いキャビネット、茶色い床、ドロップインシンク、白いキッチンパネル、セラミックタイルのキッチンパネル、ベージュのキッチンカウンター) の写真
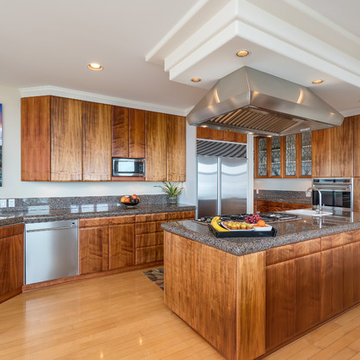
The warm Koa wood cabinetry keeps the space grounded and the use of touch-to-open pillow edge doors adds a soft, clean look and eliminates the need for cabinet handles. The large island creates ample cook space and an easy flow through the kitchen and to the expansive deck beyond. Additional cabinets with glass door accents extend beyond the kitchen into an adjacent hallway for convenient storage of everyday items.
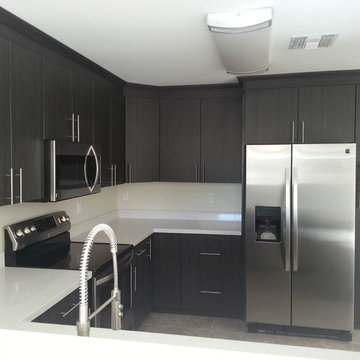
フェニックスにある広いおしゃれなキッチン (ドロップインシンク、フラットパネル扉のキャビネット、グレーのキャビネット、白いキッチンパネル、ガラスタイルのキッチンパネル、シルバーの調理設備、無垢フローリング、再生ガラスカウンター) の写真
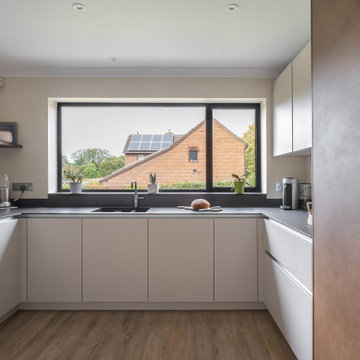
A kitchen and utility designed with an organic colour palette. A u-shaped kitchen with a peninsular, breakfast seating and tall cabinets to house the ovens.
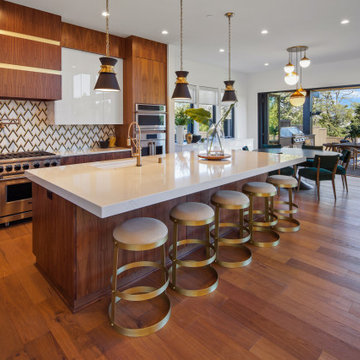
ポートランドにある広いモダンスタイルのおしゃれなキッチン (ドロップインシンク、フラットパネル扉のキャビネット、濃色木目調キャビネット、大理石カウンター、マルチカラーのキッチンパネル、磁器タイルのキッチンパネル、シルバーの調理設備、無垢フローリング、白いキッチンカウンター) の写真
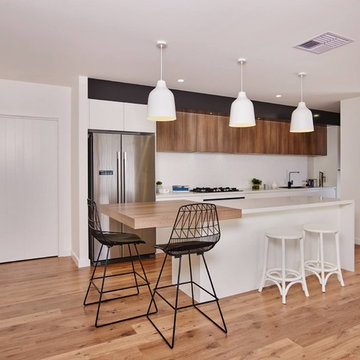
Kitchen by Flair Cabinets in a home by Alatalo Bros
他の地域にある広い北欧スタイルのおしゃれなキッチン (ドロップインシンク、フラットパネル扉のキャビネット、白いキャビネット、クオーツストーンカウンター、白いキッチンパネル、セラミックタイルのキッチンパネル、シルバーの調理設備、無垢フローリング、茶色い床、白いキッチンカウンター) の写真
他の地域にある広い北欧スタイルのおしゃれなキッチン (ドロップインシンク、フラットパネル扉のキャビネット、白いキャビネット、クオーツストーンカウンター、白いキッチンパネル、セラミックタイルのキッチンパネル、シルバーの調理設備、無垢フローリング、茶色い床、白いキッチンカウンター) の写真
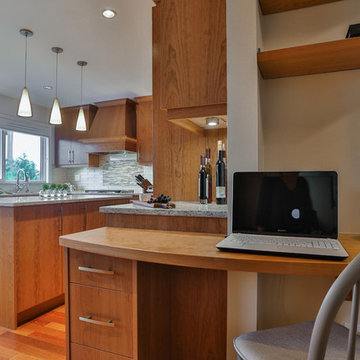
バンクーバーにある広いトランジショナルスタイルのおしゃれなキッチン (ドロップインシンク、フラットパネル扉のキャビネット、中間色木目調キャビネット、御影石カウンター、グレーのキッチンパネル、シルバーの調理設備、無垢フローリング) の写真
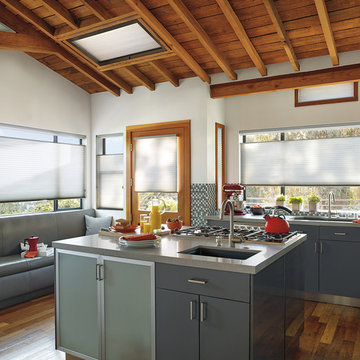
The shades are cellular. The skylight in this picture have aluminum side channels, a sill channel and a flat bottom bar. This is basically a frame around the shade that prevents light leakage around the edges or in the case of the skylight, provides a smooth operation. This is a great option when you want to have the optimal light blockage, windows at an angle (skylights) and A/V applications. In addition, this gives a clean, polished look to your windows. The channels can be used for roller shades, honeycomb shades and skylight applications. The channels can also be used with a variety of operational systems; such as, cord, motorized and cordless.
The style and specifications of the channels differs by manufacturer so it’s important to make sure that you use the right system/manufacture for your needs.
We work with clients in the Central Indiana Area. Contact us today to get started on your project. 317-273-8343
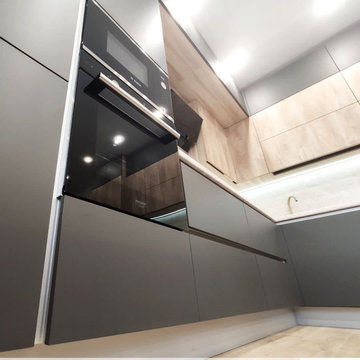
Обновите свою кухню с помощью нашего просторного и стильного скандинавского дизайна. Эта большая и широкая кухня выполнена в красивом матовом графите и ярких цветах дерева, что делает ее идеальным выбором для любого современного дома. Благодаря горизонтально ориентированным верхним шкафам у вас будет много места для хранения, а широкая конструкция обеспечивает легкость перемещения и много места для приготовления пищи.
広いキッチン (フラットパネル扉のキャビネット、無垢フローリング、テラゾーの床、ドロップインシンク) の写真
6