ペニンシュラキッチン (フラットパネル扉のキャビネット、淡色無垢フローリング、アイランドなし) の写真
絞り込み:
資材コスト
並び替え:今日の人気順
写真 21〜40 枚目(全 13,045 枚)
1/5

パリにあるコンテンポラリースタイルのおしゃれなキッチン (フラットパネル扉のキャビネット、ターコイズのキャビネット、白いキッチンパネル、石スラブのキッチンパネル、淡色無垢フローリング、ベージュの床、白いキッチンカウンター) の写真
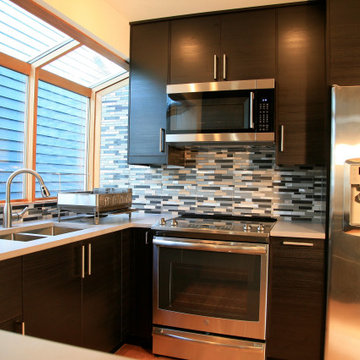
シアトルにある低価格の小さなコンテンポラリースタイルのおしゃれなキッチン (ダブルシンク、フラットパネル扉のキャビネット、黒いキャビネット、人工大理石カウンター、青いキッチンパネル、ボーダータイルのキッチンパネル、シルバーの調理設備、淡色無垢フローリング、ベージュの床、グレーのキッチンカウンター) の写真
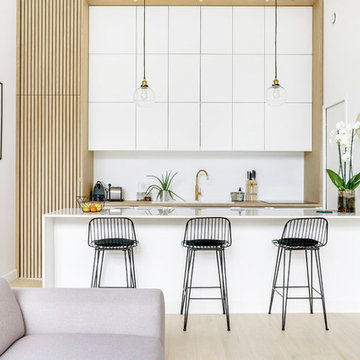
パリにある北欧スタイルのおしゃれなキッチン (ドロップインシンク、フラットパネル扉のキャビネット、白いキャビネット、白いキッチンパネル、淡色無垢フローリング、ベージュの床、ベージュのキッチンカウンター) の写真
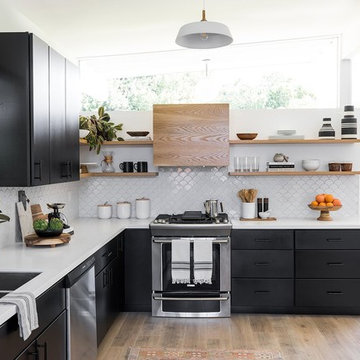
black cabinets, wood range hood, open shelving, wood shelves, oranges, white backsplash, white tile, greenery, plants, shelf styling, vintage rug, white barn lights, barn lights, cutting boards
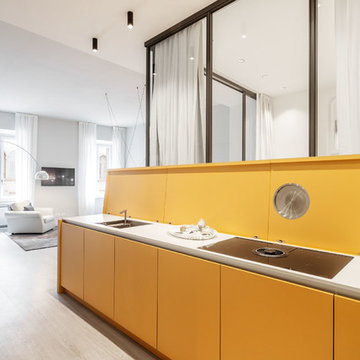
他の地域にあるモダンスタイルのおしゃれなキッチン (アンダーカウンターシンク、フラットパネル扉のキャビネット、黄色いキャビネット、黄色いキッチンパネル、淡色無垢フローリング、白いキッチンカウンター、アイランドなし、ベージュの床) の写真
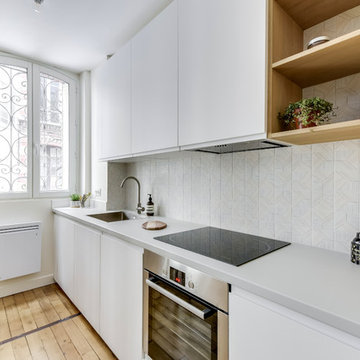
Shoootin
パリにある北欧スタイルのおしゃれなI型キッチン (ドロップインシンク、フラットパネル扉のキャビネット、白いキャビネット、白いキッチンパネル、シルバーの調理設備、淡色無垢フローリング、アイランドなし、ベージュの床、グレーのキッチンカウンター) の写真
パリにある北欧スタイルのおしゃれなI型キッチン (ドロップインシンク、フラットパネル扉のキャビネット、白いキャビネット、白いキッチンパネル、シルバーの調理設備、淡色無垢フローリング、アイランドなし、ベージュの床、グレーのキッチンカウンター) の写真

Kitchen
photo by Nicole Leone
ロサンゼルスにある高級な小さなコンテンポラリースタイルのおしゃれなキッチン (アンダーカウンターシンク、フラットパネル扉のキャビネット、中間色木目調キャビネット、クオーツストーンカウンター、青いキッチンパネル、ガラスタイルのキッチンパネル、シルバーの調理設備、淡色無垢フローリング) の写真
ロサンゼルスにある高級な小さなコンテンポラリースタイルのおしゃれなキッチン (アンダーカウンターシンク、フラットパネル扉のキャビネット、中間色木目調キャビネット、クオーツストーンカウンター、青いキッチンパネル、ガラスタイルのキッチンパネル、シルバーの調理設備、淡色無垢フローリング) の写真

ニューヨークにあるコンテンポラリースタイルのおしゃれなキッチン (ドロップインシンク、フラットパネル扉のキャビネット、グレーのキャビネット、白いキッチンパネル、サブウェイタイルのキッチンパネル、シルバーの調理設備、淡色無垢フローリング) の写真
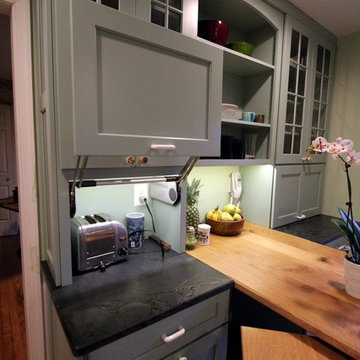
Challenges of a Small Kitchen.
"How can we add a dishwasher and increase storage to our already small kitchen?"
A good question for sure. We tucked the refrigerator into what had been a hall closet, encorporated a neat rolling cabinet/cutting board 'under' the new (handmade by owner) oak table, replaced a window into a new place, removed an space wasting unused brick chimney, strategically added many storage cabinets and removed bearing walls.
The countertops are a combination of soapstone and Quartzite. We even squeezed in the "small but pretty" farm sink!
"Lance Kramer (project manager) kept us informed every step, kept the job clean, did great work" ...and with a twinkle in his eye
... " I'd recommend you do not fire him". Richard L." No danger there! Great job K Team.

To vent the 30" Wolf range, a downdraft was incorporated behind the slightly raised eat-in counter.
Andrea Rugg Photography
ミネアポリスにある中くらいなトラディショナルスタイルのおしゃれなキッチン (アンダーカウンターシンク、フラットパネル扉のキャビネット、中間色木目調キャビネット、クオーツストーンカウンター、青いキッチンパネル、セラミックタイルのキッチンパネル、シルバーの調理設備、淡色無垢フローリング、アイランドなし、茶色い床) の写真
ミネアポリスにある中くらいなトラディショナルスタイルのおしゃれなキッチン (アンダーカウンターシンク、フラットパネル扉のキャビネット、中間色木目調キャビネット、クオーツストーンカウンター、青いキッチンパネル、セラミックタイルのキッチンパネル、シルバーの調理設備、淡色無垢フローリング、アイランドなし、茶色い床) の写真
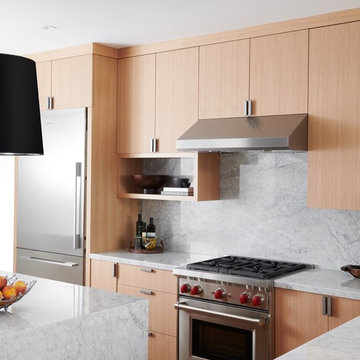
トロントにある高級な広いコンテンポラリースタイルのおしゃれなキッチン (フラットパネル扉のキャビネット、淡色木目調キャビネット、白いキッチンパネル、シルバーの調理設備、淡色無垢フローリング、ダブルシンク、大理石カウンター、大理石のキッチンパネル、茶色い床) の写真

Adam Scott
ロンドンにある小さなコンテンポラリースタイルのおしゃれなキッチン (アンダーカウンターシンク、フラットパネル扉のキャビネット、黄色いキッチンパネル、淡色無垢フローリング、茶色い床、パネルと同色の調理設備) の写真
ロンドンにある小さなコンテンポラリースタイルのおしゃれなキッチン (アンダーカウンターシンク、フラットパネル扉のキャビネット、黄色いキッチンパネル、淡色無垢フローリング、茶色い床、パネルと同色の調理設備) の写真
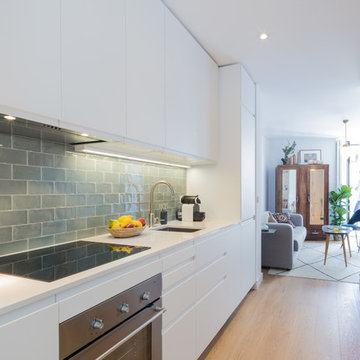
マドリードにある小さなモダンスタイルのおしゃれなキッチン (アンダーカウンターシンク、フラットパネル扉のキャビネット、白いキャビネット、クオーツストーンカウンター、緑のキッチンパネル、セラミックタイルのキッチンパネル、シルバーの調理設備、淡色無垢フローリング、アイランドなし、ベージュの床) の写真

I built this on my property for my aging father who has some health issues. Handicap accessibility was a factor in design. His dream has always been to try retire to a cabin in the woods. This is what he got.
It is a 1 bedroom, 1 bath with a great room. It is 600 sqft of AC space. The footprint is 40' x 26' overall.
The site was the former home of our pig pen. I only had to take 1 tree to make this work and I planted 3 in its place. The axis is set from root ball to root ball. The rear center is aligned with mean sunset and is visible across a wetland.
The goal was to make the home feel like it was floating in the palms. The geometry had to simple and I didn't want it feeling heavy on the land so I cantilevered the structure beyond exposed foundation walls. My barn is nearby and it features old 1950's "S" corrugated metal panel walls. I used the same panel profile for my siding. I ran it vertical to match the barn, but also to balance the length of the structure and stretch the high point into the canopy, visually. The wood is all Southern Yellow Pine. This material came from clearing at the Babcock Ranch Development site. I ran it through the structure, end to end and horizontally, to create a seamless feel and to stretch the space. It worked. It feels MUCH bigger than it is.
I milled the material to specific sizes in specific areas to create precise alignments. Floor starters align with base. Wall tops adjoin ceiling starters to create the illusion of a seamless board. All light fixtures, HVAC supports, cabinets, switches, outlets, are set specifically to wood joints. The front and rear porch wood has three different milling profiles so the hypotenuse on the ceilings, align with the walls, and yield an aligned deck board below. Yes, I over did it. It is spectacular in its detailing. That's the benefit of small spaces.
Concrete counters and IKEA cabinets round out the conversation.
For those who cannot live tiny, I offer the Tiny-ish House.
Photos by Ryan Gamma
Staging by iStage Homes
Design Assistance Jimmy Thornton

Photo's Kris Tamburello
ニューヨークにあるモダンスタイルのおしゃれなキッチン (アンダーカウンターシンク、フラットパネル扉のキャビネット、淡色木目調キャビネット、白いキッチンパネル、シルバーの調理設備、淡色無垢フローリング、ベージュの床) の写真
ニューヨークにあるモダンスタイルのおしゃれなキッチン (アンダーカウンターシンク、フラットパネル扉のキャビネット、淡色木目調キャビネット、白いキッチンパネル、シルバーの調理設備、淡色無垢フローリング、ベージュの床) の写真

ニューヨークにある中くらいなインダストリアルスタイルのおしゃれなキッチン (エプロンフロントシンク、黒いキャビネット、コンクリートカウンター、白いキッチンパネル、サブウェイタイルのキッチンパネル、シルバーの調理設備、淡色無垢フローリング、アイランドなし、ベージュの床、フラットパネル扉のキャビネット) の写真
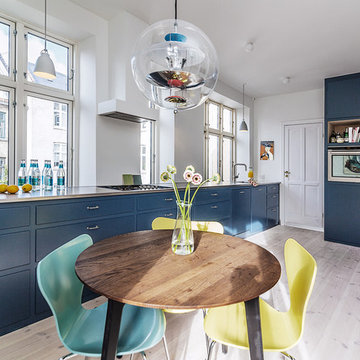
Fotograf - Bjørn Rosenquist
コペンハーゲンにある北欧スタイルのおしゃれなキッチン (フラットパネル扉のキャビネット、青いキャビネット、白いキッチンパネル、カラー調理設備、淡色無垢フローリング、アイランドなし) の写真
コペンハーゲンにある北欧スタイルのおしゃれなキッチン (フラットパネル扉のキャビネット、青いキャビネット、白いキッチンパネル、カラー調理設備、淡色無垢フローリング、アイランドなし) の写真
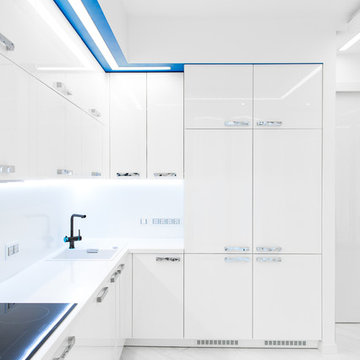
Дизайн кухни-гостиной из проекта интерьер “I8” в современном стиле разработанного "Студией IN-DS "
Кухня с белыми глянцевыми фасадами и яркими акцентами , Мебель изготовлена по индивидуальному заказу компанией IN-DS мебель. Дизайнеры - Гренкова Светлана и Хохлова Юлия
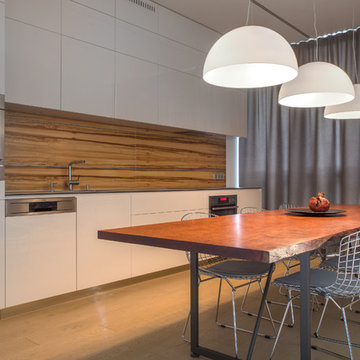
Проект кухни выполнен не как отдельно помещенный элемент в пространство кухни, а является неотъемлемой частью архитектуры стены. Белые глянцевые фасады увеличивают пространство, а фартук, выполненный из шпона ценной породы дерева - яркое нестандартное решение.
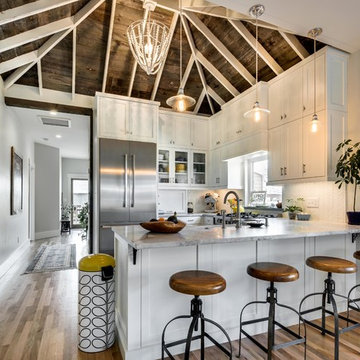
Greg Scott Makinen
ボイシにあるお手頃価格の中くらいなエクレクティックスタイルのおしゃれなキッチン (ドロップインシンク、フラットパネル扉のキャビネット、白いキャビネット、シルバーの調理設備、淡色無垢フローリング、アイランドなし) の写真
ボイシにあるお手頃価格の中くらいなエクレクティックスタイルのおしゃれなキッチン (ドロップインシンク、フラットパネル扉のキャビネット、白いキャビネット、シルバーの調理設備、淡色無垢フローリング、アイランドなし) の写真
ペニンシュラキッチン (フラットパネル扉のキャビネット、淡色無垢フローリング、アイランドなし) の写真
2