キッチン (フラットパネル扉のキャビネット、大理石カウンター、コンクリートの床、一体型シンク、シングルシンク) の写真
絞り込み:
資材コスト
並び替え:今日の人気順
写真 1〜20 枚目(全 154 枚)
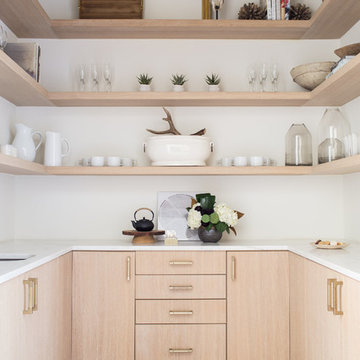
Photo by Kate Turpin Zimmerman
オースティンにある高級な広いコンテンポラリースタイルのおしゃれなキッチン (シングルシンク、フラットパネル扉のキャビネット、淡色木目調キャビネット、大理石カウンター、白いキッチンパネル、石スラブのキッチンパネル、パネルと同色の調理設備、コンクリートの床、グレーの床、白いキッチンカウンター) の写真
オースティンにある高級な広いコンテンポラリースタイルのおしゃれなキッチン (シングルシンク、フラットパネル扉のキャビネット、淡色木目調キャビネット、大理石カウンター、白いキッチンパネル、石スラブのキッチンパネル、パネルと同色の調理設備、コンクリートの床、グレーの床、白いキッチンカウンター) の写真
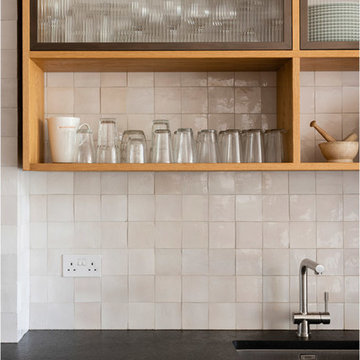
Caroline Mardon
ロンドンにあるラグジュアリーな広いコンテンポラリースタイルのおしゃれなキッチン (シングルシンク、フラットパネル扉のキャビネット、中間色木目調キャビネット、大理石カウンター、白いキッチンパネル、モザイクタイルのキッチンパネル、シルバーの調理設備、コンクリートの床、グレーの床、白いキッチンカウンター) の写真
ロンドンにあるラグジュアリーな広いコンテンポラリースタイルのおしゃれなキッチン (シングルシンク、フラットパネル扉のキャビネット、中間色木目調キャビネット、大理石カウンター、白いキッチンパネル、モザイクタイルのキッチンパネル、シルバーの調理設備、コンクリートの床、グレーの床、白いキッチンカウンター) の写真
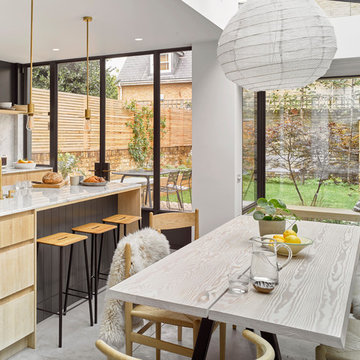
Mondrian steel patio doors were used on the rear of this property, the slim metal framing was used to maximise glass to this patio door, maintaining the industrial look while allowing maximum light to pass through. The minimal steel section finished in white supported the structural glass roof allowing light to ingress through the room.
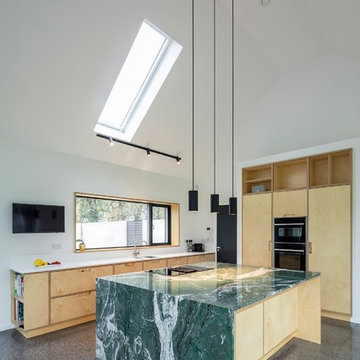
Richard Hatch Photography
他の地域にある広いコンテンポラリースタイルのおしゃれなキッチン (一体型シンク、フラットパネル扉のキャビネット、淡色木目調キャビネット、大理石カウンター、白いキッチンパネル、石スラブのキッチンパネル、パネルと同色の調理設備、コンクリートの床、グレーの床、緑のキッチンカウンター) の写真
他の地域にある広いコンテンポラリースタイルのおしゃれなキッチン (一体型シンク、フラットパネル扉のキャビネット、淡色木目調キャビネット、大理石カウンター、白いキッチンパネル、石スラブのキッチンパネル、パネルと同色の調理設備、コンクリートの床、グレーの床、緑のキッチンカウンター) の写真
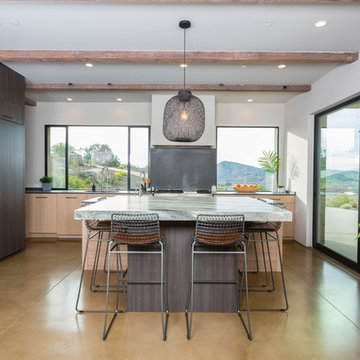
Remy Haynes
サンディエゴにある高級な広いコンテンポラリースタイルのおしゃれなキッチン (シングルシンク、フラットパネル扉のキャビネット、淡色木目調キャビネット、大理石カウンター、シルバーの調理設備、コンクリートの床、茶色い床) の写真
サンディエゴにある高級な広いコンテンポラリースタイルのおしゃれなキッチン (シングルシンク、フラットパネル扉のキャビネット、淡色木目調キャビネット、大理石カウンター、シルバーの調理設備、コンクリートの床、茶色い床) の写真
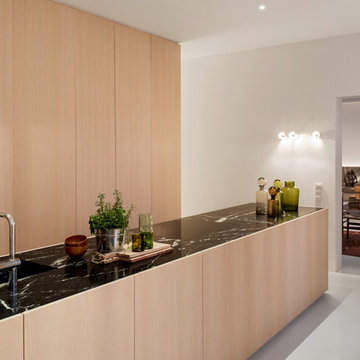
Küche. Fotograf: Jens Bösenberg http://jensboesenberg.de
ベルリンにある広い北欧スタイルのおしゃれなキッチン (フラットパネル扉のキャビネット、パネルと同色の調理設備、一体型シンク、大理石カウンター、淡色木目調キャビネット、コンクリートの床) の写真
ベルリンにある広い北欧スタイルのおしゃれなキッチン (フラットパネル扉のキャビネット、パネルと同色の調理設備、一体型シンク、大理石カウンター、淡色木目調キャビネット、コンクリートの床) の写真
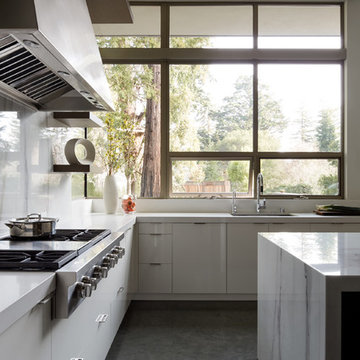
Thibault Cartier
サンフランシスコにあるラグジュアリーな広いモダンスタイルのおしゃれなキッチン (シングルシンク、フラットパネル扉のキャビネット、大理石カウンター、白いキッチンパネル、大理石のキッチンパネル、シルバーの調理設備、コンクリートの床、グレーの床、白いキッチンカウンター) の写真
サンフランシスコにあるラグジュアリーな広いモダンスタイルのおしゃれなキッチン (シングルシンク、フラットパネル扉のキャビネット、大理石カウンター、白いキッチンパネル、大理石のキッチンパネル、シルバーの調理設備、コンクリートの床、グレーの床、白いキッチンカウンター) の写真

This high rise, loft style kitchen incorporates modern design elements using stylish materials and hidden appliances. The horizontal, lift up wall cabinets and floating shelves allows sufficient and functional storage in this minimalist design layout. The soft grey color palette in the cabinetry blends in with the industrial elements of the dwelling structure yet allows the purple accent wall and surrounding art to stand out as focal points in this kitchen.
One of the most important requests this client had was that the kitchen needed to take advantage of the dramatic skyline views. The appliances needed to be hidden from view as best possible. A soft, neutral color palette so that she could incorporate her favorite colors, purple and black, in accessories and art. Everything needed a place to be stored so there would be no clutter on the countertops.
Due to the structural requirements in the building, a large concrete support column was the biggest design challenge. The location of this column made it difficult to ensure that the client had adequate walkway clearance between the living area and kitchen without sacrificing storage. In the original layout, the shape and location of the island and its attachment to the concrete column blocked the fantastic view of the city skyline.
In order to improve this walkway clearance, the island was pushed out further into the kitchen so that it became in-line with the column. A shallow depth, tall cabinet then replaced a standard 24” deep cabinet to widen the walk-space. In conjunction with moving the island, the shape of it was altered so that the cook-top could be relocated to allow the client to cook, congregate and take in the fabulous view of the city.
Designed by Tiffany Edwards and Micqui McGowen. Interior Design by Natalie Schorr. Photographed by Miro Dvorscak.
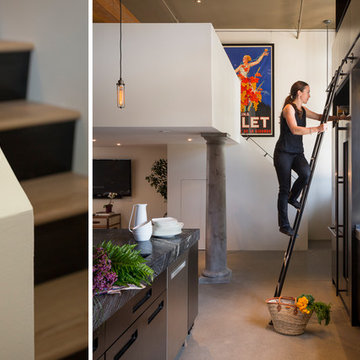
Interior Design: Muratore Corp Designer, Cindy Bayon | Construction + Millwork: Muratore Corp | Photography: Scott Hargis
サンフランシスコにある高級な中くらいなインダストリアルスタイルのおしゃれなキッチン (一体型シンク、フラットパネル扉のキャビネット、ステンレスキャビネット、大理石カウンター、シルバーの調理設備、コンクリートの床) の写真
サンフランシスコにある高級な中くらいなインダストリアルスタイルのおしゃれなキッチン (一体型シンク、フラットパネル扉のキャビネット、ステンレスキャビネット、大理石カウンター、シルバーの調理設備、コンクリートの床) の写真
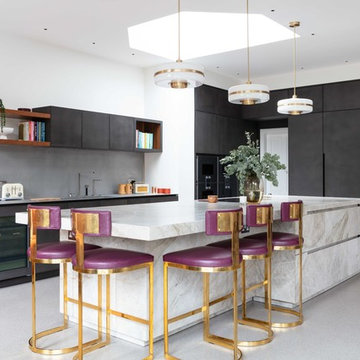
Nathalie Priem photography
ロンドンにある高級な広いコンテンポラリースタイルのおしゃれなキッチン (一体型シンク、フラットパネル扉のキャビネット、黒いキャビネット、大理石カウンター、グレーのキッチンパネル、コンクリートの床、グレーの床、黒い調理設備、白いキッチンカウンター) の写真
ロンドンにある高級な広いコンテンポラリースタイルのおしゃれなキッチン (一体型シンク、フラットパネル扉のキャビネット、黒いキャビネット、大理石カウンター、グレーのキッチンパネル、コンクリートの床、グレーの床、黒い調理設備、白いキッチンカウンター) の写真

Modern design by Alberto Juarez and Darin Radac of Novum Architecture in Los Angeles.
ロサンゼルスにある広いモダンスタイルのおしゃれなキッチン (シングルシンク、フラットパネル扉のキャビネット、白いキャビネット、大理石カウンター、グレーのキッチンパネル、サブウェイタイルのキッチンパネル、シルバーの調理設備、コンクリートの床) の写真
ロサンゼルスにある広いモダンスタイルのおしゃれなキッチン (シングルシンク、フラットパネル扉のキャビネット、白いキャビネット、大理石カウンター、グレーのキッチンパネル、サブウェイタイルのキッチンパネル、シルバーの調理設備、コンクリートの床) の写真

Anna Stathaki
ロンドンにあるお手頃価格の広い北欧スタイルのおしゃれなキッチン (一体型シンク、フラットパネル扉のキャビネット、グレーのキャビネット、大理石カウンター、グレーのキッチンパネル、大理石のキッチンパネル、黒い調理設備、コンクリートの床、グレーの床、グレーのキッチンカウンター) の写真
ロンドンにあるお手頃価格の広い北欧スタイルのおしゃれなキッチン (一体型シンク、フラットパネル扉のキャビネット、グレーのキャビネット、大理石カウンター、グレーのキッチンパネル、大理石のキッチンパネル、黒い調理設備、コンクリートの床、グレーの床、グレーのキッチンカウンター) の写真

The L-shaped island in combination with the stainless steel appliance cube allow for the light to flow through this space entirely. The backdrop of the kitchen houses a steam oven and full height pantry cabinets. The block of Calacatta Oro is the countertop of this island, while a plain sliced black walnut bar top allows for finished dishes to be served to the adjacent dining room. The olive wood ceiling plane serves to unite the kitchen and living room spaces. Photos by Chen + Suchart Studio LLC
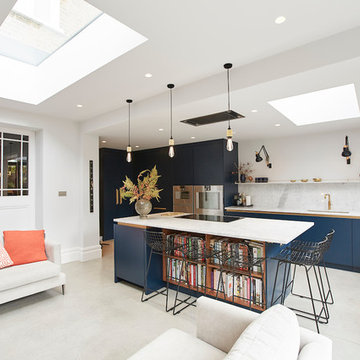
Michael Pilkington
サセックスにある高級な中くらいなおしゃれなアイランドキッチン (一体型シンク、フラットパネル扉のキャビネット、青いキャビネット、大理石カウンター、白いキッチンパネル、大理石のキッチンパネル、シルバーの調理設備、コンクリートの床、グレーの床、白いキッチンカウンター) の写真
サセックスにある高級な中くらいなおしゃれなアイランドキッチン (一体型シンク、フラットパネル扉のキャビネット、青いキャビネット、大理石カウンター、白いキッチンパネル、大理石のキッチンパネル、シルバーの調理設備、コンクリートの床、グレーの床、白いキッチンカウンター) の写真
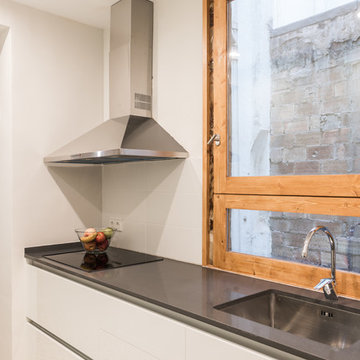
Fotógrafa: Mercè Gost
バルセロナにあるお手頃価格の中くらいなシャビーシック調のおしゃれなキッチン (シングルシンク、フラットパネル扉のキャビネット、白いキャビネット、大理石カウンター、白いキッチンパネル、セラミックタイルのキッチンパネル、シルバーの調理設備、コンクリートの床、アイランドなし、白い床、黒いキッチンカウンター) の写真
バルセロナにあるお手頃価格の中くらいなシャビーシック調のおしゃれなキッチン (シングルシンク、フラットパネル扉のキャビネット、白いキャビネット、大理石カウンター、白いキッチンパネル、セラミックタイルのキッチンパネル、シルバーの調理設備、コンクリートの床、アイランドなし、白い床、黒いキッチンカウンター) の写真
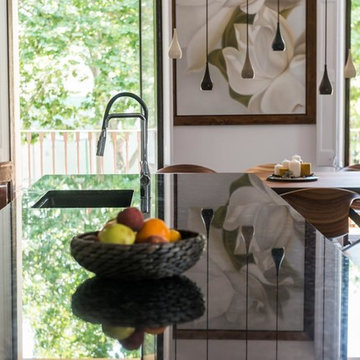
Sincro
バルセロナにある高級な広いインダストリアルスタイルのおしゃれなキッチン (シングルシンク、フラットパネル扉のキャビネット、白いキャビネット、大理石カウンター、グレーのキッチンパネル、磁器タイルのキッチンパネル、シルバーの調理設備、コンクリートの床、グレーの床) の写真
バルセロナにある高級な広いインダストリアルスタイルのおしゃれなキッチン (シングルシンク、フラットパネル扉のキャビネット、白いキャビネット、大理石カウンター、グレーのキッチンパネル、磁器タイルのキッチンパネル、シルバーの調理設備、コンクリートの床、グレーの床) の写真
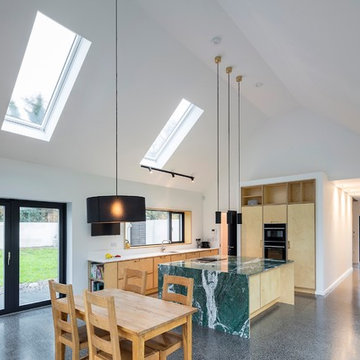
Richard Hatch Photography
他の地域にある広いコンテンポラリースタイルのおしゃれなキッチン (一体型シンク、フラットパネル扉のキャビネット、淡色木目調キャビネット、大理石カウンター、白いキッチンパネル、石スラブのキッチンパネル、パネルと同色の調理設備、コンクリートの床、グレーの床、緑のキッチンカウンター) の写真
他の地域にある広いコンテンポラリースタイルのおしゃれなキッチン (一体型シンク、フラットパネル扉のキャビネット、淡色木目調キャビネット、大理石カウンター、白いキッチンパネル、石スラブのキッチンパネル、パネルと同色の調理設備、コンクリートの床、グレーの床、緑のキッチンカウンター) の写真
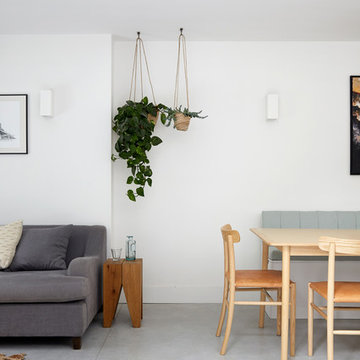
Anna Stathaki
ロンドンにあるお手頃価格の広い北欧スタイルのおしゃれなキッチン (一体型シンク、フラットパネル扉のキャビネット、グレーのキャビネット、大理石カウンター、グレーのキッチンパネル、大理石のキッチンパネル、黒い調理設備、コンクリートの床、グレーの床、グレーのキッチンカウンター) の写真
ロンドンにあるお手頃価格の広い北欧スタイルのおしゃれなキッチン (一体型シンク、フラットパネル扉のキャビネット、グレーのキャビネット、大理石カウンター、グレーのキッチンパネル、大理石のキッチンパネル、黒い調理設備、コンクリートの床、グレーの床、グレーのキッチンカウンター) の写真
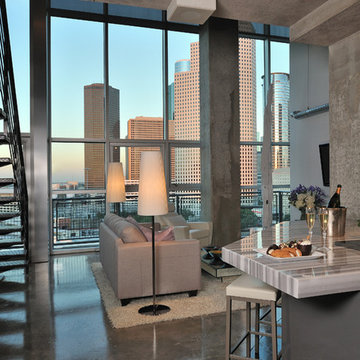
This high rise, loft style kitchen incorporates modern design elements using stylish materials and hidden appliances. The horizontal, lift up wall cabinets and floating shelves allows sufficient and functional storage in this minimalist design layout. The soft grey color palette in the cabinetry blends in with the industrial elements of the dwelling structure yet allows the purple accent wall and surrounding art to stand out as focal points in this kitchen.
One of the most important requests this client had was that the kitchen needed to take advantage of the dramatic skyline views. The appliances needed to be hidden from view as best possible. A soft, neutral color palette so that she could incorporate her favorite colors, purple and black, in accessories and art. Everything needed a place to be stored so there would be no clutter on the countertops.
Due to the structural requirements in the building, a large concrete support column was the biggest design challenge. The location of this column made it difficult to ensure that the client had adequate walkway clearance between the living area and kitchen without sacrificing storage. In the original layout, the shape and location of the island and its attachment to the concrete column blocked the fantastic view of the city skyline.
In order to improve this walkway clearance, the island was pushed out further into the kitchen so that it became in-line with the column. A shallow depth, tall cabinet then replaced a standard 24” deep cabinet to widen the walk-space. In conjunction with moving the island, the shape of it was altered so that the cook-top could be relocated to allow the client to cook, congregate and take in the fabulous view of the city.
Designed by Tiffany Edwards and Micqui McGowen. Interior Design by Natalie Schorr. Photographed by Miro Dvorscak.
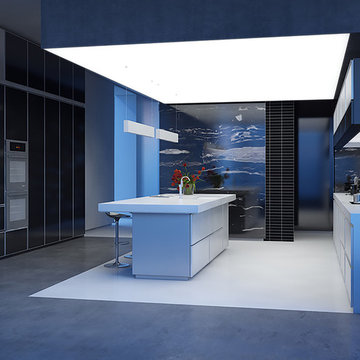
Boutique Architectural Design Studio
オーランドにあるラグジュアリーな広いモダンスタイルのおしゃれなキッチン (一体型シンク、フラットパネル扉のキャビネット、白いキャビネット、大理石カウンター、白いキッチンパネル、ガラスタイルのキッチンパネル、黒い調理設備、コンクリートの床、白い床) の写真
オーランドにあるラグジュアリーな広いモダンスタイルのおしゃれなキッチン (一体型シンク、フラットパネル扉のキャビネット、白いキャビネット、大理石カウンター、白いキッチンパネル、ガラスタイルのキッチンパネル、黒い調理設備、コンクリートの床、白い床) の写真
キッチン (フラットパネル扉のキャビネット、大理石カウンター、コンクリートの床、一体型シンク、シングルシンク) の写真
1