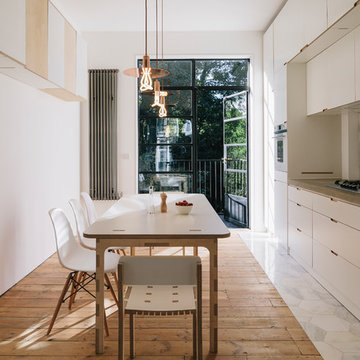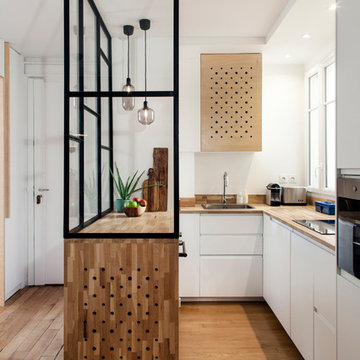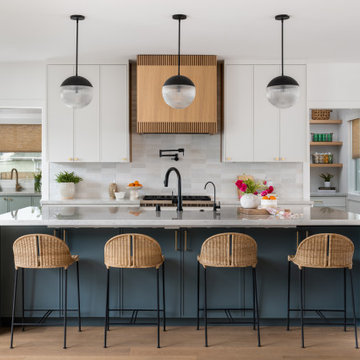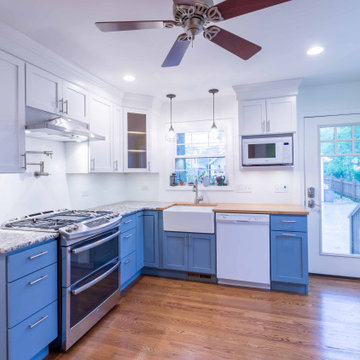キッチン (フラットパネル扉のキャビネット、コンクリートカウンター、大理石カウンター、オニキスカウンター、タイルカウンター、木材カウンター、無垢フローリング、テラコッタタイルの床、クッションフロア) の写真
絞り込み:
資材コスト
並び替え:今日の人気順
写真 1〜20 枚目(全 9,532 枚)

他の地域にあるモダンスタイルのおしゃれなキッチン (アンダーカウンターシンク、フラットパネル扉のキャビネット、白いキャビネット、木材カウンター、白い調理設備、無垢フローリング、茶色い床、茶色いキッチンカウンター) の写真

ニューヨークにあるコンテンポラリースタイルのおしゃれなキッチン (アンダーカウンターシンク、フラットパネル扉のキャビネット、白いキャビネット、大理石カウンター、マルチカラーのキッチンパネル、大理石のキッチンパネル、パネルと同色の調理設備、無垢フローリング、茶色い床、マルチカラーのキッチンカウンター) の写真

ノボシビルスクにあるお手頃価格の広いコンテンポラリースタイルのおしゃれなキッチン (ドロップインシンク、フラットパネル扉のキャビネット、白いキャビネット、木材カウンター、茶色いキッチンパネル、木材のキッチンパネル、シルバーの調理設備、クッションフロア、茶色い床、茶色いキッチンカウンター) の写真

Kitchen Storage Pantry in Bay Area European Style Cabinetry made in our artisanal cabinet shop with a wonderful Hafele Gourmet Pantry for kitchen storage.

This 1956 John Calder Mackay home had been poorly renovated in years past. We kept the 1400 sqft footprint of the home, but re-oriented and re-imagined the bland white kitchen to a midcentury olive green kitchen that opened up the sight lines to the wall of glass facing the rear yard. We chose materials that felt authentic and appropriate for the house: handmade glazed ceramics, bricks inspired by the California coast, natural white oaks heavy in grain, and honed marbles in complementary hues to the earth tones we peppered throughout the hard and soft finishes. This project was featured in the Wall Street Journal in April 2022.

modern white oak kitchen remodel Pittsford Rochester NY
ニューヨークにあるラグジュアリーな広いコンテンポラリースタイルのおしゃれなキッチン (アンダーカウンターシンク、フラットパネル扉のキャビネット、中間色木目調キャビネット、大理石カウンター、マルチカラーのキッチンパネル、白い調理設備、無垢フローリング、茶色い床、マルチカラーのキッチンカウンター) の写真
ニューヨークにあるラグジュアリーな広いコンテンポラリースタイルのおしゃれなキッチン (アンダーカウンターシンク、フラットパネル扉のキャビネット、中間色木目調キャビネット、大理石カウンター、マルチカラーのキッチンパネル、白い調理設備、無垢フローリング、茶色い床、マルチカラーのキッチンカウンター) の写真

シドニーにあるラグジュアリーな広いコンテンポラリースタイルのおしゃれなキッチン (ダブルシンク、フラットパネル扉のキャビネット、濃色木目調キャビネット、大理石カウンター、ガラス板のキッチンパネル、パネルと同色の調理設備、無垢フローリング、茶色い床、グレーのキッチンカウンター、表し梁) の写真

La isla tiene un espacio para 4 taburetes
バレンシアにある広いコンテンポラリースタイルのおしゃれなキッチン (エプロンフロントシンク、フラットパネル扉のキャビネット、黒いキャビネット、木材カウンター、黒いキッチンパネル、黒い調理設備、無垢フローリング、茶色いキッチンカウンター) の写真
バレンシアにある広いコンテンポラリースタイルのおしゃれなキッチン (エプロンフロントシンク、フラットパネル扉のキャビネット、黒いキャビネット、木材カウンター、黒いキッチンパネル、黒い調理設備、無垢フローリング、茶色いキッチンカウンター) の写真

Architect: Tsuruta Architects
Client: Private
Photography: Tim Crocker
ロンドンにある北欧スタイルのおしゃれなキッチン (フラットパネル扉のキャビネット、白いキャビネット、木材カウンター、無垢フローリング) の写真
ロンドンにある北欧スタイルのおしゃれなキッチン (フラットパネル扉のキャビネット、白いキャビネット、木材カウンター、無垢フローリング) の写真

Lässig, coole Küche die Klassik mit Industry Elementen vereint.
Nina Struwe Photography
ハンブルクにある高級な中くらいなコンテンポラリースタイルのおしゃれなキッチン (黒いキャビネット、木材カウンター、白いキッチンパネル、サブウェイタイルのキッチンパネル、シルバーの調理設備、茶色い床、アンダーカウンターシンク、フラットパネル扉のキャビネット、無垢フローリング、ベージュのキッチンカウンター) の写真
ハンブルクにある高級な中くらいなコンテンポラリースタイルのおしゃれなキッチン (黒いキャビネット、木材カウンター、白いキッチンパネル、サブウェイタイルのキッチンパネル、シルバーの調理設備、茶色い床、アンダーカウンターシンク、フラットパネル扉のキャビネット、無垢フローリング、ベージュのキッチンカウンター) の写真

ミラノにあるモダンスタイルのおしゃれなキッチン (フラットパネル扉のキャビネット、黒いキャビネット、木材カウンター、黒いキッチンパネル、黒い調理設備、無垢フローリング、茶色い床、一体型シンク、アイランドなし、グレーのキッチンカウンター) の写真

Bertrand Fompeyrine Photographe
パリにあるコンテンポラリースタイルのおしゃれなキッチン (ドロップインシンク、フラットパネル扉のキャビネット、木材カウンター、シルバーの調理設備、無垢フローリング、茶色い床、白いキャビネット) の写真
パリにあるコンテンポラリースタイルのおしゃれなキッチン (ドロップインシンク、フラットパネル扉のキャビネット、木材カウンター、シルバーの調理設備、無垢フローリング、茶色い床、白いキャビネット) の写真

オレンジカウンティにあるトランジショナルスタイルのおしゃれなキッチン (エプロンフロントシンク、フラットパネル扉のキャビネット、白いキャビネット、大理石カウンター、マルチカラーのキッチンパネル、シルバーの調理設備、無垢フローリング、茶色い床、グレーのキッチンカウンター) の写真

Warm and welcoming are just two of the words that first come to mind when you set your eyes on this stunning space. Known for its culture and art exhibitions, Whitechapel is a vibrant district in the East End of London and this property reflects just that.
If you’re a fan of The Main Company, you will know that we are passionate about rustic, reclaimed materials and this space comprises everything that we love, mixing natural textures like concrete, brick, and wood, and the end result is outstanding.
Floor to ceiling Crittal style windows create a light and airy space, allowing the homeowners to go for darker, bolder accent colours throughout the penthouse apartment. The kitchen cabinetry has a Brushed Brass Finish, complementing the surrounding exposed brick perfectly, adding a vintage feel to the space along with other features such as a classic Butler sink. The handless cupboards add a modern touch, creating a kitchen that will last for years to come. The handless cabinetry and solid oaks drawers have been topped with concrete worktops as well as a concrete splashback beneath the Elica extractor.

Modern Luxury Black, White, and Wood Kitchen By Darash design in Hartford Road - Austin, Texas home renovation project - featuring Dark and, Warm hues coming from the beautiful wood in this kitchen find balance with sleek no-handle flat panel matte Black kitchen cabinets, White Marble countertop for contrast. Glossy and Highly Reflective glass cabinets perfect storage to display your pretty dish collection in the kitchen. With stainless steel kitchen panel wall stacked oven and a stainless steel 6-burner stovetop. This open concept kitchen design Black, White and Wood color scheme flows from the kitchen island with wooden bar stools to all through out the living room lit up by the perfectly placed windows and sliding doors overlooking the nature in the perimeter of this Modern house, and the center of the great room --the dining area where the beautiful modern contemporary chandelier is placed in a lovely manner.

ミラノにあるコンテンポラリースタイルのおしゃれなキッチン (フラットパネル扉のキャビネット、白いキャビネット、木材カウンター、青いキッチンパネル、パネルと同色の調理設備、無垢フローリング、茶色い床、茶色いキッチンカウンター) の写真

シカゴにある高級な中くらいなトラディショナルスタイルのおしゃれなキッチン (アンダーカウンターシンク、フラットパネル扉のキャビネット、青いキャビネット、大理石カウンター、白いキッチンパネル、レンガのキッチンパネル、シルバーの調理設備、無垢フローリング、アイランドなし、茶色い床、グレーのキッチンカウンター、クロスの天井) の写真

他の地域にあるラグジュアリーな広いビーチスタイルのおしゃれなキッチン (アンダーカウンターシンク、フラットパネル扉のキャビネット、中間色木目調キャビネット、大理石カウンター、大理石のキッチンパネル、シルバーの調理設備、無垢フローリング) の写真

Warm modern bohemian beach house kitchen. Cement countertop island, white marble counters.
サンフランシスコにあるラグジュアリーなビーチスタイルのおしゃれなキッチン (アンダーカウンターシンク、フラットパネル扉のキャビネット、コンクリートカウンター、ベージュキッチンパネル、セラミックタイルのキッチンパネル、シルバーの調理設備、グレーのキッチンカウンター、中間色木目調キャビネット、無垢フローリング、茶色い床) の写真
サンフランシスコにあるラグジュアリーなビーチスタイルのおしゃれなキッチン (アンダーカウンターシンク、フラットパネル扉のキャビネット、コンクリートカウンター、ベージュキッチンパネル、セラミックタイルのキッチンパネル、シルバーの調理設備、グレーのキッチンカウンター、中間色木目調キャビネット、無垢フローリング、茶色い床) の写真

Kitchen of modern luxury farmhouse in Pass Christian Mississippi photographed for Watters Architecture by Birmingham Alabama based architectural and interiors photographer Tommy Daspit.
キッチン (フラットパネル扉のキャビネット、コンクリートカウンター、大理石カウンター、オニキスカウンター、タイルカウンター、木材カウンター、無垢フローリング、テラコッタタイルの床、クッションフロア) の写真
1