アイランドキッチン (フラットパネル扉のキャビネット、マルチカラーのキッチンカウンター、紫のキッチンカウンター、ラミネートの床、シングルシンク) の写真
絞り込み:
資材コスト
並び替え:今日の人気順
写真 1〜20 枚目(全 22 枚)

Re configured the ground floor of this ex council house to transform it into a light and spacious kitchen dining room.
ロンドンにある低価格の小さなコンテンポラリースタイルのおしゃれなキッチン (シングルシンク、フラットパネル扉のキャビネット、テラゾーカウンター、マルチカラーのキッチンパネル、パネルと同色の調理設備、ラミネートの床、青い床、マルチカラーのキッチンカウンター) の写真
ロンドンにある低価格の小さなコンテンポラリースタイルのおしゃれなキッチン (シングルシンク、フラットパネル扉のキャビネット、テラゾーカウンター、マルチカラーのキッチンパネル、パネルと同色の調理設備、ラミネートの床、青い床、マルチカラーのキッチンカウンター) の写真
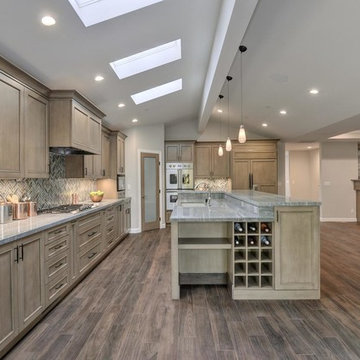
Budget analysis and project development by: May Construction, Inc.
サンフランシスコにある広いコンテンポラリースタイルのおしゃれなキッチン (シングルシンク、フラットパネル扉のキャビネット、茶色いキャビネット、人工大理石カウンター、マルチカラーのキッチンパネル、ガラスタイルのキッチンパネル、シルバーの調理設備、ラミネートの床、茶色い床、マルチカラーのキッチンカウンター) の写真
サンフランシスコにある広いコンテンポラリースタイルのおしゃれなキッチン (シングルシンク、フラットパネル扉のキャビネット、茶色いキャビネット、人工大理石カウンター、マルチカラーのキッチンパネル、ガラスタイルのキッチンパネル、シルバーの調理設備、ラミネートの床、茶色い床、マルチカラーのキッチンカウンター) の写真
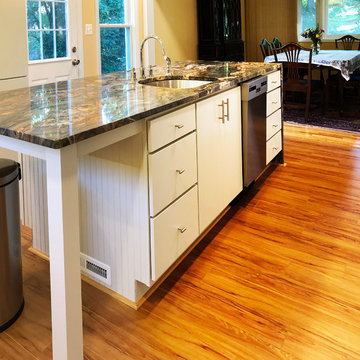
This is not a large kitchen. Originally we had planned a small built-in table on the dining room side of the island but ultimately the homeowners opted for more open space instead.
The overhang on the near side makes plenty of room for a trash can hidden from dining room view. Note the toe kick vent near the floor.
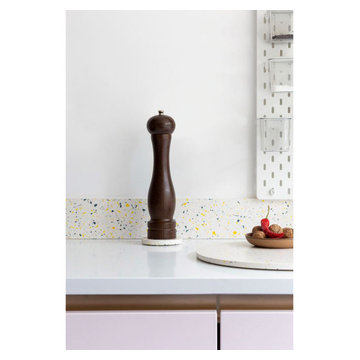
Re configured the ground floor of this ex council house to transform it into a light and spacious kitchen dining room.
ロンドンにある低価格の小さなコンテンポラリースタイルのおしゃれなキッチン (シングルシンク、フラットパネル扉のキャビネット、テラゾーカウンター、マルチカラーのキッチンパネル、パネルと同色の調理設備、ラミネートの床、青い床、マルチカラーのキッチンカウンター) の写真
ロンドンにある低価格の小さなコンテンポラリースタイルのおしゃれなキッチン (シングルシンク、フラットパネル扉のキャビネット、テラゾーカウンター、マルチカラーのキッチンパネル、パネルと同色の調理設備、ラミネートの床、青い床、マルチカラーのキッチンカウンター) の写真
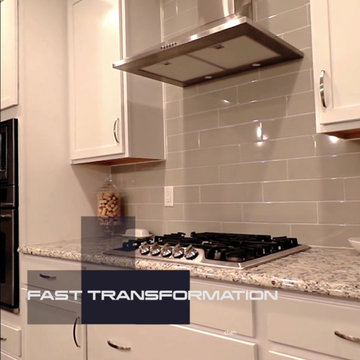
Your kitchen. The Heart of every Home. The kitchen was designed for preparing and cooking meals. However, it is now the epicenter of the home. Kitchens set the tone for the entire house. They have the ability to not only provide a meal but a complete experience. An inspiring space can mean the difference between a mediocre day and a fantastic day. Let The UniqHouse help make your kitchen the heart of YOUR home.
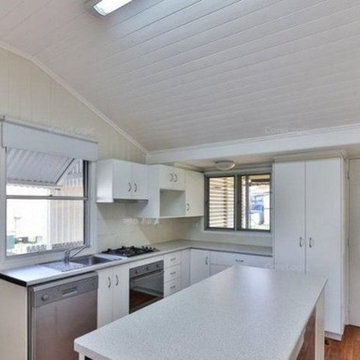
Tim Kowitz
他の地域にあるお手頃価格の中くらいなトラディショナルスタイルのおしゃれなキッチン (シングルシンク、フラットパネル扉のキャビネット、白いキャビネット、ラミネートカウンター、白いキッチンパネル、セラミックタイルのキッチンパネル、シルバーの調理設備、ラミネートの床、茶色い床、マルチカラーのキッチンカウンター) の写真
他の地域にあるお手頃価格の中くらいなトラディショナルスタイルのおしゃれなキッチン (シングルシンク、フラットパネル扉のキャビネット、白いキャビネット、ラミネートカウンター、白いキッチンパネル、セラミックタイルのキッチンパネル、シルバーの調理設備、ラミネートの床、茶色い床、マルチカラーのキッチンカウンター) の写真
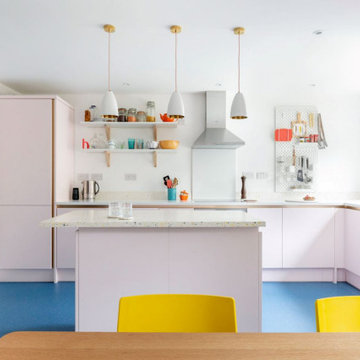
Re configured the ground floor of this ex council house to transform it into a light and spacious kitchen dining room.
ロンドンにある低価格の小さなコンテンポラリースタイルのおしゃれなキッチン (シングルシンク、フラットパネル扉のキャビネット、テラゾーカウンター、マルチカラーのキッチンパネル、パネルと同色の調理設備、ラミネートの床、青い床、マルチカラーのキッチンカウンター) の写真
ロンドンにある低価格の小さなコンテンポラリースタイルのおしゃれなキッチン (シングルシンク、フラットパネル扉のキャビネット、テラゾーカウンター、マルチカラーのキッチンパネル、パネルと同色の調理設備、ラミネートの床、青い床、マルチカラーのキッチンカウンター) の写真
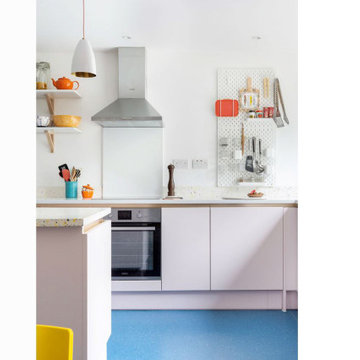
Re configured the ground floor of this ex council house to transform it into a light and spacious kitchen dining room.
ロンドンにある低価格の小さなコンテンポラリースタイルのおしゃれなキッチン (シングルシンク、フラットパネル扉のキャビネット、テラゾーカウンター、マルチカラーのキッチンパネル、パネルと同色の調理設備、ラミネートの床、青い床、マルチカラーのキッチンカウンター) の写真
ロンドンにある低価格の小さなコンテンポラリースタイルのおしゃれなキッチン (シングルシンク、フラットパネル扉のキャビネット、テラゾーカウンター、マルチカラーのキッチンパネル、パネルと同色の調理設備、ラミネートの床、青い床、マルチカラーのキッチンカウンター) の写真
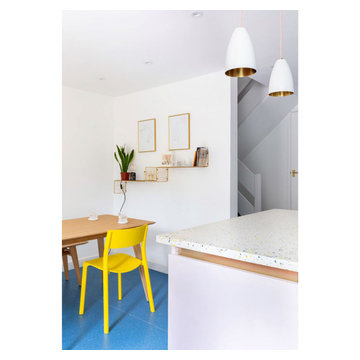
Re configured the ground floor of this ex council house to transform it into a light and spacious kitchen dining room.
ロンドンにある低価格の小さなコンテンポラリースタイルのおしゃれなキッチン (シングルシンク、フラットパネル扉のキャビネット、テラゾーカウンター、マルチカラーのキッチンパネル、パネルと同色の調理設備、ラミネートの床、青い床、マルチカラーのキッチンカウンター) の写真
ロンドンにある低価格の小さなコンテンポラリースタイルのおしゃれなキッチン (シングルシンク、フラットパネル扉のキャビネット、テラゾーカウンター、マルチカラーのキッチンパネル、パネルと同色の調理設備、ラミネートの床、青い床、マルチカラーのキッチンカウンター) の写真
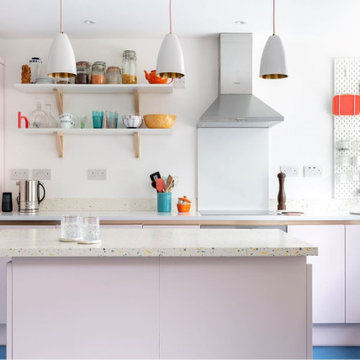
Re configured the ground floor of this ex council house to transform it into a light and spacious kitchen dining room.
ロンドンにある低価格の小さなコンテンポラリースタイルのおしゃれなキッチン (シングルシンク、フラットパネル扉のキャビネット、テラゾーカウンター、マルチカラーのキッチンパネル、パネルと同色の調理設備、ラミネートの床、青い床、マルチカラーのキッチンカウンター) の写真
ロンドンにある低価格の小さなコンテンポラリースタイルのおしゃれなキッチン (シングルシンク、フラットパネル扉のキャビネット、テラゾーカウンター、マルチカラーのキッチンパネル、パネルと同色の調理設備、ラミネートの床、青い床、マルチカラーのキッチンカウンター) の写真
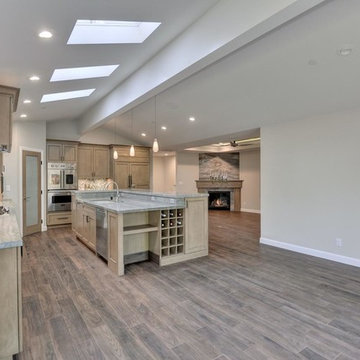
Budget analysis and project development by: May Construction, Inc.
サンフランシスコにある広いコンテンポラリースタイルのおしゃれなキッチン (シングルシンク、フラットパネル扉のキャビネット、茶色いキャビネット、人工大理石カウンター、マルチカラーのキッチンパネル、ガラスタイルのキッチンパネル、シルバーの調理設備、ラミネートの床、茶色い床、マルチカラーのキッチンカウンター) の写真
サンフランシスコにある広いコンテンポラリースタイルのおしゃれなキッチン (シングルシンク、フラットパネル扉のキャビネット、茶色いキャビネット、人工大理石カウンター、マルチカラーのキッチンパネル、ガラスタイルのキッチンパネル、シルバーの調理設備、ラミネートの床、茶色い床、マルチカラーのキッチンカウンター) の写真
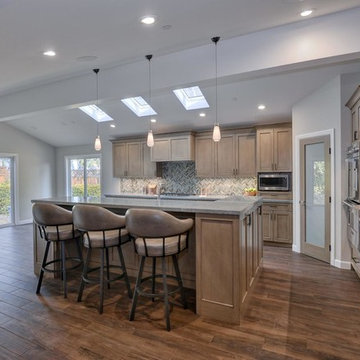
Budget analysis and project development by: May Construction, Inc.
サンフランシスコにある広いコンテンポラリースタイルのおしゃれなキッチン (シングルシンク、フラットパネル扉のキャビネット、茶色いキャビネット、人工大理石カウンター、マルチカラーのキッチンパネル、ガラスタイルのキッチンパネル、シルバーの調理設備、ラミネートの床、茶色い床、マルチカラーのキッチンカウンター) の写真
サンフランシスコにある広いコンテンポラリースタイルのおしゃれなキッチン (シングルシンク、フラットパネル扉のキャビネット、茶色いキャビネット、人工大理石カウンター、マルチカラーのキッチンパネル、ガラスタイルのキッチンパネル、シルバーの調理設備、ラミネートの床、茶色い床、マルチカラーのキッチンカウンター) の写真
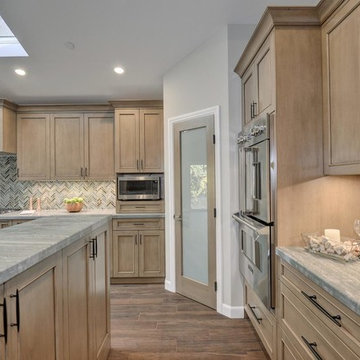
Budget analysis and project development by: May Construction, Inc.
サンフランシスコにある広いコンテンポラリースタイルのおしゃれなキッチン (シングルシンク、フラットパネル扉のキャビネット、茶色いキャビネット、人工大理石カウンター、マルチカラーのキッチンパネル、ガラスタイルのキッチンパネル、シルバーの調理設備、ラミネートの床、茶色い床、マルチカラーのキッチンカウンター) の写真
サンフランシスコにある広いコンテンポラリースタイルのおしゃれなキッチン (シングルシンク、フラットパネル扉のキャビネット、茶色いキャビネット、人工大理石カウンター、マルチカラーのキッチンパネル、ガラスタイルのキッチンパネル、シルバーの調理設備、ラミネートの床、茶色い床、マルチカラーのキッチンカウンター) の写真
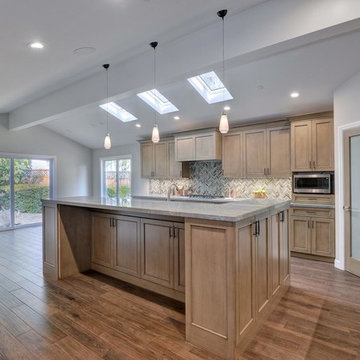
Budget analysis and project development by: May Construction, Inc.
サンフランシスコにある広いコンテンポラリースタイルのおしゃれなキッチン (シングルシンク、フラットパネル扉のキャビネット、茶色いキャビネット、人工大理石カウンター、マルチカラーのキッチンパネル、ガラスタイルのキッチンパネル、シルバーの調理設備、ラミネートの床、茶色い床、マルチカラーのキッチンカウンター) の写真
サンフランシスコにある広いコンテンポラリースタイルのおしゃれなキッチン (シングルシンク、フラットパネル扉のキャビネット、茶色いキャビネット、人工大理石カウンター、マルチカラーのキッチンパネル、ガラスタイルのキッチンパネル、シルバーの調理設備、ラミネートの床、茶色い床、マルチカラーのキッチンカウンター) の写真
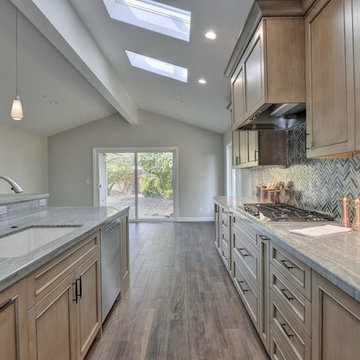
Budget analysis and project development by: May Construction, Inc.
サンフランシスコにある広いコンテンポラリースタイルのおしゃれなキッチン (シングルシンク、フラットパネル扉のキャビネット、茶色いキャビネット、人工大理石カウンター、マルチカラーのキッチンパネル、ガラスタイルのキッチンパネル、シルバーの調理設備、ラミネートの床、茶色い床、マルチカラーのキッチンカウンター) の写真
サンフランシスコにある広いコンテンポラリースタイルのおしゃれなキッチン (シングルシンク、フラットパネル扉のキャビネット、茶色いキャビネット、人工大理石カウンター、マルチカラーのキッチンパネル、ガラスタイルのキッチンパネル、シルバーの調理設備、ラミネートの床、茶色い床、マルチカラーのキッチンカウンター) の写真
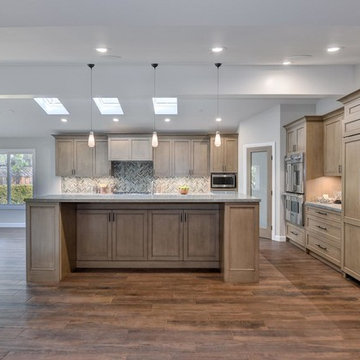
Budget analysis and project development by: May Construction, Inc.
サンフランシスコにある広いコンテンポラリースタイルのおしゃれなキッチン (シングルシンク、フラットパネル扉のキャビネット、茶色いキャビネット、人工大理石カウンター、マルチカラーのキッチンパネル、ガラスタイルのキッチンパネル、シルバーの調理設備、ラミネートの床、茶色い床、マルチカラーのキッチンカウンター) の写真
サンフランシスコにある広いコンテンポラリースタイルのおしゃれなキッチン (シングルシンク、フラットパネル扉のキャビネット、茶色いキャビネット、人工大理石カウンター、マルチカラーのキッチンパネル、ガラスタイルのキッチンパネル、シルバーの調理設備、ラミネートの床、茶色い床、マルチカラーのキッチンカウンター) の写真
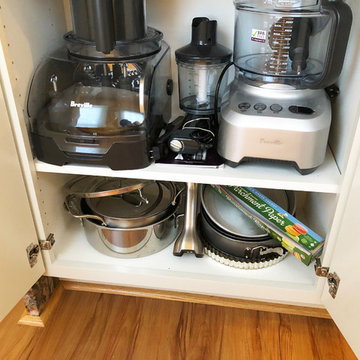
The island is 37" wide + countertop. The storage side of the island has 13" deep cabinets instead of 12" to accommodate the food processors and a few other oversized appliances.
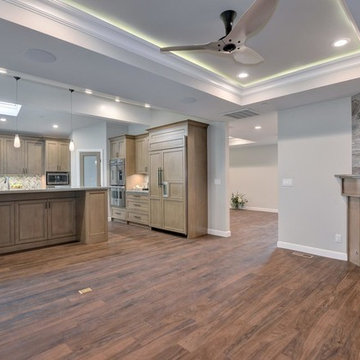
Budget analysis and project development by: May Construction, Inc.
サンフランシスコにある広いコンテンポラリースタイルのおしゃれなキッチン (シングルシンク、フラットパネル扉のキャビネット、茶色いキャビネット、人工大理石カウンター、マルチカラーのキッチンパネル、ガラスタイルのキッチンパネル、シルバーの調理設備、ラミネートの床、茶色い床、マルチカラーのキッチンカウンター) の写真
サンフランシスコにある広いコンテンポラリースタイルのおしゃれなキッチン (シングルシンク、フラットパネル扉のキャビネット、茶色いキャビネット、人工大理石カウンター、マルチカラーのキッチンパネル、ガラスタイルのキッチンパネル、シルバーの調理設備、ラミネートの床、茶色い床、マルチカラーのキッチンカウンター) の写真
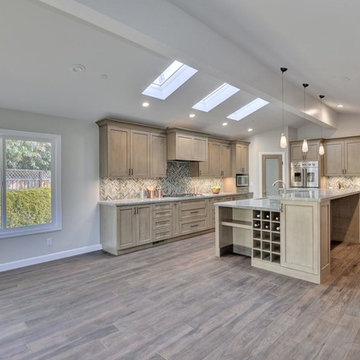
Budget analysis and project development by: May Construction, Inc.
サンフランシスコにある広いコンテンポラリースタイルのおしゃれなキッチン (シングルシンク、フラットパネル扉のキャビネット、茶色いキャビネット、人工大理石カウンター、マルチカラーのキッチンパネル、ガラスタイルのキッチンパネル、シルバーの調理設備、ラミネートの床、茶色い床、マルチカラーのキッチンカウンター) の写真
サンフランシスコにある広いコンテンポラリースタイルのおしゃれなキッチン (シングルシンク、フラットパネル扉のキャビネット、茶色いキャビネット、人工大理石カウンター、マルチカラーのキッチンパネル、ガラスタイルのキッチンパネル、シルバーの調理設備、ラミネートの床、茶色い床、マルチカラーのキッチンカウンター) の写真
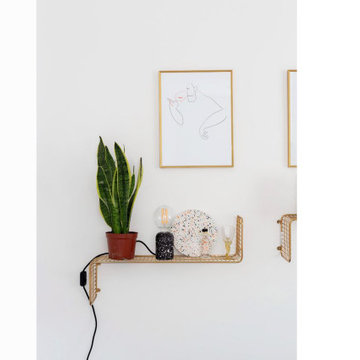
Re configured the ground floor of this ex council house to transform it into a light and spacious kitchen dining room.
ロンドンにある低価格の小さなコンテンポラリースタイルのおしゃれなキッチン (シングルシンク、フラットパネル扉のキャビネット、テラゾーカウンター、マルチカラーのキッチンパネル、パネルと同色の調理設備、ラミネートの床、青い床、マルチカラーのキッチンカウンター) の写真
ロンドンにある低価格の小さなコンテンポラリースタイルのおしゃれなキッチン (シングルシンク、フラットパネル扉のキャビネット、テラゾーカウンター、マルチカラーのキッチンパネル、パネルと同色の調理設備、ラミネートの床、青い床、マルチカラーのキッチンカウンター) の写真
アイランドキッチン (フラットパネル扉のキャビネット、マルチカラーのキッチンカウンター、紫のキッチンカウンター、ラミネートの床、シングルシンク) の写真
1