ブラウンのキッチン (フラットパネル扉のキャビネット、リノリウムの床、テラコッタタイルの床、青い床、マルチカラーの床) の写真
絞り込み:
資材コスト
並び替え:今日の人気順
写真 1〜20 枚目(全 44 枚)
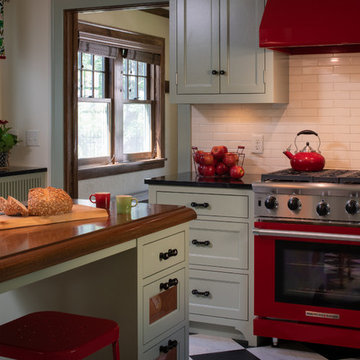
ミネアポリスにある中くらいなエクレクティックスタイルのおしゃれな独立型キッチン (アンダーカウンターシンク、フラットパネル扉のキャビネット、緑のキャビネット、ソープストーンカウンター、ベージュキッチンパネル、セラミックタイルのキッチンパネル、カラー調理設備、リノリウムの床、マルチカラーの床、黒いキッチンカウンター) の写真

ワシントンD.C.にあるミッドセンチュリースタイルのおしゃれなキッチン (一体型シンク、フラットパネル扉のキャビネット、中間色木目調キャビネット、ソープストーンカウンター、白いキッチンパネル、セラミックタイルのキッチンパネル、シルバーの調理設備、リノリウムの床、青い床、グレーのキッチンカウンター) の写真

Cindy Apple
シアトルにあるお手頃価格の小さなモダンスタイルのおしゃれなキッチン (アンダーカウンターシンク、フラットパネル扉のキャビネット、淡色木目調キャビネット、クオーツストーンカウンター、白いキッチンパネル、セラミックタイルのキッチンパネル、シルバーの調理設備、リノリウムの床、マルチカラーの床、白いキッチンカウンター) の写真
シアトルにあるお手頃価格の小さなモダンスタイルのおしゃれなキッチン (アンダーカウンターシンク、フラットパネル扉のキャビネット、淡色木目調キャビネット、クオーツストーンカウンター、白いキッチンパネル、セラミックタイルのキッチンパネル、シルバーの調理設備、リノリウムの床、マルチカラーの床、白いキッチンカウンター) の写真
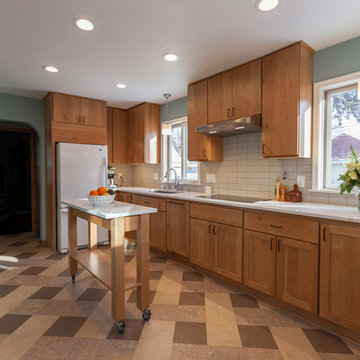
This 1901-built bungalow in the Longfellow neighborhood of South Minneapolis was ready for a new functional kitchen. The homeowners love Scandinavian design, so the new space melds the bungalow home with Scandinavian design influences.
A wall was removed between the existing kitchen and old breakfast nook for an expanded kitchen footprint.
Marmoleum modular tile floor was installed in a custom pattern, as well as new windows throughout. New Crystal Cabinetry natural alder cabinets pair nicely with the Cambria quartz countertops in the Torquay design, and the new simple stacked ceramic backsplash.
All new electrical and LED lighting throughout, along with windows on three walls create a wonderfully bright space.
Sleek, stainless steel appliances were installed, including a Bosch induction cooktop.
Storage components were included, like custom cabinet pull-outs, corner cabinet pull-out, spice racks, and floating shelves.
One of our favorite features is the movable island on wheels that can be placed in the center of the room for serving and prep, OR it can pocket next to the southwest window for a cozy eat-in space to enjoy coffee and tea.
Overall, the new space is simple, clean and cheerful. Minimal clean lines and natural materials are great in a Minnesotan home.
Designed by: Emily Blonigen.
See full details, including before photos at https://www.castlebri.com/kitchens/project-3408-1/

The expanded counter space made way for a beautiful double-basin enameled cast iron sink.
Photo By Alex Staniloff
ニューヨークにある高級な小さなトランジショナルスタイルのおしゃれなキッチン (ダブルシンク、フラットパネル扉のキャビネット、グレーのキャビネット、クオーツストーンカウンター、白いキッチンパネル、シルバーの調理設備、テラコッタタイルの床、白いキッチンカウンター、マルチカラーの床) の写真
ニューヨークにある高級な小さなトランジショナルスタイルのおしゃれなキッチン (ダブルシンク、フラットパネル扉のキャビネット、グレーのキャビネット、クオーツストーンカウンター、白いキッチンパネル、シルバーの調理設備、テラコッタタイルの床、白いキッチンカウンター、マルチカラーの床) の写真
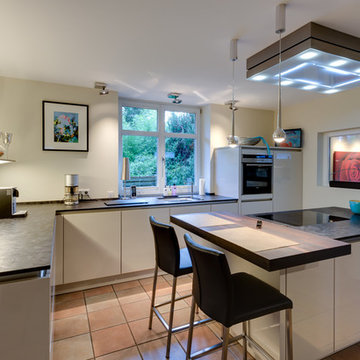
Schlichte Eleganz für das moderne Wohngefühl bringt die SieMatic Küche S2 mit hellen Lackfronten formschön zu Ihnen nach Hause. Die geräumige L-Form wurde mit einer smarten Kochinsel ergänzt, an der im Alltag auch für eine Pause Platz genommen werden kann. Ellerbrock - Rosseburg
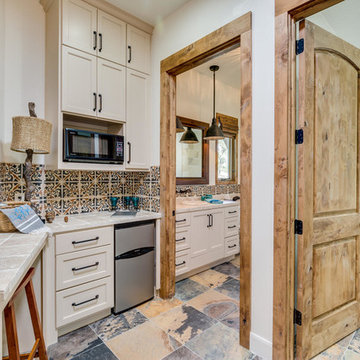
View from Kitchenette to one of two Bathrooms and entrance to one of two bedrooms in the Casita side of the Canyon Mist residence
オースティンにあるお手頃価格の小さなトランジショナルスタイルのおしゃれなキッチン (一体型シンク、フラットパネル扉のキャビネット、白いキャビネット、クオーツストーンカウンター、マルチカラーのキッチンパネル、シルバーの調理設備、テラコッタタイルの床、マルチカラーの床、磁器タイルのキッチンパネル、アイランドなし) の写真
オースティンにあるお手頃価格の小さなトランジショナルスタイルのおしゃれなキッチン (一体型シンク、フラットパネル扉のキャビネット、白いキャビネット、クオーツストーンカウンター、マルチカラーのキッチンパネル、シルバーの調理設備、テラコッタタイルの床、マルチカラーの床、磁器タイルのキッチンパネル、アイランドなし) の写真
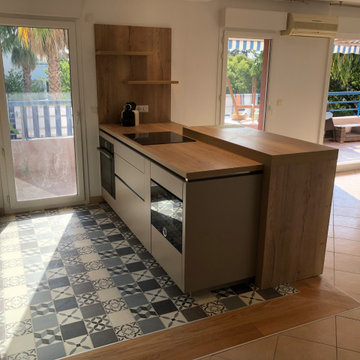
ニースにあるお手頃価格の中くらいなコンテンポラリースタイルのおしゃれなキッチン (シングルシンク、フラットパネル扉のキャビネット、ベージュのキャビネット、ラミネートカウンター、シルバーの調理設備、リノリウムの床、青い床) の写真
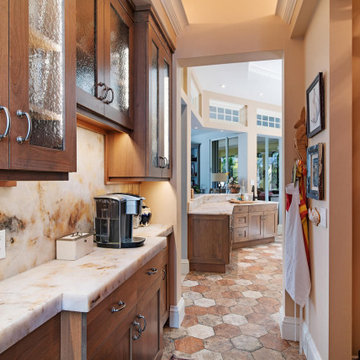
他の地域にある地中海スタイルのおしゃれなキッチン (フラットパネル扉のキャビネット、濃色木目調キャビネット、大理石カウンター、マルチカラーのキッチンパネル、大理石のキッチンパネル、テラコッタタイルの床、マルチカラーのキッチンカウンター、折り上げ天井、シルバーの調理設備、マルチカラーの床) の写真
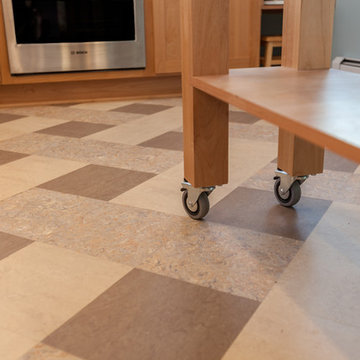
This 1901-built bungalow in the Longfellow neighborhood of South Minneapolis was ready for a new functional kitchen. The homeowners love Scandinavian design, so the new space melds the bungalow home with Scandinavian design influences.
A wall was removed between the existing kitchen and old breakfast nook for an expanded kitchen footprint.
Marmoleum modular tile floor was installed in a custom pattern, as well as new windows throughout. New Crystal Cabinetry natural alder cabinets pair nicely with the Cambria quartz countertops in the Torquay design, and the new simple stacked ceramic backsplash.
All new electrical and LED lighting throughout, along with windows on three walls create a wonderfully bright space.
Sleek, stainless steel appliances were installed, including a Bosch induction cooktop.
Storage components were included, like custom cabinet pull-outs, corner cabinet pull-out, spice racks, and floating shelves.
One of our favorite features is the movable island on wheels that can be placed in the center of the room for serving and prep, OR it can pocket next to the southwest window for a cozy eat-in space to enjoy coffee and tea.
Overall, the new space is simple, clean and cheerful. Minimal clean lines and natural materials are great in a Minnesotan home.
Designed by: Emily Blonigen.
See full details, including before photos at https://www.castlebri.com/kitchens/project-3408-1/
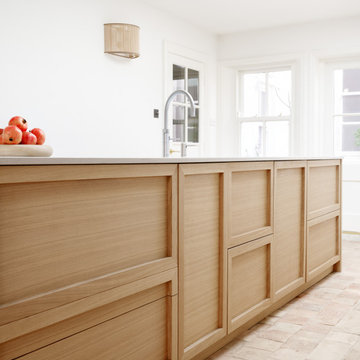
We supplied the square light terracotta tiles for this kitchen renovation. The pastel colours work well with the light colours of the kitchen and provide a rustic feel to a contemporary kitchen.
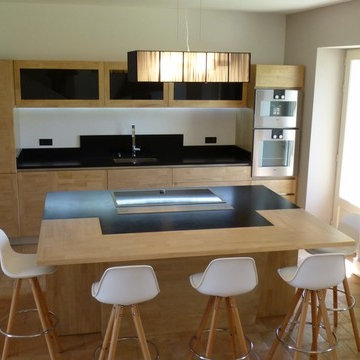
Cuisines tendances bois clair
Cuisine tendance en bois clair réalisée à BONNIEUX en Luberon dans une demeure de charme.
Nous avons mis l'accent sur l'ilot central, une pièce unique fabriqué sur mesure, composé d'une table en U
table intégrée à l'ilot à fleur de plan de travail en granit noir, posé sur un support incliné.
Cet ilot central est équipé d'une table de cuisson Flex Zone et d'une hotte de plan
éfficace et design, les armoires aménagées avec four et four vapeur ainsi que d'un réfrigérateur intégrable. (GAGGENEAU)
Les éléments hauts à portes relevables sont garnis de verre laqué noir étoilé, un élégant plafonnier surplombe
l'ilot central, cet ensemble est accompagné d'une ambiance lumineuse adaptée grace à un éclairage
connecté.
ABDselect imagine et concoie des réalisations uniques à partir de matériaux nobles et vous
garanti des finitions sur mesure.
Nos concepts cuisines vous plaisent, vous aimeriez réaliser votre cuisines idéales ?
contactez nous.

Un espace plan de travail créé sur mesure à l'aide de deux caissons de cuisine (Leroy Merlin) et un plan de travail découpé aux bonnes mesures.
アンジェにある低価格の小さなモダンスタイルのおしゃれなキッチン (シングルシンク、フラットパネル扉のキャビネット、白いキャビネット、ラミネートカウンター、白いキッチンパネル、磁器タイルのキッチンパネル、パネルと同色の調理設備、リノリウムの床、青い床、茶色いキッチンカウンター) の写真
アンジェにある低価格の小さなモダンスタイルのおしゃれなキッチン (シングルシンク、フラットパネル扉のキャビネット、白いキャビネット、ラミネートカウンター、白いキッチンパネル、磁器タイルのキッチンパネル、パネルと同色の調理設備、リノリウムの床、青い床、茶色いキッチンカウンター) の写真
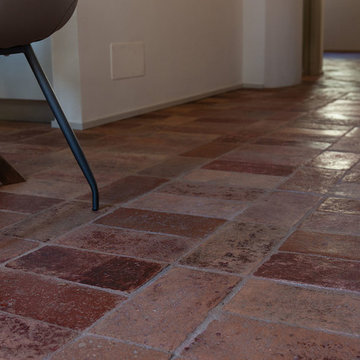
Fotografie: Riccardo Mendicino
他の地域にあるお手頃価格の中くらいなラスティックスタイルのおしゃれなダイニングキッチン (ダブルシンク、フラットパネル扉のキャビネット、白いキャビネット、シルバーの調理設備、テラコッタタイルの床、アイランドなし、マルチカラーの床、茶色いキッチンカウンター) の写真
他の地域にあるお手頃価格の中くらいなラスティックスタイルのおしゃれなダイニングキッチン (ダブルシンク、フラットパネル扉のキャビネット、白いキャビネット、シルバーの調理設備、テラコッタタイルの床、アイランドなし、マルチカラーの床、茶色いキッチンカウンター) の写真
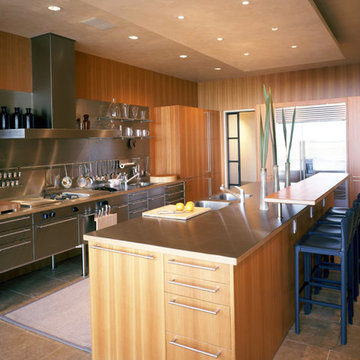
オースティンにある高級な広いコンテンポラリースタイルのおしゃれなキッチン (一体型シンク、フラットパネル扉のキャビネット、ベージュのキャビネット、コンクリートカウンター、メタリックのキッチンパネル、メタルタイルのキッチンパネル、シルバーの調理設備、テラコッタタイルの床、マルチカラーの床) の写真
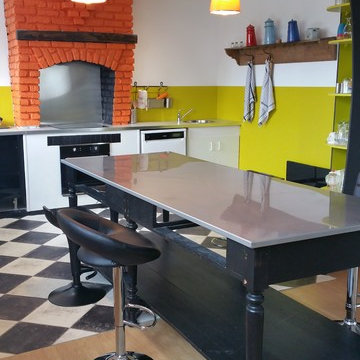
リールにある低価格の中くらいなエクレクティックスタイルのおしゃれなキッチン (アンダーカウンターシンク、フラットパネル扉のキャビネット、黒いキャビネット、木材カウンター、緑のキッチンパネル、黒い調理設備、リノリウムの床、マルチカラーの床) の写真
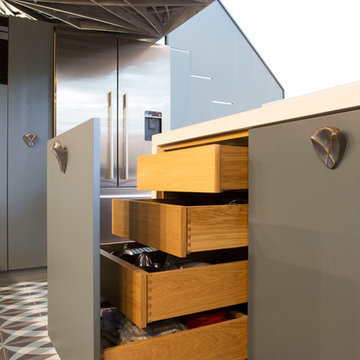
Steve Webb
ロンドンにある広いコンテンポラリースタイルのおしゃれなキッチン (一体型シンク、フラットパネル扉のキャビネット、青いキャビネット、ラミネートカウンター、グレーのキッチンパネル、石タイルのキッチンパネル、シルバーの調理設備、リノリウムの床、マルチカラーの床、白いキッチンカウンター) の写真
ロンドンにある広いコンテンポラリースタイルのおしゃれなキッチン (一体型シンク、フラットパネル扉のキャビネット、青いキャビネット、ラミネートカウンター、グレーのキッチンパネル、石タイルのキッチンパネル、シルバーの調理設備、リノリウムの床、マルチカラーの床、白いキッチンカウンター) の写真
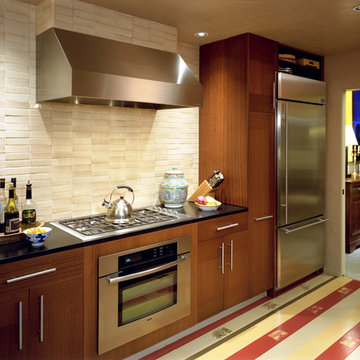
サンフランシスコにある高級な中くらいなトランジショナルスタイルのおしゃれなキッチン (フラットパネル扉のキャビネット、中間色木目調キャビネット、クオーツストーンカウンター、ベージュキッチンパネル、石タイルのキッチンパネル、シルバーの調理設備、リノリウムの床、アイランドなし、マルチカラーの床) の写真
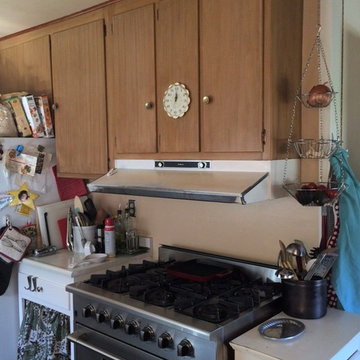
Before opening up wall
他の地域にある高級な中くらいなトランジショナルスタイルのおしゃれなキッチン (フラットパネル扉のキャビネット、中間色木目調キャビネット、ラミネートカウンター、白いキッチンパネル、リノリウムの床、アイランドなし、マルチカラーの床、白いキッチンカウンター) の写真
他の地域にある高級な中くらいなトランジショナルスタイルのおしゃれなキッチン (フラットパネル扉のキャビネット、中間色木目調キャビネット、ラミネートカウンター、白いキッチンパネル、リノリウムの床、アイランドなし、マルチカラーの床、白いキッチンカウンター) の写真
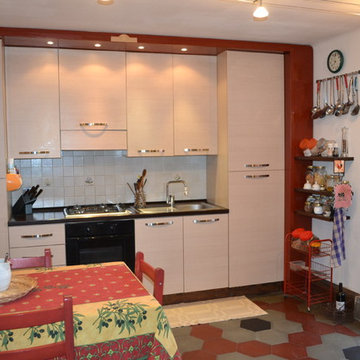
parete attrezzata
他の地域にあるラスティックスタイルのおしゃれな独立型キッチン (フラットパネル扉のキャビネット、テラコッタタイルの床、マルチカラーの床) の写真
他の地域にあるラスティックスタイルのおしゃれな独立型キッチン (フラットパネル扉のキャビネット、テラコッタタイルの床、マルチカラーの床) の写真
ブラウンのキッチン (フラットパネル扉のキャビネット、リノリウムの床、テラコッタタイルの床、青い床、マルチカラーの床) の写真
1