青いキッチン (フラットパネル扉のキャビネット、ラミネートカウンター、オニキスカウンター) の写真
絞り込み:
資材コスト
並び替え:今日の人気順
写真 61〜80 枚目(全 175 枚)
1/5
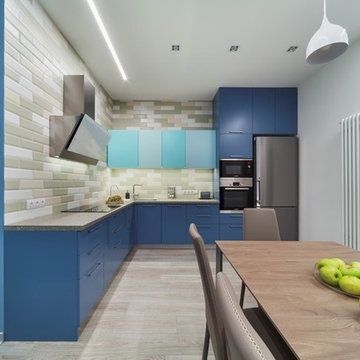
Фото: Аскар Кабжан
エカテリンブルクにあるお手頃価格の中くらいなコンテンポラリースタイルのおしゃれなキッチン (ドロップインシンク、フラットパネル扉のキャビネット、青いキャビネット、ラミネートカウンター、マルチカラーのキッチンパネル、サブウェイタイルのキッチンパネル、シルバーの調理設備、ラミネートの床、茶色い床、グレーのキッチンカウンター) の写真
エカテリンブルクにあるお手頃価格の中くらいなコンテンポラリースタイルのおしゃれなキッチン (ドロップインシンク、フラットパネル扉のキャビネット、青いキャビネット、ラミネートカウンター、マルチカラーのキッチンパネル、サブウェイタイルのキッチンパネル、シルバーの調理設備、ラミネートの床、茶色い床、グレーのキッチンカウンター) の写真
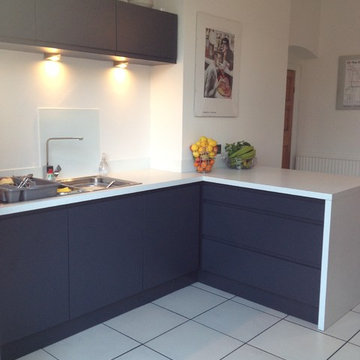
This project was for my clients who lived in an early 1900's home in Evington, Leicestershire. This was one of my first projects where the customer let me 'design likes its your own home'. I took into account their tastes, styling and ideas on modern life. They loved their garden, enjoyed spending time in the kitchen and wanted to have a room they could relax in whilst carrying out the day to day tasks.
Initially, the room was a galley with a large open space in the centre. I utilised this space by including a peninsular seating area with a simple, wide drawer pack which meant that once the washing up was done, all plates, bowls and cutlery could be stored away conveniently. If the client was cooking, their partner could be preparing the plates and cutlery Ready to have a hearty breakfast whilst watching the seasons draw over their garden. They had some beautiful fully glazed Exterior doors and the perspective they gave was fantastic, this couldn't be missed. Bridging units over the sink were utilised to compliment the high ceilings and not let the Wall feel like it was empty.
Again, a perfect space to store glasses so they where easy To get to when preparing a quick drink. the opposite side was purely for cooking, You could come out of the fridge, onto the worktop, knives and utensils in the top drawer Ready to prep and straight into the wok on the hob. Both the large pan drawers where Filled with pots, pans and Pyrex's so this truly was a cooks home. We finished the room with inverted colours on the floor,a simple white glass splash back on the walls to keep maintenance low and Fresh white walls to really make the units the key sight in this space.
Photo Credit: Joel LaRosa
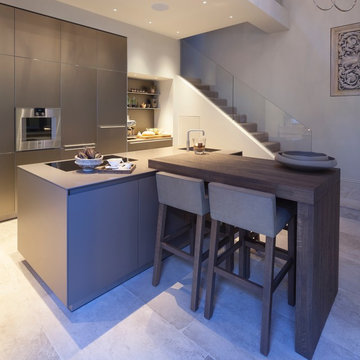
A stunning 300 year old Old Stable Building which has been tastefully and carefully renovated into a stylish contemporary open plan living luxury space. With contemporary Bulthaup B3 fully functioning Kitchen. Finishes in Sand Beige Aluminium, laser welded laminate, 100mm work tops & vintage oiled oak breakfast bar. Beside the dining area, there are Bulthaup wall panels in sand beige alluminium which hide a retractable 55" TV which is all fully home automated with Crestron Home Automation, controlling the audio, visual, heating, cctv and much more. Drawer inserts are in beautiful walnut and solid stainless steel & leather divides. Hot boiling water tap and Gaggenau appliances and double wine fridge. Stunning Brand Van Egmond & Kevin Reilly Lighting sculptures. Large format Porcelain stone effect floor tiles from Italy which are perfect with the under floor heating. Contemporary Glass staircase design and stylish Piet Boon Furniture available through Janey Butler Interiors. Calming colour palettes and luxurious Janey Butler Interiors Interior Design.
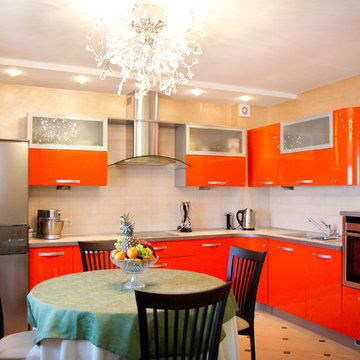
Tatiana Ivanova
他の地域にあるお手頃価格の中くらいなコンテンポラリースタイルのおしゃれなキッチン (ダブルシンク、フラットパネル扉のキャビネット、オレンジのキャビネット、ラミネートカウンター、ベージュキッチンパネル、セラミックタイルのキッチンパネル、シルバーの調理設備、磁器タイルの床、アイランドなし、壁紙) の写真
他の地域にあるお手頃価格の中くらいなコンテンポラリースタイルのおしゃれなキッチン (ダブルシンク、フラットパネル扉のキャビネット、オレンジのキャビネット、ラミネートカウンター、ベージュキッチンパネル、セラミックタイルのキッチンパネル、シルバーの調理設備、磁器タイルの床、アイランドなし、壁紙) の写真
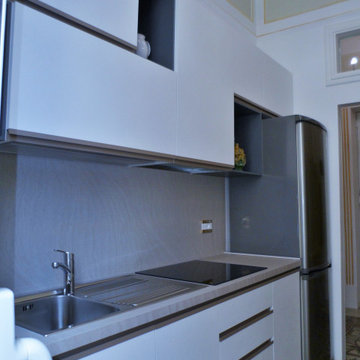
La nuova cucina di dimensioni minime realizzata dopo l'intervento di ristrutturazione. Il lavello è ad una vasca in acciaio inox. Il piano cottura è elettrico ad induzione. Il frigorifero è del tipo esterno con finitura in metallo di colore grigio scuro.
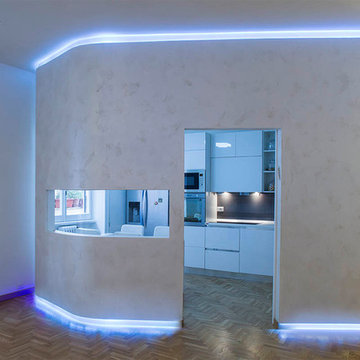
Luigi filetici
ローマにあるお手頃価格の中くらいなコンテンポラリースタイルのおしゃれなキッチン (ドロップインシンク、フラットパネル扉のキャビネット、白いキャビネット、ラミネートカウンター、シルバーの調理設備、無垢フローリング、茶色い床) の写真
ローマにあるお手頃価格の中くらいなコンテンポラリースタイルのおしゃれなキッチン (ドロップインシンク、フラットパネル扉のキャビネット、白いキャビネット、ラミネートカウンター、シルバーの調理設備、無垢フローリング、茶色い床) の写真
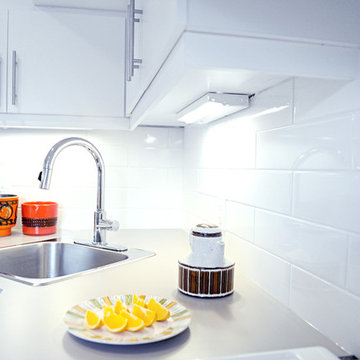
Photography: Paulina Ochoa Photography
Furniture & Lamps: Where on Earth Did You Get That? Antique Mall
Acessories & Artwork: Mid-Century Dweller, Ursela Ciechanska
Design & Decoration: Collage Interiors
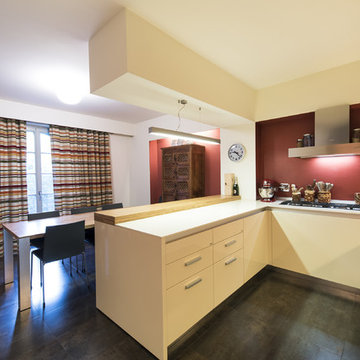
Gianluca Adami
他の地域にある小さなコンテンポラリースタイルのおしゃれなキッチン (ドロップインシンク、フラットパネル扉のキャビネット、ベージュのキャビネット、ラミネートカウンター、赤いキッチンパネル、ガラス板のキッチンパネル、シルバーの調理設備、塗装フローリング、アイランドなし、グレーの床、ベージュのキッチンカウンター) の写真
他の地域にある小さなコンテンポラリースタイルのおしゃれなキッチン (ドロップインシンク、フラットパネル扉のキャビネット、ベージュのキャビネット、ラミネートカウンター、赤いキッチンパネル、ガラス板のキッチンパネル、シルバーの調理設備、塗装フローリング、アイランドなし、グレーの床、ベージュのキッチンカウンター) の写真
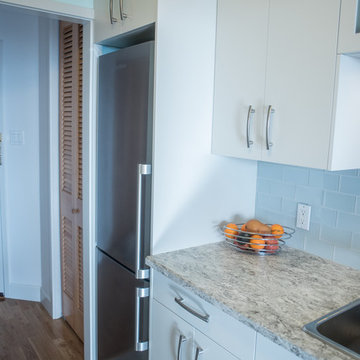
Vista Maple Door style
Classic Grey Laquer
Counter Wilson Art 4954k-22
Italian White Di Pesco
バンクーバーにあるお手頃価格の小さなモダンスタイルのおしゃれなII型キッチン (シングルシンク、フラットパネル扉のキャビネット、グレーのキャビネット、ラミネートカウンター、緑のキッチンパネル、ガラスタイルのキッチンパネル、シルバーの調理設備、大理石の床) の写真
バンクーバーにあるお手頃価格の小さなモダンスタイルのおしゃれなII型キッチン (シングルシンク、フラットパネル扉のキャビネット、グレーのキャビネット、ラミネートカウンター、緑のキッチンパネル、ガラスタイルのキッチンパネル、シルバーの調理設備、大理石の床) の写真
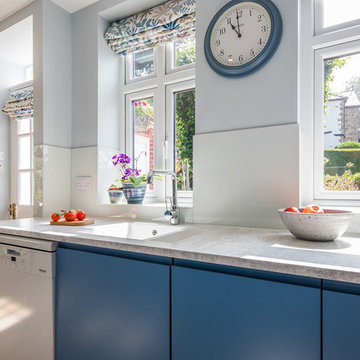
Dug Wilders
他の地域にある中くらいなコンテンポラリースタイルのおしゃれなキッチン (一体型シンク、フラットパネル扉のキャビネット、青いキャビネット、ラミネートカウンター、青いキッチンパネル、ガラス板のキッチンパネル、パネルと同色の調理設備、セラミックタイルの床、アイランドなし、ベージュの床、白いキッチンカウンター) の写真
他の地域にある中くらいなコンテンポラリースタイルのおしゃれなキッチン (一体型シンク、フラットパネル扉のキャビネット、青いキャビネット、ラミネートカウンター、青いキッチンパネル、ガラス板のキッチンパネル、パネルと同色の調理設備、セラミックタイルの床、アイランドなし、ベージュの床、白いキッチンカウンター) の写真
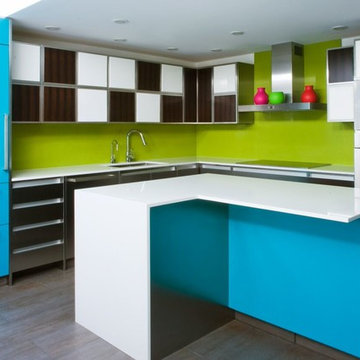
© Rob Schmidt
This kitchen was completely customized for the family I did the renovation for. The client wanted a functional yet colorful kitchen. I used Mondrian for inspiration.
The cabinets are wood, aluminum, and ebony veneer. The veneers are by the Italian company, Abet Laminati. They also did the laminate for the fridge and island counter.
The bottom cabinets are Aluma Steel.
The countertops are ice white Caesarstone. The backsplash is apple martini Caesarstone.
The floor are Italian porcelain 12 x 28 inch tiles. The appliances are Sub Zero and Miele.
The island is quite large & is made of freezer drawers on the end closest to the fridge and a steam oven adjacent to it, across from the oven.
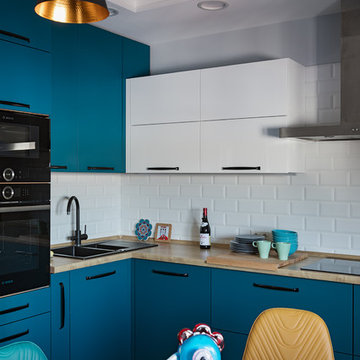
Заказчик: Олег, Ирина и Лидия
Площадь квартиры – 100 м2
Дом: новостройка, монолитно-каркасного типа в Минске
Количество комнат - 3
Автор: Алёна Ерашевич
Реализация: Илья Ерашевич
Фотограф: Егор Пясковский
2017 год
История дизайна этой квартиры необычна и лишена привычной последовательности. Ремонт выполнялся по проекту стороннего дизайнера.
Была сделана перепланировка, обновлена электрика и сантехника. Наша студия занималась ремонтно-отделочными работами. Затем квартира была продана без мебели.
Новые хозяева обратились к нам с просьбой наполнить квартиру всем необходимым для жизни. С одним условием: сохранить отделку. Мы разработали эскизы для корпусной мебели и кухни, подобрали текстиль, выбрали освещение и декор. Мы добавили смелых цветовых акцентов, которые подчеркнули легкость и жизнерадостность ее обитателей.
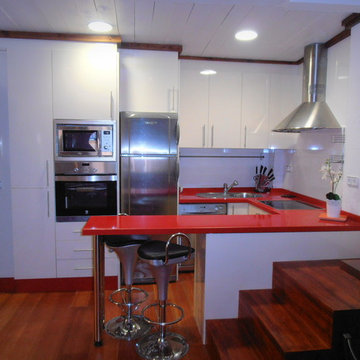
Revescoan
セビリアにあるお手頃価格の小さなトランジショナルスタイルのおしゃれなキッチン (フラットパネル扉のキャビネット、白いキャビネット、ラミネートカウンター、白いキッチンパネル、シルバーの調理設備、濃色無垢フローリング) の写真
セビリアにあるお手頃価格の小さなトランジショナルスタイルのおしゃれなキッチン (フラットパネル扉のキャビネット、白いキャビネット、ラミネートカウンター、白いキッチンパネル、シルバーの調理設備、濃色無垢フローリング) の写真
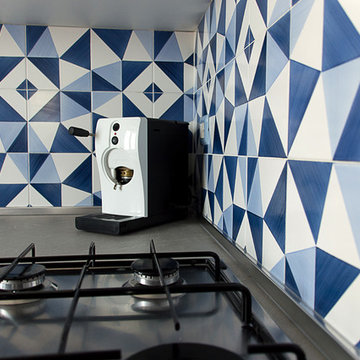
ナポリにある小さなモダンスタイルのおしゃれなキッチン (ダブルシンク、フラットパネル扉のキャビネット、白いキャビネット、ラミネートカウンター、青いキッチンパネル、セラミックタイルのキッチンパネル、シルバーの調理設備、磁器タイルの床、グレーの床、グレーのキッチンカウンター) の写真
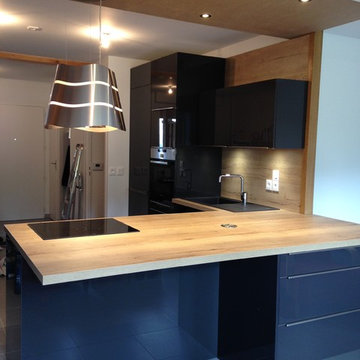
グルノーブルにある中くらいなモダンスタイルのおしゃれなキッチン (シングルシンク、フラットパネル扉のキャビネット、黒いキャビネット、ラミネートカウンター、木材のキッチンパネル、黒い調理設備、セメントタイルの床、グレーの床) の写真
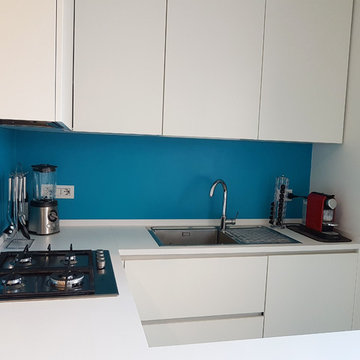
Vista della cucina a "U", in stile contemporaneo, con ante lisce e bianche, paraspruzzi blu/ottanio, elettrodomestici in acciaio inossidabile, lavello da incasso.
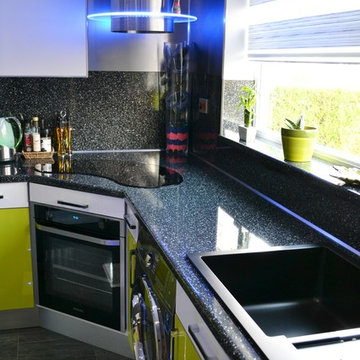
Compact kitchen with a bright colour scheme making effective use of available space.
他の地域にある低価格の小さなエクレクティックスタイルのおしゃれなキッチン (フラットパネル扉のキャビネット、緑のキャビネット、ラミネートカウンター、黒いキッチンパネル、黒い調理設備、アイランドなし) の写真
他の地域にある低価格の小さなエクレクティックスタイルのおしゃれなキッチン (フラットパネル扉のキャビネット、緑のキャビネット、ラミネートカウンター、黒いキッチンパネル、黒い調理設備、アイランドなし) の写真
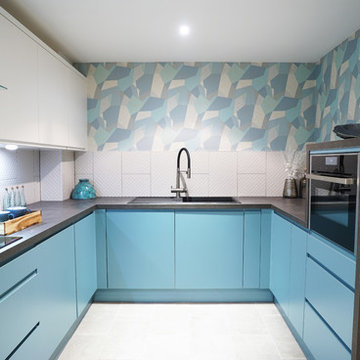
ロンドンにあるお手頃価格の中くらいなコンテンポラリースタイルのおしゃれなキッチン (シングルシンク、フラットパネル扉のキャビネット、青いキャビネット、ラミネートカウンター、白いキッチンパネル、磁器タイルのキッチンパネル、黒い調理設備、磁器タイルの床、アイランドなし、グレーの床) の写真
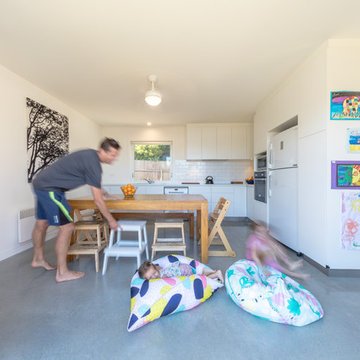
Ben Wrigley
キャンベラにある高級な小さなコンテンポラリースタイルのおしゃれなキッチン (フラットパネル扉のキャビネット、白いキャビネット、ラミネートカウンター、白いキッチンパネル、セメントタイルのキッチンパネル、シルバーの調理設備、コンクリートの床、アイランドなし、グレーの床、白いキッチンカウンター) の写真
キャンベラにある高級な小さなコンテンポラリースタイルのおしゃれなキッチン (フラットパネル扉のキャビネット、白いキャビネット、ラミネートカウンター、白いキッチンパネル、セメントタイルのキッチンパネル、シルバーの調理設備、コンクリートの床、アイランドなし、グレーの床、白いキッチンカウンター) の写真
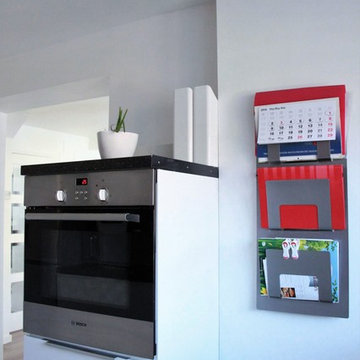
MAGDA ESHIET
バッキンガムシャーにある低価格の中くらいなコンテンポラリースタイルのおしゃれなキッチン (シングルシンク、フラットパネル扉のキャビネット、白いキャビネット、ラミネートカウンター、赤いキッチンパネル、シルバーの調理設備、磁器タイルの床、アイランドなし) の写真
バッキンガムシャーにある低価格の中くらいなコンテンポラリースタイルのおしゃれなキッチン (シングルシンク、フラットパネル扉のキャビネット、白いキャビネット、ラミネートカウンター、赤いキッチンパネル、シルバーの調理設備、磁器タイルの床、アイランドなし) の写真
青いキッチン (フラットパネル扉のキャビネット、ラミネートカウンター、オニキスカウンター) の写真
4