広いキッチン (フラットパネル扉のキャビネット、シェーカースタイル扉のキャビネット、淡色無垢フローリング、合板フローリング、白い床、シングルシンク) の写真
絞り込み:
資材コスト
並び替え:今日の人気順
写真 1〜20 枚目(全 61 枚)
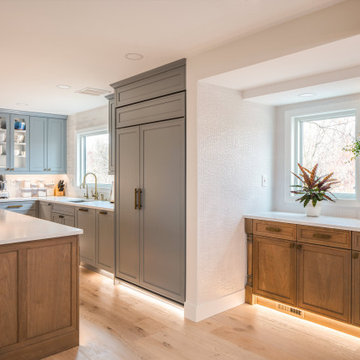
Welcome to our latest home transformation video!Dive into our French-style kitchen renovation where we blend elegance with functionality. We've reimagined the space with stunning light blue cabinets, a high contrast hood, chic fixtures, and a beautifully crafted light wood island.
Cabinet: Custom Frameless Cabinet
Countertop: Emerstone Quartz
Plumbing Fixtures: Waterstone
Stove: Wolf
Fridge: Subzero 42" Classic
Hood: Copper Smith Hoods
Don't forget to like, comment, and subscribe for more home renovation tips and transformations. Hit the bell icon so you never miss an update from us!
#KitchenRenovation #FrenchStyleKitchen #HomeMakeover #InteriorDesign
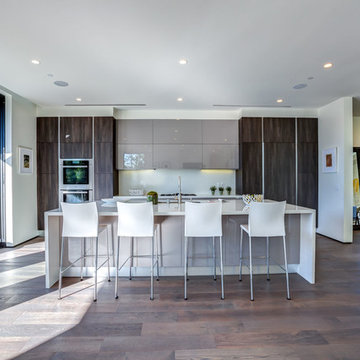
ロサンゼルスにある高級な広いモダンスタイルのおしゃれなキッチン (シングルシンク、フラットパネル扉のキャビネット、濃色木目調キャビネット、木材カウンター、白いキッチンパネル、石スラブのキッチンパネル、シルバーの調理設備、淡色無垢フローリング、白い床) の写真
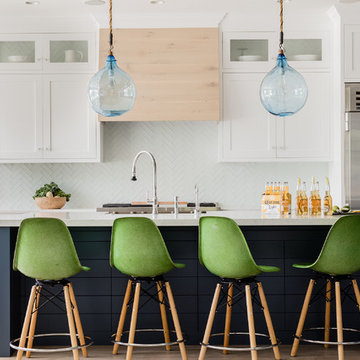
A coastal kitchen with organic hues and blue accents, creating a welcoming and vibrant space.
ボストンにあるラグジュアリーな広いビーチスタイルのおしゃれなキッチン (シングルシンク、シェーカースタイル扉のキャビネット、白いキャビネット、御影石カウンター、白いキッチンパネル、ガラスタイルのキッチンパネル、シルバーの調理設備、淡色無垢フローリング、白い床、白いキッチンカウンター) の写真
ボストンにあるラグジュアリーな広いビーチスタイルのおしゃれなキッチン (シングルシンク、シェーカースタイル扉のキャビネット、白いキャビネット、御影石カウンター、白いキッチンパネル、ガラスタイルのキッチンパネル、シルバーの調理設備、淡色無垢フローリング、白い床、白いキッチンカウンター) の写真

Valcucine kitchen cabinetry in Elm Pieve melamine with gloss lacquer uppers. The bar area in the kitchen features wall paneling to the ceiling with think aluminum shelves. The floors are Arrigoni engineered oak with oiled finish.
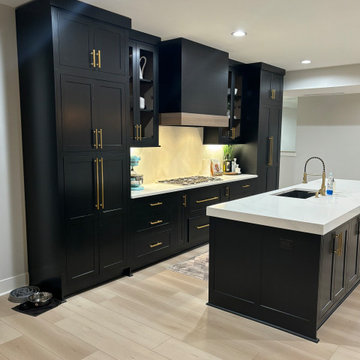
This contemporary kitchen includes many of the newest features showcased in kitchens around the country. Double islands, metal doors and hidden pantries are just a few of the items that make this kitchen unique.
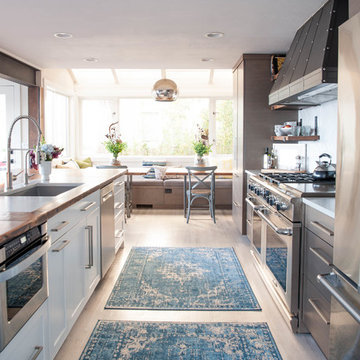
Midcentury modern home on Lake Sammamish. We used mixed materials and styles to add interest to this bright space. A Caesarstone quartz insert protects the reclaimed wood counter top and provides a work space for the chef. The crushed granite sink allows for easy clean-up and a scratch proof surface.
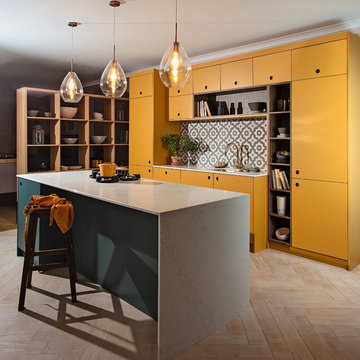
Andy Langley
We've been lusting after beautiful mustard colours for a long time now, and we decided to finally take the plunge. We knew that the arrangement of cabinets that we had created for the back wall would look perfect in a statement colour, with the beautiful open walnut shelving that perfectly complements this colour palette. We love how the rich intensity of this timber adds such a sophisticated vibe to the kitchen and helps to break up the yellow slightly.
We also knew that we had the island that we could use to create an eye-catching feature in the design. We kept the same white quartz worktop on the island, as it has a gorgeous wrap around feature that we think works perfectly with the rest of the kitchen.
We love Inchyra Blue by Farrow and Ball, and after seeing so many of our customers use it in their kitchens, we knew that we needed to incorporate it in some way into the Pelham Kitchen. We didn't want to overpower the India Yellow in any way and didn't want it to feel like the colours were battling against one another.
By having the small island finished in Inchyra Blue allows both colours to separately gain attention and create a beautiful comfortable feeling within the room. We wanted to create subtle points of symmetry throughout the room, so used walnut backings within the Ladbroke handles to tie in with the other use of the walnut in the kitchen.
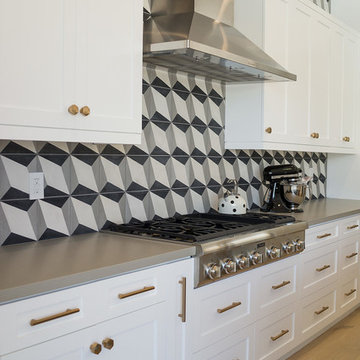
This Dover Shores, Newport Beach home was built with a young hip Newport Beach family in mind. Bright and airy finishes were used throughout, with a modern twist. The palette is neutral with lots of geometric blacks, whites and grays. Cement tile, beautiful hardwood floors and natural stone were used throughout. The designer collaborated with the builder on all finishes and fixtures inside and out to create an inviting and impressive home.
Lane Dittoe
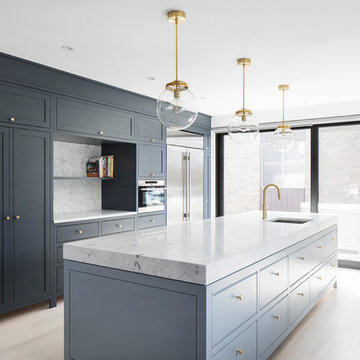
For this whole house renovation in the Hampstead neighbourhood of Montreal, RobitailleCurtis was hired to help a young doctor and his family modernize a house that had been owner occupied for more than 40 years. A vintage 1960's property, the existing home was divided into a series of small rooms with a decor from another era. Our clients wanted to freshen up the look and feel of the home and gave RobitailleCurtis full license to re-imagine how best to transform this house into a home designed for a modern young family.
Our first instincts were to open the spaces to one another to create a less compartmentalized living experience. We demolished walls separating the kitchen and dining room, as well as walls between the living room and den. Large areas of new modern glazing were introduced to bring daylight into the home and to connect the main living areas to the outdoors.
Photography by Adrien Williams
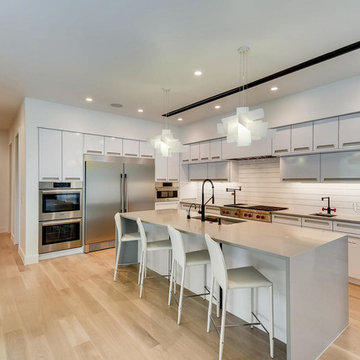
Modern kitchen design by Wild & Mild Homes(Bryon Horvath)
デンバーにある高級な広いモダンスタイルのおしゃれなキッチン (シングルシンク、フラットパネル扉のキャビネット、白いキャビネット、珪岩カウンター、白いキッチンパネル、セラミックタイルのキッチンパネル、シルバーの調理設備、淡色無垢フローリング、白い床、グレーのキッチンカウンター) の写真
デンバーにある高級な広いモダンスタイルのおしゃれなキッチン (シングルシンク、フラットパネル扉のキャビネット、白いキャビネット、珪岩カウンター、白いキッチンパネル、セラミックタイルのキッチンパネル、シルバーの調理設備、淡色無垢フローリング、白い床、グレーのキッチンカウンター) の写真
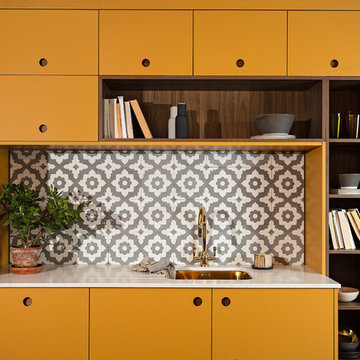
Andy Langley
We've been lusting after beautiful mustard colours for a long time now, and we decided to finally take the plunge. We knew that the arrangement of cabinets that we had created for the back wall would look perfect in a statement colour, with the beautiful open walnut shelving that perfectly complements this colour palette. We love how the rich intensity of this timber adds such a sophisticated vibe to the kitchen and helps to break up the yellow slightly.
We also knew that we had the island that we could use to create an eye-catching feature in the design. We kept the same white quartz worktop on the island, as it has a gorgeous wrap around feature that we think works perfectly with the rest of the kitchen.
We love Inchyra Blue by Farrow and Ball, and after seeing so many of our customers use it in their kitchens, we knew that we needed to incorporate it in some way into the Pelham Kitchen. We didn't want to overpower the India Yellow in any way and didn't want it to feel like the colours were battling against one another.
By having the small island finished in Inchyra Blue allows both colours to separately gain attention and create a beautiful comfortable feeling within the room. We wanted to create subtle points of symmetry throughout the room, so used walnut backings within the Ladbroke handles to tie in with the other use of the walnut in the kitchen.
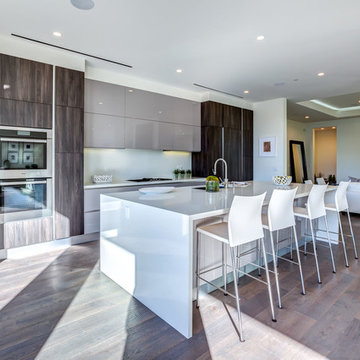
ロサンゼルスにある高級な広いモダンスタイルのおしゃれなキッチン (シングルシンク、フラットパネル扉のキャビネット、濃色木目調キャビネット、木材カウンター、白いキッチンパネル、石スラブのキッチンパネル、シルバーの調理設備、淡色無垢フローリング、白い床) の写真
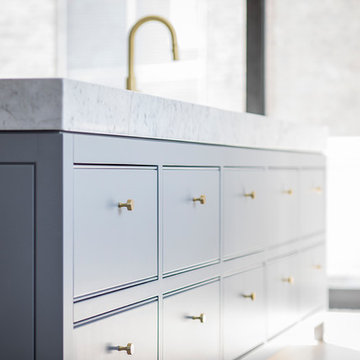
For this whole house renovation in the Hampstead neighbourhood of Montreal, RobitailleCurtis was hired to help a young doctor and his family modernize a house that had been owner occupied for more than 40 years. A vintage 1960's property, the existing home was divided into a series of small rooms with a decor from another era. Our clients wanted to freshen up the look and feel of the home and gave RobitailleCurtis full license to re-imagine how best to transform this house into a home designed for a modern young family.
Our first instincts were to open the spaces to one another to create a less compartmentalized living experience. We demolished walls separating the kitchen and dining room, as well as walls between the living room and den. Large areas of new modern glazing were introduced to bring daylight into the home and to connect the main living areas to the outdoors.
Photography by Adrien Williams
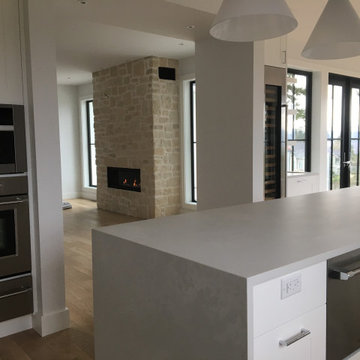
The main floor living areas are semi-open plan. This view is from the kitchen island looking into the living room with limestone fireplace. At the dining room end of the kitchen, there is a mini-bar area, complete with wine fridge tower, small sink & floating shelves for glassware.
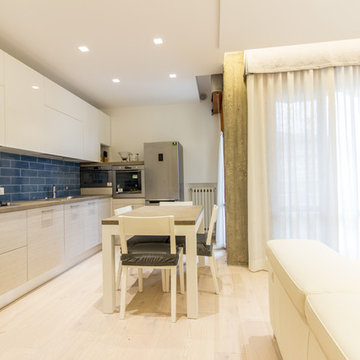
Vista della zona soggiorno dalla porta di ingresso. Un dettaglio ricercato: l'esposizione del pilastro portante in cemento armato verso la zona giorno
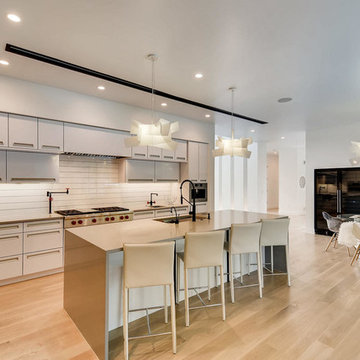
Modern kitchen design by Wild & Mild Homes(Bryon Horvath)
デンバーにある高級な広いモダンスタイルのおしゃれなキッチン (シングルシンク、フラットパネル扉のキャビネット、白いキャビネット、珪岩カウンター、白いキッチンパネル、セラミックタイルのキッチンパネル、シルバーの調理設備、淡色無垢フローリング、白い床、グレーのキッチンカウンター) の写真
デンバーにある高級な広いモダンスタイルのおしゃれなキッチン (シングルシンク、フラットパネル扉のキャビネット、白いキャビネット、珪岩カウンター、白いキッチンパネル、セラミックタイルのキッチンパネル、シルバーの調理設備、淡色無垢フローリング、白い床、グレーのキッチンカウンター) の写真
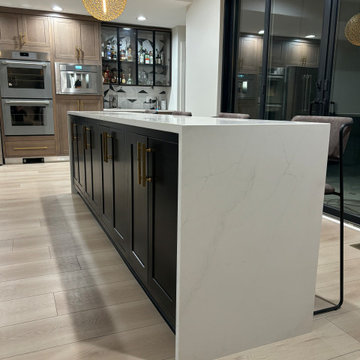
This contemporary kitchen includes many of the newest features showcased in kitchens around the country. Double islands, metal doors and hidden pantries are just a few of the items that make this kitchen unique.
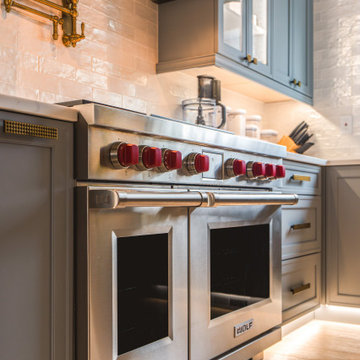
Welcome to our latest home transformation video!Dive into our French-style kitchen renovation where we blend elegance with functionality. We've reimagined the space with stunning light blue cabinets, a high contrast hood, chic fixtures, and a beautifully crafted light wood island.
Cabinet: Custom Frameless Cabinet
Countertop: Emerstone Quartz
Plumbing Fixtures: Waterstone
Stove: Wolf
Fridge: Subzero 42" Classic
Hood: Copper Smith Hoods
Don't forget to like, comment, and subscribe for more home renovation tips and transformations. Hit the bell icon so you never miss an update from us!
#KitchenRenovation #FrenchStyleKitchen #HomeMakeover #InteriorDesign
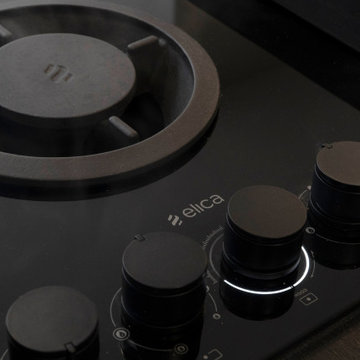
他の地域にある高級な広いモダンスタイルのおしゃれなアイランドキッチン (シングルシンク、フラットパネル扉のキャビネット、黒いキャビネット、御影石カウンター、黒いキッチンパネル、ガラス板のキッチンパネル、黒い調理設備、淡色無垢フローリング、白い床、黒いキッチンカウンター) の写真
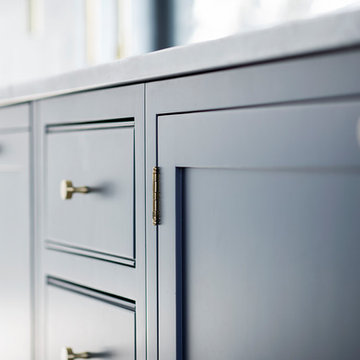
For this whole house renovation in the Hampstead neighbourhood of Montreal, RobitailleCurtis was hired to help a young doctor and his family modernize a house that had been owner occupied for more than 40 years. A vintage 1960's property, the existing home was divided into a series of small rooms with a decor from another era. Our clients wanted to freshen up the look and feel of the home and gave RobitailleCurtis full license to re-imagine how best to transform this house into a home designed for a modern young family.
Our first instincts were to open the spaces to one another to create a less compartmentalized living experience. We demolished walls separating the kitchen and dining room, as well as walls between the living room and den. Large areas of new modern glazing were introduced to bring daylight into the home and to connect the main living areas to the outdoors.
Photography by Adrien Williams
広いキッチン (フラットパネル扉のキャビネット、シェーカースタイル扉のキャビネット、淡色無垢フローリング、合板フローリング、白い床、シングルシンク) の写真
1