広いキッチン (フラットパネル扉のキャビネット、シェーカースタイル扉のキャビネット、御影石カウンター、淡色無垢フローリング、合板フローリング、シングルシンク) の写真
絞り込み:
資材コスト
並び替え:今日の人気順
写真 1〜20 枚目(全 413 枚)
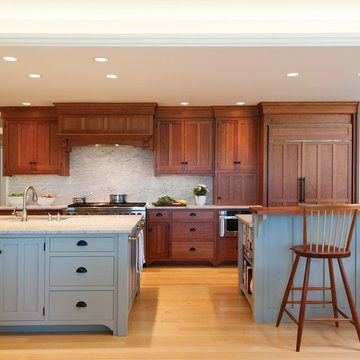
Crown Point Cabinetry
ポートランド(メイン)にある広いトラディショナルスタイルのおしゃれなキッチン (中間色木目調キャビネット、御影石カウンター、石スラブのキッチンパネル、淡色無垢フローリング、シングルシンク、シェーカースタイル扉のキャビネット、白いキッチンパネル、シルバーの調理設備) の写真
ポートランド(メイン)にある広いトラディショナルスタイルのおしゃれなキッチン (中間色木目調キャビネット、御影石カウンター、石スラブのキッチンパネル、淡色無垢フローリング、シングルシンク、シェーカースタイル扉のキャビネット、白いキッチンパネル、シルバーの調理設備) の写真
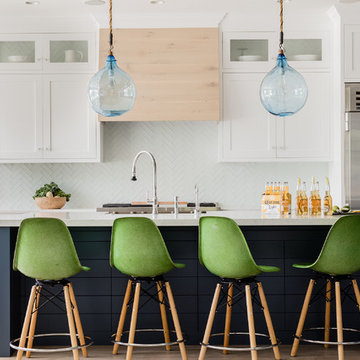
A coastal kitchen with organic hues and blue accents, creating a welcoming and vibrant space.
ボストンにあるラグジュアリーな広いビーチスタイルのおしゃれなキッチン (シングルシンク、シェーカースタイル扉のキャビネット、白いキャビネット、御影石カウンター、白いキッチンパネル、ガラスタイルのキッチンパネル、シルバーの調理設備、淡色無垢フローリング、白い床、白いキッチンカウンター) の写真
ボストンにあるラグジュアリーな広いビーチスタイルのおしゃれなキッチン (シングルシンク、シェーカースタイル扉のキャビネット、白いキャビネット、御影石カウンター、白いキッチンパネル、ガラスタイルのキッチンパネル、シルバーの調理設備、淡色無垢フローリング、白い床、白いキッチンカウンター) の写真
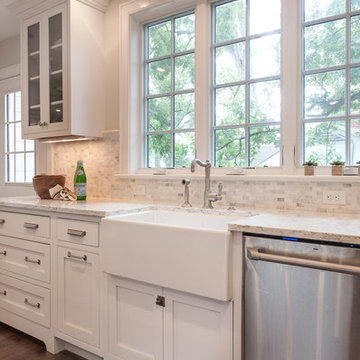
ワシントンD.C.にある広いコンテンポラリースタイルのおしゃれなアイランドキッチン (シングルシンク、シェーカースタイル扉のキャビネット、淡色木目調キャビネット、御影石カウンター、白いキッチンパネル、モザイクタイルのキッチンパネル、シルバーの調理設備、淡色無垢フローリング) の写真
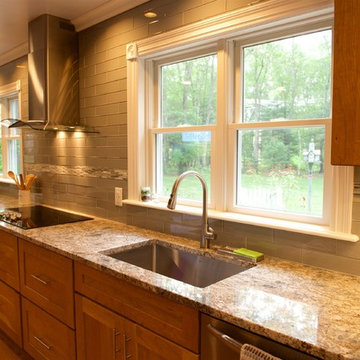
Countertops: Blue Flower 3cm polished granite with a pencil edge
Items supplied by Quality Tile:
Backsplash: AKDO Dove Grey 3" x 12" & 3" x 6" clear glass tile
Backsplash Accent: Lunada Bay Tile Agate 1/2" x 4" Brick, Bari, Silk tile
Sink: Nantucket Sinks USA SR3018-16 gauge sink, strainer basket, and grid
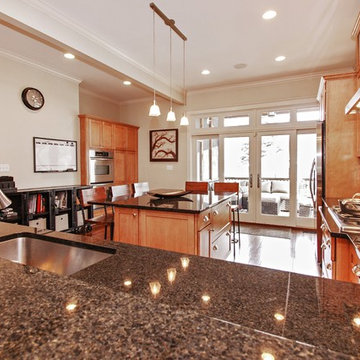
シカゴにある高級な広いトランジショナルスタイルのおしゃれなキッチン (シングルシンク、シェーカースタイル扉のキャビネット、淡色木目調キャビネット、御影石カウンター、シルバーの調理設備、淡色無垢フローリング) の写真
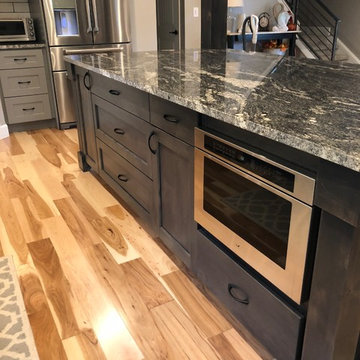
デンバーにある高級な広いインダストリアルスタイルのおしゃれなキッチン (シングルシンク、シェーカースタイル扉のキャビネット、濃色木目調キャビネット、御影石カウンター、白いキッチンパネル、セラミックタイルのキッチンパネル、シルバーの調理設備、淡色無垢フローリング、茶色い床、グレーのキッチンカウンター) の写真
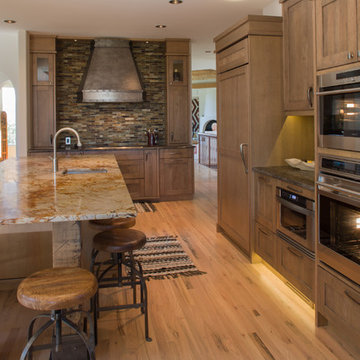
Santa Fe’ in the Rocky Mountains. My Client handed me a weathered log from the creek bottom and said could you make my kitchen look like this? Then she handed me an oil soaked railroad tie and asked if these could be re-purposed … I fell in love. When she had moved onto an acreage from Santa Fe she did not leave her love for Southwest design and natural inspired forms. She built her mountaintop home in the 80’s and told the contractor “I love Santa Fe!” That is exactly what she got; beautiful open wood beam construction, with white plaster walls and an adobe feel. However, the soft pinks and whitewash were starting to date, and looked out of place in 8 months of rocky mountain winter.
How do you keep a Santa Fe’ feel in a mountain landscape- go back to natural form. From a desert landscape formed by wind and rain to a mountain landscape formed by wind and rain.
With my railroad ties and river-worn tree limb we designed a kitchen
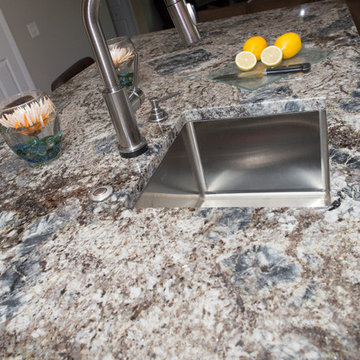
This island prep sink makes preparing meals simple and allows for the island to act as a functional work station with plenty of space.
Photography by Sophia Hronis-Arbis.
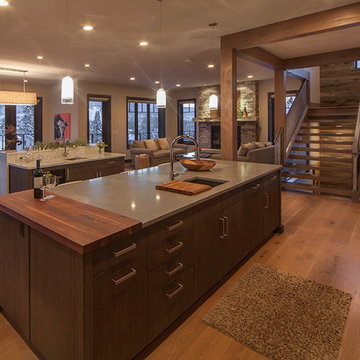
Tim Stone
デンバーにある高級な広いコンテンポラリースタイルのおしゃれなキッチン (シングルシンク、フラットパネル扉のキャビネット、中間色木目調キャビネット、御影石カウンター、白いキッチンパネル、石タイルのキッチンパネル、シルバーの調理設備、淡色無垢フローリング) の写真
デンバーにある高級な広いコンテンポラリースタイルのおしゃれなキッチン (シングルシンク、フラットパネル扉のキャビネット、中間色木目調キャビネット、御影石カウンター、白いキッチンパネル、石タイルのキッチンパネル、シルバーの調理設備、淡色無垢フローリング) の写真
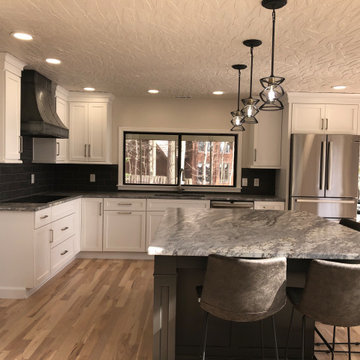
This kitchen remodel is absolutely jaw dropping! The large kitchen island makes for a stunning centerpiece in this modern kitchen. The natural light seeping through the windows pair beautifully with the refinished floors, adding warmth and vibrancy to this kitchen. Originally, this kitchen was closed off from the rest of the home, and featured dark cabinets, and dark hardwood floors. We opened the kitchen to the living room and installed a beam, this giving the kitchen an open floor plan. The layout of the kitchen was completely changed, and custom cabinetry was installed. This project completely changed the feel of the home, and we couldn't be happier with the result,
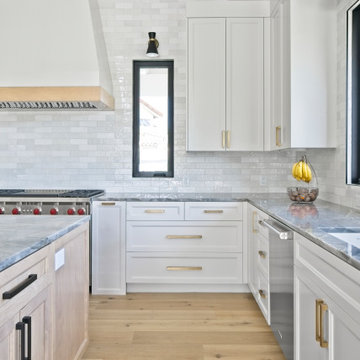
オレンジカウンティにある広いモダンスタイルのおしゃれなキッチン (シングルシンク、シェーカースタイル扉のキャビネット、白いキャビネット、御影石カウンター、白いキッチンパネル、サブウェイタイルのキッチンパネル、シルバーの調理設備、淡色無垢フローリング、茶色い床、グレーのキッチンカウンター、三角天井) の写真

Pillow shape cherry door in combination with aluminum door frames
サンフランシスコにある高級な広いコンテンポラリースタイルのおしゃれなキッチン (シングルシンク、フラットパネル扉のキャビネット、御影石カウンター、緑のキッチンパネル、石スラブのキッチンパネル、シルバーの調理設備、淡色木目調キャビネット、淡色無垢フローリング、ベージュの床) の写真
サンフランシスコにある高級な広いコンテンポラリースタイルのおしゃれなキッチン (シングルシンク、フラットパネル扉のキャビネット、御影石カウンター、緑のキッチンパネル、石スラブのキッチンパネル、シルバーの調理設備、淡色木目調キャビネット、淡色無垢フローリング、ベージュの床) の写真
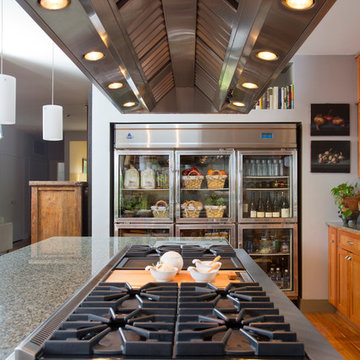
Remodeled Midcentury kitchen with built-in 60 cubic foot commercial glass door refrigerator
サンフランシスコにある広いミッドセンチュリースタイルのおしゃれなキッチン (シングルシンク、シェーカースタイル扉のキャビネット、赤いキャビネット、御影石カウンター、緑のキッチンパネル、シルバーの調理設備、淡色無垢フローリング) の写真
サンフランシスコにある広いミッドセンチュリースタイルのおしゃれなキッチン (シングルシンク、シェーカースタイル扉のキャビネット、赤いキャビネット、御影石カウンター、緑のキッチンパネル、シルバーの調理設備、淡色無垢フローリング) の写真
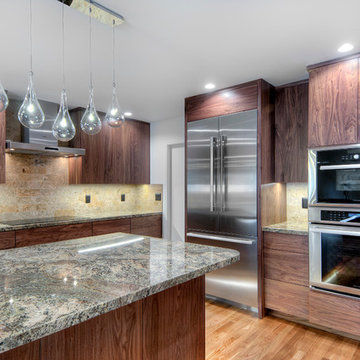
サンフランシスコにある高級な広いモダンスタイルのおしゃれなキッチン (シングルシンク、フラットパネル扉のキャビネット、御影石カウンター、ベージュキッチンパネル、石タイルのキッチンパネル、シルバーの調理設備、淡色無垢フローリング、中間色木目調キャビネット、茶色い床) の写真
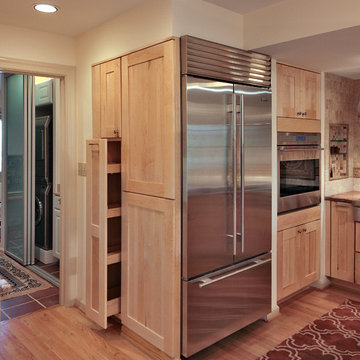
Kenneth My Wyner Photography
ワシントンD.C.にある広いトラディショナルスタイルのおしゃれなキッチン (シングルシンク、シェーカースタイル扉のキャビネット、淡色木目調キャビネット、御影石カウンター、ベージュキッチンパネル、石タイルのキッチンパネル、シルバーの調理設備、淡色無垢フローリング) の写真
ワシントンD.C.にある広いトラディショナルスタイルのおしゃれなキッチン (シングルシンク、シェーカースタイル扉のキャビネット、淡色木目調キャビネット、御影石カウンター、ベージュキッチンパネル、石タイルのキッチンパネル、シルバーの調理設備、淡色無垢フローリング) の写真
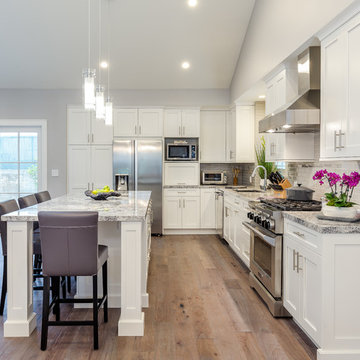
ロサンゼルスにある広いトランジショナルスタイルのおしゃれなキッチン (シングルシンク、シェーカースタイル扉のキャビネット、白いキャビネット、御影石カウンター、グレーのキッチンパネル、セラミックタイルのキッチンパネル、シルバーの調理設備、淡色無垢フローリング) の写真
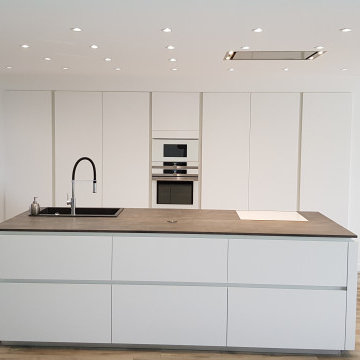
ランスにある広いモダンスタイルのおしゃれなキッチン (シングルシンク、フラットパネル扉のキャビネット、白いキャビネット、御影石カウンター、パネルと同色の調理設備、淡色無垢フローリング、ベージュの床、黒いキッチンカウンター) の写真
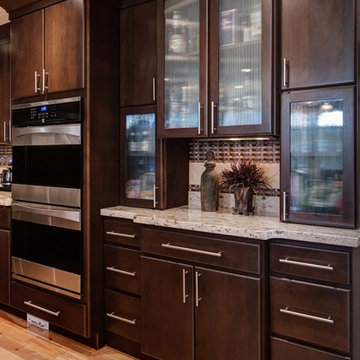
This beautiful kitchen was enlarged to create an open concept space in the home. The updates included granite counter tops, dark alder cabinets and light hardwood flooring. The kitchen features flat-panel cabinets with clean lined crown molding.
Andrea Hanks Photography
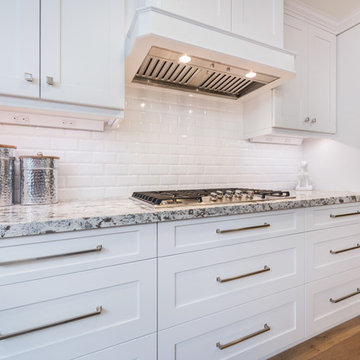
The Evanow Family longed for an open Kitchen and Dining space that provided plenty of space to move and gather around, prepare meals, and enjoy the heart of their home. There was just one major problem…a single load-bearing post.
The post was surrounded by cabinets and provided a very open pass-through to the kitchen from the small breakfast nook, but it all took up lots of room and made the space feel cramped and disconnected. It was time for a drastic change, so the family contacted Burgin Construction to see what could be done.
After taking a look with designer, Tamara Stratton, we suggested removing the load-bearing post, adding new elements to ensure that the structure was adequately supported, opening up the kitchen to accommodate a larger island, larger workstation and even a buffet area. Brand new painted finish Dewils Cabinets with contrasting stained island cabinetry turned this ho-hum kitchen into a family space filled with natural light and love for years to come.
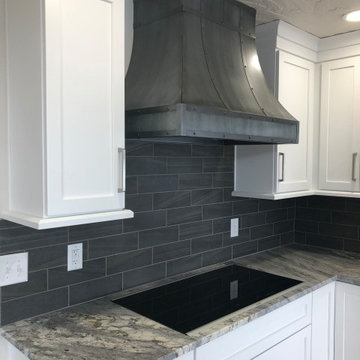
This kitchen remodel is absolutely jaw dropping! The large kitchen island makes for a stunning centerpiece in this modern kitchen. The natural light seeping through the windows pair beautifully with the refinished floors, adding warmth and vibrancy to this kitchen. Originally, this kitchen was closed off from the rest of the home, and featured dark cabinets, and dark hardwood floors. We opened the kitchen to the living room and installed a beam, this giving the kitchen an open floor plan. The layout of the kitchen was completely changed, and custom cabinetry was installed. This project completely changed the feel of the home, and we couldn't be happier with the result,
広いキッチン (フラットパネル扉のキャビネット、シェーカースタイル扉のキャビネット、御影石カウンター、淡色無垢フローリング、合板フローリング、シングルシンク) の写真
1