青いダイニングキッチン (フラットパネル扉のキャビネット、ルーバー扉のキャビネット、オープンシェルフ、無垢フローリング、クッションフロア) の写真
絞り込み:
資材コスト
並び替え:今日の人気順
写真 1〜20 枚目(全 273 枚)

Photography by Brad Knipstein
サンフランシスコにある広いカントリー風のおしゃれなキッチン (エプロンフロントシンク、フラットパネル扉のキャビネット、ベージュのキャビネット、珪岩カウンター、黄色いキッチンパネル、テラコッタタイルのキッチンパネル、シルバーの調理設備、無垢フローリング、白いキッチンカウンター) の写真
サンフランシスコにある広いカントリー風のおしゃれなキッチン (エプロンフロントシンク、フラットパネル扉のキャビネット、ベージュのキャビネット、珪岩カウンター、黄色いキッチンパネル、テラコッタタイルのキッチンパネル、シルバーの調理設備、無垢フローリング、白いキッチンカウンター) の写真
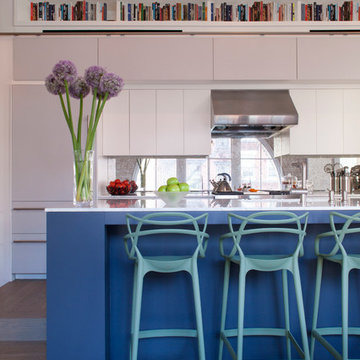
Michelle Rose Photography
ニューヨークにある高級な中くらいなコンテンポラリースタイルのおしゃれなキッチン (フラットパネル扉のキャビネット、白いキャビネット、大理石カウンター、アンダーカウンターシンク、メタリックのキッチンパネル、ミラータイルのキッチンパネル、シルバーの調理設備、無垢フローリング) の写真
ニューヨークにある高級な中くらいなコンテンポラリースタイルのおしゃれなキッチン (フラットパネル扉のキャビネット、白いキャビネット、大理石カウンター、アンダーカウンターシンク、メタリックのキッチンパネル、ミラータイルのキッチンパネル、シルバーの調理設備、無垢フローリング) の写真

This project is best described in one word: Fun – Oh wait, and bold! This homes mid-century modern construction style was inspiration that married nicely to our clients request to also have a home with a glamorous and lux vibe. We have a long history of working together and the couple was very open to concepts but she had one request: she loved blue, in any and all forms, and wanted it to be used liberally throughout the house. This new-to-them home was an original 1966 ranch in the Calvert area of Lincoln, Nebraska and was begging for a new and more open floor plan to accommodate large family gatherings. The house had been so loved at one time but was tired and showing her age and an allover change in lighting, flooring, moldings as well as development of a new and more open floor plan, lighting and furniture and space planning were on our agenda. This album is a progression room to room of the house and the changes we made. We hope you enjoy it! This was such a fun and rewarding project and In the end, our Musician husband and glamorous wife had their forever dream home nestled in the heart of the city.

Contemporary German Kitchen in Barns Green, West Sussex
Explore this contemporary Fjord Blue & Satin Grey German Kitchen, complete with a matching utility and TV area.
The Brief
This client sought to transform their kitchen, utility, and dining area with a theme that could be replicated across the three areas of this room. Bold colours were favoured from initial project conversations, and modern conveniences were to be implemented into the design across all three areas.
The project was to also include a small amount of structural work to create access into the utility area, as well as the installation of bi-fold doors towards the garden end of the room.
Design Elements
To achieve the bold aesthetic the client favoured the design utilises a relatively new Fjord Blue finish from German supplier Nobilia. This matt blue finish is contrasted with a glossy Satin Grey option, in a combination that has been deployed across all three areas of this room.
The main kitchen utilises a similar layout to the previous, but with designer Alistair making the most of the space available and tailoring elements to the client’s requirements.
The silky work surfaces are a Corian finish, an additional modern element to the design. The finish is Grey Onyx, and combines well with bold elements of this design, and the vibrant blue glass splashback colour.
Several clever storage and space saving solutions have been incorporated into this design. One is a full-height pull-out pantry placed next to the client’s own American fridge-freezer, and another is the tambour unit which the client liked as a place to store small appliances and breakfast items.
A number of appliances were required as part of this project with high-specification Neff models chosen. One of these is a Flexinduction hob which is installed beneath a built-in Neff extractor, integrated into wall units. A Neff Slide & Hide single oven and combination oven have also been installed, and another high-tech inclusion is a Quooker boiling water tap fitted above a sizeable double stainless steel sink.
Special Inclusions
To give the room the modern feel this client sought, designer Alistair has implemented a number of lighting options to illuminate and enhance the space. Downlights, handrail LED strip lights and plinth lighting have all been installed across the kitchen and matching utility area.
The utility itself utilises the same theme as the kitchen and is equipped with plenty of useful storage space. Another great addition in the utility is a full-height CDA wine cabinet, which has capacity to store more than one-hundred wine bottles.
The entrance to the utility was rethought as part of the project too. A pocket door was chosen to ensure that the utility did not feel too separated from the kitchen and dining areas, and our installation team installed this as part of the installation.
Above the entrance to the utility downlights have been installed which shine upon glass splashback, an inventive piece of work by one of our installers on-site.
Project Highlight
The final area of this vast space is the TV area, which utilises the same Fjord Blue cabinetry, this time with Havana Oak accents.
This area provides extra storage for the clients and is equipped with a built-in TV, positioned in front of their dining area to be used when dining or entertaining.
The End Result
This project is another that shines a light upon the exceptional results that can be achieved using our complete design and installation service. This design incorporated a full kitchen, utility and TV area design, with structural work, furniture installation, electrical work, plumbing and even a small portion of flooring, coordinated by our in-house team and delivered from a single quotation.
If you are looking to transform your kitchen space, discover how our expert designers can help with a free design appointment. Arrange your free design appointment online or in showroom.
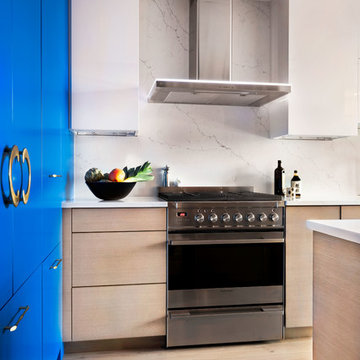
This remodel incorporated the client’s love of artwork and color into a cohesive design with elegant, custom details that will stand the test of time. The space was closed in, dark and dated. The walls at the island were the first thing you saw when entering the condo. So we removed the walls which really opened it up to a welcoming space. Storage was an issue too so we borrowed space from the main floor bedroom closet and created a ‘butler’s pantry’.
The client’s flair for the contemporary, original art, and love of bright colors is apparent in the materials, finishes and paint colors. Jewelry-like artisan pulls are repeated throughout the kitchen to pull it together. The Butler’s pantry provided extra storage for kitchen items and adds a little glam. The drawers are wrapped in leather with a Shagreen pattern (Asian sting ray). A creative mix of custom cabinetry materials includes gray washed white oak to complimented the new flooring and ground the mix of materials on the island, along with white gloss uppers and matte bright blue tall cabinets.
With the exception of the artisan pulls used on the integrated dishwasher drawers and blue cabinets, push and touch latches were used to keep it as clean looking as possible.
Kitchen details include a chef style sink, quartz counters, motorized assist for heavy drawers and various cabinetry organizers.
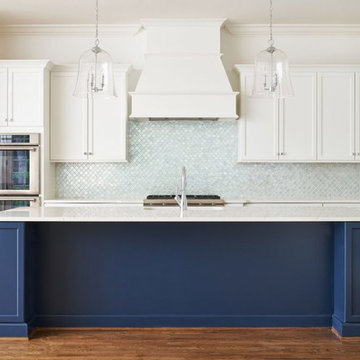
ローリーにあるお手頃価格の中くらいなコンテンポラリースタイルのおしゃれなキッチン (エプロンフロントシンク、フラットパネル扉のキャビネット、白いキャビネット、クオーツストーンカウンター、青いキッチンパネル、モザイクタイルのキッチンパネル、シルバーの調理設備、無垢フローリング、白いキッチンカウンター) の写真

ミッドセンチュリースタイルのおしゃれなキッチン (シングルシンク、フラットパネル扉のキャビネット、中間色木目調キャビネット、メタリックのキッチンパネル、シルバーの調理設備、無垢フローリング、マルチカラーのキッチンカウンター、窓、茶色い床) の写真
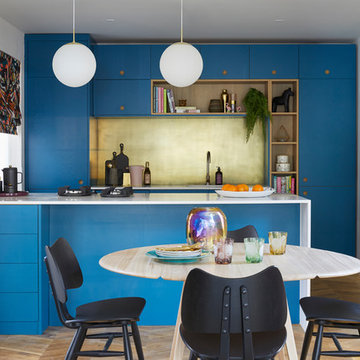
This beautiful contemporary kitchen was created in collaboration with Sophie Robinson for the Ideal Home Show in London. Created in our 80/20 Kitchens range, this kitchen has an oak effect carcass, and is finished in the beautiful Marine Blue by Little Greene.
Interior Design by Sophie Robinson. Photographer-Tim Young
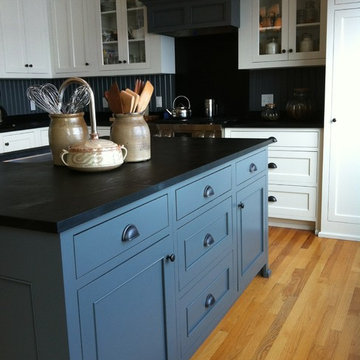
Curtis Furniture Co., located in Evans Mills, NY designed and built this beautiful custom kitchen for a client in Hammond, NY. From design to installation, Curtis Furniture Co. built this kitchen right with the client and created their dream kitchen. Our designers are always on hand in the full showroom on Route 342 in Evans Mills, NY. to help you design your custom, handcrafted kitchen. You are welcomed to walk out into our full shop to see where each piece is built to perfection!
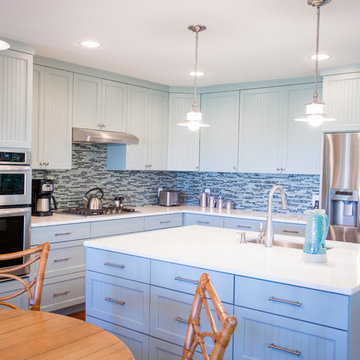
savannah interior designer, tricia stacy
アトランタにあるラグジュアリーな中くらいなトラディショナルスタイルのおしゃれなキッチン (アンダーカウンターシンク、ルーバー扉のキャビネット、青いキャビネット、珪岩カウンター、青いキッチンパネル、ガラスタイルのキッチンパネル、シルバーの調理設備、無垢フローリング) の写真
アトランタにあるラグジュアリーな中くらいなトラディショナルスタイルのおしゃれなキッチン (アンダーカウンターシンク、ルーバー扉のキャビネット、青いキャビネット、珪岩カウンター、青いキッチンパネル、ガラスタイルのキッチンパネル、シルバーの調理設備、無垢フローリング) の写真
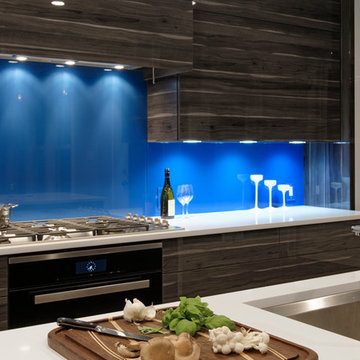
Bethesda, Maryland Contemporary Kitchen Design by #PaulBentham4JenniferGilmer. The brilliant blue backpainted glass is easy to clean and maintain. Photography by Bob Narod.
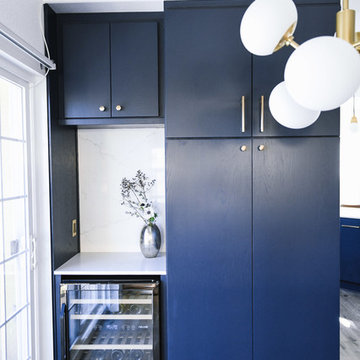
What a fun yet challenging project. After numerous space plan options, we've finally decided on removing a wall and switching it out with cabinetry that is functional for a kitchen and the dining area. We've added a peninsula at a 120 degree corner to expand the working surface, add bar seating and still keep the space open and inviting from adjoining spaces. Blueberry oak cabinets with satin brass hardware are balanced out with white quartz countertop and gray uppers. Wide plank vinyl helped keep this space masculine and formal while the stairs add a softer touch that's being complimented by warm tone furniture. To tie in warmth and masculinity, we've opted for custom miter-cut shelves in the corner. Windows give us great light and a corner cabinet can block a lot of it out, so floating shelves seemed most appropriate (no visible hardware). With a lot of material and colors, space still seems cohesive and inviting. Very formal, yet ready to be used for entertaining and day to day living.
Hale Production Studios
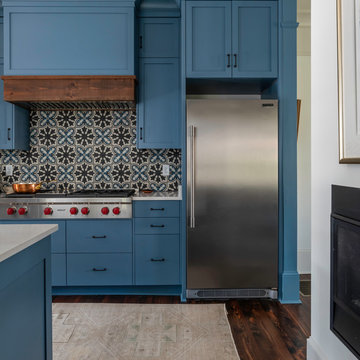
Take a look at this two-story historical design that is both unique and welcoming. This stylized kitchen is full of character and unique elements.
アトランタにある中くらいなトランジショナルスタイルのおしゃれなキッチン (一体型シンク、フラットパネル扉のキャビネット、青いキャビネット、人工大理石カウンター、マルチカラーのキッチンパネル、セラミックタイルのキッチンパネル、シルバーの調理設備、無垢フローリング、茶色い床、白いキッチンカウンター) の写真
アトランタにある中くらいなトランジショナルスタイルのおしゃれなキッチン (一体型シンク、フラットパネル扉のキャビネット、青いキャビネット、人工大理石カウンター、マルチカラーのキッチンパネル、セラミックタイルのキッチンパネル、シルバーの調理設備、無垢フローリング、茶色い床、白いキッチンカウンター) の写真
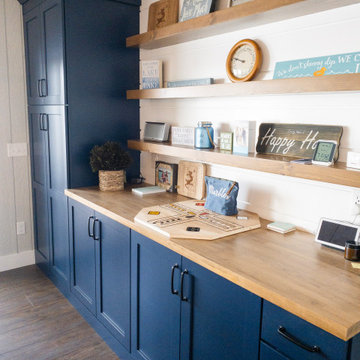
HICKORY HIDEAWAY
PERIMETER CABINETRY
Pioneer Cabinetry
Stockbridge - Flat Panel Door Style
Perimeter in Hickory Stained Clear / Natural
ISLAND / BUFFET CABINETRY
Pioneer Cabinetry
Shaker Door Style
Maple Painted Navel Blue
MASTER BATH
Pioneer Cabinetry
Shaker Door Style
Maple Painted Navel Blue
MAIN FLOOR BATH
Pioneer Cabinetry
Shaker Door Style
Maple Painted Navel Blue
HARDWARE : Antique Nickel Knobs and Pulls
COUNTERTOPS
KITCHEN : MetroQuartz, Biscotti Quartz
MASTER BATH : Americast - Cultered Mable in Grey and White
BUILDER : Kevin Hall Builders
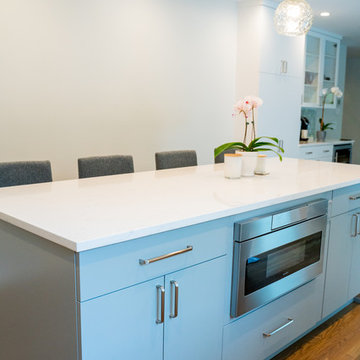
Modern kitchen with white flat-panel doors and drawers, grey conversational island and white countertops. Separate bar/coffee area with wine refrigerator. Double pantry with and broom closet.
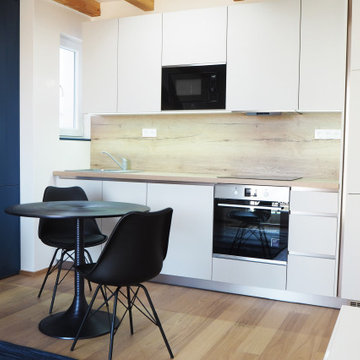
他の地域にある小さなエクレクティックスタイルのおしゃれなダイニングキッチン (フラットパネル扉のキャビネット、ベージュのキャビネット、ラミネートカウンター、茶色いキッチンパネル、シルバーの調理設備、無垢フローリング、アイランドなし、茶色い床、茶色いキッチンカウンター、表し梁) の写真

A classic, bright kitchen with white cabinets and white tiled backsplash, glass pendant lighting, a curved gathering island with butcher block end, and ample mixed storage.

Julie Mannell Photography
シアトルにある中くらいなミッドセンチュリースタイルのおしゃれなキッチン (クオーツストーンカウンター、白いキッチンパネル、石タイルのキッチンパネル、シルバーの調理設備、無垢フローリング、ダブルシンク、濃色木目調キャビネット、フラットパネル扉のキャビネット) の写真
シアトルにある中くらいなミッドセンチュリースタイルのおしゃれなキッチン (クオーツストーンカウンター、白いキッチンパネル、石タイルのキッチンパネル、シルバーの調理設備、無垢フローリング、ダブルシンク、濃色木目調キャビネット、フラットパネル扉のキャビネット) の写真

A sleek and smart Keller kitchen finished in pale grey mist gloss, with stainless steel handeless trims and stainless steel effect plinths. The worktop is 12mm Diore solid surface in Sorano with white sink and stainless steel bottom. A custom built housing hides the boiler from view and the change of layout creates a more streamlined look and brings the dining table into the kitchen.

The kitchen is highlighted by a blue glass back splash.
ロサンゼルスにある高級な中くらいなモダンスタイルのおしゃれなキッチン (ガラス板のキッチンパネル、青いキッチンパネル、フラットパネル扉のキャビネット、濃色木目調キャビネット、ステンレスカウンター、シルバーの調理設備、無垢フローリング) の写真
ロサンゼルスにある高級な中くらいなモダンスタイルのおしゃれなキッチン (ガラス板のキッチンパネル、青いキッチンパネル、フラットパネル扉のキャビネット、濃色木目調キャビネット、ステンレスカウンター、シルバーの調理設備、無垢フローリング) の写真
青いダイニングキッチン (フラットパネル扉のキャビネット、ルーバー扉のキャビネット、オープンシェルフ、無垢フローリング、クッションフロア) の写真
1