キッチン (インセット扉のキャビネット、フラットパネル扉のキャビネット、白いキッチンカウンター、コンクリートカウンター、木材カウンター、セラミックタイルの床、無垢フローリング、クッションフロア、シングルシンク) の写真
絞り込み:
資材コスト
並び替え:今日の人気順
写真 1〜20 枚目(全 45 枚)
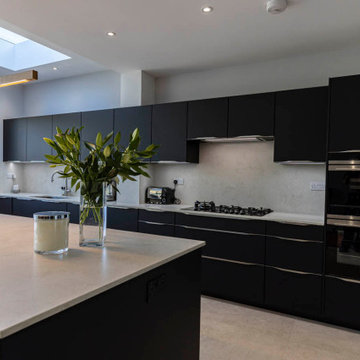
After finding their forever home, our clients came to us wanting a real showstopper kitchen that was open plan and perfect for their family and friends to socialise together in.
They chose to go dark for a wow-factor finish, and we used the Nobilia Easy-touch in Graphite Black teamed with 350 stainless steel bar handles and a contrasting Vanilla concrete worktop supplied by our friends at Algarve granite.
The kitchen was finished with staple appliances from Siemens, Blanco, Caple and Quooker, some of which featured in their matching utility.
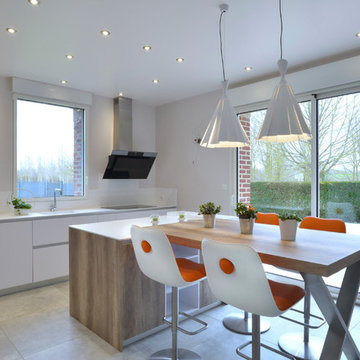
他の地域にある中くらいなコンテンポラリースタイルのおしゃれなキッチン (シングルシンク、フラットパネル扉のキャビネット、木材カウンター、白いキッチンパネル、セラミックタイルの床、グレーの床、白いキッチンカウンター) の写真
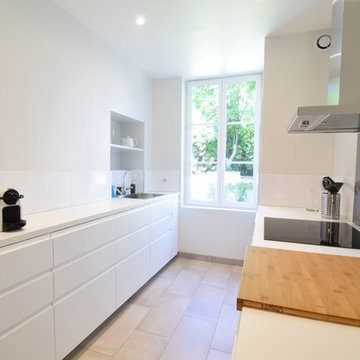
Rénovation complète d'un appartement de 50 m² situé à Saint Germain en Laye. Le projet consiste à transformer un espace cloisonné en un espace aéré. Nous avons donc commencé par faire disparaître les murs et installé un maximum de rangements. Objectif : espaces ouverts, style minimaliste et abondance de lumière naturelle.
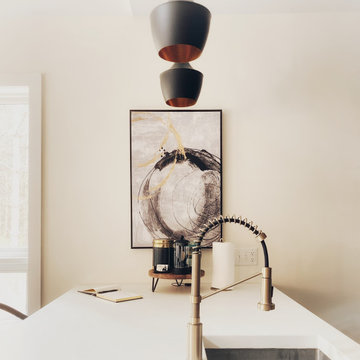
The kitchen adds drama with black, white, and brass and is the perfect counterpoint to the reclaimed barn wood flooring.
Countertops are white concrete, with the peninsula being an ample 4' x 8'. This allows for back-to-back base cabinets and an overhang for bar seating.
The custom island is made of white concrete with a waterfall edge and has ample space for prepping as well as dining at the bar. Back-to-back base cabinets double storage.
The mix of modern and rustic without being trendy make this space appealing for today, as well as in the future.
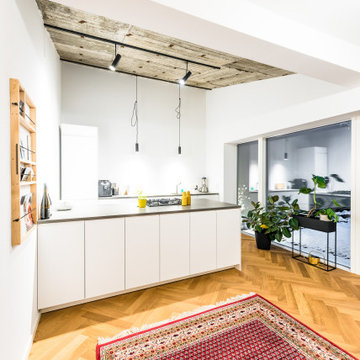
他の地域にある中くらいなコンテンポラリースタイルのおしゃれなキッチン (シングルシンク、フラットパネル扉のキャビネット、白いキャビネット、木材カウンター、無垢フローリング、茶色い床、白いキッチンカウンター) の写真
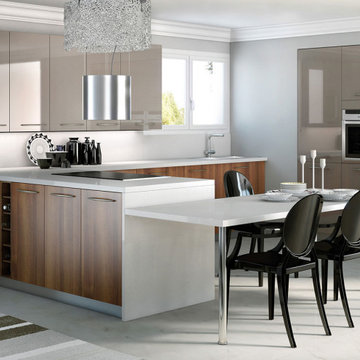
L shaped custom French kitchen with white counter top, appliance cabinets, and wood cabinet doors.
他の地域にあるお手頃価格の中くらいなコンテンポラリースタイルのおしゃれなキッチン (シングルシンク、フラットパネル扉のキャビネット、白いキャビネット、木材カウンター、シルバーの調理設備、セラミックタイルの床、アイランドなし、白い床、白いキッチンカウンター) の写真
他の地域にあるお手頃価格の中くらいなコンテンポラリースタイルのおしゃれなキッチン (シングルシンク、フラットパネル扉のキャビネット、白いキャビネット、木材カウンター、シルバーの調理設備、セラミックタイルの床、アイランドなし、白い床、白いキッチンカウンター) の写真
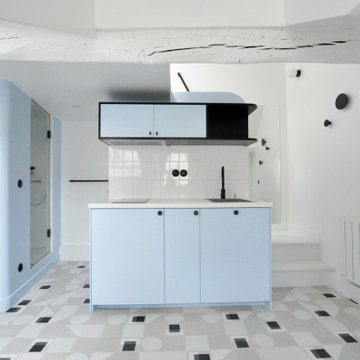
ルアーブルにある高級な小さなコンテンポラリースタイルのおしゃれなキッチン (シングルシンク、インセット扉のキャビネット、青いキャビネット、木材カウンター、白いキッチンパネル、セラミックタイルのキッチンパネル、黒い調理設備、セラミックタイルの床、アイランドなし、マルチカラーの床、白いキッチンカウンター、表し梁) の写真
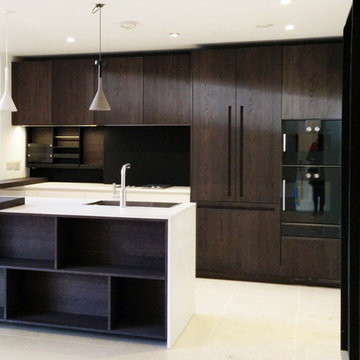
Proyecto de nueva obra de diseño de cocina abierta en una vivienda ubicada en U.K. Incorporamos una distribución en península, e incluimos materiales de alta calidad: madera de roble y cerámica. Además una pared frontal corredera dónde se sitúan los utensilios de cocina.
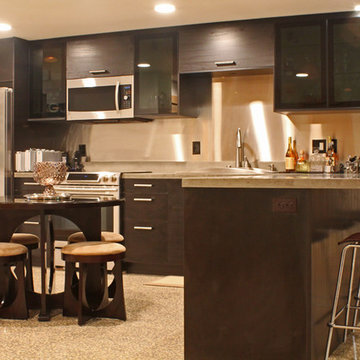
ミルウォーキーにある高級な広いコンテンポラリースタイルのおしゃれなキッチン (シングルシンク、フラットパネル扉のキャビネット、濃色木目調キャビネット、コンクリートカウンター、メタリックのキッチンパネル、シルバーの調理設備、無垢フローリング、茶色い床、白いキッチンカウンター) の写真
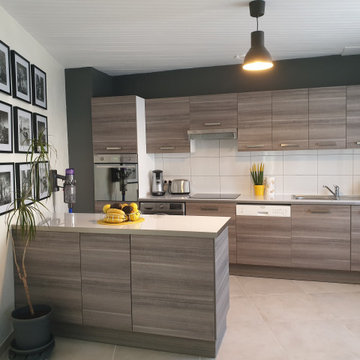
Une cuisine équipée et fonctionnelle.
リヨンにあるお手頃価格の中くらいなコンテンポラリースタイルのおしゃれなキッチン (フラットパネル扉のキャビネット、中間色木目調キャビネット、コンクリートカウンター、シングルシンク、白いキッチンパネル、セラミックタイルのキッチンパネル、シルバーの調理設備、セラミックタイルの床、ベージュの床、白いキッチンカウンター、塗装板張りの天井) の写真
リヨンにあるお手頃価格の中くらいなコンテンポラリースタイルのおしゃれなキッチン (フラットパネル扉のキャビネット、中間色木目調キャビネット、コンクリートカウンター、シングルシンク、白いキッチンパネル、セラミックタイルのキッチンパネル、シルバーの調理設備、セラミックタイルの床、ベージュの床、白いキッチンカウンター、塗装板張りの天井) の写真
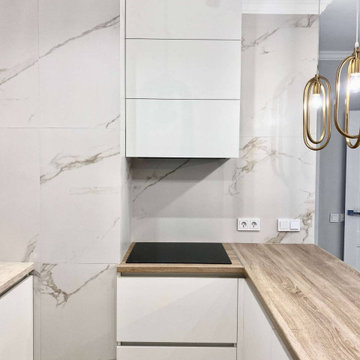
Современный ремонт однокомнатной квартиры
モスクワにあるお手頃価格の中くらいなコンテンポラリースタイルのおしゃれなキッチン (シングルシンク、フラットパネル扉のキャビネット、白いキャビネット、木材カウンター、白いキッチンパネル、セラミックタイルのキッチンパネル、白い調理設備、セラミックタイルの床、ベージュの床、白いキッチンカウンター) の写真
モスクワにあるお手頃価格の中くらいなコンテンポラリースタイルのおしゃれなキッチン (シングルシンク、フラットパネル扉のキャビネット、白いキャビネット、木材カウンター、白いキッチンパネル、セラミックタイルのキッチンパネル、白い調理設備、セラミックタイルの床、ベージュの床、白いキッチンカウンター) の写真
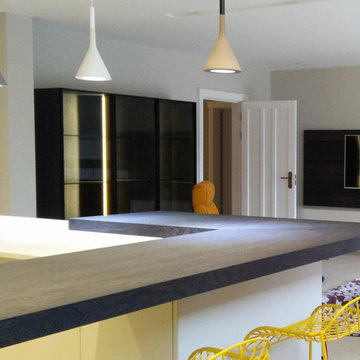
Proyecto de nueva obra de diseño de cocina abierta en una vivienda ubicada en U.K. Incorporamos una distribución en península, e incluimos materiales de alta calidad: madera de roble y cerámica. Además una pared frontal corredera dónde se sitúan los utensilios de cocina.
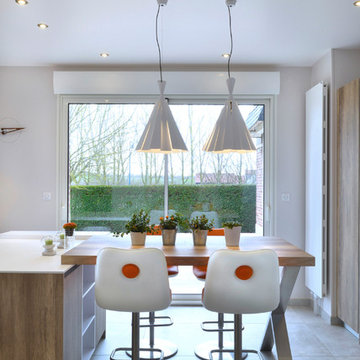
他の地域にある中くらいなコンテンポラリースタイルのおしゃれなキッチン (シングルシンク、フラットパネル扉のキャビネット、木材カウンター、白いキッチンパネル、セラミックタイルの床、グレーの床、白いキッチンカウンター) の写真
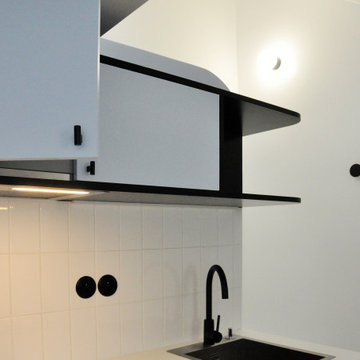
ルアーブルにある高級な小さなコンテンポラリースタイルのおしゃれなキッチン (シングルシンク、インセット扉のキャビネット、青いキャビネット、木材カウンター、白いキッチンパネル、セラミックタイルのキッチンパネル、黒い調理設備、セラミックタイルの床、アイランドなし、マルチカラーの床、白いキッチンカウンター、表し梁) の写真
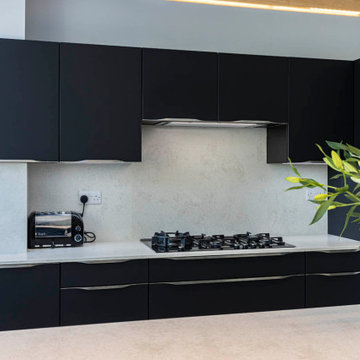
After finding their forever home, our clients came to us wanting a real showstopper kitchen that was open plan and perfect for their family and friends to socialise together in.
They chose to go dark for a wow-factor finish, and we used the Nobilia Easy-touch in Graphite Black teamed with 350 stainless steel bar handles and a contrasting Vanilla concrete worktop supplied by our friends at Algarve granite.
The kitchen was finished with staple appliances from Siemens, Blanco, Caple and Quooker, some of which featured in their matching utility.
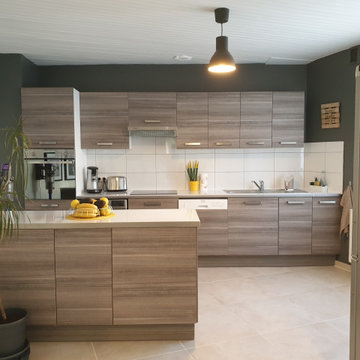
Une cuisine équipée et fonctionnelle.
リヨンにあるお手頃価格の中くらいなコンテンポラリースタイルのおしゃれなキッチン (シングルシンク、フラットパネル扉のキャビネット、中間色木目調キャビネット、コンクリートカウンター、白いキッチンパネル、セラミックタイルのキッチンパネル、シルバーの調理設備、セラミックタイルの床、ベージュの床、白いキッチンカウンター、塗装板張りの天井) の写真
リヨンにあるお手頃価格の中くらいなコンテンポラリースタイルのおしゃれなキッチン (シングルシンク、フラットパネル扉のキャビネット、中間色木目調キャビネット、コンクリートカウンター、白いキッチンパネル、セラミックタイルのキッチンパネル、シルバーの調理設備、セラミックタイルの床、ベージュの床、白いキッチンカウンター、塗装板張りの天井) の写真
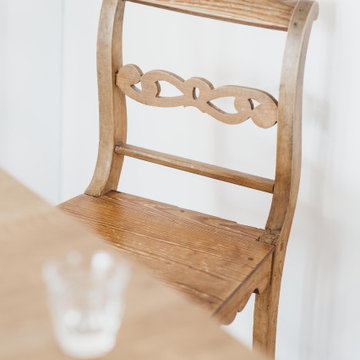
Der Auftraggeberin dieser Küche war eine zurückhaltende, minimalistische Küche wichtig. Die Küchen sollte sich unauffällig in den offenen Wohnraum integrieren. Daher wurde bewusst auf Hängeschränke verzichtet. Der Dunstabzug sollte daher idealerweise in die Arbeitsplatte integriert werden.
Bei den Möbeln wurde sich für einen Kontrast zwischen modernem miminalistischem Design und leicht verschnörkelten teilweise antiken Möbeln und Dekoelementen aus Holz entschieden. Dies ruft mehr Gemütlichkeit hervor, welche für den Wohnraum wichtig ist. Zudem lässt der Kontrast den Raum durch die Abwechslung interessanter und durch die Holzelemente nicht zu kühl wirken.
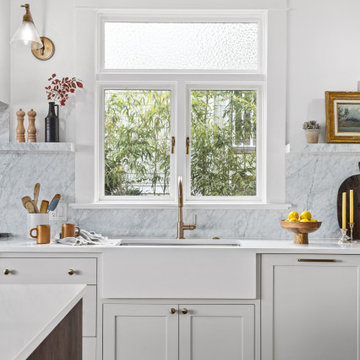
バンクーバーにある中くらいなトランジショナルスタイルのおしゃれなキッチン (シングルシンク、インセット扉のキャビネット、白いキャビネット、木材カウンター、白い調理設備、無垢フローリング、茶色い床、マルチカラーのキッチンパネル、白いキッチンカウンター) の写真
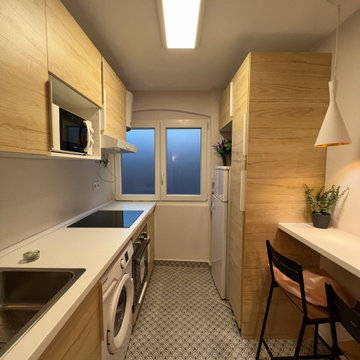
Cocina con muebles de IKEA
他の地域にある低価格の中くらいなモダンスタイルのおしゃれなキッチン (シングルシンク、フラットパネル扉のキャビネット、淡色木目調キャビネット、木材カウンター、白いキッチンパネル、セラミックタイルのキッチンパネル、白い調理設備、セラミックタイルの床、アイランドなし、白い床、白いキッチンカウンター) の写真
他の地域にある低価格の中くらいなモダンスタイルのおしゃれなキッチン (シングルシンク、フラットパネル扉のキャビネット、淡色木目調キャビネット、木材カウンター、白いキッチンパネル、セラミックタイルのキッチンパネル、白い調理設備、セラミックタイルの床、アイランドなし、白い床、白いキッチンカウンター) の写真
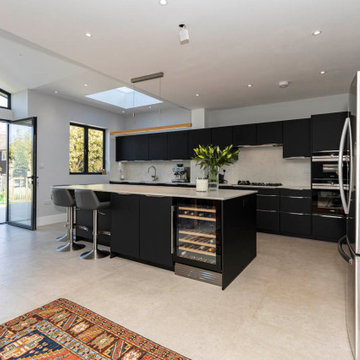
After finding their forever home, our clients came to us wanting a real showstopper kitchen that was open plan and perfect for their family and friends to socialise together in.
They chose to go dark for a wow-factor finish, and we used the Nobilia Easy-touch in Graphite Black teamed with 350 stainless steel bar handles and a contrasting Vanilla concrete worktop supplied by our friends at Algarve granite.
The kitchen was finished with staple appliances from Siemens, Blanco, Caple and Quooker, some of which featured in their matching utility.
キッチン (インセット扉のキャビネット、フラットパネル扉のキャビネット、白いキッチンカウンター、コンクリートカウンター、木材カウンター、セラミックタイルの床、無垢フローリング、クッションフロア、シングルシンク) の写真
1