II型キッチン (全タイプのキャビネット扉、御影石カウンター、タイルカウンター、木材カウンター、磁器タイルの床) の写真
絞り込み:
資材コスト
並び替え:今日の人気順
写真 1〜20 枚目(全 4,289 枚)
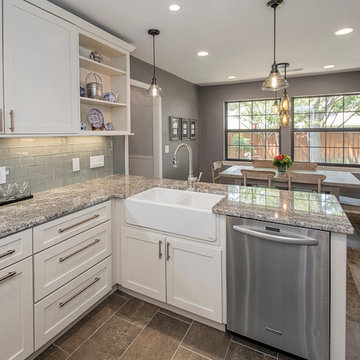
This house built in the 1970s was feeling cut off and dated for these homeowners. They had a cramped kitchen and a dining space they weren't using. We tore down the walls and the old kitchen and went all new with this remodel. We installed light white cabinets and created much more counter space for cooking. All new appliances and even a bakers countertop set at the perfect height for rolling pie crusts make this kitchen truly custom and special. Design by Hatfield Builders & Remodelers | Photography by Versatile Imaging

ロンドンにあるラグジュアリーな小さなモダンスタイルのおしゃれなキッチン (ダブルシンク、フラットパネル扉のキャビネット、白いキャビネット、木材カウンター、青いキッチンパネル、セラミックタイルのキッチンパネル、シルバーの調理設備、磁器タイルの床、アイランドなし) の写真

Kitchen, Family and Breakfast rooms. Custom Interior Design by The Design Firm. Houston area award winning Interior Design. Custom interior selections and finishes.
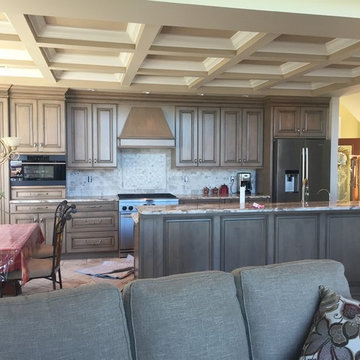
ボルチモアにあるお手頃価格の広いトラディショナルスタイルのおしゃれなキッチン (アンダーカウンターシンク、レイズドパネル扉のキャビネット、グレーのキャビネット、御影石カウンター、グレーのキッチンパネル、トラバーチンのキッチンパネル、シルバーの調理設備、磁器タイルの床、マルチカラーの床) の写真
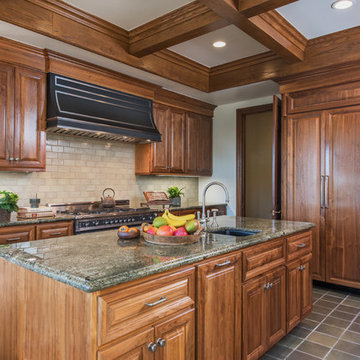
Steven Dewall
ロサンゼルスにあるラグジュアリーな広いトラディショナルスタイルのおしゃれなキッチン (アンダーカウンターシンク、レイズドパネル扉のキャビネット、濃色木目調キャビネット、ベージュキッチンパネル、パネルと同色の調理設備、御影石カウンター、セラミックタイルのキッチンパネル、磁器タイルの床) の写真
ロサンゼルスにあるラグジュアリーな広いトラディショナルスタイルのおしゃれなキッチン (アンダーカウンターシンク、レイズドパネル扉のキャビネット、濃色木目調キャビネット、ベージュキッチンパネル、パネルと同色の調理設備、御影石カウンター、セラミックタイルのキッチンパネル、磁器タイルの床) の写真
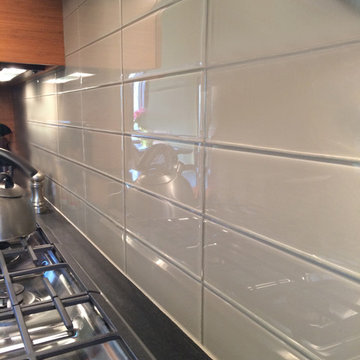
Close up of the glass subway backsplash. We stacked the tile for a clean, modern look. StarGlass grout makes it a seamless installation. Interior Design Hagerstown, MD.
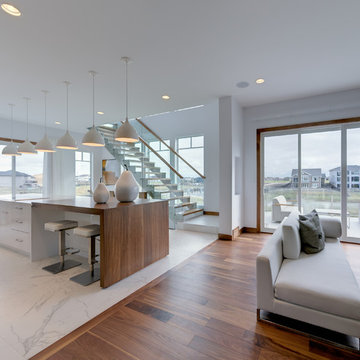
Daniel Wexler
他の地域にある広いコンテンポラリースタイルのおしゃれなキッチン (フラットパネル扉のキャビネット、中間色木目調キャビネット、木材カウンター、白いキッチンパネル、ガラス板のキッチンパネル、シルバーの調理設備、磁器タイルの床、白い床) の写真
他の地域にある広いコンテンポラリースタイルのおしゃれなキッチン (フラットパネル扉のキャビネット、中間色木目調キャビネット、木材カウンター、白いキッチンパネル、ガラス板のキッチンパネル、シルバーの調理設備、磁器タイルの床、白い床) の写真
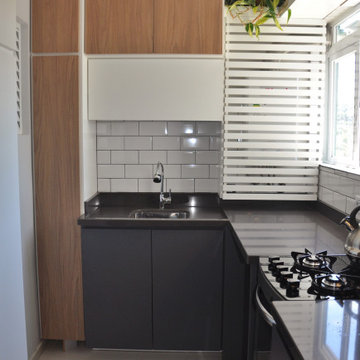
City apartment interior design job... another beautiful piece of work. With detailed plans, mood board, and inventive solutions. Rossi & More took the project from concept to completion, and you can see how close to the 3D concept CAD drawings the end result is.
The brief was to make the most of the open plan living/kitchen/dining area in this compact one bedroom apartment, designed for a single person who loves to have friends over.
Key requests from the client:
Storage space in a small kitchen
Breakfast bar
Neutral colours and greys
Hide boiler and other utilities
Incorporate a laundry drying area
Here’s how it transformed:
Two different tones of grey from the MDF to the granite countertop/splashback were used throughout the entire open area. The wooden finish provides a warm feeling to the room.
In the kitchen, the client wanted a breakfast area and plenty of storage. A door was requested to separate the kitchen and laundry area with a space to dry clothes and accommodate the boiler. This would have blocked the window, which is the only source of natural light for the small kitchen. Instead of a door, @rossi.and.more recommended efficient joinery to hide all the equipment/racks that are needed daily. It also increases the countertop area and provides a second sink. Built-in steel shelves just above the sink area maximize the space and hide the dishes. Washing machine, foldable ironing board, clothes rack, space for utensils, etc. all have their place.
To hide the boiler, a white slatted panel door was designed. It can be opened for inspection when needed and doesn’t compromise the required ventilation.
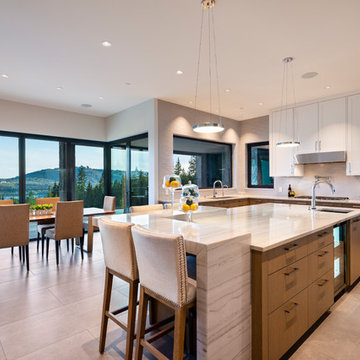
For a family that loves hosting large gatherings, this expansive home is a dream; boasting two unique entertaining spaces, each expanding onto outdoor-living areas, that capture its magnificent views. The sheer size of the home allows for various ‘experiences’; from a rec room perfect for hosting game day and an eat-in wine room escape on the lower-level, to a calming 2-story family greatroom on the main. Floors are connected by freestanding stairs, framing a custom cascading-pendant light, backed by a stone accent wall, and facing a 3-story waterfall. A custom metal art installation, templated from a cherished tree on the property, both brings nature inside and showcases the immense vertical volume of the house.
Photography: Paul Grdina
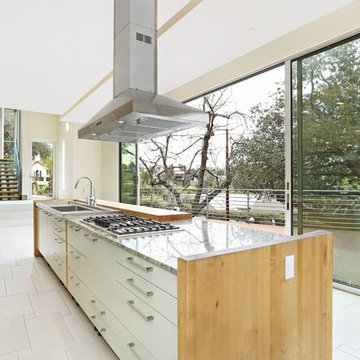
ロサンゼルスにあるお手頃価格の中くらいなモダンスタイルのおしゃれなキッチン (一体型シンク、フラットパネル扉のキャビネット、淡色木目調キャビネット、御影石カウンター、ベージュキッチンパネル、磁器タイルのキッチンパネル、シルバーの調理設備、磁器タイルの床、グレーの床) の写真
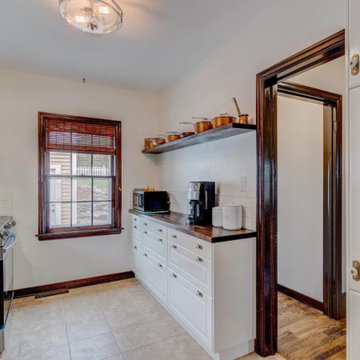
Bright white cabinetry with oxidized butcherblock countertops and stainless appliances replaced formerly outdated appliances, inefficient ginger-maple cabinetry, and old laminate tops.
This space was given a bright new life complete with new lighting fixtures, classic white subway tile, and imported statement tile for the focal point commissioned from an artisan in Spain.
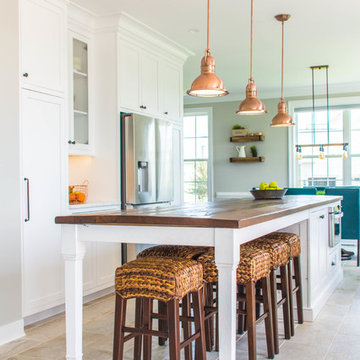
ワシントンD.C.にある高級な中くらいなカントリー風のおしゃれなキッチン (エプロンフロントシンク、フラットパネル扉のキャビネット、白いキャビネット、木材カウンター、白いキッチンパネル、シルバーの調理設備、磁器タイルの床、ベージュの床、茶色いキッチンカウンター) の写真
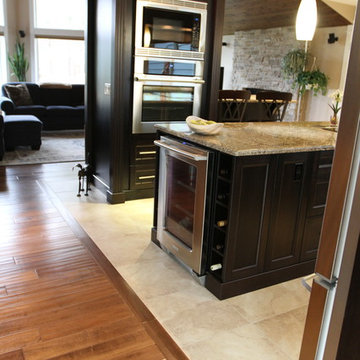
Dawna Bennison
他の地域にある高級なトラディショナルスタイルのおしゃれなキッチン (アンダーカウンターシンク、シェーカースタイル扉のキャビネット、茶色いキャビネット、御影石カウンター、白いキッチンパネル、セラミックタイルのキッチンパネル、シルバーの調理設備、磁器タイルの床、ベージュの床) の写真
他の地域にある高級なトラディショナルスタイルのおしゃれなキッチン (アンダーカウンターシンク、シェーカースタイル扉のキャビネット、茶色いキャビネット、御影石カウンター、白いキッチンパネル、セラミックタイルのキッチンパネル、シルバーの調理設備、磁器タイルの床、ベージュの床) の写真
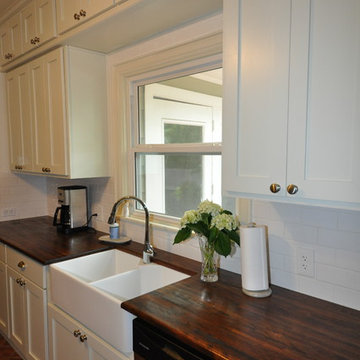
ニューオリンズにあるお手頃価格の中くらいなトラディショナルスタイルのおしゃれなキッチン (エプロンフロントシンク、シェーカースタイル扉のキャビネット、白いキャビネット、木材カウンター、白いキッチンパネル、サブウェイタイルのキッチンパネル、シルバーの調理設備、磁器タイルの床、アイランドなし) の写真
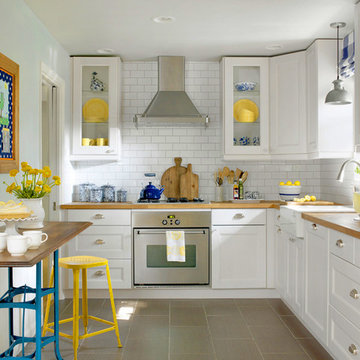
Kitchen design by Little Black Door Designs.
Photo Credit: Alise O'Brien
セントルイスにある低価格の小さなカントリー風のおしゃれなキッチン (エプロンフロントシンク、シェーカースタイル扉のキャビネット、白いキャビネット、木材カウンター、白いキッチンパネル、サブウェイタイルのキッチンパネル、シルバーの調理設備、磁器タイルの床、アイランドなし) の写真
セントルイスにある低価格の小さなカントリー風のおしゃれなキッチン (エプロンフロントシンク、シェーカースタイル扉のキャビネット、白いキャビネット、木材カウンター、白いキッチンパネル、サブウェイタイルのキッチンパネル、シルバーの調理設備、磁器タイルの床、アイランドなし) の写真
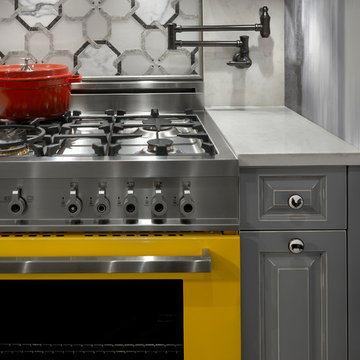
シカゴにあるお手頃価格の小さなエクレクティックスタイルのおしゃれなキッチン (レイズドパネル扉のキャビネット、グレーのキャビネット、御影石カウンター、白いキッチンパネル、モザイクタイルのキッチンパネル、カラー調理設備、アイランドなし、エプロンフロントシンク、磁器タイルの床) の写真
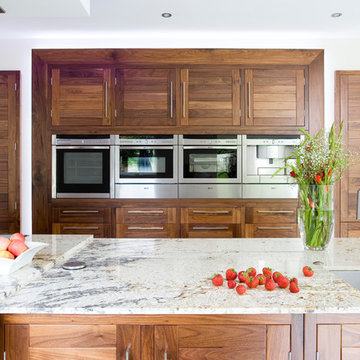
Horizon walnut kitchen with Ice white granite worktop. Built in NEFF appliances with Gaggenau refrigeration
他の地域にあるラグジュアリーな中くらいなモダンスタイルのおしゃれなキッチン (アンダーカウンターシンク、フラットパネル扉のキャビネット、濃色木目調キャビネット、御影石カウンター、シルバーの調理設備、磁器タイルの床) の写真
他の地域にあるラグジュアリーな中くらいなモダンスタイルのおしゃれなキッチン (アンダーカウンターシンク、フラットパネル扉のキャビネット、濃色木目調キャビネット、御影石カウンター、シルバーの調理設備、磁器タイルの床) の写真
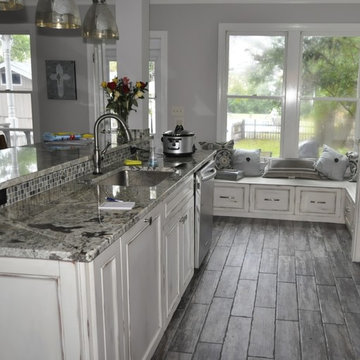
This is a 1800's home located in the Downtown Historic District. The client desired to transform the existing 4 rooms, built of original plaster walls, into an open floor plan style kitchen, family room/den and powder room. The new space needed to be highly functional to accommodate this young family. Having a pool in the backyard, kids, dogs and a lot of future entertaining planned, porcelain tile plank flooring was used to cover the decaying original hardwood floors. The distressed wood-like flooring allowed for ease of maintenance, while still blending with the style of the house.
Margaret Volney, Designer and Photographer
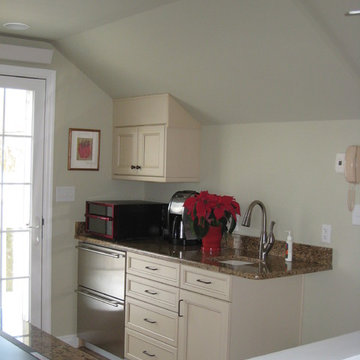
This Attic Master Suite has all the amenities of a full kitchen!
ミネアポリスにある低価格の小さなトランジショナルスタイルのおしゃれなキッチン (アンダーカウンターシンク、落し込みパネル扉のキャビネット、白いキャビネット、御影石カウンター、茶色いキッチンパネル、石スラブのキッチンパネル、シルバーの調理設備、磁器タイルの床) の写真
ミネアポリスにある低価格の小さなトランジショナルスタイルのおしゃれなキッチン (アンダーカウンターシンク、落し込みパネル扉のキャビネット、白いキャビネット、御影石カウンター、茶色いキッチンパネル、石スラブのキッチンパネル、シルバーの調理設備、磁器タイルの床) の写真
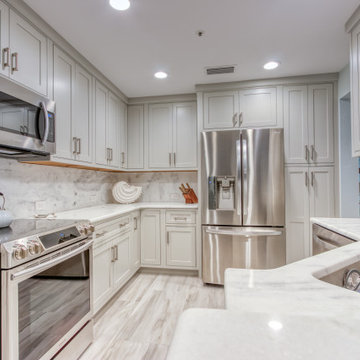
マイアミにあるお手頃価格の小さなコンテンポラリースタイルのおしゃれなキッチン (シングルシンク、インセット扉のキャビネット、グレーのキャビネット、御影石カウンター、グレーのキッチンパネル、石スラブのキッチンパネル、シルバーの調理設備、磁器タイルの床、グレーの床、グレーのキッチンカウンター) の写真
II型キッチン (全タイプのキャビネット扉、御影石カウンター、タイルカウンター、木材カウンター、磁器タイルの床) の写真
1