広いキッチン (全タイプのキャビネット扉、コンクリートカウンター、テラゾーカウンター、セラミックタイルの床) の写真
絞り込み:
資材コスト
並び替え:今日の人気順
写真 1〜20 枚目(全 228 枚)

Custom designed kitchen with vaulted timber frame ceiling and concrete counter tops. Wood grained ceramic tile floors, hammered copper sink, and integrated chopping block.
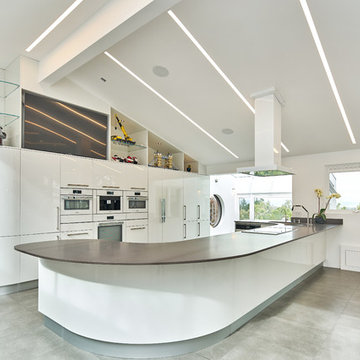
サンフランシスコにある高級な広いコンテンポラリースタイルのおしゃれなキッチン (フラットパネル扉のキャビネット、白いキャビネット、白い調理設備、ドロップインシンク、コンクリートカウンター、セラミックタイルの床) の写真
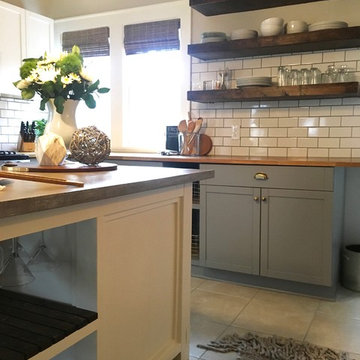
Painted bottom cabinets in Sherwin Williams "Dovetail" uppers painted in SW's "White Flour". Shelves, Island, Wood Wall, and Ceiling all fabricated by Shawn Crone. All work was designed, executed, and installed by him!

Casa Bella Luna, St John, USVI Steve Simonsen Photography
他の地域にある広いモダンスタイルのおしゃれなキッチン (アンダーカウンターシンク、フラットパネル扉のキャビネット、白いキャビネット、コンクリートカウンター、青いキッチンパネル、ガラスタイルのキッチンパネル、シルバーの調理設備、セラミックタイルの床、ベージュの床、グレーのキッチンカウンター) の写真
他の地域にある広いモダンスタイルのおしゃれなキッチン (アンダーカウンターシンク、フラットパネル扉のキャビネット、白いキャビネット、コンクリートカウンター、青いキッチンパネル、ガラスタイルのキッチンパネル、シルバーの調理設備、セラミックタイルの床、ベージュの床、グレーのキッチンカウンター) の写真

The A7 Series aluminum windows with triple-pane glazing were paired with custom-designed Ultra Lift and Slide doors to provide comfort, efficiency, and seamless design integration of fenestration products. Triple pane glazing units with high-performance spacers, low iron glass, multiple air seals, and a continuous thermal break make these windows and doors incomparable to the traditional aluminum window and door products of the past. Not to mention – these large-scale sliding doors have been fitted with motors hidden in the ceiling, which allow the doors to open flush into wall pockets at the press of a button.
This seamless aluminum door system is a true custom solution for a homeowner that wanted the largest expanses of glass possible to disappear from sight with minimal effort. The enormous doors slide completely out of view, allowing the interior and exterior to blur into a single living space. By integrating the ultra-modern desert home into the surrounding landscape, this residence is able to adapt and evolve as the seasons change – providing a comfortable, beautiful, and luxurious environment all year long.
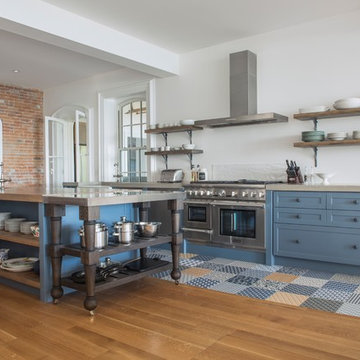
The kitchen exemplifies the mixing of traditional materials and modern fabrication techniques, in a heritage home.
Photography: Sean McBride
トロントにあるラグジュアリーな広い北欧スタイルのおしゃれなキッチン (エプロンフロントシンク、シェーカースタイル扉のキャビネット、青いキャビネット、コンクリートカウンター、白いキッチンパネル、磁器タイルのキッチンパネル、シルバーの調理設備、セラミックタイルの床、ベージュの床) の写真
トロントにあるラグジュアリーな広い北欧スタイルのおしゃれなキッチン (エプロンフロントシンク、シェーカースタイル扉のキャビネット、青いキャビネット、コンクリートカウンター、白いキッチンパネル、磁器タイルのキッチンパネル、シルバーの調理設備、セラミックタイルの床、ベージュの床) の写真
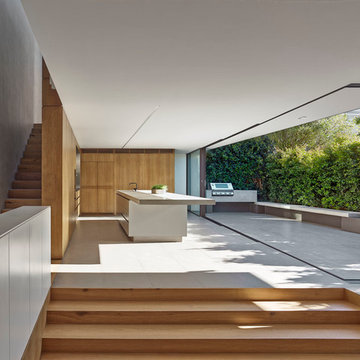
Floor to ceiling stained American Oak kitchen, featuring concrete island benchtop, stainless steel cooking alcove with concealed doors and fully integrated appliances.
Design: Nobbs Radford Architects
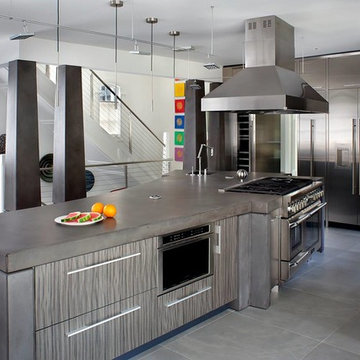
The ProVI range hood covers a stainless steel range. In this kitchen, it makes a powerful statement. The stainless steel finish complements the stainless steel refrigerator and predominately gray kitchen design.
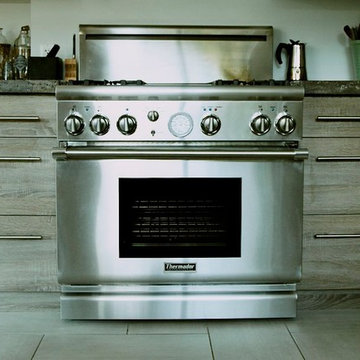
Credit Photo Pierre Gill.
モントリオールにある高級な広いモダンスタイルのおしゃれなキッチン (アンダーカウンターシンク、フラットパネル扉のキャビネット、中間色木目調キャビネット、コンクリートカウンター、白いキッチンパネル、シルバーの調理設備、セラミックタイルの床、グレーの床、グレーのキッチンカウンター) の写真
モントリオールにある高級な広いモダンスタイルのおしゃれなキッチン (アンダーカウンターシンク、フラットパネル扉のキャビネット、中間色木目調キャビネット、コンクリートカウンター、白いキッチンパネル、シルバーの調理設備、セラミックタイルの床、グレーの床、グレーのキッチンカウンター) の写真
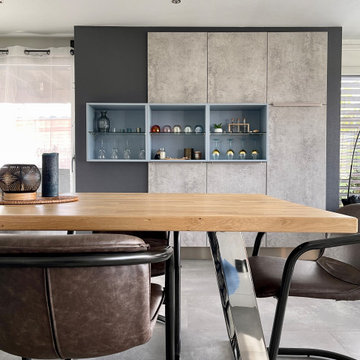
La cuisine est ouverte sur le salon et l'espace détente. De grandes baies vitrées tout autour de la pièce offre une vue sur les champs et permet d'apporter un maximum de luminosité à l'espace.
Le plateau de table sur mesure en chêne abouté est intégré à l'îlot central.
De grandes colonnes de rangement sont encastrées, ainsi que des étagères ouvertes.
Le sol est habillé par des grands carreaux de carrelage gris.
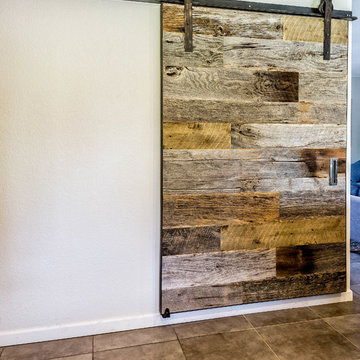
Custom Sliding Barn Door
Utton Photography - Greg Utton
フェニックスにある広いインダストリアルスタイルのおしゃれなキッチン (ドロップインシンク、フラットパネル扉のキャビネット、淡色木目調キャビネット、コンクリートカウンター、茶色いキッチンパネル、メタルタイルのキッチンパネル、シルバーの調理設備、セラミックタイルの床、グレーの床) の写真
フェニックスにある広いインダストリアルスタイルのおしゃれなキッチン (ドロップインシンク、フラットパネル扉のキャビネット、淡色木目調キャビネット、コンクリートカウンター、茶色いキッチンパネル、メタルタイルのキッチンパネル、シルバーの調理設備、セラミックタイルの床、グレーの床) の写真

This custom kitchen features steel beams, tile flooring and custom concrete countertops. The sink was placed in the middle of the kitchen for entertaining purposes, but placed where the cook would still be able to see the outdoors through the tall custom windows.
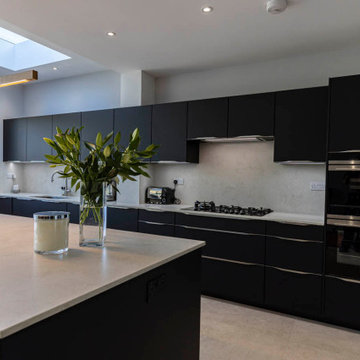
After finding their forever home, our clients came to us wanting a real showstopper kitchen that was open plan and perfect for their family and friends to socialise together in.
They chose to go dark for a wow-factor finish, and we used the Nobilia Easy-touch in Graphite Black teamed with 350 stainless steel bar handles and a contrasting Vanilla concrete worktop supplied by our friends at Algarve granite.
The kitchen was finished with staple appliances from Siemens, Blanco, Caple and Quooker, some of which featured in their matching utility.

David Benito Cortázar
バルセロナにある広いインダストリアルスタイルのおしゃれなキッチン (シングルシンク、レイズドパネル扉のキャビネット、グレーのキャビネット、コンクリートカウンター、ベージュキッチンパネル、カラー調理設備、セラミックタイルの床、グレーのキッチンカウンター) の写真
バルセロナにある広いインダストリアルスタイルのおしゃれなキッチン (シングルシンク、レイズドパネル扉のキャビネット、グレーのキャビネット、コンクリートカウンター、ベージュキッチンパネル、カラー調理設備、セラミックタイルの床、グレーのキッチンカウンター) の写真
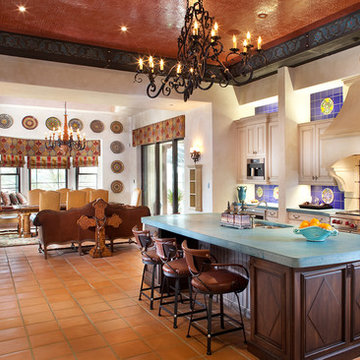
タンパにある広い地中海スタイルのおしゃれなキッチン (コンクリートカウンター、ダブルシンク、白いキャビネット、青いキッチンパネル、セラミックタイルのキッチンパネル、レイズドパネル扉のキャビネット、シルバーの調理設備、セラミックタイルの床) の写真

Custom designed kitchen with vaulted timber frame ceiling and concrete counter tops. Wood grained ceramic tile floors, hammered copper sink, and integrated chopping block.

A custom barn door was made with reclaimed wood for the pantry. A combination of roll-out trays and other accessories were installed to organize the pantry space.
Utton Photography - Greg Utton
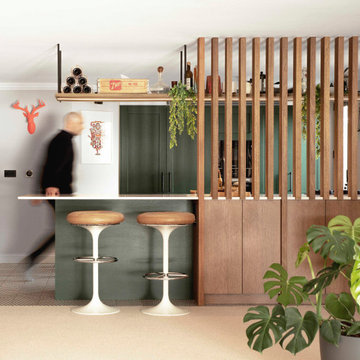
Timber fins help create a sense of privacy between the kitchen and dining space while also maintaining a visual connection between the spaces.
ロンドンにある高級な広いコンテンポラリースタイルのおしゃれなキッチン (アンダーカウンターシンク、落し込みパネル扉のキャビネット、緑のキャビネット、テラゾーカウンター、パネルと同色の調理設備、セラミックタイルの床、白い床、白いキッチンカウンター) の写真
ロンドンにある高級な広いコンテンポラリースタイルのおしゃれなキッチン (アンダーカウンターシンク、落し込みパネル扉のキャビネット、緑のキャビネット、テラゾーカウンター、パネルと同色の調理設備、セラミックタイルの床、白い床、白いキッチンカウンター) の写真
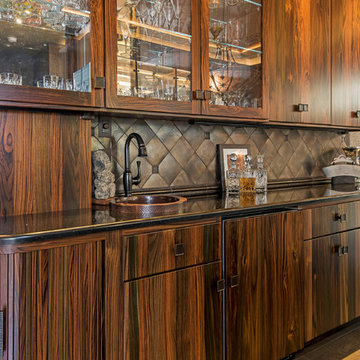
他の地域にある広いコンテンポラリースタイルのおしゃれなキッチン (アンダーカウンターシンク、フラットパネル扉のキャビネット、中間色木目調キャビネット、コンクリートカウンター、マルチカラーのキッチンパネル、シルバーの調理設備、セラミックタイルの床、グレーの床) の写真
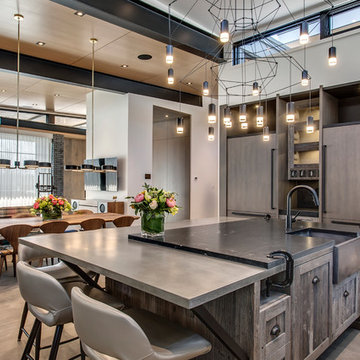
Zoon Media
カルガリーにあるラグジュアリーな広いコンテンポラリースタイルのおしゃれなキッチン (フラットパネル扉のキャビネット、中間色木目調キャビネット、コンクリートカウンター、シルバーの調理設備、セラミックタイルの床、ベージュの床、ベージュのキッチンカウンター) の写真
カルガリーにあるラグジュアリーな広いコンテンポラリースタイルのおしゃれなキッチン (フラットパネル扉のキャビネット、中間色木目調キャビネット、コンクリートカウンター、シルバーの調理設備、セラミックタイルの床、ベージュの床、ベージュのキッチンカウンター) の写真
広いキッチン (全タイプのキャビネット扉、コンクリートカウンター、テラゾーカウンター、セラミックタイルの床) の写真
1