キッチン (全タイプのキャビネット扉、ガラス扉のキャビネット、落し込みパネル扉のキャビネット) の写真
絞り込み:
資材コスト
並び替え:今日の人気順
写真 1〜20 枚目(全 726 枚)
1/5

ミネアポリスにあるトラディショナルスタイルのおしゃれなダイニングキッチン (シルバーの調理設備、大理石カウンター、白いキャビネット、グレーのキッチンパネル、石タイルのキッチンパネル、アンダーカウンターシンク、落し込みパネル扉のキャビネット、濃色無垢フローリング、白いキッチンカウンター) の写真

他の地域にあるラスティックスタイルのおしゃれなキッチン (アンダーカウンターシンク、茶色いキャビネット、ガラスまたは窓のキッチンパネル、シルバーの調理設備、グレーのキッチンカウンター、淡色無垢フローリング、落し込みパネル扉のキャビネット) の写真

Glencoe, IL kitchen remodel has small butler's pantry accommodating a breakfast beverage center and wine storage. Upper cabinets have wire mesh panels. Transitional style white custom kitchen cabinets built in Benvenuti and Stein's Evanston cabinet shop.
Norman Sizemore-photographer

Expanded kitchen and oversized island provide additional seating for guests as well as display space below. Cabinetry fabricated by Eurowood Cabinets.
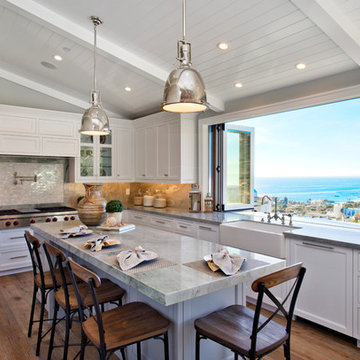
オレンジカウンティにある広いビーチスタイルのおしゃれなキッチン (エプロンフロントシンク、落し込みパネル扉のキャビネット、白いキャビネット、石タイルのキッチンパネル、無垢フローリング) の写真
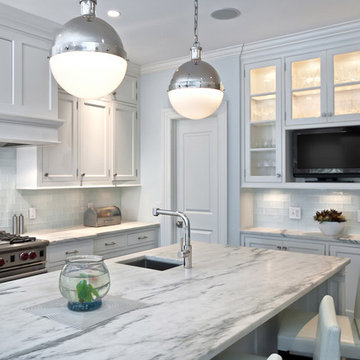
Photos by Scott LePage Photography
ニューヨークにあるヴィクトリアン調のおしゃれなキッチン (ガラス扉のキャビネット、シルバーの調理設備、御影石カウンター、グレーとクリーム色) の写真
ニューヨークにあるヴィクトリアン調のおしゃれなキッチン (ガラス扉のキャビネット、シルバーの調理設備、御影石カウンター、グレーとクリーム色) の写真

LEED Certified renovation of existing house.
ワシントンD.C.にあるトラディショナルスタイルのおしゃれなキッチン (モザイクタイルのキッチンパネル、珪岩カウンター、エプロンフロントシンク、落し込みパネル扉のキャビネット、白いキャビネット、青いキッチンパネル、白いキッチンカウンター) の写真
ワシントンD.C.にあるトラディショナルスタイルのおしゃれなキッチン (モザイクタイルのキッチンパネル、珪岩カウンター、エプロンフロントシンク、落し込みパネル扉のキャビネット、白いキャビネット、青いキッチンパネル、白いキッチンカウンター) の写真

ダラスにある高級な中くらいなトラディショナルスタイルのおしゃれなキッチン (ガラス扉のキャビネット、サブウェイタイルのキッチンパネル、緑のキャビネット、エプロンフロントシンク、大理石カウンター、グレーのキッチンパネル、無垢フローリング) の写真
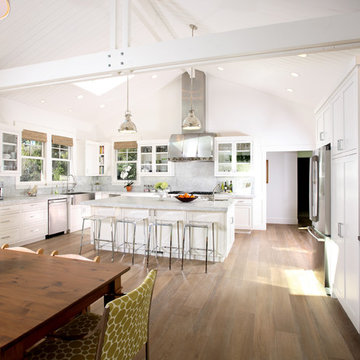
サンフランシスコにあるトラディショナルスタイルのおしゃれなキッチン (ガラス扉のキャビネット、白いキッチンパネル、石スラブのキッチンパネル、エプロンフロントシンク、白いキャビネット、シルバーの調理設備) の写真

This dramatic design takes its inspiration from the past but retains the best of the present. Exterior highlights include an unusual third-floor cupola that offers birds-eye views of the surrounding countryside, charming cameo windows near the entry, a curving hipped roof and a roomy three-car garage.
Inside, an open-plan kitchen with a cozy window seat features an informal eating area. The nearby formal dining room is oval-shaped and open to the second floor, making it ideal for entertaining. The adjacent living room features a large fireplace, a raised ceiling and French doors that open onto a spacious L-shaped patio, blurring the lines between interior and exterior spaces.
Informal, family-friendly spaces abound, including a home management center and a nearby mudroom. Private spaces can also be found, including the large second-floor master bedroom, which includes a tower sitting area and roomy his and her closets. Also located on the second floor is family bedroom, guest suite and loft open to the third floor. The lower level features a family laundry and craft area, a home theater, exercise room and an additional guest bedroom.
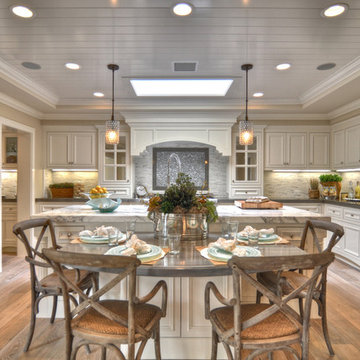
Built, designed & furnished by Spinnaker Development, Newport Beach
Interior Design by Details a Design Firm
Photography by Bowman Group Photography
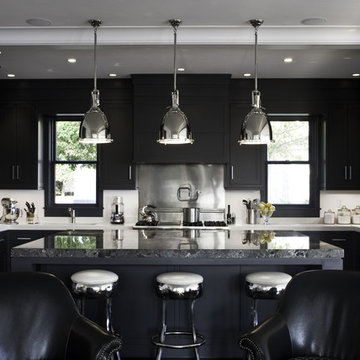
Photo Credit: Sam Gray Photography
White Caesarstone Counters
Black Marble Island
Lights: Restoration Hardware- Benson Pendant (16")
ボストンにあるラグジュアリーなトランジショナルスタイルのおしゃれなキッチン (落し込みパネル扉のキャビネット、パネルと同色の調理設備) の写真
ボストンにあるラグジュアリーなトランジショナルスタイルのおしゃれなキッチン (落し込みパネル扉のキャビネット、パネルと同色の調理設備) の写真

The original doors to the outdoor courtyard were very plain being that it was originally a servants kitchen. You can see out the far right kitchen window the roofline of the conservatory which had a triple set of arched stained glass transom windows. My client wanted a uniformed appearance when viewing the house from the courtyard so we had the new doors designed to match the ones in the conservatory.

Объединенная с гостиной кухня с полубарным столом в светлых оттенках. Филенки на фасадах, стеклянные витрины для посуды, на окнах римские шторы с оливковыми узорами, в тон яркому акцентному дивану. трубчатые радиаторы и подвес над полубарным столом молочного цвета.
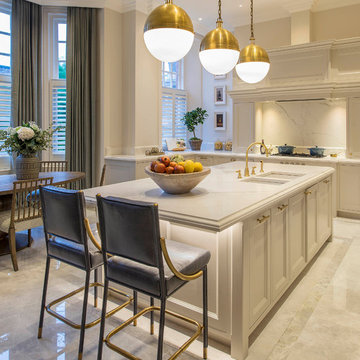
Pendants ground the island in a kitchen with a tall ceiling, providing practical and decorative light. Small downlights create a soft wash of practical light around the stove without the use of a cold extractor light. An LED strip concealed under the kitchen island provides an extra layer of lighting, and softens the shadowing under the breakfast bar. Photo Credits: Tom St Aubyn
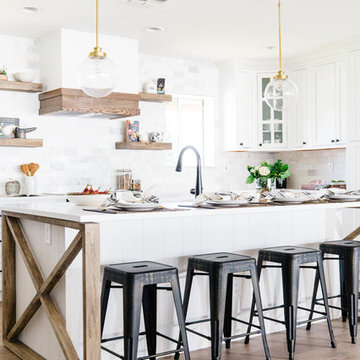
フェニックスにあるお手頃価格の広いカントリー風のおしゃれなキッチン (ダブルシンク、落し込みパネル扉のキャビネット、クオーツストーンカウンター、白いキッチンパネル、大理石のキッチンパネル、シルバーの調理設備、無垢フローリング、茶色い床) の写真
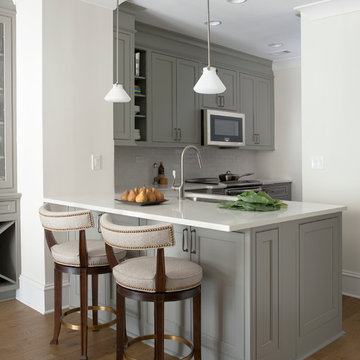
Anthony-Masterson
アトランタにあるトランジショナルスタイルのおしゃれなキッチン (アンダーカウンターシンク、落し込みパネル扉のキャビネット、グレーのキャビネット、白いキッチンパネル、無垢フローリング) の写真
アトランタにあるトランジショナルスタイルのおしゃれなキッチン (アンダーカウンターシンク、落し込みパネル扉のキャビネット、グレーのキャビネット、白いキッチンパネル、無垢フローリング) の写真

Photography by Mike Kaskel Photography
他の地域にある高級な中くらいなカントリー風のおしゃれなキッチン (エプロンフロントシンク、落し込みパネル扉のキャビネット、グレーのキャビネット、クオーツストーンカウンター、白いキッチンパネル、サブウェイタイルのキッチンパネル、シルバーの調理設備、濃色無垢フローリング) の写真
他の地域にある高級な中くらいなカントリー風のおしゃれなキッチン (エプロンフロントシンク、落し込みパネル扉のキャビネット、グレーのキャビネット、クオーツストーンカウンター、白いキッチンパネル、サブウェイタイルのキッチンパネル、シルバーの調理設備、濃色無垢フローリング) の写真

Angie Seckinger
ワシントンD.C.にあるラグジュアリーな広いビーチスタイルのおしゃれなキッチン (ガラス扉のキャビネット、大理石カウンター、青いキッチンパネル、シルバーの調理設備、淡色無垢フローリング、白いキャビネット、サブウェイタイルのキッチンパネル) の写真
ワシントンD.C.にあるラグジュアリーな広いビーチスタイルのおしゃれなキッチン (ガラス扉のキャビネット、大理石カウンター、青いキッチンパネル、シルバーの調理設備、淡色無垢フローリング、白いキャビネット、サブウェイタイルのキッチンパネル) の写真

Werner Straube Photography
シカゴにあるラグジュアリーな広いトランジショナルスタイルのおしゃれなキッチン (落し込みパネル扉のキャビネット、白いキッチンパネル、大理石の床、マルチカラーの床、ダブルシンク、オニキスカウンター、ライムストーンのキッチンパネル、シルバーの調理設備、黒いキッチンカウンター、折り上げ天井) の写真
シカゴにあるラグジュアリーな広いトランジショナルスタイルのおしゃれなキッチン (落し込みパネル扉のキャビネット、白いキッチンパネル、大理石の床、マルチカラーの床、ダブルシンク、オニキスカウンター、ライムストーンのキッチンパネル、シルバーの調理設備、黒いキッチンカウンター、折り上げ天井) の写真
キッチン (全タイプのキャビネット扉、ガラス扉のキャビネット、落し込みパネル扉のキャビネット) の写真
1