ブラウンのキッチン (全タイプのキャビネット扉、フラットパネル扉のキャビネット、オープンシェルフ、木材カウンター、濃色無垢フローリング、クッションフロア) の写真
絞り込み:
資材コスト
並び替え:今日の人気順
写真 1〜20 枚目(全 311 枚)

This beautiful Birmingham, MI home had been renovated prior to our clients purchase, but the style and overall design was not a fit for their family. They really wanted to have a kitchen with a large “eat-in” island where their three growing children could gather, eat meals and enjoy time together. Additionally, they needed storage, lots of storage! We decided to create a completely new space.
The original kitchen was a small “L” shaped workspace with the nook visible from the front entry. It was completely closed off to the large vaulted family room. Our team at MSDB re-designed and gutted the entire space. We removed the wall between the kitchen and family room and eliminated existing closet spaces and then added a small cantilevered addition toward the backyard. With the expanded open space, we were able to flip the kitchen into the old nook area and add an extra-large island. The new kitchen includes oversized built in Subzero refrigeration, a 48” Wolf dual fuel double oven range along with a large apron front sink overlooking the patio and a 2nd prep sink in the island.
Additionally, we used hallway and closet storage to create a gorgeous walk-in pantry with beautiful frosted glass barn doors. As you slide the doors open the lights go on and you enter a completely new space with butcher block countertops for baking preparation and a coffee bar, subway tile backsplash and room for any kind of storage needed. The homeowners love the ability to display some of the wine they’ve purchased during their travels to Italy!
We did not stop with the kitchen; a small bar was added in the new nook area with additional refrigeration. A brand-new mud room was created between the nook and garage with 12” x 24”, easy to clean, porcelain gray tile floor. The finishing touches were the new custom living room fireplace with marble mosaic tile surround and marble hearth and stunning extra wide plank hand scraped oak flooring throughout the entire first floor.

ノボシビルスクにあるお手頃価格の広いコンテンポラリースタイルのおしゃれなキッチン (ドロップインシンク、フラットパネル扉のキャビネット、白いキャビネット、木材カウンター、茶色いキッチンパネル、木材のキッチンパネル、シルバーの調理設備、クッションフロア、茶色い床、茶色いキッチンカウンター) の写真
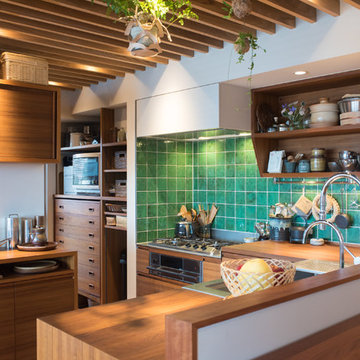
チークのオーダーメイドキッチンです。お施主さんの希望で天板はチーク無垢材を使用し、汚れやすい部分だけステンレスの素材を使用しました。木の天板はなかなかお手入れをこまめにする必要がありますが、先日ご訪問した時に、使ってみてやっぱり無垢の天板にしてよかったとおっしゃってました。
Photo by Kuroda Sakurako
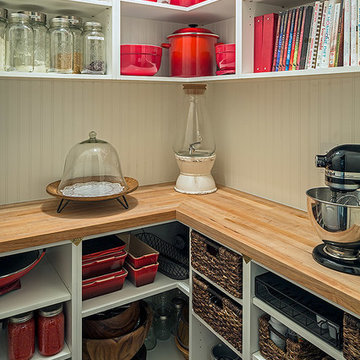
Peter A. Sellar
トロントにある中くらいなトラディショナルスタイルのおしゃれなキッチン (白いキャビネット、木材カウンター、オープンシェルフ、濃色無垢フローリング) の写真
トロントにある中くらいなトラディショナルスタイルのおしゃれなキッチン (白いキャビネット、木材カウンター、オープンシェルフ、濃色無垢フローリング) の写真
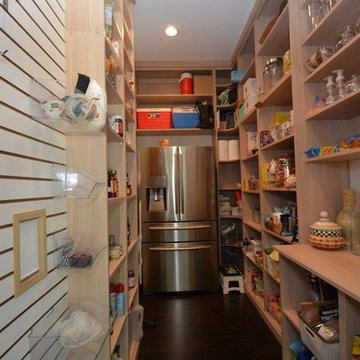
タンパにあるお手頃価格の中くらいなコンテンポラリースタイルのおしゃれなキッチン (オープンシェルフ、淡色木目調キャビネット、木材カウンター、濃色無垢フローリング) の写真

Tom Jenkins
アトランタにある小さなトランジショナルスタイルのおしゃれなI型キッチン (ドロップインシンク、フラットパネル扉のキャビネット、青いキャビネット、木材カウンター、シルバーの調理設備、濃色無垢フローリング、アイランドなし) の写真
アトランタにある小さなトランジショナルスタイルのおしゃれなI型キッチン (ドロップインシンク、フラットパネル扉のキャビネット、青いキャビネット、木材カウンター、シルバーの調理設備、濃色無垢フローリング、アイランドなし) の写真
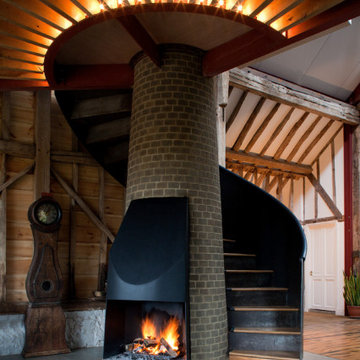
Shortlisted for the prestigious Stephen Lawrence National Architecture Award, and winning a RIBA South East Regional Award (2015), the kinetic Ancient Party Barn is a playful re-working of historic agricultural buildings for residential use.
Our clients, a fashion designer and a digital designer, are avid collectors of reclaimed architectural artefacts. Together with the existing fabric of the barn, their discoveries formed the material palette. The result – part curation, part restoration – is a unique interpretation of the 18th Century threshing barn.
The design (2,295 sqft) subverts the familiar barn-conversion type, creating hermetic, introspective spaces set in open countryside. A series of industrial mechanisms fold and rotate the facades to allow for broad views of the landscape. When they are closed, they afford cosy protection and security. These high-tech, kinetic moments occur without harming the fabric and character of the existing, handmade timber structure. Liddicoat & Goldhill’s conservation specialism, combined with strong relationships with expert craftspeople and engineers lets the clients’ contemporary vision co-exist with the humble, historic barn architecture.
A steel and timber mezzanine inside the main space creates an open-plan, master bedroom and bathroom above, and a cosy living area below. The mezzanine is supported by a tapering brick chimney inspired by traditional Kentish brick ovens; a cor-ten helical staircase cantilevers from the chimney. The kitchen is a free-standing composition of furniture at the opposite end of the barn space, combining new and reclaimed furniture with custom-made steel gantries. These ledges and ladders contain storage shelves and hanging space, and create a route up through the barn timbers to a floating ‘crows nest’ sleeping platform in the roof. Within the low-rise buildings reaching south from the main barn, a series of new ragstone interior walls, like the cattle stalls they replaced, delineate a series of simple sleeping rooms for guests.
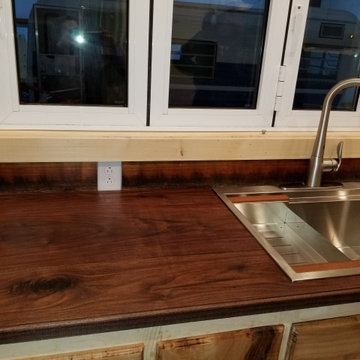
In the Daisy’s kitchen, you’ll find open shelving, a smooth surface cooktop, pop-up ventilation, hickory cabinets with black walnut countertops, and a 33-inch stainless steel sink with a hands-free kitchen faucet.
Over the sink, a three-panel ActivWall Horizontal Folding Window (also known as a bi-fold window) is mounted to open up the space, let in the fresh air, and serve as a pass-through window.
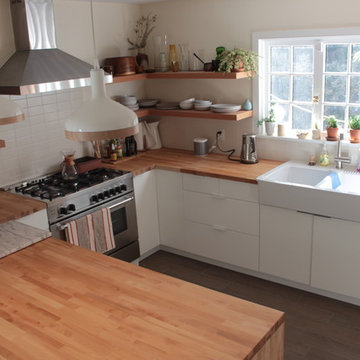
ロサンゼルスにある低価格の中くらいなエクレクティックスタイルのおしゃれなキッチン (エプロンフロントシンク、フラットパネル扉のキャビネット、白いキャビネット、木材カウンター、白いキッチンパネル、サブウェイタイルのキッチンパネル、シルバーの調理設備、濃色無垢フローリング) の写真
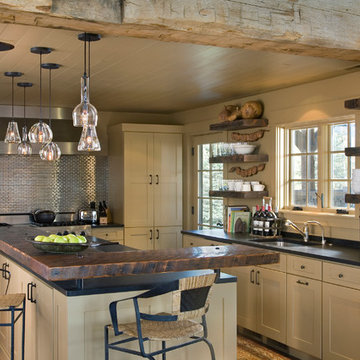
Photo by Gordon Gregory, Interior design by Carter Kay Interiors.
他の地域にある中くらいなラスティックスタイルのおしゃれなキッチン (アンダーカウンターシンク、フラットパネル扉のキャビネット、ベージュのキャビネット、木材カウンター、メタリックのキッチンパネル、メタルタイルのキッチンパネル、シルバーの調理設備、濃色無垢フローリング) の写真
他の地域にある中くらいなラスティックスタイルのおしゃれなキッチン (アンダーカウンターシンク、フラットパネル扉のキャビネット、ベージュのキャビネット、木材カウンター、メタリックのキッチンパネル、メタルタイルのキッチンパネル、シルバーの調理設備、濃色無垢フローリング) の写真

Olivier Chabaud
パリにある小さなコンテンポラリースタイルのおしゃれなキッチン (フラットパネル扉のキャビネット、グレーのキャビネット、木材カウンター、アンダーカウンターシンク、濃色無垢フローリング、アイランドなし、茶色い床、茶色いキッチンカウンター、表し梁、窓) の写真
パリにある小さなコンテンポラリースタイルのおしゃれなキッチン (フラットパネル扉のキャビネット、グレーのキャビネット、木材カウンター、アンダーカウンターシンク、濃色無垢フローリング、アイランドなし、茶色い床、茶色いキッチンカウンター、表し梁、窓) の写真
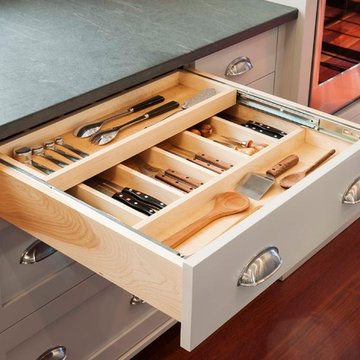
This breathtaking home features custom Crown Point Cabinetry in the kitchen, pantry, and family room. The cabinetry displays Maple wood, desired white and gray paint colors, Barnstead doors, Frameless and Square Inset construction. Design details include appliance panels, finished ends, finished interiors, glass doors, furniture finished ends, wainscoting, open shelves, custom rollouts and cutlery dividers, under sink baskets, and a solid wood top!!
Photo by Crown Point Cabinetry
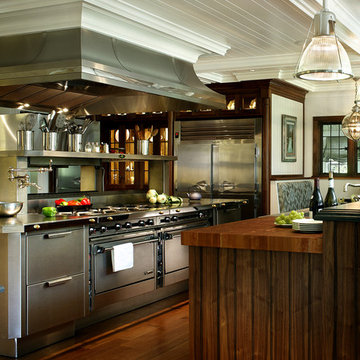
Peter Rymwid
ニューヨークにあるラグジュアリーな広いトランジショナルスタイルのおしゃれなダイニングキッチン (フラットパネル扉のキャビネット、ステンレスキャビネット、木材カウンター、シルバーの調理設備、濃色無垢フローリング) の写真
ニューヨークにあるラグジュアリーな広いトランジショナルスタイルのおしゃれなダイニングキッチン (フラットパネル扉のキャビネット、ステンレスキャビネット、木材カウンター、シルバーの調理設備、濃色無垢フローリング) の写真
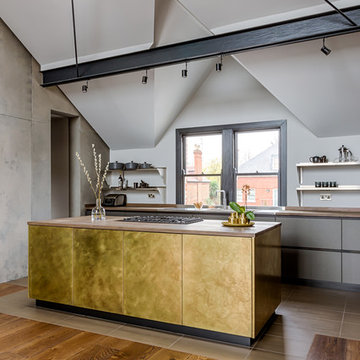
Lind & Cummings Design Photography
ロンドンにある高級な中くらいなコンテンポラリースタイルのおしゃれなキッチン (フラットパネル扉のキャビネット、ヴィンテージ仕上げキャビネット、木材カウンター、シルバーの調理設備、濃色無垢フローリング、マルチカラーの床) の写真
ロンドンにある高級な中くらいなコンテンポラリースタイルのおしゃれなキッチン (フラットパネル扉のキャビネット、ヴィンテージ仕上げキャビネット、木材カウンター、シルバーの調理設備、濃色無垢フローリング、マルチカラーの床) の写真
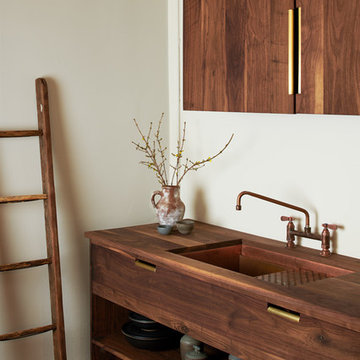
Jeff Johnson Photography
ミネアポリスにある地中海スタイルのおしゃれなI型キッチン (アンダーカウンターシンク、フラットパネル扉のキャビネット、中間色木目調キャビネット、木材カウンター、濃色無垢フローリング、アイランドなし、白いキッチンパネル、茶色い床、茶色いキッチンカウンター) の写真
ミネアポリスにある地中海スタイルのおしゃれなI型キッチン (アンダーカウンターシンク、フラットパネル扉のキャビネット、中間色木目調キャビネット、木材カウンター、濃色無垢フローリング、アイランドなし、白いキッチンパネル、茶色い床、茶色いキッチンカウンター) の写真
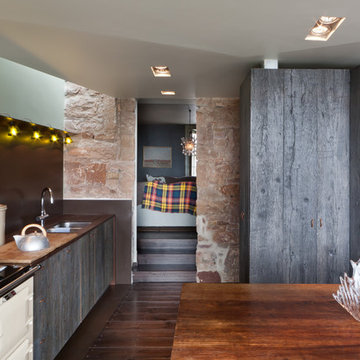
ロンドンにある中くらいなラスティックスタイルのおしゃれなキッチン (ダブルシンク、濃色無垢フローリング、茶色い床、フラットパネル扉のキャビネット、グレーのキャビネット、木材カウンター、茶色いキッチンパネル、茶色いキッチンカウンター) の写真
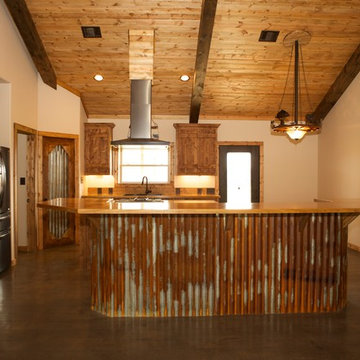
ヒューストンにある広いラスティックスタイルのおしゃれなキッチン (ドロップインシンク、フラットパネル扉のキャビネット、中間色木目調キャビネット、木材カウンター、シルバーの調理設備、濃色無垢フローリング、茶色い床、茶色いキッチンカウンター) の写真

フィラデルフィアにある高級な中くらいなミッドセンチュリースタイルのおしゃれなキッチン (ダブルシンク、フラットパネル扉のキャビネット、中間色木目調キャビネット、木材カウンター、青いキッチンパネル、磁器タイルのキッチンパネル、白い調理設備、クッションフロア、茶色い床、茶色いキッチンカウンター) の写真
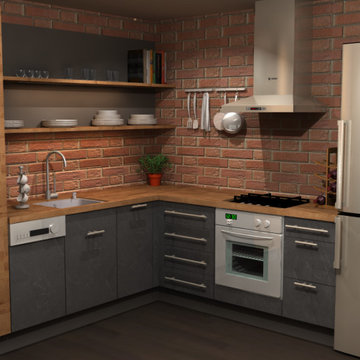
Micro apartment in small space. Exposed Brick walls and Dark hardwood floors. Cabinets and Wardrobe by Nobilia cabinets and Bosch appliances. Pan rack, open shelves and two toned cabinets. Wood laminate against a black concrete reproduction laminate. Design made to help developer find best use of space.
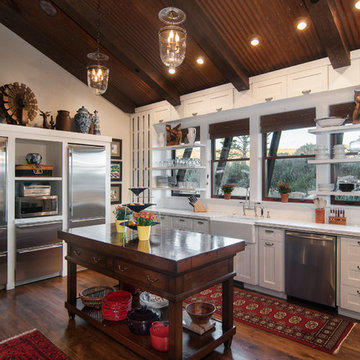
Phillip Erickson - photographer
ソルトレイクシティにあるラスティックスタイルのおしゃれなアイランドキッチン (エプロンフロントシンク、オープンシェルフ、白いキャビネット、シルバーの調理設備、木材カウンター、濃色無垢フローリング) の写真
ソルトレイクシティにあるラスティックスタイルのおしゃれなアイランドキッチン (エプロンフロントシンク、オープンシェルフ、白いキャビネット、シルバーの調理設備、木材カウンター、濃色無垢フローリング) の写真
ブラウンのキッチン (全タイプのキャビネット扉、フラットパネル扉のキャビネット、オープンシェルフ、木材カウンター、濃色無垢フローリング、クッションフロア) の写真
1