巨大なブラウンの、オレンジのキッチン (黄色いキャビネット) の写真
絞り込み:
資材コスト
並び替え:今日の人気順
写真 1〜20 枚目(全 68 枚)
1/5
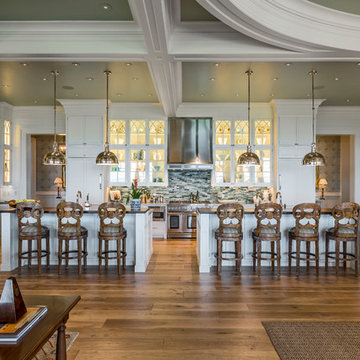
Photographer : Richard Mandelkorn
プロビデンスにあるラグジュアリーな巨大なトラディショナルスタイルのおしゃれなキッチン (落し込みパネル扉のキャビネット、黄色いキャビネット、大理石カウンター) の写真
プロビデンスにあるラグジュアリーな巨大なトラディショナルスタイルのおしゃれなキッチン (落し込みパネル扉のキャビネット、黄色いキャビネット、大理石カウンター) の写真

Loyd Carter Photography
オースティンにあるラグジュアリーな巨大なラスティックスタイルのおしゃれなキッチン (エプロンフロントシンク、レイズドパネル扉のキャビネット、黄色いキャビネット、御影石カウンター、ベージュキッチンパネル、石タイルのキッチンパネル、シルバーの調理設備、コンクリートの床) の写真
オースティンにあるラグジュアリーな巨大なラスティックスタイルのおしゃれなキッチン (エプロンフロントシンク、レイズドパネル扉のキャビネット、黄色いキャビネット、御影石カウンター、ベージュキッチンパネル、石タイルのキッチンパネル、シルバーの調理設備、コンクリートの床) の写真
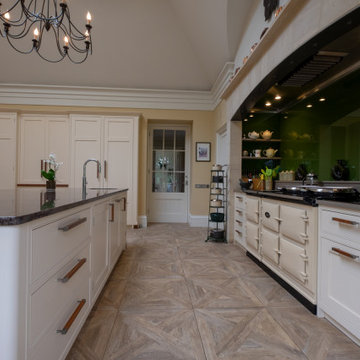
Beautiful handmade painted kitchen near Alresford Hampshire. Traditionally built from solid hardwood, 30mm thick doors, drawer fronts and frames. Trimmed with real oak interiors and walnut. Every unit was custom built to suit the client requirements. Not detail was missed.
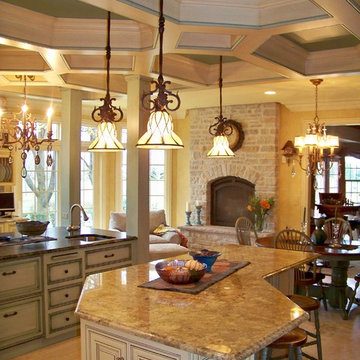
An addition was added to the original kitchen to create space for this gourmet kitchen with two islands, spacious work and entertaining areas and a cozy fireplace, for perusing cookbooks and recipes, as well as a inviting family gathering place.
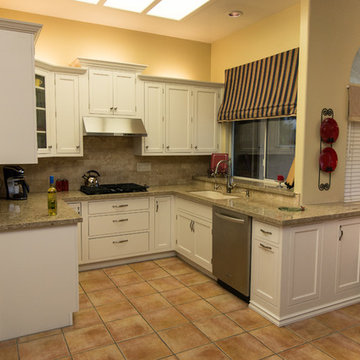
StarMark maple inset cabinetry in buttercream with Cambria Berkeley quartz countertops with flat polish edge, Curango Cream subway tile splash, KitchenAid stainless steel appliances.
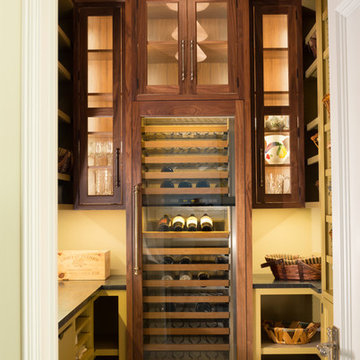
David Burroughs
ボルチモアにあるラグジュアリーな巨大なトランジショナルスタイルのおしゃれなキッチン (ガラス扉のキャビネット、黄色いキャビネット、御影石カウンター、黄色いキッチンパネル、カラー調理設備、ライムストーンの床) の写真
ボルチモアにあるラグジュアリーな巨大なトランジショナルスタイルのおしゃれなキッチン (ガラス扉のキャビネット、黄色いキャビネット、御影石カウンター、黄色いキッチンパネル、カラー調理設備、ライムストーンの床) の写真
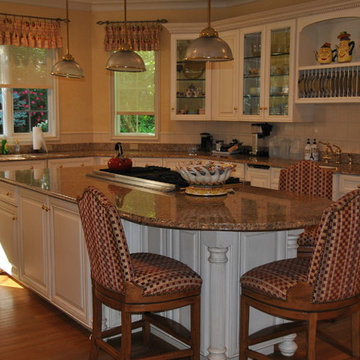
Country French Provencial Kitchen
Hardwood Flooring
Glazed Strie Finished Cabintery
English Brass Hardware
Madura Granite Tops
Duronatic Brass Drapery Rods
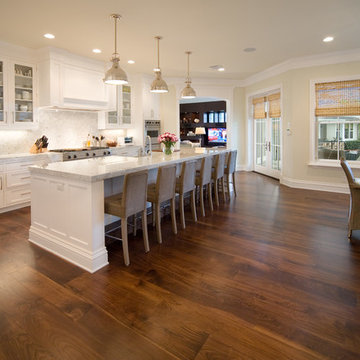
オーランドにある巨大なトラディショナルスタイルのおしゃれなキッチン (エプロンフロントシンク、インセット扉のキャビネット、黄色いキャビネット、大理石カウンター、グレーのキッチンパネル、大理石のキッチンパネル、シルバーの調理設備、濃色無垢フローリング) の写真
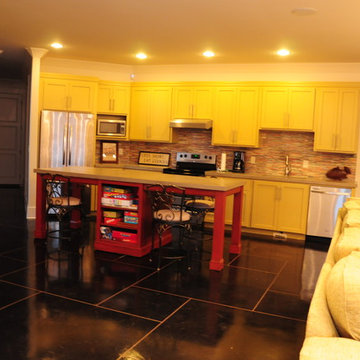
バーミングハムにある巨大なトランジショナルスタイルのおしゃれなキッチン (アンダーカウンターシンク、シェーカースタイル扉のキャビネット、黄色いキャビネット、コンクリートカウンター、マルチカラーのキッチンパネル、ボーダータイルのキッチンパネル、シルバーの調理設備、コンクリートの床) の写真
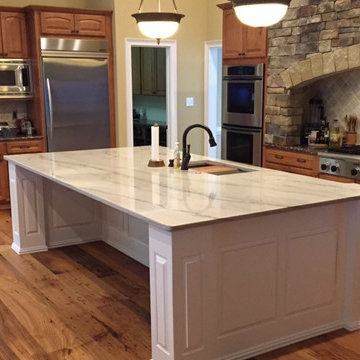
ローリーにある巨大なトランジショナルスタイルのおしゃれなアイランドキッチン (アンダーカウンターシンク、レイズドパネル扉のキャビネット、黄色いキャビネット、御影石カウンター、ベージュキッチンパネル、シルバーの調理設備、竹フローリング) の写真
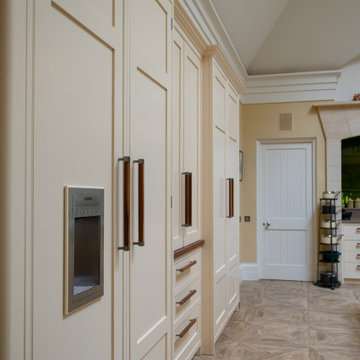
Beautiful handmade painted kitchen near Alresford Hampshire. Traditionally built from solid hardwood, 30mm thick doors, drawer fronts and frames. Trimmed with real oak interiors and walnut. Every unit was custom built to suit the client requirements. Not detail was missed.
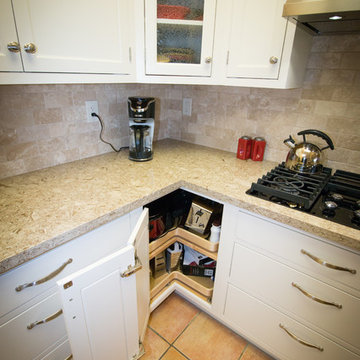
StarMark maple inset cabinetry in buttercream with Cambria Berkeley quartz countertops with flat polish edge, Curango Cream subway tile splash, KitchenAid stainless steel appliances.
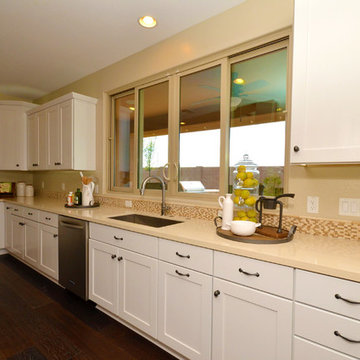
Shea Homes Arizona
フェニックスにある巨大なモダンスタイルのおしゃれなキッチン (シングルシンク、レイズドパネル扉のキャビネット、黄色いキャビネット、クオーツストーンカウンター、マルチカラーのキッチンパネル、セラミックタイルのキッチンパネル、シルバーの調理設備、濃色無垢フローリング) の写真
フェニックスにある巨大なモダンスタイルのおしゃれなキッチン (シングルシンク、レイズドパネル扉のキャビネット、黄色いキャビネット、クオーツストーンカウンター、マルチカラーのキッチンパネル、セラミックタイルのキッチンパネル、シルバーの調理設備、濃色無垢フローリング) の写真
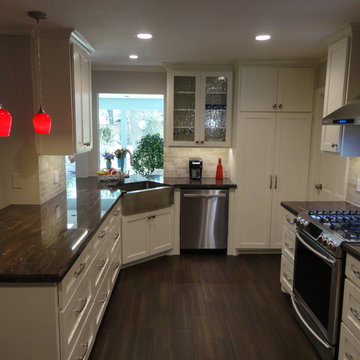
Xtreme Renovations just completed a Total Kitchen Renovation as well as the Family Room, Entryway and installing new granite in the Master Bathroom for a repeat client in the Energy Corridor of West Houston. This project included transforming the 1955 constructed home into a show piece that will provide years of enjoyment and add value to the home. Our client desired to totally renovate the Kitchen into a Modern and fully functional ‘Cooks Kitchen’. The project required removing all existing flooring, cabinetry, appliances and custom building new pantries and updating a small powder bath. Custom built cabinets were installed in the Shaker Style with soft closing European hinges and as well as full extension soft closing drawer glides. Major plumbing upgrades were also completed to allow for installation of a new gas range and cook top as well as moving the location of the existing refrigerator/freezer to a new location in the kitchen. All new Stainless Steel appliances were installed along with a new over Cook Top exhaust system. This project included fabricating and installing new Granite Counter Top as two custom built cabinetry units. New Porcelain Tile was installed throughout the Laundry Area, Kitchen, Powder Bath, Family Room and Entryway. Major electrical upgrades were include in this project such as upgrading the existing main electrical service, LED overhead lighting on dimmers as well as under cabinet lighting to add that ‘Wow Factor our client desired and Xtreme Renovations is known for. The existing counter area behind the Kitchen sink was lowered to provide and open feel to the formal dining area. A stainless steel Farm Sink was also installed. All areas that were renovated required drywall, texturing, priming and painting to complete the project.
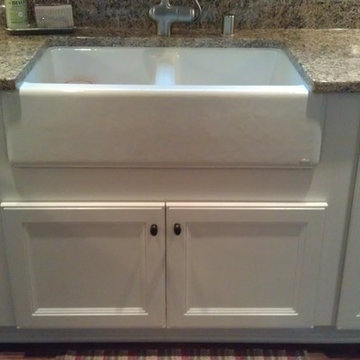
White apron front farm sink in white cabientry
ミルウォーキーにある高級な巨大なトラディショナルスタイルのおしゃれなキッチン (エプロンフロントシンク、フラットパネル扉のキャビネット、黄色いキャビネット、御影石カウンター、ベージュキッチンパネル、石スラブのキッチンパネル、シルバーの調理設備、淡色無垢フローリング) の写真
ミルウォーキーにある高級な巨大なトラディショナルスタイルのおしゃれなキッチン (エプロンフロントシンク、フラットパネル扉のキャビネット、黄色いキャビネット、御影石カウンター、ベージュキッチンパネル、石スラブのキッチンパネル、シルバーの調理設備、淡色無垢フローリング) の写真
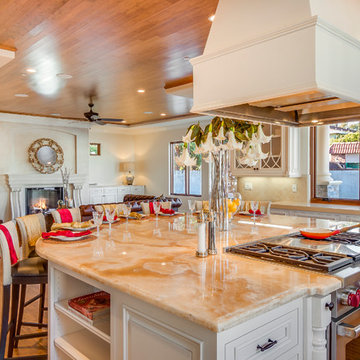
Large and inviting, the kitchen island flows naturally into the living room. The bamboo ceiling combines the individual spaces seamlessly.
ロサンゼルスにあるラグジュアリーな巨大なコンテンポラリースタイルのおしゃれなキッチン (アンダーカウンターシンク、落し込みパネル扉のキャビネット、黄色いキャビネット、オニキスカウンター、ベージュキッチンパネル、石タイルのキッチンパネル、シルバーの調理設備、竹フローリング) の写真
ロサンゼルスにあるラグジュアリーな巨大なコンテンポラリースタイルのおしゃれなキッチン (アンダーカウンターシンク、落し込みパネル扉のキャビネット、黄色いキャビネット、オニキスカウンター、ベージュキッチンパネル、石タイルのキッチンパネル、シルバーの調理設備、竹フローリング) の写真
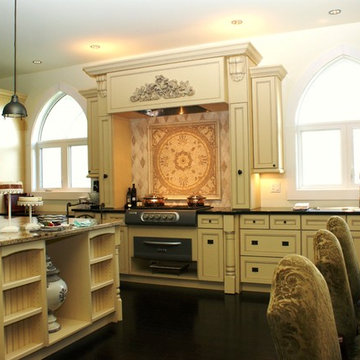
他の地域にあるラグジュアリーな巨大なトラディショナルスタイルのおしゃれなキッチン (ダブルシンク、黄色いキャビネット、御影石カウンター、落し込みパネル扉のキャビネット、白いキッチンパネル、黒い調理設備、濃色無垢フローリング) の写真
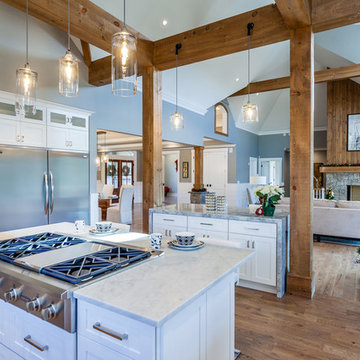
Michael Bowman
ブリッジポートにあるラグジュアリーな巨大なコンテンポラリースタイルのおしゃれなキッチン (エプロンフロントシンク、落し込みパネル扉のキャビネット、黄色いキャビネット、大理石カウンター、シルバーの調理設備、無垢フローリング、茶色い床) の写真
ブリッジポートにあるラグジュアリーな巨大なコンテンポラリースタイルのおしゃれなキッチン (エプロンフロントシンク、落し込みパネル扉のキャビネット、黄色いキャビネット、大理石カウンター、シルバーの調理設備、無垢フローリング、茶色い床) の写真
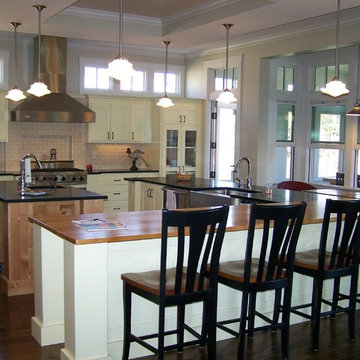
Open kitchen, sized for extended family, overlooks glazed dining porch
セントルイスにある巨大なトランジショナルスタイルのおしゃれなキッチン (エプロンフロントシンク、シェーカースタイル扉のキャビネット、黄色いキャビネット、人工大理石カウンター、ベージュキッチンパネル、サブウェイタイルのキッチンパネル、シルバーの調理設備、濃色無垢フローリング) の写真
セントルイスにある巨大なトランジショナルスタイルのおしゃれなキッチン (エプロンフロントシンク、シェーカースタイル扉のキャビネット、黄色いキャビネット、人工大理石カウンター、ベージュキッチンパネル、サブウェイタイルのキッチンパネル、シルバーの調理設備、濃色無垢フローリング) の写真
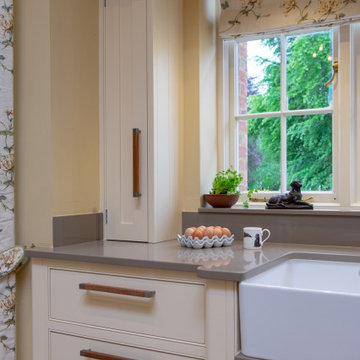
Beautiful handmade painted kitchen near Alresford Hampshire. Traditionally built from solid hardwood, 30mm thick doors, drawer fronts and frames. Trimmed with real oak interiors and walnut. Every unit was custom built to suit the client requirements. Not detail was missed.
巨大なブラウンの、オレンジのキッチン (黄色いキャビネット) の写真
1