ダイニングキッチン (黄色いキャビネット、フラットパネル扉のキャビネット、コンクリートカウンター、人工大理石カウンター、タイルカウンター、木材カウンター、淡色無垢フローリング、無垢フローリング、クッションフロア、茶色い床) の写真
絞り込み:
資材コスト
並び替え:今日の人気順
写真 1〜8 枚目(全 8 枚)
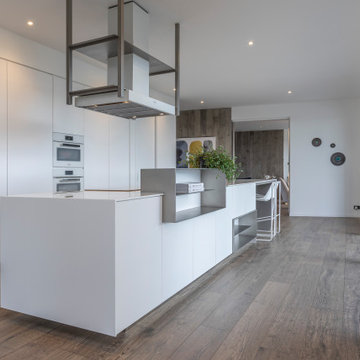
Our client asked for a kitchen that would be big enough for their extended family, and that encompassed a modern design approach, in line with their home’s contemporary architecture. They wanted modern materials, sharp, clean lines, and a look that played on bold forms. Practically, they requested substantial bench space, ample storage, and a kitchen that related to the interior flow and exterior pool and entertainment areas – all using a clean, crisp palette, with exposed concrete walls as the backdrop.
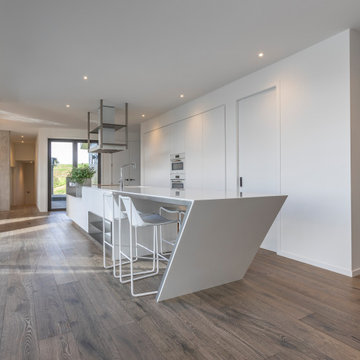
Our client asked for a kitchen that would be big enough for their extended family, and that encompassed a modern design approach, in line with their home’s contemporary architecture. They wanted modern materials, sharp, clean lines, and a look that played on bold forms. Practically, they requested substantial bench space, ample storage, and a kitchen that related to the interior flow and exterior pool and entertainment areas – all using a clean, crisp palette, with exposed concrete walls as the backdrop.
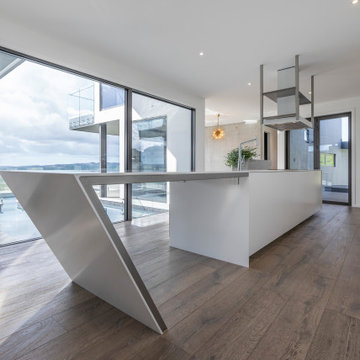
Our client asked for a kitchen that would be big enough for their extended family, and that encompassed a modern design approach, in line with their home’s contemporary architecture. They wanted modern materials, sharp, clean lines, and a look that played on bold forms. Practically, they requested substantial bench space, ample storage, and a kitchen that related to the interior flow and exterior pool and entertainment areas – all using a clean, crisp palette, with exposed concrete walls as the backdrop.
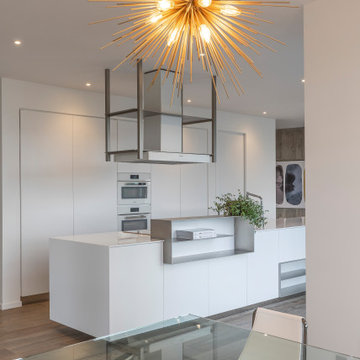
Our client asked for a kitchen that would be big enough for their extended family, and that encompassed a modern design approach, in line with their home’s contemporary architecture. They wanted modern materials, sharp, clean lines, and a look that played on bold forms. Practically, they requested substantial bench space, ample storage, and a kitchen that related to the interior flow and exterior pool and entertainment areas – all using a clean, crisp palette, with exposed concrete walls as the backdrop.
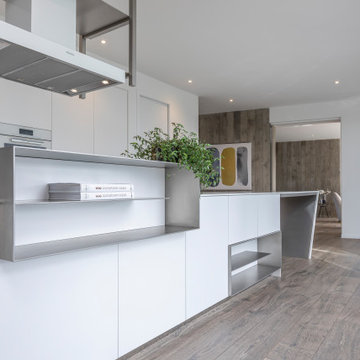
Our client asked for a kitchen that would be big enough for their extended family, and that encompassed a modern design approach, in line with their home’s contemporary architecture. They wanted modern materials, sharp, clean lines, and a look that played on bold forms. Practically, they requested substantial bench space, ample storage, and a kitchen that related to the interior flow and exterior pool and entertainment areas – all using a clean, crisp palette, with exposed concrete walls as the backdrop.
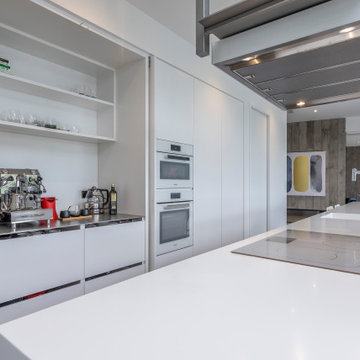
Our client asked for a kitchen that would be big enough for their extended family, and that encompassed a modern design approach, in line with their home’s contemporary architecture. They wanted modern materials, sharp, clean lines, and a look that played on bold forms. Practically, they requested substantial bench space, ample storage, and a kitchen that related to the interior flow and exterior pool and entertainment areas – all using a clean, crisp palette, with exposed concrete walls as the backdrop.
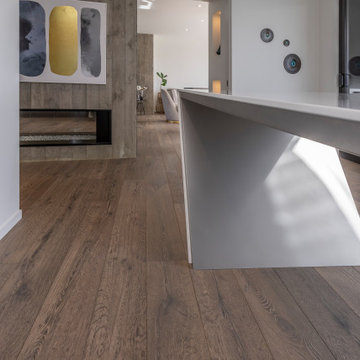
Our client asked for a kitchen that would be big enough for their extended family, and that encompassed a modern design approach, in line with their home’s contemporary architecture. They wanted modern materials, sharp, clean lines, and a look that played on bold forms. Practically, they requested substantial bench space, ample storage, and a kitchen that related to the interior flow and exterior pool and entertainment areas – all using a clean, crisp palette, with exposed concrete walls as the backdrop.
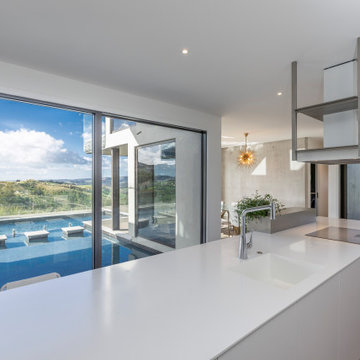
Our client asked for a kitchen that would be big enough for their extended family, and that encompassed a modern design approach, in line with their home’s contemporary architecture. They wanted modern materials, sharp, clean lines, and a look that played on bold forms. Practically, they requested substantial bench space, ample storage, and a kitchen that related to the interior flow and exterior pool and entertainment areas – all using a clean, crisp palette, with exposed concrete walls as the backdrop.
ダイニングキッチン (黄色いキャビネット、フラットパネル扉のキャビネット、コンクリートカウンター、人工大理石カウンター、タイルカウンター、木材カウンター、淡色無垢フローリング、無垢フローリング、クッションフロア、茶色い床) の写真
1