キッチン (白いキャビネット、コンクリートカウンター、クオーツストーンカウンター、亜鉛製カウンター、竹フローリング) の写真
絞り込み:
資材コスト
並び替え:今日の人気順
写真 1〜20 枚目(全 665 枚)

The pallet for this light and bright kitchen update was centered around the Berwyn design by Cambria. The Classic White finish on the cabinetry along with the Italino Classico antique mirror behind the mullions not only lightened up the space but makes it look and feel very sophisticated. The original island was triangular in shape and was replaced with a rectangular design to increase both seating capacity and storage space.
Scott Amundson Photography, LLC.

ワシントンD.C.にあるお手頃価格の小さなカントリー風のおしゃれなキッチン (アンダーカウンターシンク、シェーカースタイル扉のキャビネット、白いキャビネット、クオーツストーンカウンター、青いキッチンパネル、サブウェイタイルのキッチンパネル、シルバーの調理設備、竹フローリング、アイランドなし、茶色い床、グレーのキッチンカウンター) の写真

シアトルにある高級な広いトランジショナルスタイルのおしゃれなキッチン (アンダーカウンターシンク、シェーカースタイル扉のキャビネット、白いキャビネット、クオーツストーンカウンター、マルチカラーのキッチンパネル、セラミックタイルのキッチンパネル、シルバーの調理設備、竹フローリング、茶色い床、白いキッチンカウンター) の写真
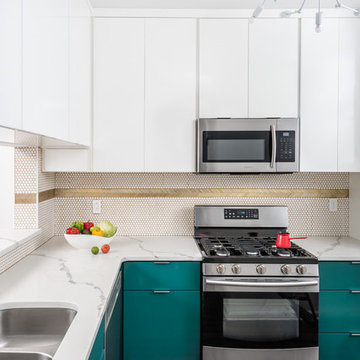
Anastasia Alkema
アトランタにあるお手頃価格の小さなモダンスタイルのおしゃれなL型キッチン (フラットパネル扉のキャビネット、白いキャビネット、クオーツストーンカウンター、メタリックのキッチンパネル、モザイクタイルのキッチンパネル、シルバーの調理設備、竹フローリング、アイランドなし、グレーの床) の写真
アトランタにあるお手頃価格の小さなモダンスタイルのおしゃれなL型キッチン (フラットパネル扉のキャビネット、白いキャビネット、クオーツストーンカウンター、メタリックのキッチンパネル、モザイクタイルのキッチンパネル、シルバーの調理設備、竹フローリング、アイランドなし、グレーの床) の写真
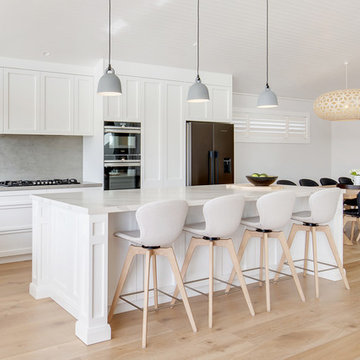
What an amazing result. Beautiful Hampton style kitchen with a modern twist. Handle less shaker door with Smartstone Island and Neolith back counter tops.

We made a one flow kitchen/Family room, where the parents can cook and watch their kids playing, Shaker style cabinets, quartz countertop, and quartzite island, two sinks facing each other and two dishwashers. perfect for big family reunion like thanksgiving.
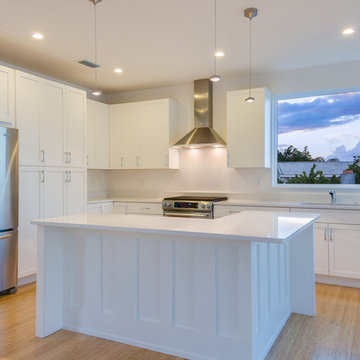
Our latest project, Fish Camp, on Longboat Key, FL. This home was designed around tight zoning restrictions while meeting the FEMA V-zone requirement. It is registered with LEED and is expected to be Platinum certified. It is rated EnergyStar v. 3.1 with a HERS index of 50. The design is a modern take on the Key West vernacular so as to keep with the neighboring historic homes in the area. Ryan Gamma Photography
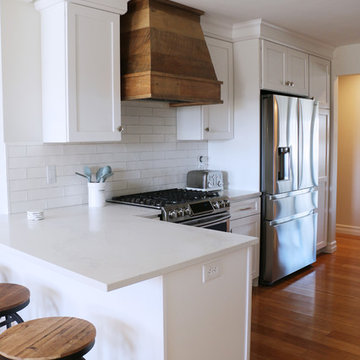
Julie Piesz, CKBD
デトロイトにあるお手頃価格の小さなトランジショナルスタイルのおしゃれなキッチン (アンダーカウンターシンク、フラットパネル扉のキャビネット、白いキャビネット、クオーツストーンカウンター、白いキッチンパネル、サブウェイタイルのキッチンパネル、シルバーの調理設備、竹フローリング、茶色い床) の写真
デトロイトにあるお手頃価格の小さなトランジショナルスタイルのおしゃれなキッチン (アンダーカウンターシンク、フラットパネル扉のキャビネット、白いキャビネット、クオーツストーンカウンター、白いキッチンパネル、サブウェイタイルのキッチンパネル、シルバーの調理設備、竹フローリング、茶色い床) の写真
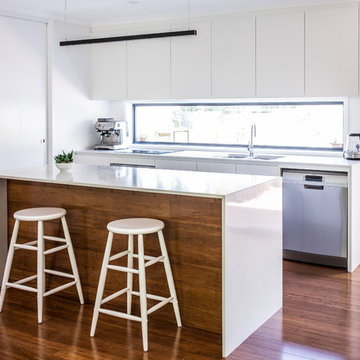
This small kitchen was recreated into an open plan space by replacing the traditional window with a backsplash window to allow for overhead cabinets on the back wall. The island breakfast bar becomes the focal point for the space with bamboo flooring extending up the back of the bar. The pantry, fridge and additional storage is in the adjoining laundry room.
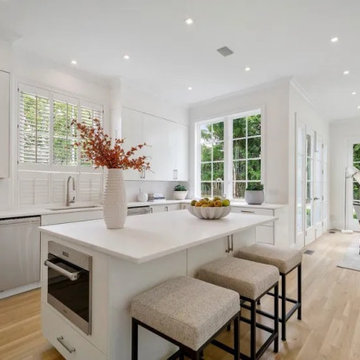
ニューヨークにある高級な広いシャビーシック調のおしゃれなキッチン (エプロンフロントシンク、フラットパネル扉のキャビネット、白いキャビネット、クオーツストーンカウンター、白いキッチンパネル、レンガのキッチンパネル、シルバーの調理設備、竹フローリング、ベージュの床、白いキッチンカウンター、板張り天井) の写真
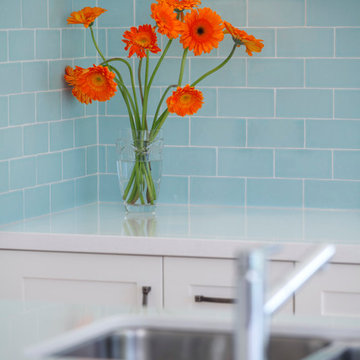
The kitchen and dining room are part of a larger renovation and extension that saw the rear of this home transformed from a small, dark, many-roomed space into a large, bright, open-plan family haven. With a goal to re-invent the home to better suit the needs of the owners, the designer needed to consider making alterations to many rooms in the home including two bathrooms, a laundry, outdoor pergola and a section of hallway.
This was a large job with many facets to oversee and consider but, in Nouvelle’s favour was the fact that the company oversaw all aspects of the project including design, construction and project management. This meant all members of the team were in the communication loop which helped the project run smoothly.
To keep the rear of the home light and bright, the designer choose a warm white finish for the cabinets and benchtop which was highlighted by the bright turquoise tiled splashback. The rear wall was moved outwards and given a bay window shape to create a larger space with expanses of glass to the doors and walls which invite the natural light into the home and make indoor/outdoor entertaining so easy.
The laundry is a clever conversion of an existing outhouse and has given the structure a new lease on life. Stripped bare and re-fitted, the outhouse has been re-purposed to keep the historical exterior while provide a modern, functional interior. A new pergola adjacent to the laundry makes the perfect outside entertaining area and can be used almost year-round.
Inside the house, two bathrooms were renovated utilising the same funky floor tile with its modern, matte finish. Clever design means both bathrooms, although compact, are practical inclusions which help this family during the busy morning rush. In considering the renovation as a whole, it was determined necessary to reconfigure the hallway adjacent to the downstairs bathroom to create a new traffic flow through to the kitchen from the front door and enable a more practical kitchen design to be created.
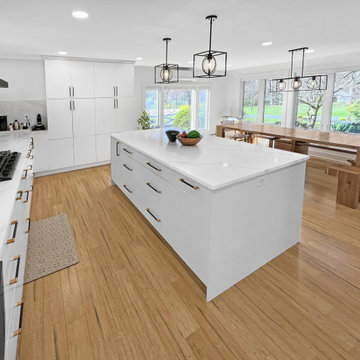
Sleek, Modern Kitchen and Master Suite Addition. Bright whites, flat panel cabinets and drawers, matte black hardware with and black stainless steel appliances. Calacatta Idillio quartz countertops and oversized porcelain tiles are used for backsplash. Eco-friendly wide plank bamboo flooring beautifully contrasts the white and adds warmth.
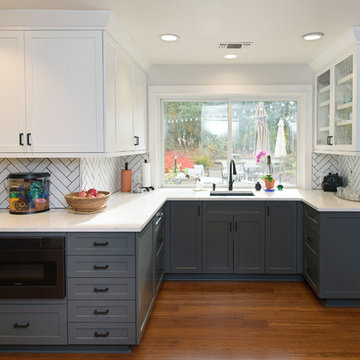
Chantel Elder w/ Eleakis & Elder Photography
サクラメントにある高級な広いトランジショナルスタイルのおしゃれなキッチン (アンダーカウンターシンク、シェーカースタイル扉のキャビネット、白いキャビネット、クオーツストーンカウンター、白いキッチンパネル、サブウェイタイルのキッチンパネル、シルバーの調理設備、竹フローリング、アイランドなし、茶色い床、白いキッチンカウンター) の写真
サクラメントにある高級な広いトランジショナルスタイルのおしゃれなキッチン (アンダーカウンターシンク、シェーカースタイル扉のキャビネット、白いキャビネット、クオーツストーンカウンター、白いキッチンパネル、サブウェイタイルのキッチンパネル、シルバーの調理設備、竹フローリング、アイランドなし、茶色い床、白いキッチンカウンター) の写真
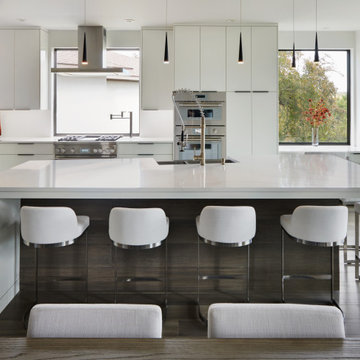
オースティンにある中くらいなモダンスタイルのおしゃれなキッチン (エプロンフロントシンク、フラットパネル扉のキャビネット、白いキャビネット、クオーツストーンカウンター、白いキッチンパネル、クオーツストーンのキッチンパネル、シルバーの調理設備、竹フローリング、グレーの床、白いキッチンカウンター) の写真
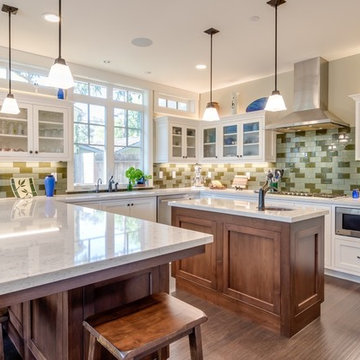
Duane Gillette, Red Tail Photography
サクラメントにあるトラディショナルスタイルのおしゃれなキッチン (白いキャビネット、クオーツストーンカウンター、緑のキッチンパネル、ガラスタイルのキッチンパネル、シルバーの調理設備、竹フローリング) の写真
サクラメントにあるトラディショナルスタイルのおしゃれなキッチン (白いキャビネット、クオーツストーンカウンター、緑のキッチンパネル、ガラスタイルのキッチンパネル、シルバーの調理設備、竹フローリング) の写真
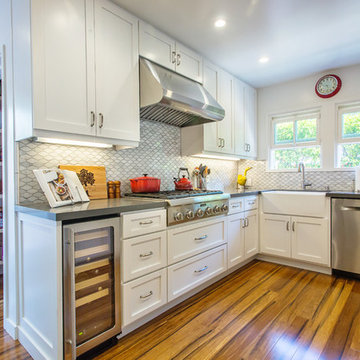
Photos by StudioCeja.com
ロサンゼルスにある高級な中くらいなトラディショナルスタイルのおしゃれなキッチン (エプロンフロントシンク、シェーカースタイル扉のキャビネット、白いキャビネット、クオーツストーンカウンター、シルバーの調理設備、竹フローリング、白いキッチンパネル、磁器タイルのキッチンパネル) の写真
ロサンゼルスにある高級な中くらいなトラディショナルスタイルのおしゃれなキッチン (エプロンフロントシンク、シェーカースタイル扉のキャビネット、白いキャビネット、クオーツストーンカウンター、シルバーの調理設備、竹フローリング、白いキッチンパネル、磁器タイルのキッチンパネル) の写真

All custom made cabinetry that was color matched to the entire suite of GE Cafe matte white appliances paired with champagne bronze hardware that coordinates beautifully with the Delta faucet and cabinet / drawer hardware. The counter surfaces are Artic White quartz with custom hand painted clay tiles for the entire range wall with custom floating shelves and backsplash. We used my favorite farrow & ball Babouche 223 (yellow) paint for the island and Sherwin Williams 7036 Accessible Beige on the walls. Hanging over the island is a pair of glazed clay pots that I customized into light pendants. We also replaced the builder grade hollow core back door with a custom designed iron and glass security door. The barstools were a fabulous find on Craigslist that we became mixologists with a selection of transparent stains to come up with the perfect shade of teal and we installed brand new bamboo flooring!
This was such a fun project to do, even amidst Covid with all that the pandemic delayed, and a much needed burst of cheer as a daily result.
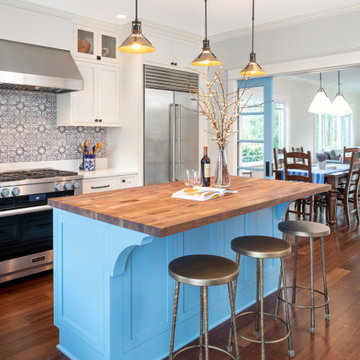
シアトルにある高級な広いトランジショナルスタイルのおしゃれなキッチン (アンダーカウンターシンク、シェーカースタイル扉のキャビネット、白いキャビネット、クオーツストーンカウンター、マルチカラーのキッチンパネル、セラミックタイルのキッチンパネル、シルバーの調理設備、竹フローリング、茶色い床、マルチカラーのキッチンカウンター) の写真
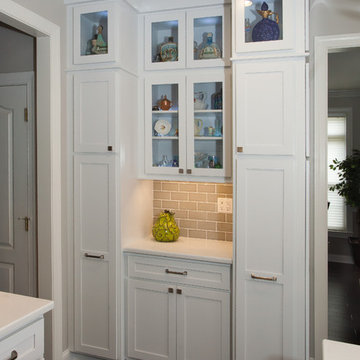
Two large pull-out pantries flank and support display cabinets and a workspace/charging station.
フィラデルフィアにある高級な中くらいなコンテンポラリースタイルのおしゃれなキッチン (シェーカースタイル扉のキャビネット、白いキャビネット、クオーツストーンカウンター、グレーのキッチンパネル、セラミックタイルのキッチンパネル、竹フローリング、茶色い床、エプロンフロントシンク、シルバーの調理設備、白いキッチンカウンター) の写真
フィラデルフィアにある高級な中くらいなコンテンポラリースタイルのおしゃれなキッチン (シェーカースタイル扉のキャビネット、白いキャビネット、クオーツストーンカウンター、グレーのキッチンパネル、セラミックタイルのキッチンパネル、竹フローリング、茶色い床、エプロンフロントシンク、シルバーの調理設備、白いキッチンカウンター) の写真
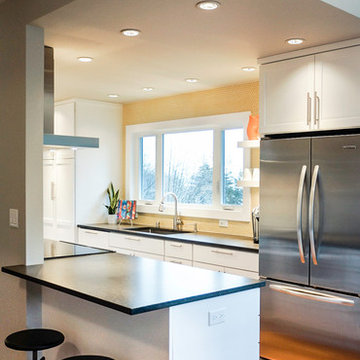
BAUER/CLIFTON INTERIORS
他の地域にある小さなミッドセンチュリースタイルのおしゃれなキッチン (アンダーカウンターシンク、シェーカースタイル扉のキャビネット、白いキャビネット、クオーツストーンカウンター、黄色いキッチンパネル、セラミックタイルのキッチンパネル、シルバーの調理設備、竹フローリング) の写真
他の地域にある小さなミッドセンチュリースタイルのおしゃれなキッチン (アンダーカウンターシンク、シェーカースタイル扉のキャビネット、白いキャビネット、クオーツストーンカウンター、黄色いキッチンパネル、セラミックタイルのキッチンパネル、シルバーの調理設備、竹フローリング) の写真
キッチン (白いキャビネット、コンクリートカウンター、クオーツストーンカウンター、亜鉛製カウンター、竹フローリング) の写真
1