巨大なキッチン (白いキャビネット、マルチカラーのキッチンカウンター、オレンジのキッチンカウンター、黄色いキッチンカウンター) の写真
絞り込み:
資材コスト
並び替え:今日の人気順
写真 1〜20 枚目(全 945 枚)

All day nook with custom built cushions, oval table made by wood worker in Auburn, CA, and oversized iron pendant.
サクラメントにある高級な巨大なおしゃれなキッチン (アンダーカウンターシンク、フラットパネル扉のキャビネット、白いキャビネット、大理石カウンター、ベージュキッチンパネル、サブウェイタイルのキッチンパネル、シルバーの調理設備、クッションフロア、マルチカラーのキッチンカウンター) の写真
サクラメントにある高級な巨大なおしゃれなキッチン (アンダーカウンターシンク、フラットパネル扉のキャビネット、白いキャビネット、大理石カウンター、ベージュキッチンパネル、サブウェイタイルのキッチンパネル、シルバーの調理設備、クッションフロア、マルチカラーのキッチンカウンター) の写真
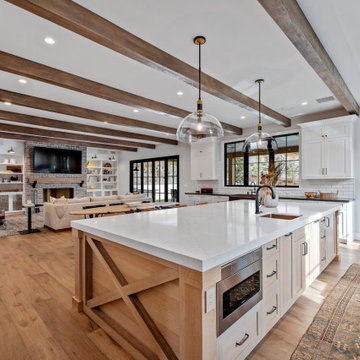
Our clients wanted the ultimate modern farmhouse custom dream home. They found property in the Santa Rosa Valley with an existing house on 3 ½ acres. They could envision a new home with a pool, a barn, and a place to raise horses. JRP and the clients went all in, sparing no expense. Thus, the old house was demolished and the couple’s dream home began to come to fruition.
The result is a simple, contemporary layout with ample light thanks to the open floor plan. When it comes to a modern farmhouse aesthetic, it’s all about neutral hues, wood accents, and furniture with clean lines. Every room is thoughtfully crafted with its own personality. Yet still reflects a bit of that farmhouse charm.
Their considerable-sized kitchen is a union of rustic warmth and industrial simplicity. The all-white shaker cabinetry and subway backsplash light up the room. All white everything complimented by warm wood flooring and matte black fixtures. The stunning custom Raw Urth reclaimed steel hood is also a star focal point in this gorgeous space. Not to mention the wet bar area with its unique open shelves above not one, but two integrated wine chillers. It’s also thoughtfully positioned next to the large pantry with a farmhouse style staple: a sliding barn door.
The master bathroom is relaxation at its finest. Monochromatic colors and a pop of pattern on the floor lend a fashionable look to this private retreat. Matte black finishes stand out against a stark white backsplash, complement charcoal veins in the marble looking countertop, and is cohesive with the entire look. The matte black shower units really add a dramatic finish to this luxurious large walk-in shower.
Photographer: Andrew - OpenHouse VC
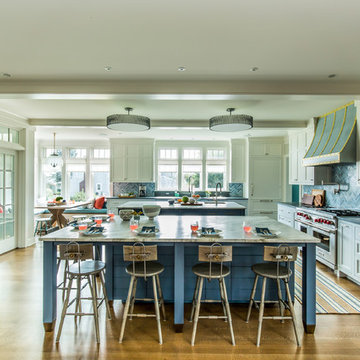
ブリッジポートにある巨大なビーチスタイルのおしゃれなキッチン (アンダーカウンターシンク、シェーカースタイル扉のキャビネット、白いキャビネット、青いキッチンパネル、パネルと同色の調理設備、無垢フローリング、茶色い床、マルチカラーのキッチンカウンター) の写真
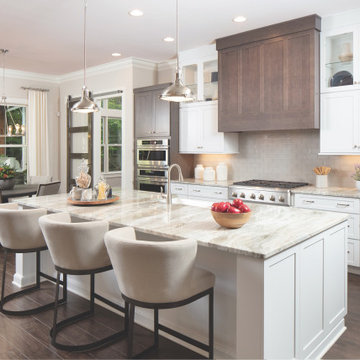
This is an example of a kitchen with morning room.
ナッシュビルにあるラグジュアリーな巨大なカントリー風のおしゃれなキッチン (エプロンフロントシンク、シェーカースタイル扉のキャビネット、白いキャビネット、クオーツストーンカウンター、グレーのキッチンパネル、ガラスタイルのキッチンパネル、シルバーの調理設備、濃色無垢フローリング、グレーの床、マルチカラーのキッチンカウンター) の写真
ナッシュビルにあるラグジュアリーな巨大なカントリー風のおしゃれなキッチン (エプロンフロントシンク、シェーカースタイル扉のキャビネット、白いキャビネット、クオーツストーンカウンター、グレーのキッチンパネル、ガラスタイルのキッチンパネル、シルバーの調理設備、濃色無垢フローリング、グレーの床、マルチカラーのキッチンカウンター) の写真

This project was Lars’ second time working with this wonderful Chula Vista family and when they contacted us with their ideas about what they wanted to accomplish in their home, we knew it was going to be special. The star of the show is this stunning kitchen with a massive island. Every detail was thought of and carefully crafted to blend seamlessly with the architecture of the home and how this family lives within it. Gorgeous off-white cabinetry paired with rich wood accents and flooring, custom made panels with intricate mirror detailing to conceal the SUBZERO/Wolf refrigerator and freezer, a built in wet bar to house an extensive whiskey collection, tile painstakingly set to capture each and every curve while flowing perfectly with the crown moulding, and a pantry that could easily rival The Home Edit stocked with every imaginable SUBZERO/Wolf countertop appliance and dual steam ovens. The large open concept space that flows into the living room was reconfigured to replace and center a large fireplace that features a direct-vent set up and stunning stone surround with custom built-ins flanking either side. New wood flooring throughout the downstairs features a classic herringbone pattern that gives special interest to a long hallway, while a new stair railing was custom designed with intricate detail to mirror an existing window design detail. The end result is stunning and we are so thrilled that this wonderful family will make memories in this home for years to come.
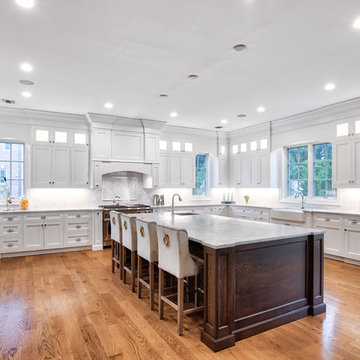
A newly developed beautiful Roslyn home features a large transitional kitchen. The space showcases a two-tone concept with a large dark wood island elegantly dancing with surrounding white cabinetry. The transitional style makes the space feel rustic and traditional, but still has modern touches and accents. The custom Plato Woodwork cabinetry offers storage and space while also being compact and clean. The molding throughout and small square cabinetry glass panes reflect craftsmanship and attention to detail. To ensure functionality and accessibility, Wolf & Subzero appliances compliment the large space making it a perfect area for cooking and entertaining.
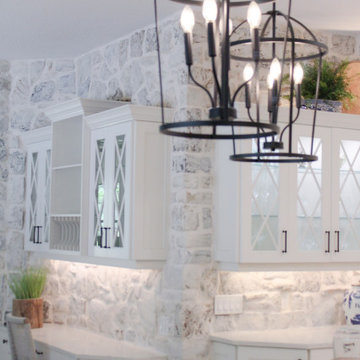
Luxury Kitchen
タンパにあるラグジュアリーな巨大な地中海スタイルのおしゃれなキッチン (ドロップインシンク、ルーバー扉のキャビネット、白いキャビネット、大理石カウンター、白いキッチンパネル、レンガのキッチンパネル、シルバーの調理設備、磁器タイルの床、グレーの床、マルチカラーのキッチンカウンター、格子天井) の写真
タンパにあるラグジュアリーな巨大な地中海スタイルのおしゃれなキッチン (ドロップインシンク、ルーバー扉のキャビネット、白いキャビネット、大理石カウンター、白いキッチンパネル、レンガのキッチンパネル、シルバーの調理設備、磁器タイルの床、グレーの床、マルチカラーのキッチンカウンター、格子天井) の写真

Our client was undertaking a major renovation and extension of their large Edwardian home and wanted to create a Hamptons style kitchen, with a specific emphasis on catering for their large family and the need to be able to provide a large entertaining area for both family gatherings and as a senior executive of a major company the need to entertain guests at home. It was a real delight to have such an expansive space to work with to design this kitchen and walk-in-pantry and clients who trusted us implicitly to bring their vision to life. The design features a face-frame construction with shaker style doors made in solid English Oak and then finished in two-pack satin paint. The open grain of the oak timber, which lifts through the paint, adds a textural and visual element to the doors and panels. The kitchen is topped beautifully with natural 'Super White' granite, 4 slabs of which were required for the massive 5.7m long and 1.3m wide island bench to achieve the best grain match possible throughout the whole length of the island. The integrated Sub Zero fridge and 1500mm wide Wolf stove sit perfectly within the Hamptons style and offer a true chef's experience in the home. A pot filler over the stove offers practicality and convenience and adds to the Hamptons style along with the beautiful fireclay sink and bridge tapware. A clever wet bar was incorporated into the far end of the kitchen leading out to the pool with a built in fridge drawer and a coffee station. The walk-in pantry, which extends almost the entire length behind the kitchen, adds a secondary preparation space and unparalleled storage space for all of the kitchen gadgets, cookware and serving ware a keen home cook and avid entertainer requires.
Designed By: Rex Hirst
Photography By: Tim Turner
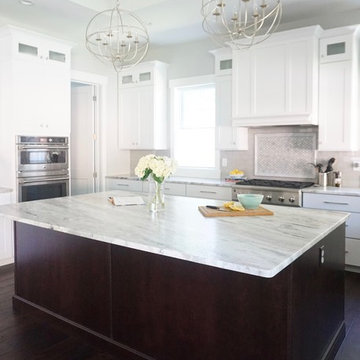
Gorgeous, simple, clean coffee bar with white shaker cabinets, beige subway tile, beautiful granite, and tall cabinets with glass front accents.
セントルイスにある巨大なトランジショナルスタイルのおしゃれなキッチン (シェーカースタイル扉のキャビネット、白いキャビネット、御影石カウンター、ベージュキッチンパネル、セラミックタイルのキッチンパネル、濃色無垢フローリング、マルチカラーのキッチンカウンター) の写真
セントルイスにある巨大なトランジショナルスタイルのおしゃれなキッチン (シェーカースタイル扉のキャビネット、白いキャビネット、御影石カウンター、ベージュキッチンパネル、セラミックタイルのキッチンパネル、濃色無垢フローリング、マルチカラーのキッチンカウンター) の写真
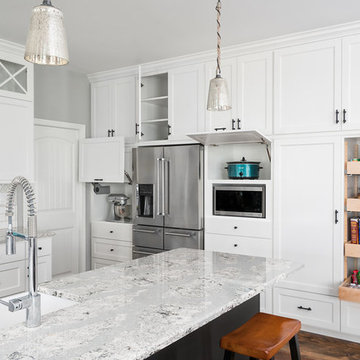
Cabinet wall with pantry pullout, appliance garages & plenty of shelves & drawers.
コロンバスにある高級な巨大なトランジショナルスタイルのおしゃれなアイランドキッチン (エプロンフロントシンク、シェーカースタイル扉のキャビネット、白いキャビネット、クオーツストーンカウンター、白いキッチンパネル、シルバーの調理設備、サブウェイタイルのキッチンパネル、マルチカラーのキッチンカウンター) の写真
コロンバスにある高級な巨大なトランジショナルスタイルのおしゃれなアイランドキッチン (エプロンフロントシンク、シェーカースタイル扉のキャビネット、白いキャビネット、クオーツストーンカウンター、白いキッチンパネル、シルバーの調理設備、サブウェイタイルのキッチンパネル、マルチカラーのキッチンカウンター) の写真
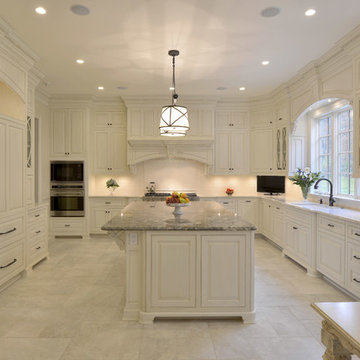
ニューヨークにあるラグジュアリーな巨大なトラディショナルスタイルのおしゃれなキッチン (アンダーカウンターシンク、レイズドパネル扉のキャビネット、白いキャビネット、白いキッチンパネル、シルバーの調理設備、磁器タイルの床、ベージュの床、マルチカラーのキッチンカウンター、珪岩カウンター、サブウェイタイルのキッチンパネル) の写真

Exposed beams painted to match the white modern kitchen design.
フェニックスにあるラグジュアリーな巨大なモダンスタイルのおしゃれなキッチン (エプロンフロントシンク、落し込みパネル扉のキャビネット、白いキャビネット、大理石カウンター、マルチカラーのキッチンパネル、大理石のキッチンパネル、シルバーの調理設備、大理石の床、白い床、マルチカラーのキッチンカウンター) の写真
フェニックスにあるラグジュアリーな巨大なモダンスタイルのおしゃれなキッチン (エプロンフロントシンク、落し込みパネル扉のキャビネット、白いキャビネット、大理石カウンター、マルチカラーのキッチンパネル、大理石のキッチンパネル、シルバーの調理設備、大理石の床、白い床、マルチカラーのキッチンカウンター) の写真

Dated Severna Park kitchen with a winged island...started from scratch and a complete demo... added a new long island to host a huge party and gorgeous white shaker cabinetry to the ceiling. Add in a Carrara herringbone backsplash and antique brass accents and just WOW!!!!

From 1980's Blah to 2018 Extraordinary!!! Wall Removal at its Finest!!!
ワシントンD.C.にあるラグジュアリーな巨大なコンテンポラリースタイルのおしゃれなコの字型キッチン (アンダーカウンターシンク、フラットパネル扉のキャビネット、白いキャビネット、クオーツストーンカウンター、白いキッチンパネル、大理石のキッチンパネル、黒い調理設備、セラミックタイルの床、アイランドなし、マルチカラーの床、マルチカラーのキッチンカウンター) の写真
ワシントンD.C.にあるラグジュアリーな巨大なコンテンポラリースタイルのおしゃれなコの字型キッチン (アンダーカウンターシンク、フラットパネル扉のキャビネット、白いキャビネット、クオーツストーンカウンター、白いキッチンパネル、大理石のキッチンパネル、黒い調理設備、セラミックタイルの床、アイランドなし、マルチカラーの床、マルチカラーのキッチンカウンター) の写真

ジャクソンビルにあるラグジュアリーな巨大なビーチスタイルのおしゃれなキッチン (エプロンフロントシンク、シェーカースタイル扉のキャビネット、白いキャビネット、クオーツストーンカウンター、黒いキッチンパネル、ガラス板のキッチンパネル、シルバーの調理設備、クッションフロア、マルチカラーの床、マルチカラーのキッチンカウンター、表し梁) の写真

他の地域にある巨大なシャビーシック調のおしゃれなキッチン (アンダーカウンターシンク、レイズドパネル扉のキャビネット、白いキャビネット、御影石カウンター、マルチカラーのキッチンパネル、セラミックタイルのキッチンパネル、シルバーの調理設備、レンガの床、マルチカラーの床、マルチカラーのキッチンカウンター、板張り天井) の写真
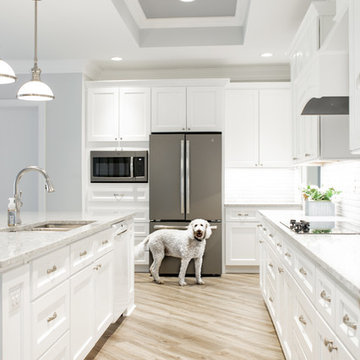
Look who wanted to be in the photo!
シャーロットにある高級な巨大なトランジショナルスタイルのおしゃれなキッチン (トリプルシンク、シェーカースタイル扉のキャビネット、白いキャビネット、クオーツストーンカウンター、白いキッチンパネル、大理石のキッチンパネル、シルバーの調理設備、淡色無垢フローリング、グレーの床、マルチカラーのキッチンカウンター) の写真
シャーロットにある高級な巨大なトランジショナルスタイルのおしゃれなキッチン (トリプルシンク、シェーカースタイル扉のキャビネット、白いキャビネット、クオーツストーンカウンター、白いキッチンパネル、大理石のキッチンパネル、シルバーの調理設備、淡色無垢フローリング、グレーの床、マルチカラーのキッチンカウンター) の写真
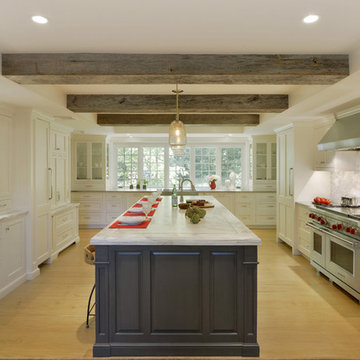
This traditional farmhouse kitchen was designed by Jeff Eakley in collaboration with Carol Kurth of Carol Kurth Architecture + Interiors and Legacy Construction. The expansive kitchen features Bilotta Collection cabinets in a mix of custom white and blue -grey paint. The farm sink was fabricated in stainless steel and continues as a counter top along the perimeter under the bay windows and stainless was also used on the Wolf range wall. The large island cabinetry is painted in blue-grey and has Carrera Marble countertop with a stainless steel inset border detail. A second sink was added at the island for a family who likes to prep together. The ceiling has reclaimed wood beams to continue the farmhouse aesthetic with pendant lights. For a clean look this kitchen has a paneled refrigerator and two paneled dishwasher by Miele.
Bilotta Designer: Jeff Eakley
Photo Credit:Peter Krupenye
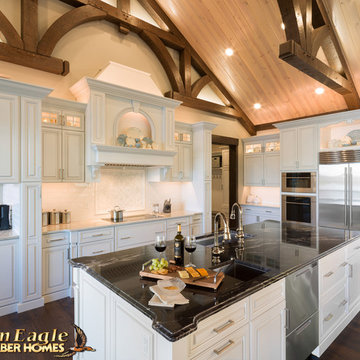
Elegant timber living The same attention to detail on the interior of the home continued to the outdoor living spaces.The Golden Eagle Log and Timber Homes team really understands how to blend architectural lines,shapes and textures for a truly remarable and one-of-a kind custom home.Golden Eagle has built over 5200 homes nationwide since 1966.
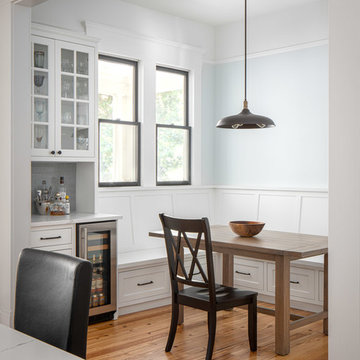
We added a new breakfast room just off the kitchen with built-in seating to allow for entertaining between the two rooms.
アトランタにあるラグジュアリーな巨大なトランジショナルスタイルのおしゃれなキッチン (エプロンフロントシンク、シェーカースタイル扉のキャビネット、白いキャビネット、クオーツストーンカウンター、グレーのキッチンパネル、サブウェイタイルのキッチンパネル、シルバーの調理設備、無垢フローリング、茶色い床、マルチカラーのキッチンカウンター) の写真
アトランタにあるラグジュアリーな巨大なトランジショナルスタイルのおしゃれなキッチン (エプロンフロントシンク、シェーカースタイル扉のキャビネット、白いキャビネット、クオーツストーンカウンター、グレーのキッチンパネル、サブウェイタイルのキッチンパネル、シルバーの調理設備、無垢フローリング、茶色い床、マルチカラーのキッチンカウンター) の写真
巨大なキッチン (白いキャビネット、マルチカラーのキッチンカウンター、オレンジのキッチンカウンター、黄色いキッチンカウンター) の写真
1