小さなベージュのアイランドキッチン (白いキャビネット、ライムストーンカウンター、ステンレスカウンター) の写真
絞り込み:
資材コスト
並び替え:今日の人気順
写真 1〜16 枚目(全 16 枚)
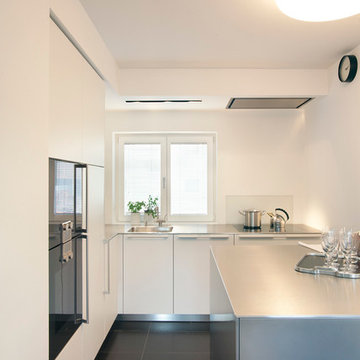
ケルンにある小さなコンテンポラリースタイルのおしゃれなキッチン (一体型シンク、フラットパネル扉のキャビネット、白いキャビネット、ステンレスカウンター、白いキッチンパネル、ガラス板のキッチンパネル、黒い調理設備、コンクリートの床) の写真
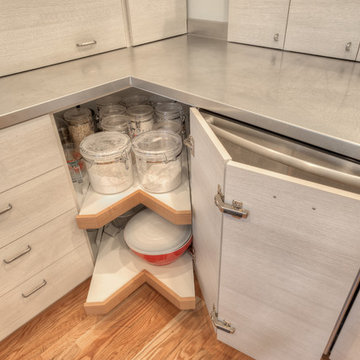
My standard corner with 28"-deep diagonal pullouts. This arrangement is built around 14" x 14" faces to increase the width of the pullouts and provides over twice the usable storage of lazy susans. The triangular shelves in the corner are quite accessible when the pullouts are extended. I've evolved this design to where the center pullout and adjacent shelves can be adjusted up or down.
William Feemster of ImageArts Photography
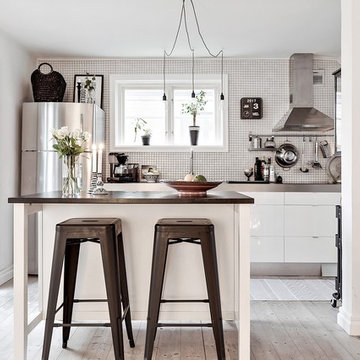
Bjurfors/ SE360
マルメにある小さな北欧スタイルのおしゃれなキッチン (フラットパネル扉のキャビネット、白いキャビネット、白いキッチンパネル、淡色無垢フローリング、ベージュの床、ステンレスカウンター、シルバーの調理設備) の写真
マルメにある小さな北欧スタイルのおしゃれなキッチン (フラットパネル扉のキャビネット、白いキャビネット、白いキッチンパネル、淡色無垢フローリング、ベージュの床、ステンレスカウンター、シルバーの調理設備) の写真
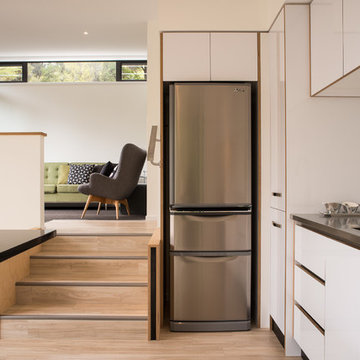
Oliver Weber Photography
他の地域にある低価格の小さなコンテンポラリースタイルのおしゃれなキッチン (エプロンフロントシンク、白いキャビネット、ステンレスカウンター、白いキッチンパネル、シルバーの調理設備、淡色無垢フローリング、シェーカースタイル扉のキャビネット、ガラス板のキッチンパネル) の写真
他の地域にある低価格の小さなコンテンポラリースタイルのおしゃれなキッチン (エプロンフロントシンク、白いキャビネット、ステンレスカウンター、白いキッチンパネル、シルバーの調理設備、淡色無垢フローリング、シェーカースタイル扉のキャビネット、ガラス板のキッチンパネル) の写真
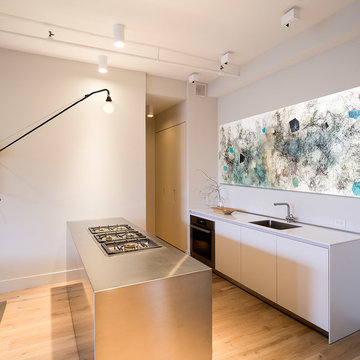
Miguel de Guzmán / ImagenSubliminal
ニューヨークにある小さなコンテンポラリースタイルのおしゃれなキッチン (アンダーカウンターシンク、フラットパネル扉のキャビネット、白いキャビネット、ステンレスカウンター、シルバーの調理設備、無垢フローリング) の写真
ニューヨークにある小さなコンテンポラリースタイルのおしゃれなキッチン (アンダーカウンターシンク、フラットパネル扉のキャビネット、白いキャビネット、ステンレスカウンター、シルバーの調理設備、無垢フローリング) の写真
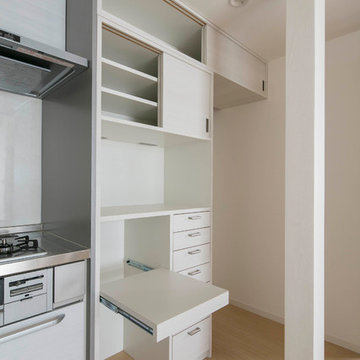
光と風のリノベーション住宅 Design by OginoTakamitsu Atelier
他の地域にあるお手頃価格の小さな北欧スタイルのおしゃれなキッチン (アンダーカウンターシンク、インセット扉のキャビネット、白いキャビネット、ステンレスカウンター、白いキッチンパネル、木材のキッチンパネル、黒い調理設備、淡色無垢フローリング、ベージュの床) の写真
他の地域にあるお手頃価格の小さな北欧スタイルのおしゃれなキッチン (アンダーカウンターシンク、インセット扉のキャビネット、白いキャビネット、ステンレスカウンター、白いキッチンパネル、木材のキッチンパネル、黒い調理設備、淡色無垢フローリング、ベージュの床) の写真
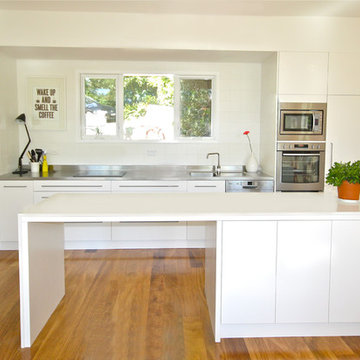
- Stainless steel back bench top
- 20mm 'Snow' Caesarstone Island bench top
- Tiled splash back
- Wall oven tower
- Reverse cupboards to maximise space
Sheree Bounassif,
Kitchens by Emanuel
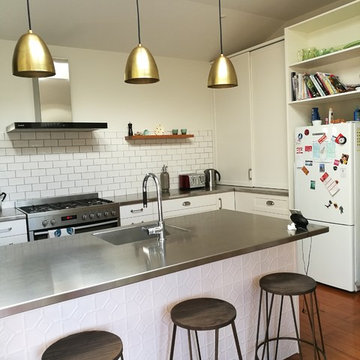
ウェリントンにある小さなコンテンポラリースタイルのおしゃれなキッチン (一体型シンク、シェーカースタイル扉のキャビネット、白いキャビネット、ステンレスカウンター、白いキッチンパネル、サブウェイタイルのキッチンパネル、シルバーの調理設備、無垢フローリング、茶色い床) の写真
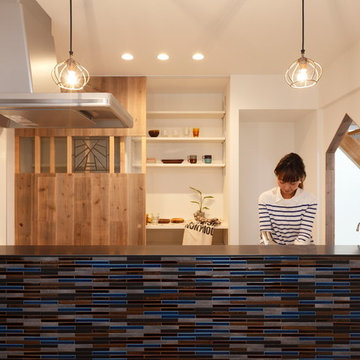
京都にある低価格の小さなラスティックスタイルのおしゃれなキッチン (一体型シンク、インセット扉のキャビネット、白いキャビネット、ステンレスカウンター、青いキッチンパネル、磁器タイルのキッチンパネル、黒い調理設備、無垢フローリング、ベージュの床、グレーのキッチンカウンター) の写真
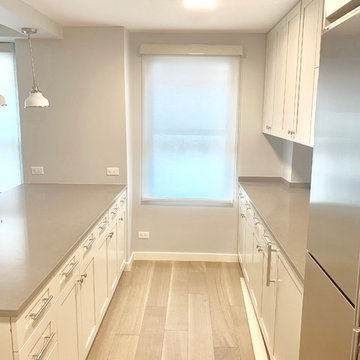
Motorized screen shades with Fascia
ニューヨークにあるお手頃価格の小さなおしゃれなキッチン (フラットパネル扉のキャビネット、白いキャビネット、ライムストーンカウンター、グレーのキッチンカウンター) の写真
ニューヨークにあるお手頃価格の小さなおしゃれなキッチン (フラットパネル扉のキャビネット、白いキャビネット、ライムストーンカウンター、グレーのキッチンカウンター) の写真
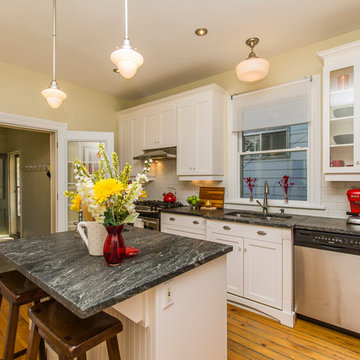
This kitchen has a lot of white cabinetry and the wall colour is fairly pale. In this way, it can help to add some strong pops of colour to add some vibrancy and interest.
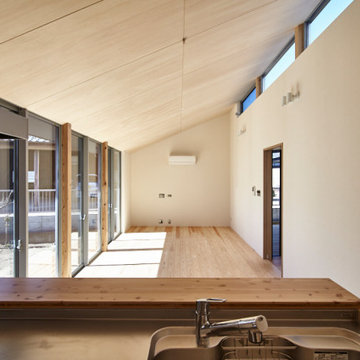
キッチンよりリビングを見ています。
北側ハイサイド窓からは青空が見えます。
他の地域にある小さなコンテンポラリースタイルのおしゃれなキッチン (白いキャビネット、ステンレスカウンター、白いキッチンパネル、板張り天井) の写真
他の地域にある小さなコンテンポラリースタイルのおしゃれなキッチン (白いキャビネット、ステンレスカウンター、白いキッチンパネル、板張り天井) の写真
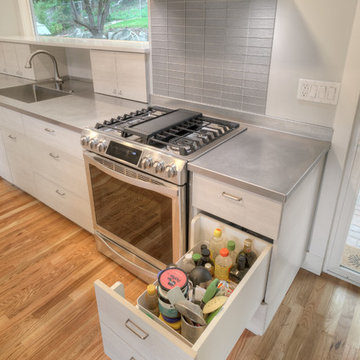
MY most popular storage feature is a chef's drawer--for obvious reasons! All the items you need by the cooking center are at hand without having to on the counter or needing a wall cabinet.
William Feemster of ImageArts Photography
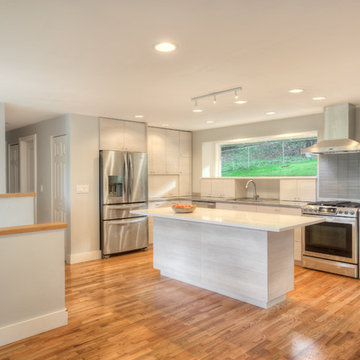
By installing a beam and removing the walls around this split-level kitchen, we opened up the living space! We even added a communications center over the stairs to the lower level. One key to small footprint kitchens is to double the usable storage by specifying cabinets with 27"-long drawer guides. The counters then become desk-like deep. Very practical. This means full-size refrigerators do not protrude so far out into the room, as you can see! 16"-deep wall cabinets contain a 14"-deep appliance garage. More on that later. The 8'-wide window replaced a 3'-wide one and was set into a bump out. What a difference for a mother with 4 young children to be able to keep an eye on them as they play in the backyard. Beyond that, think of how nice this kitchen is in the morning with such a wide, east-facing window. The bump out permitted a drainboard behind the sink! No longer the items draining sit out on the counters beside the sink.
William Feemster of ImageArts Photography
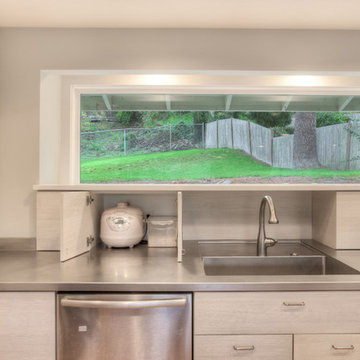
The 15"-high appliance garages under the window are perfect for hiding all the clutter! Dishes on the drainboard are more discreet, neatly contained between two appliance garages.
William Feemster of ImageArts Photography
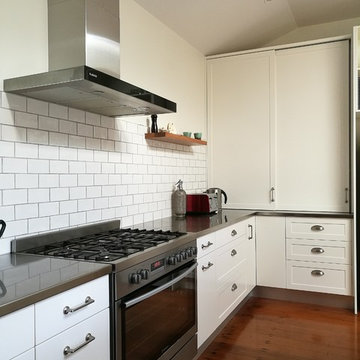
ウェリントンにある小さなコンテンポラリースタイルのおしゃれなキッチン (一体型シンク、シェーカースタイル扉のキャビネット、白いキャビネット、ステンレスカウンター、白いキッチンパネル、サブウェイタイルのキッチンパネル、シルバーの調理設備、無垢フローリング、茶色い床) の写真
小さなベージュのアイランドキッチン (白いキャビネット、ライムストーンカウンター、ステンレスカウンター) の写真
1