キッチン (赤いキャビネット、フラットパネル扉のキャビネット、ガラス扉のキャビネット、シェーカースタイル扉のキャビネット、コンクリートカウンター、木材カウンター、セラミックタイルの床、濃色無垢フローリング、無垢フローリング、塗装フローリング、クッションフロア) の写真
絞り込み:
資材コスト
並び替え:今日の人気順
写真 1〜20 枚目(全 83 枚)
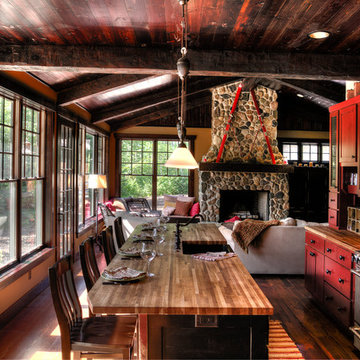
Pantry
ミネアポリスにある高級な中くらいなラスティックスタイルのおしゃれなキッチン (エプロンフロントシンク、シルバーの調理設備、濃色無垢フローリング、シェーカースタイル扉のキャビネット、赤いキャビネット、木材カウンター、茶色いキッチンパネル、木材のキッチンパネル、茶色い床) の写真
ミネアポリスにある高級な中くらいなラスティックスタイルのおしゃれなキッチン (エプロンフロントシンク、シルバーの調理設備、濃色無垢フローリング、シェーカースタイル扉のキャビネット、赤いキャビネット、木材カウンター、茶色いキッチンパネル、木材のキッチンパネル、茶色い床) の写真
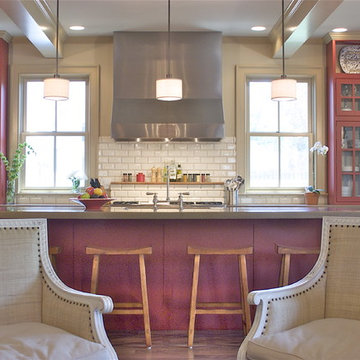
Even interior designers need help when it comes to designing kitchen cabinetry. Lauren of Lauren Maggio Interiors solicited the help of RED PEPPER for layout and cabinetry design while she selected all of the finishes.
New Orleans classicism and modern color combine to create a warm family space. The kitchen, banquette and dinner table and family room are all one space so cabinets were made to look like furniture. The space must function for a young family of six, which it does, and must hide countertop appliances (behind the doors on the left) and be compatable with entertaining in the large open room. A butler's pantry and scheduling desk connect the kitchen to the dining room.

ニューヨークにある高級な広いコンテンポラリースタイルのおしゃれなキッチン (アンダーカウンターシンク、フラットパネル扉のキャビネット、赤いキャビネット、コンクリートカウンター、白いキッチンパネル、サブウェイタイルのキッチンパネル、シルバーの調理設備、無垢フローリング、茶色い床) の写真
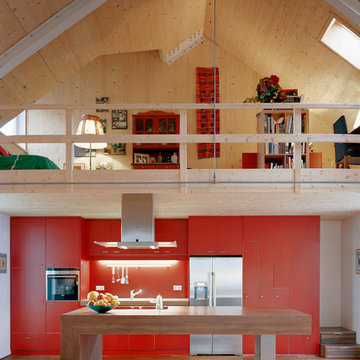
Foto: Johannes Seyerlein
ミュンヘンにある広いコンテンポラリースタイルのおしゃれなキッチン (フラットパネル扉のキャビネット、木材カウンター、オレンジのキッチンパネル、シルバーの調理設備、無垢フローリング、赤いキャビネット) の写真
ミュンヘンにある広いコンテンポラリースタイルのおしゃれなキッチン (フラットパネル扉のキャビネット、木材カウンター、オレンジのキッチンパネル、シルバーの調理設備、無垢フローリング、赤いキャビネット) の写真
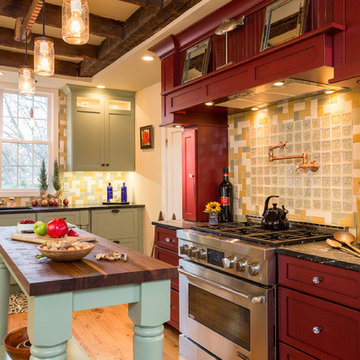
ボストンにある高級な広いカントリー風のおしゃれなアイランドキッチン (シェーカースタイル扉のキャビネット、マルチカラーのキッチンパネル、ガラスタイルのキッチンパネル、無垢フローリング、赤いキャビネット、木材カウンター、シルバーの調理設備) の写真
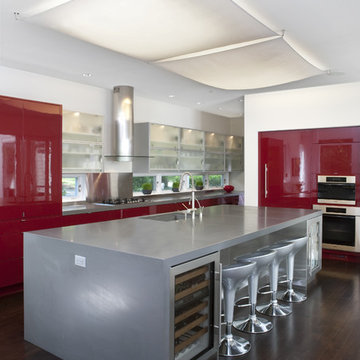
Featured in Home & Design Magazine, this Chevy Chase home was inspired by Hugh Newell Jacobsen and built/designed by Anthony Wilder's team of architects and designers.
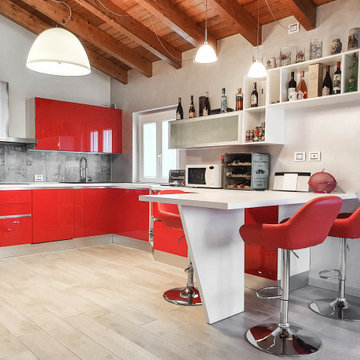
Grande cucina Veneta Cucine con elementi su misura, elettrodomestici, ed illuminazione integrata.
他の地域にある高級な広いコンテンポラリースタイルのおしゃれなキッチン (ダブルシンク、フラットパネル扉のキャビネット、赤いキャビネット、木材カウンター、パネルと同色の調理設備、セラミックタイルの床、ベージュの床、白いキッチンカウンター、板張り天井) の写真
他の地域にある高級な広いコンテンポラリースタイルのおしゃれなキッチン (ダブルシンク、フラットパネル扉のキャビネット、赤いキャビネット、木材カウンター、パネルと同色の調理設備、セラミックタイルの床、ベージュの床、白いキッチンカウンター、板張り天井) の写真
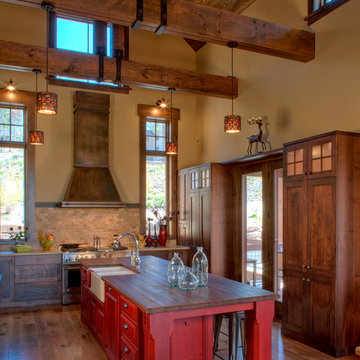
The surrounding wood cabinets are accented with a rustic, distressed red island.
デンバーにあるモダンスタイルのおしゃれなキッチン (エプロンフロントシンク、赤いキャビネット、木材カウンター、ベージュキッチンパネル、ガラス扉のキャビネット、磁器タイルのキッチンパネル、無垢フローリング、茶色い床、茶色いキッチンカウンター、パネルと同色の調理設備) の写真
デンバーにあるモダンスタイルのおしゃれなキッチン (エプロンフロントシンク、赤いキャビネット、木材カウンター、ベージュキッチンパネル、ガラス扉のキャビネット、磁器タイルのキッチンパネル、無垢フローリング、茶色い床、茶色いキッチンカウンター、パネルと同色の調理設備) の写真

Objectifs :
-> Créer un appartement indépendant de la maison principale
-> Faciliter la mise en œuvre du projet : auto construction
-> Créer un espace nuit et un espace de jour bien distincts en limitant les cloisons
-> Aménager l’espace
Nous avons débuté ce projet de rénovation de maison en 2021.
Les propriétaires ont fait l’acquisition d’une grande maison de 240m2 dans les hauteurs de Chambéry, avec pour objectif de la rénover eux-même au cours des prochaines années.
Pour vivre sur place en même temps que les travaux, ils ont souhaité commencer par rénover un appartement attenant à la maison. Nous avons dessiné un plan leur permettant de raccorder facilement une cuisine au réseau existant. Pour cela nous avons imaginé une estrade afin de faire passer les réseaux au dessus de la dalle. Sur l’estrade se trouve la chambre et la salle de bain.
L’atout de cet appartement reste la véranda située dans la continuité du séjour, elle est pensée comme un jardin d’hiver. Elle apporte un espace de vie baigné de lumière en connexion directe avec la nature.
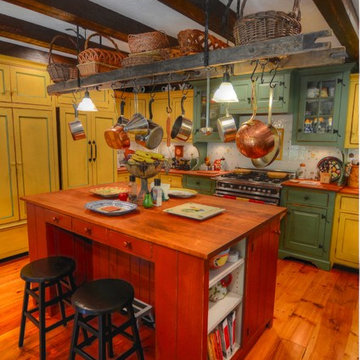
Circa 1728, this house was expanded on with a new kitchen, breakfast area, entrance hall and closet area. The new second floor consisted of a billard room and connecting hallway to the existing residence.
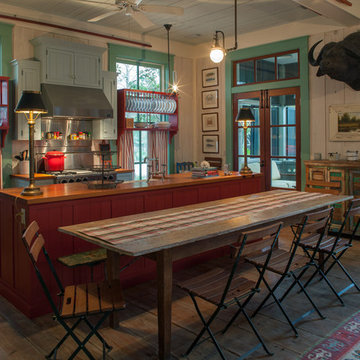
Our Town Plans
マイアミにあるトラディショナルスタイルのおしゃれなキッチン (エプロンフロントシンク、シェーカースタイル扉のキャビネット、赤いキャビネット、木材カウンター、シルバーの調理設備、無垢フローリング) の写真
マイアミにあるトラディショナルスタイルのおしゃれなキッチン (エプロンフロントシンク、シェーカースタイル扉のキャビネット、赤いキャビネット、木材カウンター、シルバーの調理設備、無垢フローリング) の写真
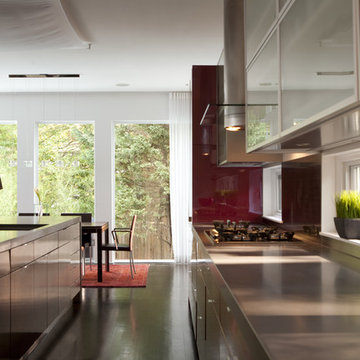
Featured in Home & Design Magazine, this Chevy Chase home was inspired by Hugh Newell Jacobsen and built/designed by Anthony Wilder's team of architects and designers.
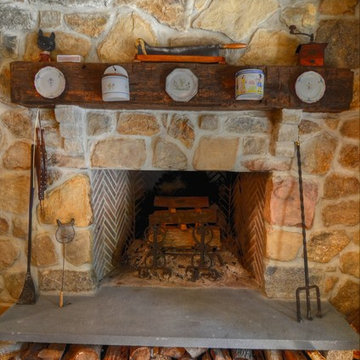
Circa 1728, this house was expanded on with a new kitchen, breakfast area, entrance hall and closet area. The new second floor consisted of a billard room and connecting hallway to the existing residence.
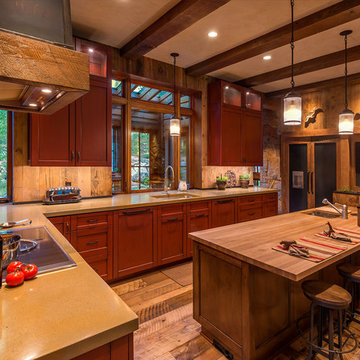
The kitchen opens to the green wall entry on the right side and the green house in the left. Large South and East facing windows provide copious amounts of warming sun and natural light. The beautiful concrete countertops were produced locally. Photographer: Vance Fox
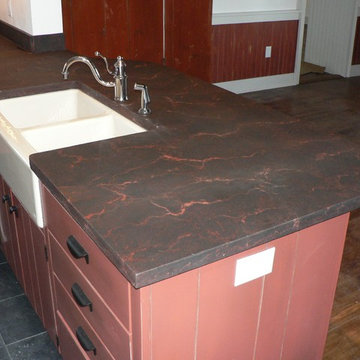
他の地域にある小さなおしゃれなキッチン (エプロンフロントシンク、フラットパネル扉のキャビネット、赤いキャビネット、コンクリートカウンター、白いキッチンパネル、シルバーの調理設備、セラミックタイルの床) の写真
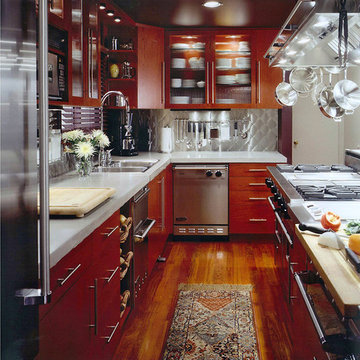
Galley Kitchen boasts concrete countertops and stainless steel backsplashes. Cabinetry is Wood-Mode cinnabar on Oak. Appliances and hood are all stainless steel.
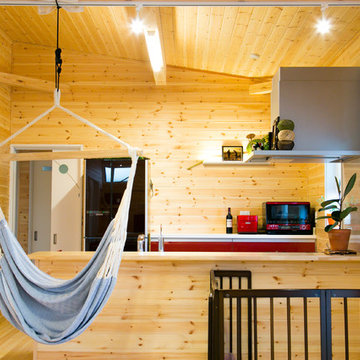
ハンモックのある木の住まい
他の地域にあるアジアンスタイルのおしゃれなキッチン (フラットパネル扉のキャビネット、赤いキャビネット、木材カウンター、茶色いキッチンパネル、無垢フローリング、茶色い床) の写真
他の地域にあるアジアンスタイルのおしゃれなキッチン (フラットパネル扉のキャビネット、赤いキャビネット、木材カウンター、茶色いキッチンパネル、無垢フローリング、茶色い床) の写真
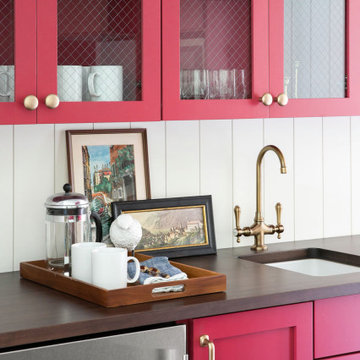
ニューヨークにある小さなビーチスタイルのおしゃれなII型キッチン (アンダーカウンターシンク、ガラス扉のキャビネット、赤いキャビネット、木材カウンター、白いキッチンパネル、木材のキッチンパネル、シルバーの調理設備、クッションフロア、茶色い床、茶色いキッチンカウンター) の写真
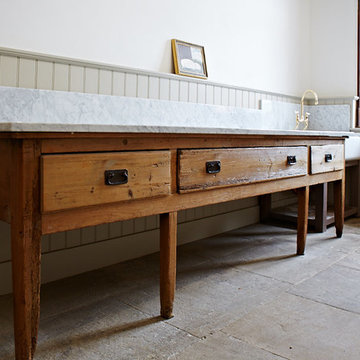
Photo Credits: Sean Knott
他の地域にある巨大なミッドセンチュリースタイルのおしゃれなキッチン (エプロンフロントシンク、シェーカースタイル扉のキャビネット、赤いキャビネット、木材カウンター、セラミックタイルの床、黒い床) の写真
他の地域にある巨大なミッドセンチュリースタイルのおしゃれなキッチン (エプロンフロントシンク、シェーカースタイル扉のキャビネット、赤いキャビネット、木材カウンター、セラミックタイルの床、黒い床) の写真
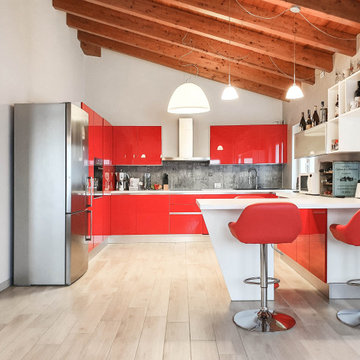
Grande cucina Veneta Cucine con elementi su misura, elettrodomestici, ed illuminazione integrata.
他の地域にある高級な広いコンテンポラリースタイルのおしゃれなキッチン (ダブルシンク、フラットパネル扉のキャビネット、赤いキャビネット、木材カウンター、パネルと同色の調理設備、セラミックタイルの床、ベージュの床、白いキッチンカウンター、板張り天井) の写真
他の地域にある高級な広いコンテンポラリースタイルのおしゃれなキッチン (ダブルシンク、フラットパネル扉のキャビネット、赤いキャビネット、木材カウンター、パネルと同色の調理設備、セラミックタイルの床、ベージュの床、白いキッチンカウンター、板張り天井) の写真
キッチン (赤いキャビネット、フラットパネル扉のキャビネット、ガラス扉のキャビネット、シェーカースタイル扉のキャビネット、コンクリートカウンター、木材カウンター、セラミックタイルの床、濃色無垢フローリング、無垢フローリング、塗装フローリング、クッションフロア) の写真
1