黒い、ブラウンの、木目調のキッチン (ピンクのキャビネット、赤いキャビネット) の写真
絞り込み:
資材コスト
並び替え:今日の人気順
写真 1〜20 枚目(全 1,341 枚)

Weil Friedman designed this small kitchen for a townhouse in the Carnegie Hill Historic District in New York City. A cozy window seat framed by bookshelves allows for expanded light and views. The entry is framed by a tall pantry on one side and a refrigerator on the other. The Lacanche stove and custom range hood sit between custom cabinets in Farrow and Ball Calamine with soapstone counters and aged brass hardware.

Two islands work well in this rustic kitchen designed with knotty alder cabinets by Studio 76 Home. This kitchen functions well with stained hardwood flooring and granite surfaces; and the slate backsplash adds texture to the space. A Subzero refrigerator and Wolf double ovens and 48-inch rangetop are the workhorses of this kitchen.
Photo by Carolyn McGinty

Après plusieurs visites d'appartement, nos clients décident d'orienter leurs recherches vers un bien à rénover afin de pouvoir personnaliser leur futur foyer.
Leur premier achat va se porter sur ce charmant 80 m2 situé au cœur de Paris. Souhaitant créer un bien intemporel, ils travaillent avec nos architectes sur des couleurs nudes, terracota et des touches boisées. Le blanc est également au RDV afin d'accentuer la luminosité de l'appartement qui est sur cour.
La cuisine a fait l'objet d'une optimisation pour obtenir une profondeur de 60cm et installer ainsi sur toute la longueur et la hauteur les rangements nécessaires pour être ultra-fonctionnelle. Elle se ferme par une élégante porte art déco dessinée par les architectes.
Dans les chambres, les rangements se multiplient ! Nous avons cloisonné des portes inutiles qui sont changées en bibliothèque; dans la suite parentale, nos experts ont créé une tête de lit sur-mesure et ajusté un dressing Ikea qui s'élève à présent jusqu'au plafond.
Bien qu'intemporel, ce bien n'en est pas moins singulier. A titre d'exemple, la salle de bain qui est un clin d'œil aux lavabos d'école ou encore le salon et son mur tapissé de petites feuilles dorées.
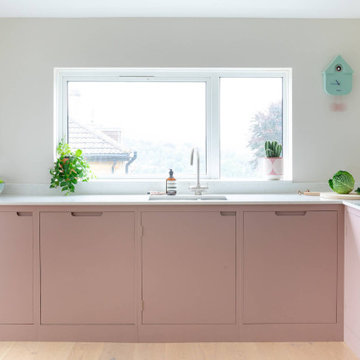
A beautiful pink kitchen in the heart of bath using Farrow and Ball Sulking Room Pink paired with Skimming Stone.
The flat-panel handleless design lets the colour do the talking.

ハンブルクにあるコンテンポラリースタイルのおしゃれなキッチン (フラットパネル扉のキャビネット、ピンクのキャビネット、テラゾーカウンター、ベージュキッチンパネル、アイランドなし、マルチカラーのキッチンカウンター) の写真

Фото - Сабухи Новрузов
他の地域にあるインダストリアルスタイルのおしゃれなキッチン (エプロンフロントシンク、レイズドパネル扉のキャビネット、赤いキャビネット、茶色いキッチンパネル、レンガのキッチンパネル、シルバーの調理設備、無垢フローリング、アイランドなし、茶色い床、白いキッチンカウンター、表し梁、板張り天井) の写真
他の地域にあるインダストリアルスタイルのおしゃれなキッチン (エプロンフロントシンク、レイズドパネル扉のキャビネット、赤いキャビネット、茶色いキッチンパネル、レンガのキッチンパネル、シルバーの調理設備、無垢フローリング、アイランドなし、茶色い床、白いキッチンカウンター、表し梁、板張り天井) の写真

ロンドンにある高級な広いコンテンポラリースタイルのおしゃれなキッチン (フラットパネル扉のキャビネット、赤いキャビネット、御影石カウンター、コルクフローリング、ベージュの床、白いキッチンカウンター) の写真
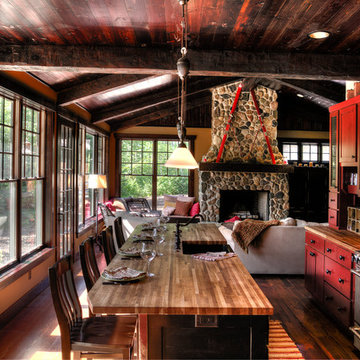
Pantry
ミネアポリスにある高級な中くらいなラスティックスタイルのおしゃれなキッチン (エプロンフロントシンク、シルバーの調理設備、濃色無垢フローリング、シェーカースタイル扉のキャビネット、赤いキャビネット、木材カウンター、茶色いキッチンパネル、木材のキッチンパネル、茶色い床) の写真
ミネアポリスにある高級な中くらいなラスティックスタイルのおしゃれなキッチン (エプロンフロントシンク、シルバーの調理設備、濃色無垢フローリング、シェーカースタイル扉のキャビネット、赤いキャビネット、木材カウンター、茶色いキッチンパネル、木材のキッチンパネル、茶色い床) の写真
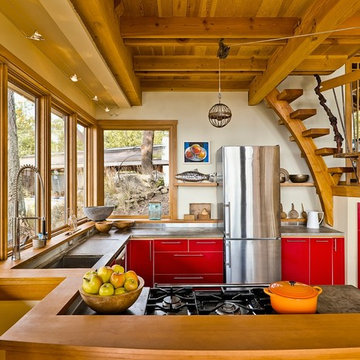
Western Living May 2012 Issue
他の地域にあるお手頃価格の中くらいなラスティックスタイルのおしゃれなキッチン (アンダーカウンターシンク、フラットパネル扉のキャビネット、赤いキャビネット、シルバーの調理設備) の写真
他の地域にあるお手頃価格の中くらいなラスティックスタイルのおしゃれなキッチン (アンダーカウンターシンク、フラットパネル扉のキャビネット、赤いキャビネット、シルバーの調理設備) の写真

Trent Bell
ポートランド(メイン)にある高級なラスティックスタイルのおしゃれなコの字型キッチン (エプロンフロントシンク、赤いキャビネット、ソープストーンカウンター、シルバーの調理設備、無垢フローリング、ガラスまたは窓のキッチンパネル、窓) の写真
ポートランド(メイン)にある高級なラスティックスタイルのおしゃれなコの字型キッチン (エプロンフロントシンク、赤いキャビネット、ソープストーンカウンター、シルバーの調理設備、無垢フローリング、ガラスまたは窓のキッチンパネル、窓) の写真
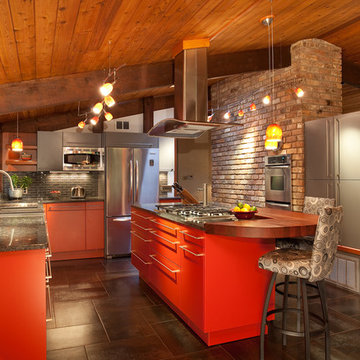
Michael Zirkle
ローリーにあるお手頃価格の中くらいなコンテンポラリースタイルのおしゃれなキッチン (フラットパネル扉のキャビネット、赤いキャビネット、グレーのキッチンパネル、シルバーの調理設備、御影石カウンター、ダブルシンク、ボーダータイルのキッチンパネル、セラミックタイルの床、茶色い床) の写真
ローリーにあるお手頃価格の中くらいなコンテンポラリースタイルのおしゃれなキッチン (フラットパネル扉のキャビネット、赤いキャビネット、グレーのキッチンパネル、シルバーの調理設備、御影石カウンター、ダブルシンク、ボーダータイルのキッチンパネル、セラミックタイルの床、茶色い床) の写真
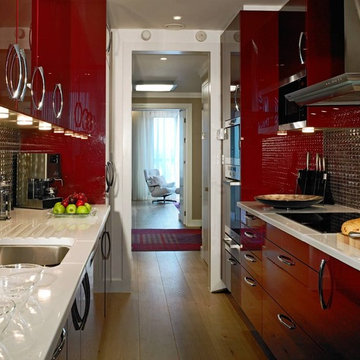
ロンドンにあるコンテンポラリースタイルのおしゃれなキッチン (アンダーカウンターシンク、フラットパネル扉のキャビネット、赤いキャビネット、メタルタイルのキッチンパネル) の写真
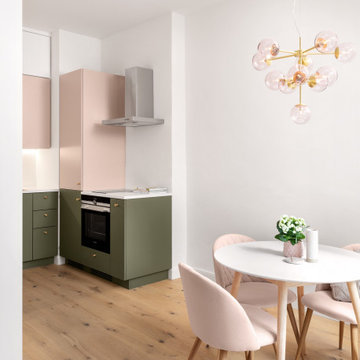
Eine L-förmige Einbauküche schließt den Raum nach hinten ab. Im vorderen Bereich ist Platz für einen Esstisch mit vier Sitzplätzen- bei Bedarf kann ein größerer Tisch in den Wohn / Schlafbereich reinragen. Die Farben sind in hell, rosé gehalten. Das Olivegrün der Unterschränke verankert die Küche im Boden und bildet einen harmonischen Übergang zu den Eichendielen. Die Eichendielen sind 2.40m in der Länge und 18cm in der Breite, leicht sortiert, mit wenigen Einschlüssen, naturgeölt und ungefärbt.
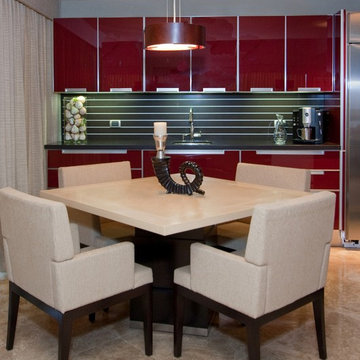
Please visit my website directly by copying and pasting this link directly into your browser: http://www.berensinteriors.com/ to learn more about this project and how we may work together!
An artful spot to enjoy breakfast, lunch, and dinner.
Dale Hanson Photography
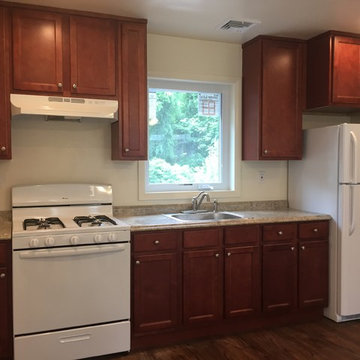
This cherry colored kitchen was installed in a rental apartment for under $2,000! For solid wood, that's a steal of a deal, the owner of the rental felt that way as well! A beautiful kitchen, doesn't always have to break the bank.

Looking to create a showstopper kitchen that is warm and comfortable, this space combines two beautiful colours; Slate Blue and Vintage Pink to create a space that ties in with the colour scheme of the open-plan living area, while remaining practical.

With a full kitchen renovation, we installed new cabinets and equipment, boxing in the fridge and tiling the backsplash. We then made these elements pop by adding a darker paint colour to the walls, doors and ceilings. Finally we elevated the space by sourcing vintage handles, a waxed oak countertop, brass taps and a feature pendant light.

ロンドンにあるコンテンポラリースタイルのおしゃれなアイランドキッチン (アンダーカウンターシンク、フラットパネル扉のキャビネット、ピンクのキャビネット、コンクリートカウンター、白いキッチンパネル、セラミックタイルのキッチンパネル、リノリウムの床、緑の床、グレーのキッチンカウンター、塗装板張りの天井) の写真
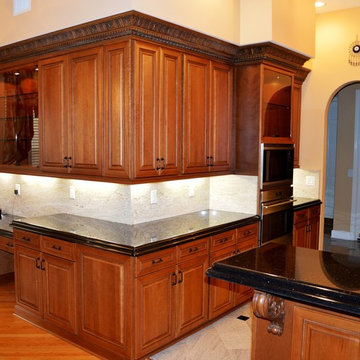
Out with the old and in with the ornate; that was the theme for our Palm Harbor remodel. Everywhere you look there is detail -- in the crown molding from White River Hardwoods, rope detail on the MidContinent cabinetry, corbels on the high bar, the light rail under the cabinets, furniture base around the high bar, and legs on the island.

メルボルンにあるお手頃価格の中くらいなモダンスタイルのおしゃれなキッチン (アンダーカウンターシンク、フラットパネル扉のキャビネット、ピンクのキャビネット、木材カウンター、白いキッチンパネル、モザイクタイルのキッチンパネル、シルバーの調理設備、ラミネートの床、黄色い床、黄色いキッチンカウンター) の写真
黒い、ブラウンの、木目調のキッチン (ピンクのキャビネット、赤いキャビネット) の写真
1