キッチン (中間色木目調キャビネット、コンクリートカウンター、ライムストーンカウンター、カーペット敷き、セラミックタイルの床、テラコッタタイルの床) の写真
絞り込み:
資材コスト
並び替え:今日の人気順
写真 1〜20 枚目(全 182 枚)

Architect: Russ Tyson, Whitten Architects
Photography By: Trent Bell Photography
“Excellent expression of shingle style as found in southern Maine. Exciting without being at all overwrought or bombastic.”
This shingle-style cottage in a small coastal village provides its owners a cherished spot on Maine’s rocky coastline. This home adapts to its immediate surroundings and responds to views, while keeping solar orientation in mind. Sited one block east of a home the owners had summered in for years, the new house conveys a commanding 180-degree view of the ocean and surrounding natural beauty, while providing the sense that the home had always been there. Marvin Ultimate Double Hung Windows stayed in line with the traditional character of the home, while also complementing the custom French doors in the rear.
The specification of Marvin Window products provided confidence in the prevalent use of traditional double-hung windows on this highly exposed site. The ultimate clad double-hung windows were a perfect fit for the shingle-style character of the home. Marvin also built custom French doors that were a great fit with adjacent double-hung units.
MARVIN PRODUCTS USED:
Integrity Awning Window
Integrity Casement Window
Marvin Special Shape Window
Marvin Ultimate Awning Window
Marvin Ultimate Casement Window
Marvin Ultimate Double Hung Window
Marvin Ultimate Swinging French Door
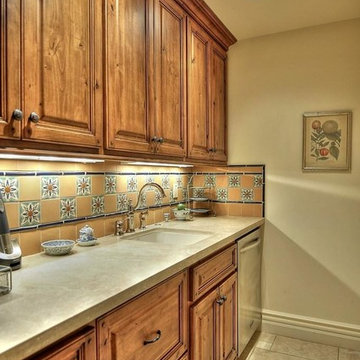
フェニックスにある高級な中くらいなサンタフェスタイルのおしゃれなキッチン (ドロップインシンク、マルチカラーのキッチンパネル、モザイクタイルのキッチンパネル、シルバーの調理設備、セラミックタイルの床、レイズドパネル扉のキャビネット、中間色木目調キャビネット、ライムストーンカウンター) の写真
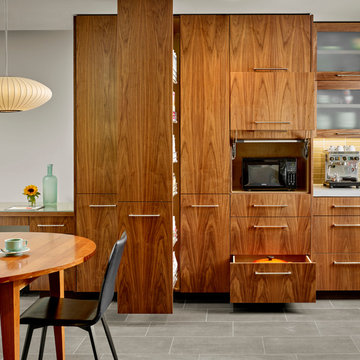
Custom walnut cabinets provide this kitchen and dining area an abundance of storage without the need for extra furniture.
Cesar Rubio Photography
サンフランシスコにあるモダンスタイルのおしゃれなキッチン (フラットパネル扉のキャビネット、中間色木目調キャビネット、緑のキッチンパネル、サブウェイタイルのキッチンパネル、シルバーの調理設備、セラミックタイルの床、アンダーカウンターシンク、コンクリートカウンター) の写真
サンフランシスコにあるモダンスタイルのおしゃれなキッチン (フラットパネル扉のキャビネット、中間色木目調キャビネット、緑のキッチンパネル、サブウェイタイルのキッチンパネル、シルバーの調理設備、セラミックタイルの床、アンダーカウンターシンク、コンクリートカウンター) の写真

La visite de notre projet Chasse continue ! Nous vous emmenons ici dans la cuisine dessinée et réalisée sur mesure. Pour pimper cette cuisine @recordcuccine, aux jolies tonalités vert gris et moka ,son îlot en chêne, ses portes toute hauteur et ses niches ouvertes rétroéclairées, nous l’avons associée avec un plan de travail en pierre de chez @maisonderudet, des carreaux bejmat au sol de chez @mediterrananée stone, enrichie d'un deck en ipé que sépare une large baie coulissante de chez @alu style .
Découvrez les coulisses du projet dans nos "carnets de chantier" ?
Ici la cuisine ??
Architecte : @synesthesies
? @sabine_serrad

This renovation in Hitchin features Next125, the renowned German range, which is a perfect choice for a contemporary look that is stylish and sleek and built to the highest standards.
We love how the run of tall cabinets in a Walnut Veneer compliment the Indigo Blue Lacquer and mirrors the wide planked Solid Walnut breakfast bar. The Walnut reflects other pieces of furniture in the wider living space and brings the whole look together.
The integrated Neff appliances gives a smart, uncluttered finish and the Caesarstone Raw Concrete worktops are tactile and functional and provide a lovely contrast to the Walnut. Once again we are pleased to be able to include a Quooker Flex tap in Stainless Steel.
This is a fantastic living space for the whole family and we were delighted to work with them to achieve a look that works across both the kitchen and living areas.
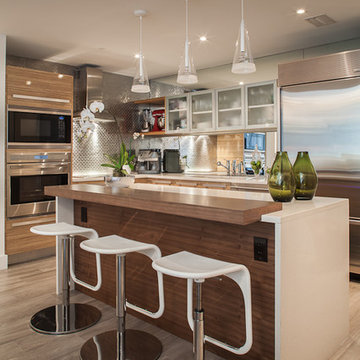
Tatiana Moreira
StyleHaus Design
Photo by: Emilio Collavino
マイアミにある中くらいなモダンスタイルのおしゃれなキッチン (中間色木目調キャビネット、ライムストーンカウンター、グレーのキッチンパネル、セラミックタイルのキッチンパネル、シルバーの調理設備、セラミックタイルの床) の写真
マイアミにある中くらいなモダンスタイルのおしゃれなキッチン (中間色木目調キャビネット、ライムストーンカウンター、グレーのキッチンパネル、セラミックタイルのキッチンパネル、シルバーの調理設備、セラミックタイルの床) の写真
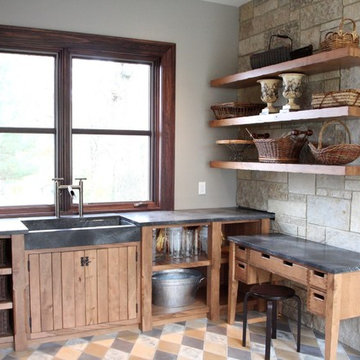
Custom cabinets for a garden shed getaway
シカゴにあるお手頃価格の中くらいなラスティックスタイルのおしゃれな独立型キッチン (エプロンフロントシンク、オープンシェルフ、中間色木目調キャビネット、コンクリートカウンター、セラミックタイルの床、マルチカラーの床) の写真
シカゴにあるお手頃価格の中くらいなラスティックスタイルのおしゃれな独立型キッチン (エプロンフロントシンク、オープンシェルフ、中間色木目調キャビネット、コンクリートカウンター、セラミックタイルの床、マルチカラーの床) の写真
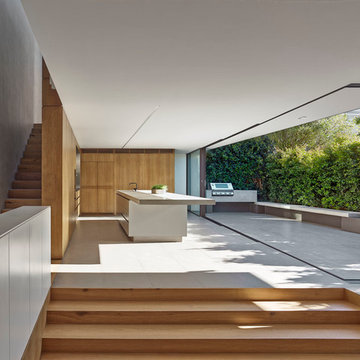
Floor to ceiling stained American Oak kitchen, featuring concrete island benchtop, stainless steel cooking alcove with concealed doors and fully integrated appliances.
Design: Nobbs Radford Architects
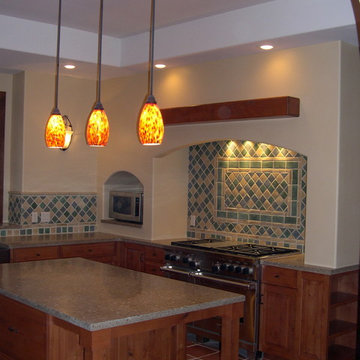
シカゴにあるサンタフェスタイルのおしゃれなキッチン (エプロンフロントシンク、中間色木目調キャビネット、コンクリートカウンター、セラミックタイルのキッチンパネル、シルバーの調理設備、テラコッタタイルの床) の写真
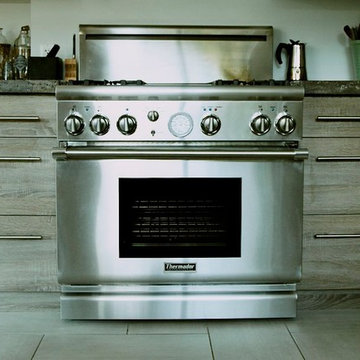
Credit Photo Pierre Gill.
モントリオールにある高級な広いモダンスタイルのおしゃれなキッチン (アンダーカウンターシンク、フラットパネル扉のキャビネット、中間色木目調キャビネット、コンクリートカウンター、白いキッチンパネル、シルバーの調理設備、セラミックタイルの床、グレーの床、グレーのキッチンカウンター) の写真
モントリオールにある高級な広いモダンスタイルのおしゃれなキッチン (アンダーカウンターシンク、フラットパネル扉のキャビネット、中間色木目調キャビネット、コンクリートカウンター、白いキッチンパネル、シルバーの調理設備、セラミックタイルの床、グレーの床、グレーのキッチンカウンター) の写真
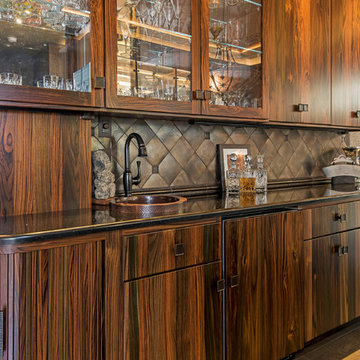
他の地域にある広いコンテンポラリースタイルのおしゃれなキッチン (アンダーカウンターシンク、フラットパネル扉のキャビネット、中間色木目調キャビネット、コンクリートカウンター、マルチカラーのキッチンパネル、シルバーの調理設備、セラミックタイルの床、グレーの床) の写真
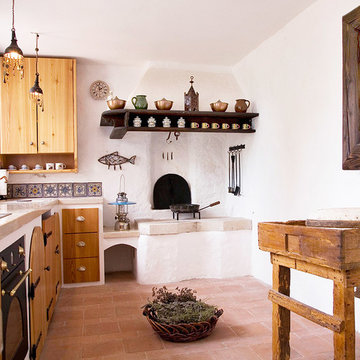
Danilo Balaban / Ksenija Jurinec
他の地域にある小さな地中海スタイルのおしゃれなキッチン (一体型シンク、オープンシェルフ、中間色木目調キャビネット、ライムストーンカウンター、マルチカラーのキッチンパネル、セラミックタイルのキッチンパネル、白い調理設備、アイランドなし、テラコッタタイルの床) の写真
他の地域にある小さな地中海スタイルのおしゃれなキッチン (一体型シンク、オープンシェルフ、中間色木目調キャビネット、ライムストーンカウンター、マルチカラーのキッチンパネル、セラミックタイルのキッチンパネル、白い調理設備、アイランドなし、テラコッタタイルの床) の写真
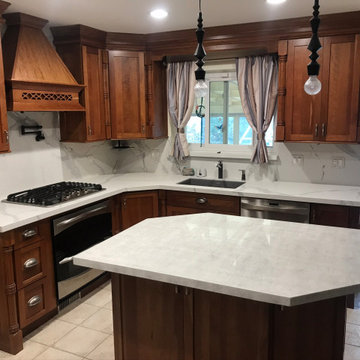
Granite Transformations can help you design an amazing new room that fits directly within your budget. Have your pick or mix and match among our beautiful selection of granite countertops, quartz countertops, and much more, all in a variety of colors and patterns. Additionally, we can do high end cabinet refacing. We also offer full bathroom remodel as well as kitchen remodel. Why wait to make your home as beautiful as it can be? Contact us today for a FREE design consultation! (248) 479-6510.
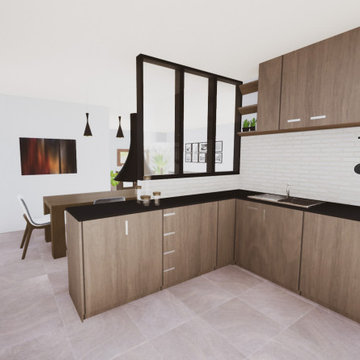
トゥールーズにあるお手頃価格の中くらいなコンテンポラリースタイルのおしゃれなキッチン (一体型シンク、インセット扉のキャビネット、中間色木目調キャビネット、コンクリートカウンター、白いキッチンパネル、サブウェイタイルのキッチンパネル、パネルと同色の調理設備、セラミックタイルの床、アイランドなし、ベージュの床、黒いキッチンカウンター) の写真
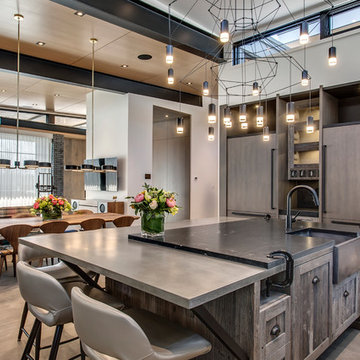
Zoon Media
カルガリーにあるラグジュアリーな広いコンテンポラリースタイルのおしゃれなキッチン (フラットパネル扉のキャビネット、中間色木目調キャビネット、コンクリートカウンター、シルバーの調理設備、セラミックタイルの床、ベージュの床、ベージュのキッチンカウンター) の写真
カルガリーにあるラグジュアリーな広いコンテンポラリースタイルのおしゃれなキッチン (フラットパネル扉のキャビネット、中間色木目調キャビネット、コンクリートカウンター、シルバーの調理設備、セラミックタイルの床、ベージュの床、ベージュのキッチンカウンター) の写真
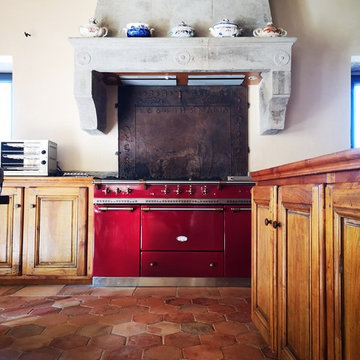
création d'une cuisine dans un château de 2000 m2 , espace à la mesure du lieu . Tout l'espace à été repensé et reconstituée après restauration complète du bâtiment .
Choix de terre cuite tomette pour le sol , poutres et chevrons ancien pour le plafond . La hotte de cuisson est une cheminée ancienne détournée avec une plaque en fonte ancienne pour la crédence . L'ensemble des façades est composé de portes anciennes XVIII em découpés et ajustés en fonction des aménagements choisis . Tout les linéaires bas ouvrant sur des tiroirs inox . Les plans de travail sont composés de pierres de sol anciennes dites bar de Montpellier . Linéaire de grandes portes ouvrant sur divers placards de rangement .
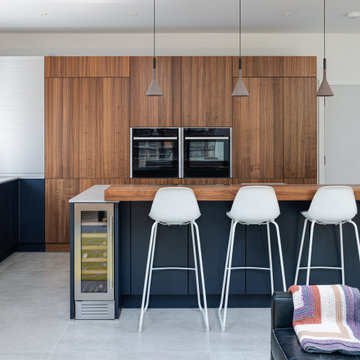
This renovation in Hitchin features Next125, the renowned German range, which is a perfect choice for a contemporary look that is stylish and sleek and built to the highest standards.
We love how the run of tall cabinets in a Walnut Veneer compliment the Indigo Blue Lacquer and mirrors the wide planked Solid Walnut breakfast bar. The Walnut reflects other pieces of furniture in the wider living space and brings the whole look together.
The integrated Neff appliances gives a smart, uncluttered finish and the Caesarstone Raw Concrete worktops are tactile and functional and provide a lovely contrast to the Walnut. Once again we are pleased to be able to include a Quooker Flex tap in Stainless Steel.
This is a fantastic living space for the whole family and we were delighted to work with them to achieve a look that works across both the kitchen and living areas.
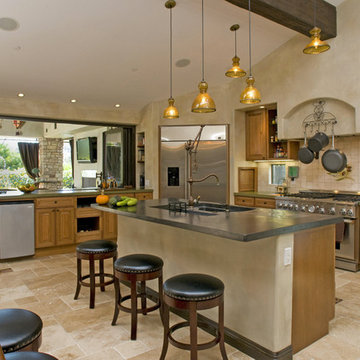
サンディエゴにある広いコンテンポラリースタイルのおしゃれなキッチン (ダブルシンク、落し込みパネル扉のキャビネット、中間色木目調キャビネット、コンクリートカウンター、ベージュキッチンパネル、セメントタイルのキッチンパネル、シルバーの調理設備、セラミックタイルの床) の写真
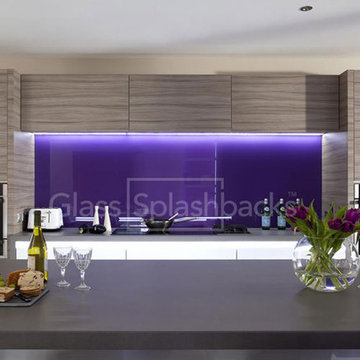
Purple Glass Splashback.
This client client chose a bold purple glass splashback to enhance the colour in the zebrano units of this kitchen.
The striking splashback is further enhanced by under cupboard lighting which adds theatre
The stunning concrete work surface adds a gentle industrial look, without being too severe. These stunning kitchen units were designed by Wrights Design House.
Glass is the perfect alternative to tiles. Modern, easy clean and completely customisable it has many advantages. It is possible to choose any colour or design, creating something completely unique.
The versatility of glass means that it can be shaped around any obstacle, including cooker hoods and shelving.
At DIY Splashbacks we can create bespoke glass products in any size, shape, colour, pattern or image. It's even possible for clients to provide their own image, and we can digitally print on to it. Whatever your inspiration is, we can make it.
Visit our website to discover more.
© glasssplashbacks.com
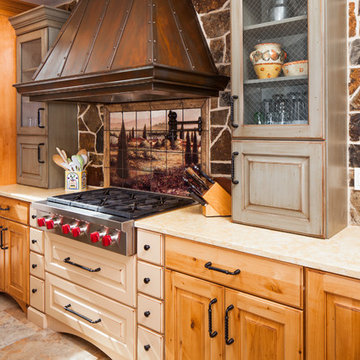
A custom fabricated metal range hood and Wolf Range Top are accented by a beautiful tile mosaic.
Kate Falconer Photography
Designer - Shannon Demma
他の地域にある高級な広いカントリー風のおしゃれなキッチン (エプロンフロントシンク、レイズドパネル扉のキャビネット、中間色木目調キャビネット、ライムストーンカウンター、茶色いキッチンパネル、石タイルのキッチンパネル、パネルと同色の調理設備、セラミックタイルの床) の写真
他の地域にある高級な広いカントリー風のおしゃれなキッチン (エプロンフロントシンク、レイズドパネル扉のキャビネット、中間色木目調キャビネット、ライムストーンカウンター、茶色いキッチンパネル、石タイルのキッチンパネル、パネルと同色の調理設備、セラミックタイルの床) の写真
キッチン (中間色木目調キャビネット、コンクリートカウンター、ライムストーンカウンター、カーペット敷き、セラミックタイルの床、テラコッタタイルの床) の写真
1