ブラウンのキッチン (中間色木目調キャビネット、淡色無垢フローリング、テラコッタタイルの床) の写真
絞り込み:
資材コスト
並び替え:今日の人気順
写真 41〜60 枚目(全 7,470 枚)
1/5

Our clients wanted to replace an existing suburban home with a modern house at the same Lexington address where they had lived for years. The structure the clients envisioned would complement their lives and integrate the interior of the home with the natural environment of their generous property. The sleek, angular home is still a respectful neighbor, especially in the evening, when warm light emanates from the expansive transparencies used to open the house to its surroundings. The home re-envisions the suburban neighborhood in which it stands, balancing relationship to the neighborhood with an updated aesthetic.
The floor plan is arranged in a “T” shape which includes a two-story wing consisting of individual studies and bedrooms and a single-story common area. The two-story section is arranged with great fluidity between interior and exterior spaces and features generous exterior balconies. A staircase beautifully encased in glass stands as the linchpin between the two areas. The spacious, single-story common area extends from the stairwell and includes a living room and kitchen. A recessed wooden ceiling defines the living room area within the open plan space.
Separating common from private spaces has served our clients well. As luck would have it, construction on the house was just finishing up as we entered the Covid lockdown of 2020. Since the studies in the two-story wing were physically and acoustically separate, zoom calls for work could carry on uninterrupted while life happened in the kitchen and living room spaces. The expansive panes of glass, outdoor balconies, and a broad deck along the living room provided our clients with a structured sense of continuity in their lives without compromising their commitment to aesthetically smart and beautiful design.

This mid-century ranch-style home in Pasadena, CA underwent a complete interior remodel and renovation. The kitchen walls separating it from the dining and living rooms were removed creating a sophisticated open-plan entertainment space.

Modern and sleek, the kitchen is both functional and attractive. Flat panel cabinets, luxurious finishes and integrated high-end appliances provide the perfect space for both daily use and entertaining.

Kitchen
ニューヨークにある広いコンテンポラリースタイルのおしゃれなキッチン (エプロンフロントシンク、フラットパネル扉のキャビネット、中間色木目調キャビネット、グレーのキッチンパネル、シルバーの調理設備、淡色無垢フローリング、ベージュの床、板張り天井) の写真
ニューヨークにある広いコンテンポラリースタイルのおしゃれなキッチン (エプロンフロントシンク、フラットパネル扉のキャビネット、中間色木目調キャビネット、グレーのキッチンパネル、シルバーの調理設備、淡色無垢フローリング、ベージュの床、板張り天井) の写真

Photography Alex Hayden
Construction Mercer Builders
シアトルにあるミッドセンチュリースタイルのおしゃれなキッチン (アンダーカウンターシンク、フラットパネル扉のキャビネット、中間色木目調キャビネット、淡色無垢フローリング、ベージュの床、グレーのキッチンカウンター、ガラスまたは窓のキッチンパネル) の写真
シアトルにあるミッドセンチュリースタイルのおしゃれなキッチン (アンダーカウンターシンク、フラットパネル扉のキャビネット、中間色木目調キャビネット、淡色無垢フローリング、ベージュの床、グレーのキッチンカウンター、ガラスまたは窓のキッチンパネル) の写真

Long time clients who are "empty nesters" downsized from a larger house to this new condominium, designed to showcase their small yet impressive collection of modern art. The space plan, high ceilings, and careful consideration of materials lends their residence an quiet air of sophistication without pretension. Existing furnishings nearly 30 years old were slightly modified and reupholstered to work in the new residence, which proved both economical and comforting.
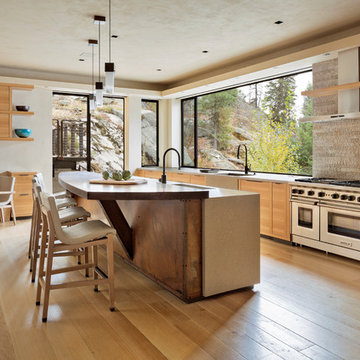
Laura Hull Photography
ボイシにあるラスティックスタイルのおしゃれなキッチン (エプロンフロントシンク、フラットパネル扉のキャビネット、中間色木目調キャビネット、シルバーの調理設備、淡色無垢フローリング、ベージュの床) の写真
ボイシにあるラスティックスタイルのおしゃれなキッチン (エプロンフロントシンク、フラットパネル扉のキャビネット、中間色木目調キャビネット、シルバーの調理設備、淡色無垢フローリング、ベージュの床) の写真

他の地域にある高級な広いラスティックスタイルのおしゃれなキッチン (エプロンフロントシンク、シェーカースタイル扉のキャビネット、中間色木目調キャビネット、マルチカラーのキッチンパネル、淡色無垢フローリング、大理石カウンター、ボーダータイルのキッチンパネル、シルバーの調理設備、茶色い床、窓) の写真
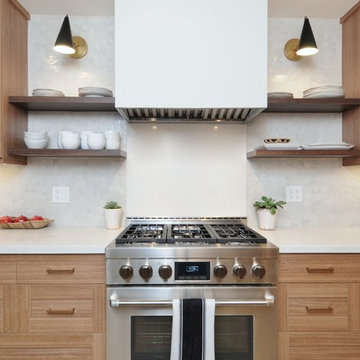
Custom Hood, open shelving and contemporary lighting
ロサンゼルスにある高級な中くらいなコンテンポラリースタイルのおしゃれなキッチン (エプロンフロントシンク、落し込みパネル扉のキャビネット、中間色木目調キャビネット、クオーツストーンカウンター、白いキッチンパネル、大理石のキッチンパネル、シルバーの調理設備、淡色無垢フローリング、アイランドなし、ベージュの床、白いキッチンカウンター) の写真
ロサンゼルスにある高級な中くらいなコンテンポラリースタイルのおしゃれなキッチン (エプロンフロントシンク、落し込みパネル扉のキャビネット、中間色木目調キャビネット、クオーツストーンカウンター、白いキッチンパネル、大理石のキッチンパネル、シルバーの調理設備、淡色無垢フローリング、アイランドなし、ベージュの床、白いキッチンカウンター) の写真
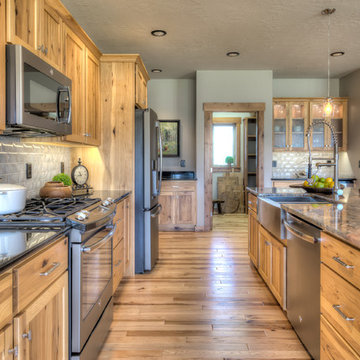
他の地域にあるラスティックスタイルのおしゃれなキッチン (シェーカースタイル扉のキャビネット、中間色木目調キャビネット、グレーのキッチンパネル、サブウェイタイルのキッチンパネル、淡色無垢フローリング、ベージュの床、エプロンフロントシンク) の写真

東京23区にあるカントリー風のおしゃれなキッチン (アンダーカウンターシンク、フラットパネル扉のキャビネット、中間色木目調キャビネット、ステンレスカウンター、茶色いキッチンパネル、シルバーの調理設備、淡色無垢フローリング、ルーバー天井) の写真
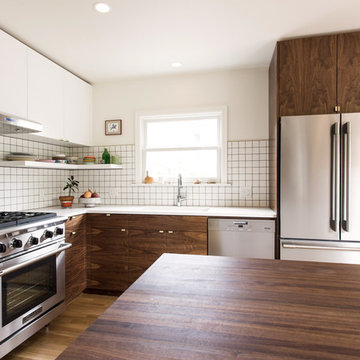
Photo Credits: Marshall Steeves
ポートランドにあるお手頃価格の中くらいなモダンスタイルのおしゃれなキッチン (アンダーカウンターシンク、フラットパネル扉のキャビネット、中間色木目調キャビネット、クオーツストーンカウンター、白いキッチンパネル、セラミックタイルのキッチンパネル、シルバーの調理設備、淡色無垢フローリング、茶色い床、白いキッチンカウンター) の写真
ポートランドにあるお手頃価格の中くらいなモダンスタイルのおしゃれなキッチン (アンダーカウンターシンク、フラットパネル扉のキャビネット、中間色木目調キャビネット、クオーツストーンカウンター、白いキッチンパネル、セラミックタイルのキッチンパネル、シルバーの調理設備、淡色無垢フローリング、茶色い床、白いキッチンカウンター) の写真
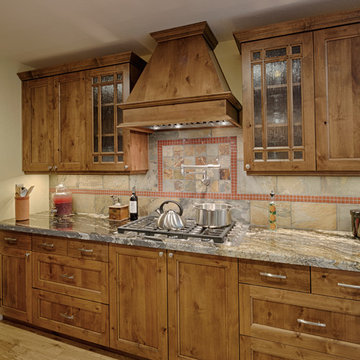
Photography by Brian Ashby Media.
Contractor: Beckner Contracting Residential
サンフランシスコにある高級な広いサンタフェスタイルのおしゃれなキッチン (アンダーカウンターシンク、落し込みパネル扉のキャビネット、中間色木目調キャビネット、大理石カウンター、マルチカラーのキッチンパネル、石タイルのキッチンパネル、シルバーの調理設備、淡色無垢フローリング) の写真
サンフランシスコにある高級な広いサンタフェスタイルのおしゃれなキッチン (アンダーカウンターシンク、落し込みパネル扉のキャビネット、中間色木目調キャビネット、大理石カウンター、マルチカラーのキッチンパネル、石タイルのキッチンパネル、シルバーの調理設備、淡色無垢フローリング) の写真
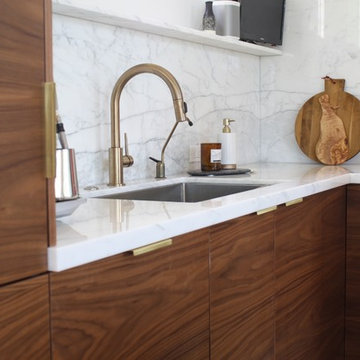
ロサンゼルスにあるコンテンポラリースタイルのおしゃれなキッチン (シングルシンク、フラットパネル扉のキャビネット、中間色木目調キャビネット、大理石カウンター、白いキッチンパネル、石スラブのキッチンパネル、シルバーの調理設備、淡色無垢フローリング) の写真
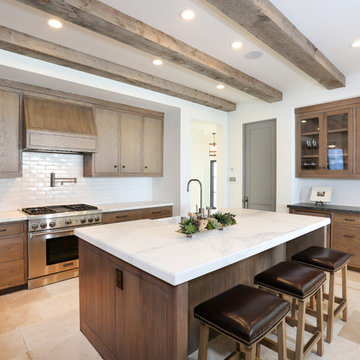
Interior Design by Blackband Design
Home Build and Design by Graystone Custom Builders
オレンジカウンティにあるビーチスタイルのおしゃれなアイランドキッチン (中間色木目調キャビネット、白いキッチンパネル、パネルと同色の調理設備、淡色無垢フローリング) の写真
オレンジカウンティにあるビーチスタイルのおしゃれなアイランドキッチン (中間色木目調キャビネット、白いキッチンパネル、パネルと同色の調理設備、淡色無垢フローリング) の写真
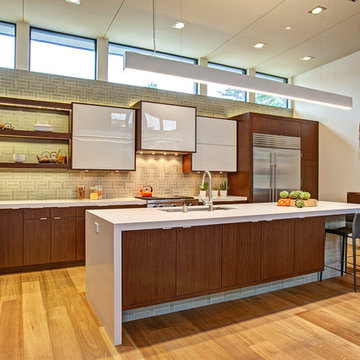
2nd Place
Residential Space under 3500 sq ft
Rosella Gonzalez, Allied Member ASID
Jackson Design and Remodeling
サンディエゴにあるラグジュアリーな広いミッドセンチュリースタイルのおしゃれなキッチン (アンダーカウンターシンク、フラットパネル扉のキャビネット、中間色木目調キャビネット、クオーツストーンカウンター、グレーのキッチンパネル、セラミックタイルのキッチンパネル、シルバーの調理設備、淡色無垢フローリング) の写真
サンディエゴにあるラグジュアリーな広いミッドセンチュリースタイルのおしゃれなキッチン (アンダーカウンターシンク、フラットパネル扉のキャビネット、中間色木目調キャビネット、クオーツストーンカウンター、グレーのキッチンパネル、セラミックタイルのキッチンパネル、シルバーの調理設備、淡色無垢フローリング) の写真
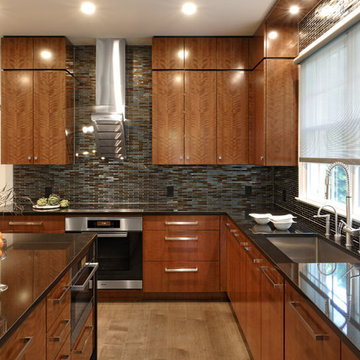
Northwest Washington D.C. - Contemporary - Kitchen Design by #PaulBentham4JenniferGilmer. Cherry cabinetry reaches to the ceiling in this contemporary kitchen. Full-height doors on the island present a sleek facade and open to reveal pullout drawer storage. Visit our website to see more designs http://www.gilmerkitchens.com/. Photography by Bob Narod
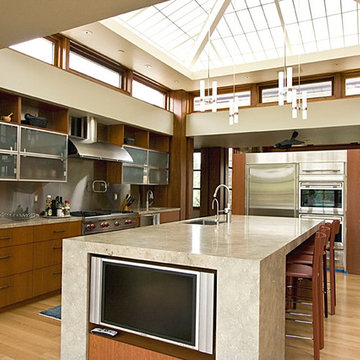
Bill Breneman
サンルイスオビスポにある広いコンテンポラリースタイルのおしゃれなキッチン (フラットパネル扉のキャビネット、中間色木目調キャビネット、御影石カウンター、シルバーの調理設備、淡色無垢フローリング) の写真
サンルイスオビスポにある広いコンテンポラリースタイルのおしゃれなキッチン (フラットパネル扉のキャビネット、中間色木目調キャビネット、御影石カウンター、シルバーの調理設備、淡色無垢フローリング) の写真
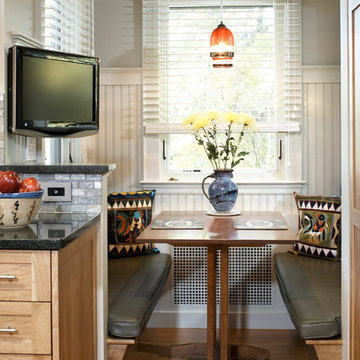
ボストンにある中くらいなトラディショナルスタイルのおしゃれなキッチン (シェーカースタイル扉のキャビネット、中間色木目調キャビネット、グレーのキッチンパネル、シルバーの調理設備、淡色無垢フローリング、ベージュの床、黒いキッチンカウンター) の写真
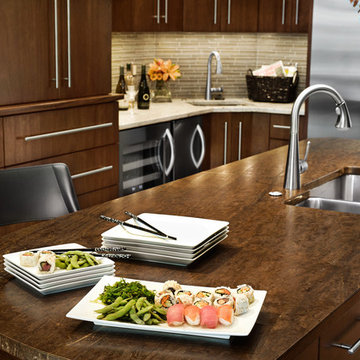
The kitchen’s leatherized marble features granite on the perimeter, adding to the crisp, contemporary feel of the off white walls, silver metal bar stools, granite countertops and walnut cabinets with contemporary brushed nickel cabinet hardware. A stainless steel wine cooler and under-mount stainless steel sink make this a gourmet’s delight!
ブラウンのキッチン (中間色木目調キャビネット、淡色無垢フローリング、テラコッタタイルの床) の写真
3