ブラウンのキッチン (中間色木目調キャビネット、レンガの床、ラミネートの床、ダブルシンク、シングルシンク) の写真
絞り込み:
資材コスト
並び替え:今日の人気順
写真 1〜20 枚目(全 123 枚)

ヒューストンにあるラグジュアリーな広いラスティックスタイルのおしゃれなキッチン (シルバーの調理設備、レンガの床、ダブルシンク、シェーカースタイル扉のキャビネット、中間色木目調キャビネット、木材カウンター、マルチカラーのキッチンパネル、石タイルのキッチンパネル) の写真
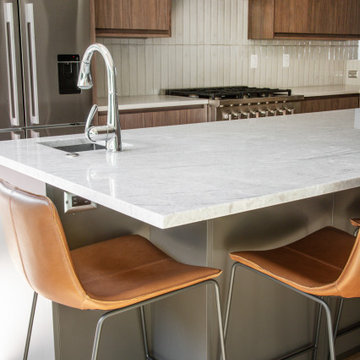
We took this kitchen from traditional to modern. Special features include avaulted ribbed wood ceiling with skylight, beautiful quartzite countertops and a quartzite slab mounted to a fireplace wall. The large island features mitered corner drawers that make a strong architectural statement when first entering this space. The overall effect is a modern kitchen that also feels warm and inviting.
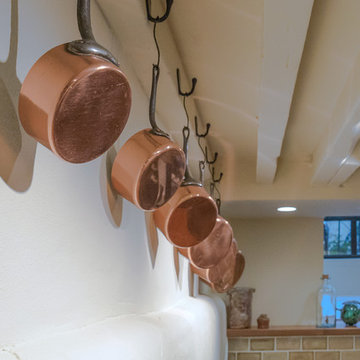
Other Noteworthy Features and Solutions
New crisp drywall blended with original masonry wall textures and original exposed beams
Custom-glazed adler wood cabinets, beautiful fusion Quartzite and custom cherry counters, and a copper sink were selected for a wonderful interplay of colors, textures, and Old World feel
Small-space efficiencies designed for real-size humans, including built-ins wherever possible, limited free-standing furniture, and no upper cabinets
Built-in storage and appliances under the counter (refrigerator, freezer, washer, dryer, and microwave drawer)
Additional multi-function storage under stairs
Extensive lighting plan with multiple sources and types of light to make this partially below-grade space feel bright and cheery
Enlarged window well to bring much more light into the space
Insulation added to create sound buffer from the floor above
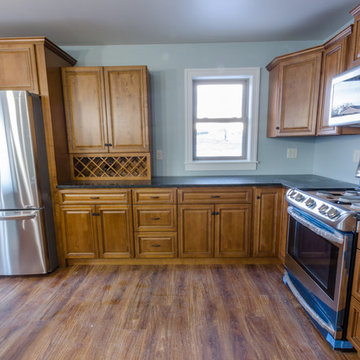
ミルウォーキーにある広いカントリー風のおしゃれなキッチン (ダブルシンク、落し込みパネル扉のキャビネット、中間色木目調キャビネット、ラミネートカウンター、シルバーの調理設備、ラミネートの床、茶色い床) の写真
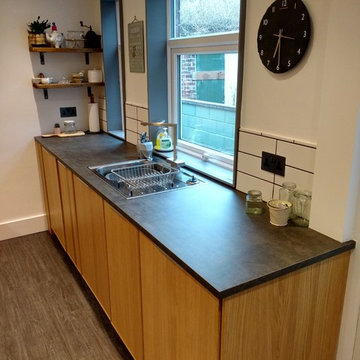
Finished Kitchen
© STOWdesigned
他の地域にあるお手頃価格の小さなモダンスタイルのおしゃれなキッチン (シングルシンク、インセット扉のキャビネット、中間色木目調キャビネット、コンクリートカウンター、白いキッチンパネル、セラミックタイルのキッチンパネル、黒い調理設備、ラミネートの床、アイランドなし、グレーの床) の写真
他の地域にあるお手頃価格の小さなモダンスタイルのおしゃれなキッチン (シングルシンク、インセット扉のキャビネット、中間色木目調キャビネット、コンクリートカウンター、白いキッチンパネル、セラミックタイルのキッチンパネル、黒い調理設備、ラミネートの床、アイランドなし、グレーの床) の写真
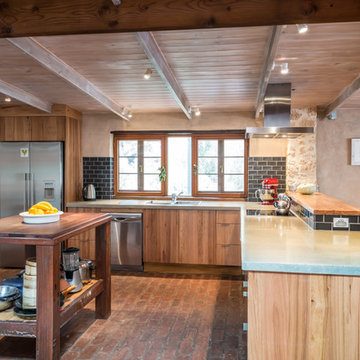
Lydon Stacy
アデレードにあるラグジュアリーな中くらいなラスティックスタイルのおしゃれなキッチン (ダブルシンク、フラットパネル扉のキャビネット、中間色木目調キャビネット、コンクリートカウンター、黒いキッチンパネル、サブウェイタイルのキッチンパネル、シルバーの調理設備、レンガの床) の写真
アデレードにあるラグジュアリーな中くらいなラスティックスタイルのおしゃれなキッチン (ダブルシンク、フラットパネル扉のキャビネット、中間色木目調キャビネット、コンクリートカウンター、黒いキッチンパネル、サブウェイタイルのキッチンパネル、シルバーの調理設備、レンガの床) の写真
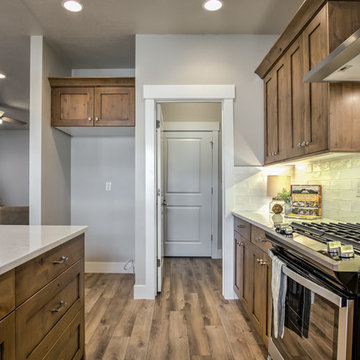
ボイシにある中くらいなトラディショナルスタイルのおしゃれなキッチン (シングルシンク、シェーカースタイル扉のキャビネット、中間色木目調キャビネット、クオーツストーンカウンター、白いキッチンパネル、サブウェイタイルのキッチンパネル、シルバーの調理設備、ラミネートの床、茶色い床、白いキッチンカウンター) の写真
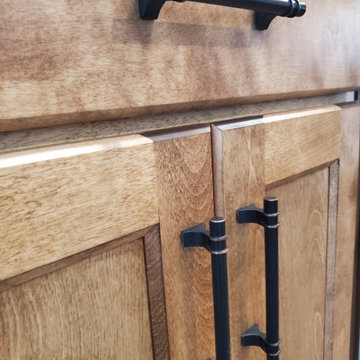
Removed a wall and opened up an entry wider to the kitchen from hallway. Gutted old kitchen and installed new custom cabinetry with laminate counter tops. New stainless steel appliances, double bowl stainless steel sink with arctic stainless pull out faucet with matching soap dispenser. Bronze hardware was installed for the cabinetry as well as under cabinet lighting, Installed a new Vector vinyl double hung window. Artisan Equart 3" x 8" Glass tile backsplash - Color: Aqua. Huchenson 5" x 47" plank Laminate flooring - Color: Havana Hickory.
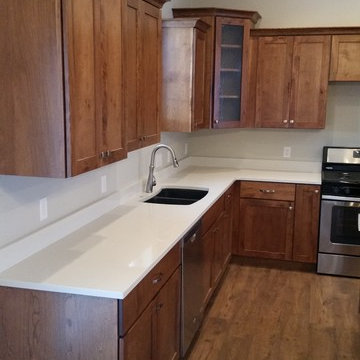
Koch Express Cabinets in the Windsor (shaker) style door, Rustic Birch with a Briarwood Stain Finish. The nice and bright Pental, Antique White Countertops give a fresh clean look. Knobs & pulls are from Jeffery Alexander, 431 Satin nickel knobs & 776-128 pulls,
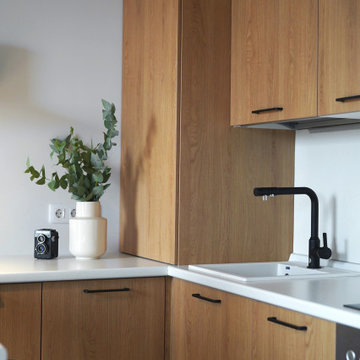
モスクワにある低価格の小さなコンテンポラリースタイルのおしゃれなキッチン (シングルシンク、フラットパネル扉のキャビネット、中間色木目調キャビネット、ラミネートカウンター、白いキッチンパネル、シルバーの調理設備、ラミネートの床、アイランドなし、グレーの床、白いキッチンカウンター) の写真
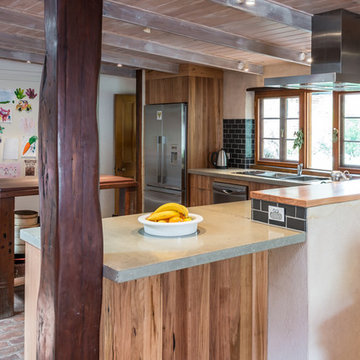
Lydon Stacy
アデレードにあるラグジュアリーな中くらいなラスティックスタイルのおしゃれなキッチン (ダブルシンク、フラットパネル扉のキャビネット、中間色木目調キャビネット、コンクリートカウンター、黒いキッチンパネル、サブウェイタイルのキッチンパネル、シルバーの調理設備、レンガの床) の写真
アデレードにあるラグジュアリーな中くらいなラスティックスタイルのおしゃれなキッチン (ダブルシンク、フラットパネル扉のキャビネット、中間色木目調キャビネット、コンクリートカウンター、黒いキッチンパネル、サブウェイタイルのキッチンパネル、シルバーの調理設備、レンガの床) の写真
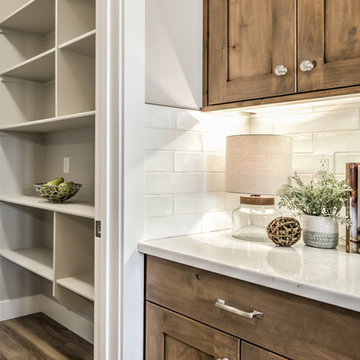
ボイシにある中くらいなトラディショナルスタイルのおしゃれなキッチン (シングルシンク、シェーカースタイル扉のキャビネット、中間色木目調キャビネット、クオーツストーンカウンター、白いキッチンパネル、サブウェイタイルのキッチンパネル、シルバーの調理設備、ラミネートの床、茶色い床、白いキッチンカウンター) の写真
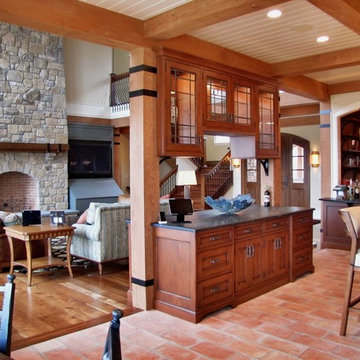
フィラデルフィアにある広いトラディショナルスタイルのおしゃれなキッチン (シングルシンク、落し込みパネル扉のキャビネット、中間色木目調キャビネット、御影石カウンター、ベージュキッチンパネル、シルバーの調理設備、レンガの床) の写真
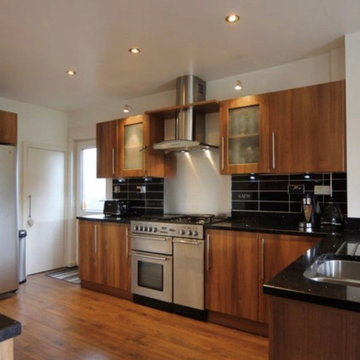
Our clients are a family of four living in a four bedroom substantially sized detached home. Although their property has adequate bedroom space for them and their two children, the layout of the downstairs living space was not functional and it obstructed their everyday life, making entertaining and family gatherings difficult.
Our brief was to maximise the potential of their property to develop much needed quality family space and turn their non functional house into their forever family home.
Concept
The couple aspired to increase the size of the their property to create a modern family home with four generously sized bedrooms and a larger downstairs open plan living space to enhance their family life.
The development of the design for the extension to the family living space intended to emulate the style and character of the adjacent 1970s housing, with particular features being given a contemporary modern twist.
Our Approach
The client’s home is located in a quiet cul-de-sac on a suburban housing estate. Their home nestles into its well-established site, with ample space between the neighbouring properties and has considerable garden space to the rear, allowing the design to take full advantage of the land available.
The levels of the site were perfect for developing a generous amount of floor space as a new extension to the property, with little restrictions to the layout & size of the site.
The size and layout of the site presented the opportunity to substantially extend and reconfigure the family home to create a series of dynamic living spaces oriented towards the large, south-facing garden.
The new family living space provides:
Four generous bedrooms
Master bedroom with en-suite toilet and shower facilities.
Fourth/ guest bedroom with French doors opening onto a first floor balcony.
Large open plan kitchen and family accommodation
Large open plan dining and living area
Snug, cinema or play space
Open plan family space with bi-folding doors that open out onto decked garden space
Light and airy family space, exploiting the south facing rear aspect with the full width bi-fold doors and roof lights in the extended upstairs rooms.
The design of the newly extended family space complements the style & character of the surrounding residential properties with plain windows, doors and brickwork to emulate the general theme of the local area.
Careful design consideration has been given to the neighbouring properties throughout the scheme. The scale and proportions of the newly extended home corresponds well with the adjacent properties.
The new generous family living space to the rear of the property bears no visual impact on the streetscape, yet the design responds to the living patterns of the family providing them with the tailored forever home they dreamed of.
Find out what our clients' say here
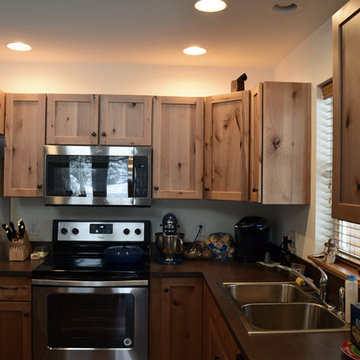
Custom modular chalet-style home. 3 Bed, 2 baths, 1718 SF. Knotty Alder at Ceiling, Cabinets, Interior Doors & Trim; Master Suite with Walk-in-Closet; Kitchen Island with Eating Bar; Open Concept Living Areas * Loft w/ Open to Below Ceilings; 10' Roof Overhang; Unfinished Basement Foundation; Fireplace with Outside Chase; Garage
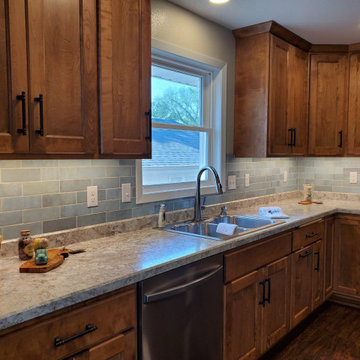
Removed a wall and opened up an entry wider to the kitchen from hallway. Gutted old kitchen and installed new custom cabinetry with laminate counter tops. New stainless steel appliances, double bowl stainless steel sink with arctic stainless pull out faucet with matching soap dispenser. Bronze hardware was installed for the cabinetry as well as under cabinet lighting, Installed a new Vector vinyl double hung window. Artisan Equart 3" x 8" Glass tile backsplash - Color: Aqua. Huchenson 5" x 47" plank Laminate flooring - Color: Havana Hickory.
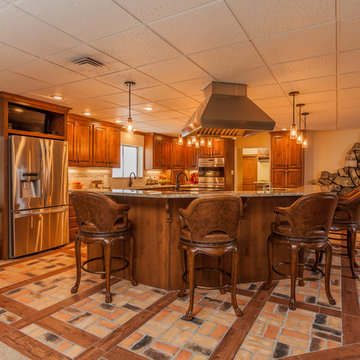
A mix of wood and stone gives this open kitchen a warm rustic feel.
ダラスにある広いラスティックスタイルのおしゃれなキッチン (ダブルシンク、レイズドパネル扉のキャビネット、中間色木目調キャビネット、御影石カウンター、ベージュキッチンパネル、セラミックタイルのキッチンパネル、シルバーの調理設備、レンガの床) の写真
ダラスにある広いラスティックスタイルのおしゃれなキッチン (ダブルシンク、レイズドパネル扉のキャビネット、中間色木目調キャビネット、御影石カウンター、ベージュキッチンパネル、セラミックタイルのキッチンパネル、シルバーの調理設備、レンガの床) の写真
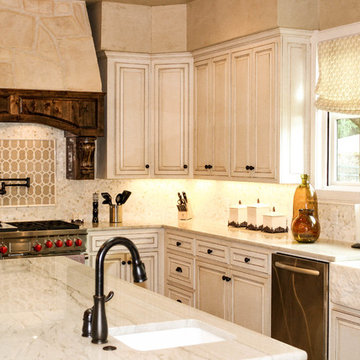
A J Jones Design
オースティンにあるトランジショナルスタイルのおしゃれなキッチン (ダブルシンク、中間色木目調キャビネット、大理石カウンター、ベージュキッチンパネル、磁器タイルのキッチンパネル、シルバーの調理設備、レンガの床) の写真
オースティンにあるトランジショナルスタイルのおしゃれなキッチン (ダブルシンク、中間色木目調キャビネット、大理石カウンター、ベージュキッチンパネル、磁器タイルのキッチンパネル、シルバーの調理設備、レンガの床) の写真
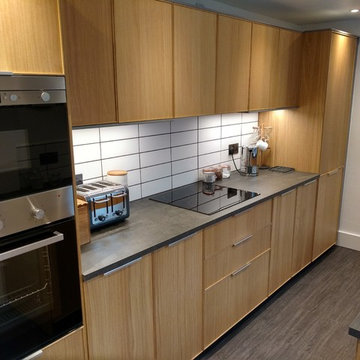
Finished Kitchen
© STOWdesigned
他の地域にあるお手頃価格の小さなモダンスタイルのおしゃれなキッチン (シングルシンク、インセット扉のキャビネット、中間色木目調キャビネット、コンクリートカウンター、白いキッチンパネル、セラミックタイルのキッチンパネル、黒い調理設備、ラミネートの床、アイランドなし、グレーの床) の写真
他の地域にあるお手頃価格の小さなモダンスタイルのおしゃれなキッチン (シングルシンク、インセット扉のキャビネット、中間色木目調キャビネット、コンクリートカウンター、白いキッチンパネル、セラミックタイルのキッチンパネル、黒い調理設備、ラミネートの床、アイランドなし、グレーの床) の写真
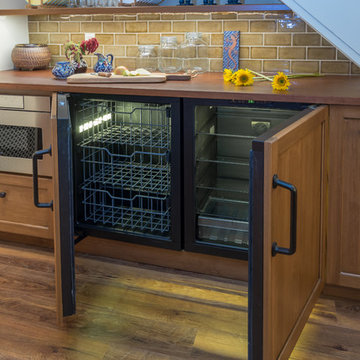
Other Noteworthy Features and Solutions
New crisp drywall blended with original masonry wall textures and original exposed beams
Custom-glazed adler wood cabinets, beautiful fusion Quartzite and custom cherry counters, and a copper sink were selected for a wonderful interplay of colors, textures, and Old World feel
Small-space efficiencies designed for real-size humans, including built-ins wherever possible, limited free-standing furniture, and no upper cabinets
Built-in storage and appliances under the counter (refrigerator, freezer, washer, dryer, and microwave drawer)
Additional multi-function storage under stairs
Extensive lighting plan with multiple sources and types of light to make this partially below-grade space feel bright and cheery
Enlarged window well to bring much more light into the space
Insulation added to create sound buffer from the floor above
ブラウンのキッチン (中間色木目調キャビネット、レンガの床、ラミネートの床、ダブルシンク、シングルシンク) の写真
1