中くらいなグレーの、木目調のキッチン (中間色木目調キャビネット、シェーカースタイル扉のキャビネット、リノリウムの床) の写真
絞り込み:
資材コスト
並び替え:今日の人気順
写真 1〜9 枚目(全 9 枚)
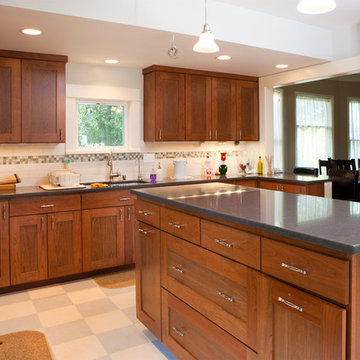
Greenwood Farmhouse kitchen and bathroom remodel by H2D Architecture + Design, www.h2darchitects.com, info@h2darchitects.com. Photos by Chris Watkins Photography.
#greenwoodkitchenremodel
#seattlearchitect
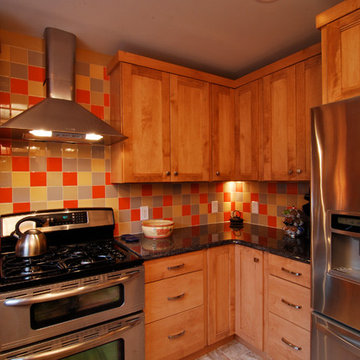
This traditional kitchen remodel in a 1940's "4 square" started with the back splash. The owners saw the tile pattern on line and asked me to copy it. The space had a large closet devouring one of the corners. We removed the closet which allowed much more counter and cabinet space.
Photos by Fred Sons
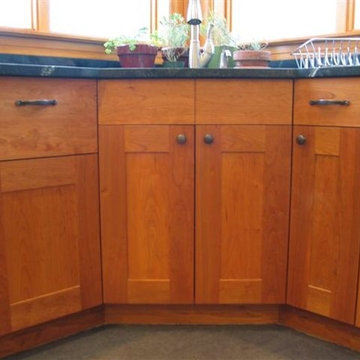
バーリントンにある中くらいなトラディショナルスタイルのおしゃれなキッチン (シェーカースタイル扉のキャビネット、中間色木目調キャビネット、ソープストーンカウンター、リノリウムの床) の写真
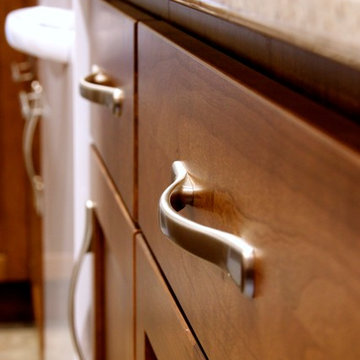
ミネアポリスにあるお手頃価格の中くらいなトランジショナルスタイルのおしゃれなキッチン (ダブルシンク、シェーカースタイル扉のキャビネット、中間色木目調キャビネット、珪岩カウンター、黄色いキッチンパネル、石タイルのキッチンパネル、白い調理設備、リノリウムの床) の写真
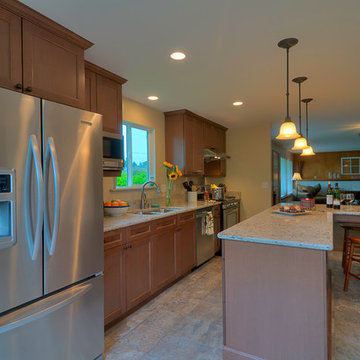
This outdated 1950's kitchen and home was in desperate need of a facelift. The small, cramped kitchen was opened up removing the door and wall between it and the living room. An island was added and a large pantry space incorporated to improve entertaining area and storage. There are new stained cabinets, Cambria countertops and backsplash, light fixtures, stainless steel appliances including a Zephyr hood, gas range, and new flooring.
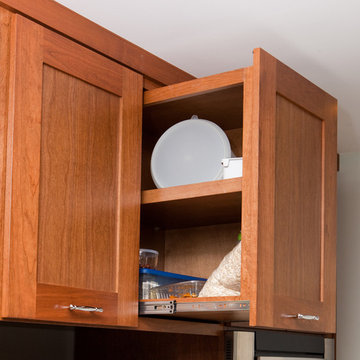
The cabinetry above the refrigerator is design as pull out cabinets. The pull out cabinets are accessible from one side as shown in the image. The cabinets are a custom made shaker style cherry cabinet.
Greenwood Farmhouse kitchen and bathroom remodel by H2D Architecture + Design, www.h2darchitects.com, info@h2darchitects.com. Photos by Chris Watkins Photography.
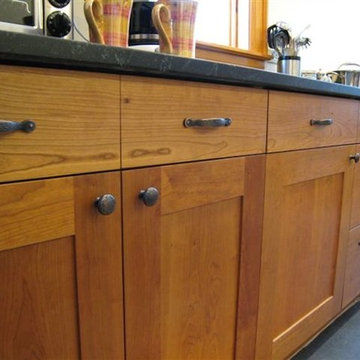
バーリントンにある中くらいなトラディショナルスタイルのおしゃれなキッチン (シェーカースタイル扉のキャビネット、中間色木目調キャビネット、ソープストーンカウンター、リノリウムの床) の写真
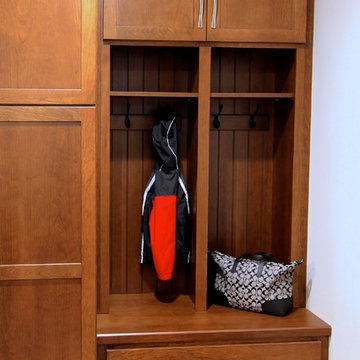
ミネアポリスにあるお手頃価格の中くらいなトランジショナルスタイルのおしゃれなキッチン (ダブルシンク、シェーカースタイル扉のキャビネット、中間色木目調キャビネット、珪岩カウンター、黄色いキッチンパネル、石タイルのキッチンパネル、白い調理設備、リノリウムの床) の写真
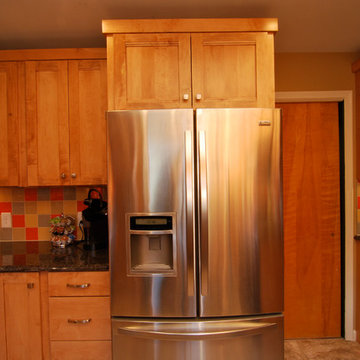
This traditional kitchen remodel in a 1940's "4 square" started with the back splash. The owners saw the tile pattern on line and asked me to copy it. The space had a large closet devouring one of the corners. We removed the closet which allowed much more counter and cabinet space.
Photos by Fred Sons
中くらいなグレーの、木目調のキッチン (中間色木目調キャビネット、シェーカースタイル扉のキャビネット、リノリウムの床) の写真
1