キッチン (中間色木目調キャビネット、白いキャビネット、ソープストーンカウンター、ラミネートの床、クッションフロア、アンダーカウンターシンク) の写真
絞り込み:
資材コスト
並び替え:今日の人気順
写真 1〜20 枚目(全 41 枚)

デトロイトにある高級な中くらいなトランジショナルスタイルのおしゃれなL型キッチン (アンダーカウンターシンク、シェーカースタイル扉のキャビネット、白いキャビネット、ソープストーンカウンター、白いキッチンパネル、サブウェイタイルのキッチンパネル、シルバーの調理設備、クッションフロア、アイランドなし、グレーの床、黒いキッチンカウンター) の写真
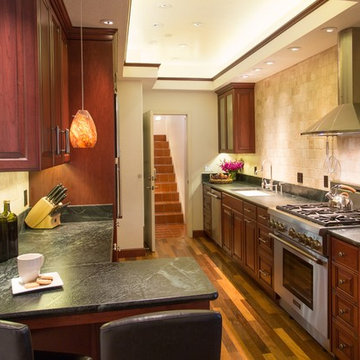
サンルイスオビスポにある中くらいな地中海スタイルのおしゃれなキッチン (アンダーカウンターシンク、レイズドパネル扉のキャビネット、中間色木目調キャビネット、ソープストーンカウンター、ベージュキッチンパネル、サブウェイタイルのキッチンパネル、パネルと同色の調理設備、ラミネートの床) の写真
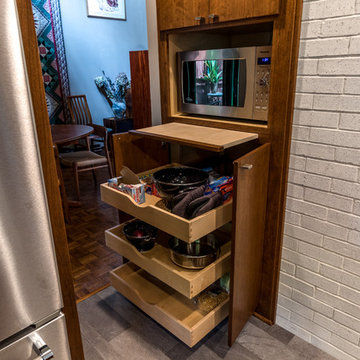
This beautiful St. Anthony, MN mid-century home needed some major updates to the kitchen and main bathroom. The original 1972 kitchen and bathroom were extremely dark and quirky – an old bidet in the bathroom and cooktop shoved into the corner of the kitchen made it difficult for the homeowners to cook and clean efficiently in both spaces. The remodel gave them the opportunity to create a new layout in each of the rooms – the kitchen was opened to the eat-in area, the cooktop was relocated for a better work triangle, and more counter space was added through a small island. Custom bench seats were added to the eat-in area for added storage and character to the kitchen. The bathroom was reconfigured to eliminate the old 70’s bidet, and a useless storage cabinet, which allowed us to add a large, walk in shower with bench and a separate soaking tub. The same cabinetry and earthy color palette was used in the bathroom to create cohesion and to emphasize the mid-century character of the home. What was created is much brighter, more functional and is a timeless yet new space for the homeowners to enjoy as they age in the home.
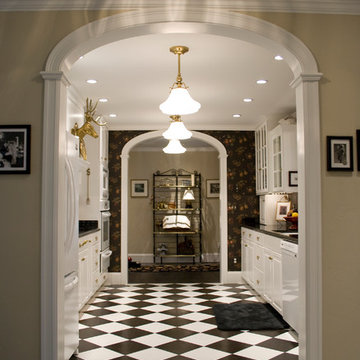
サンディエゴにある高級な中くらいなトラディショナルスタイルのおしゃれなキッチン (レイズドパネル扉のキャビネット、白いキャビネット、ソープストーンカウンター、アイランドなし、アンダーカウンターシンク、白い調理設備、クッションフロア、マルチカラーの床) の写真
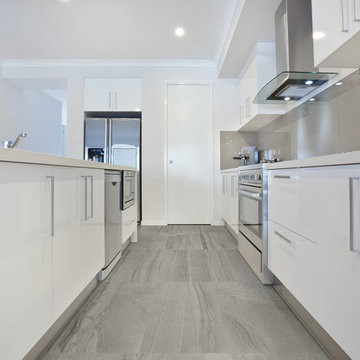
フィラデルフィアにある高級な広いモダンスタイルのおしゃれなキッチン (フラットパネル扉のキャビネット、白いキャビネット、アンダーカウンターシンク、ソープストーンカウンター、シルバーの調理設備、ラミネートの床) の写真
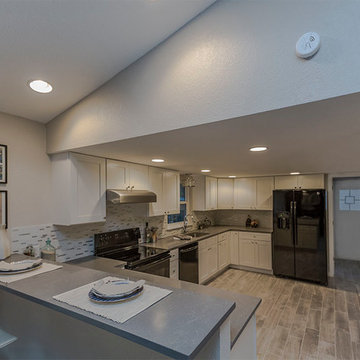
NonStop Staging Kitchen, Photography by Christina Cook Lee
タンパにあるお手頃価格の広いコンテンポラリースタイルのおしゃれなキッチン (アンダーカウンターシンク、落し込みパネル扉のキャビネット、白いキャビネット、ソープストーンカウンター、白いキッチンパネル、ガラスタイルのキッチンパネル、黒い調理設備、ラミネートの床、グレーの床) の写真
タンパにあるお手頃価格の広いコンテンポラリースタイルのおしゃれなキッチン (アンダーカウンターシンク、落し込みパネル扉のキャビネット、白いキャビネット、ソープストーンカウンター、白いキッチンパネル、ガラスタイルのキッチンパネル、黒い調理設備、ラミネートの床、グレーの床) の写真
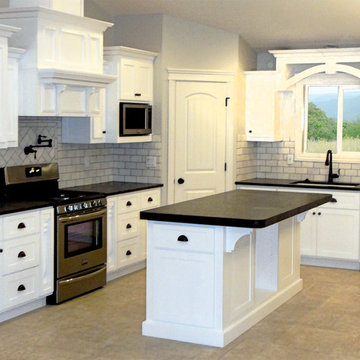
Dreamy Kitchens come standard in all Castlerock Homes. This kitchen features white cabinets with black granite counter tops and a large rectangular island. Design your own kitchen today and watch it become reality!
Castlerock Homes | CRHidaho.com | (208) 557-3793 | 3410 Pheasant Grove Drive, Idaho Falls, ID 83401
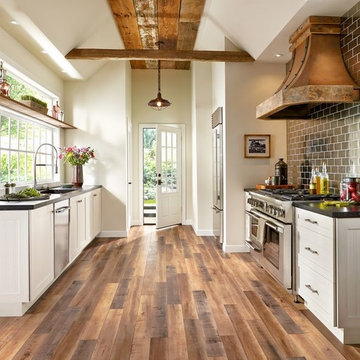
カンザスシティにある中くらいなトラディショナルスタイルのおしゃれなキッチン (アンダーカウンターシンク、シェーカースタイル扉のキャビネット、白いキャビネット、ソープストーンカウンター、シルバーの調理設備、ラミネートの床、アイランドなし) の写真
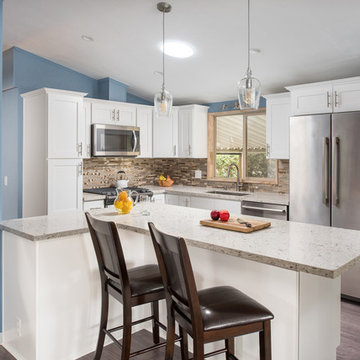
This beautiful kitchen features full stainless steel appliances, an undermount sink, soapstone countertops, recessed lighting, white kitchen cabinets, a lovely beige backsplash that the customer supplied, and the two beautiful hanging pendant lights hanging over the island (also supplied by the customer).
Scott Basile
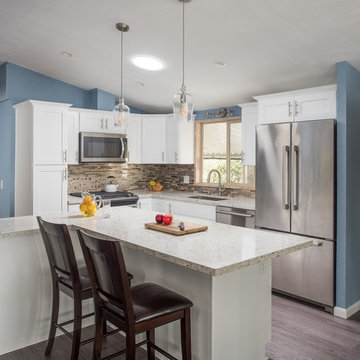
This beautiful kitchen features full stainless steel appliances, an undermount sink, soapstone countertops, recessed lighting, white kitchen cabinets, a lovely beige backsplash that the customer supplied, and the two beautiful hanging pendant lights hanging over the island (also supplied by the customer).
Scott Basile
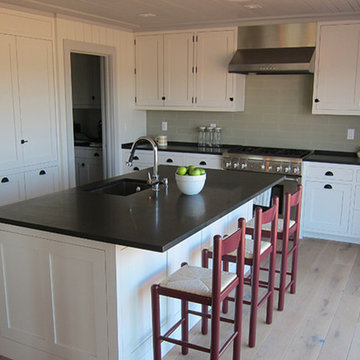
ボストンにあるお手頃価格の中くらいなトラディショナルスタイルのおしゃれなキッチン (アンダーカウンターシンク、シェーカースタイル扉のキャビネット、白いキャビネット、ソープストーンカウンター、グレーのキッチンパネル、サブウェイタイルのキッチンパネル、パネルと同色の調理設備、クッションフロア、茶色い床) の写真
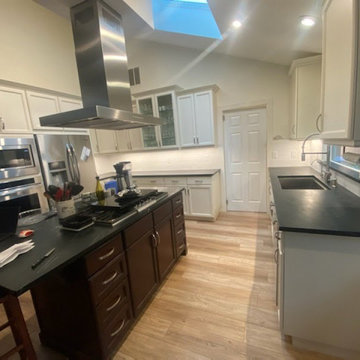
Create a wider flat spot on a vaulted ceiling to move new vented hood away from skylight flashing, centering over island counter for symmetry. Add LED wafer lighting, replace undercabinet lighting, change granite tile counters to soapstone, install 36" cooktop by modifying island upper drawers, repair downdraft holes, install new oven, add full height backsplash (laundry counters and backsplash to match).
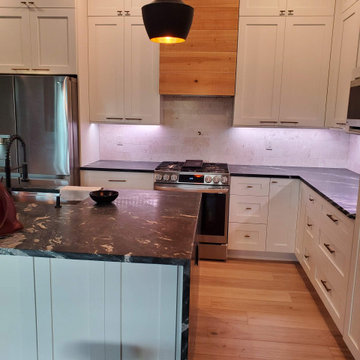
タンパにあるお手頃価格の中くらいなコンテンポラリースタイルのおしゃれなキッチン (アンダーカウンターシンク、シェーカースタイル扉のキャビネット、白いキャビネット、ソープストーンカウンター、白いキッチンパネル、ライムストーンのキッチンパネル、シルバーの調理設備、ラミネートの床、黒いキッチンカウンター) の写真
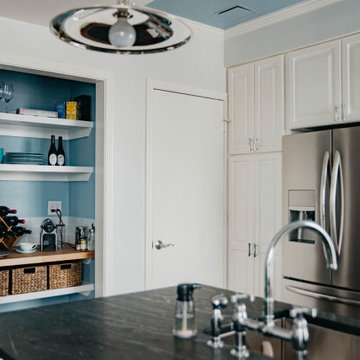
リトルロックにある高級な中くらいなコンテンポラリースタイルのおしゃれなキッチン (アンダーカウンターシンク、レイズドパネル扉のキャビネット、白いキャビネット、ソープストーンカウンター、青いキッチンパネル、セラミックタイルのキッチンパネル、シルバーの調理設備、クッションフロア、茶色い床、黒いキッチンカウンター、折り上げ天井) の写真
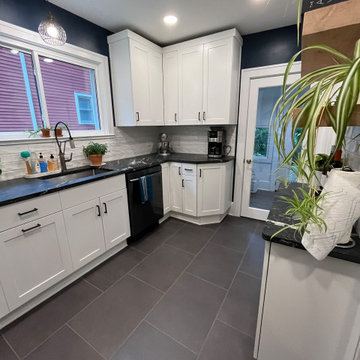
デトロイトにある高級な中くらいなトランジショナルスタイルのおしゃれなL型キッチン (アンダーカウンターシンク、シェーカースタイル扉のキャビネット、白いキャビネット、ソープストーンカウンター、白いキッチンパネル、サブウェイタイルのキッチンパネル、シルバーの調理設備、クッションフロア、アイランドなし、グレーの床、黒いキッチンカウンター) の写真
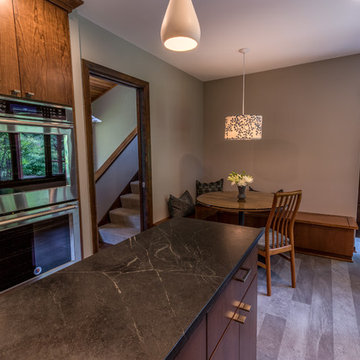
This beautiful St. Anthony, MN mid-century home needed some major updates to the kitchen and main bathroom. The original 1972 kitchen and bathroom were extremely dark and quirky – an old bidet in the bathroom and cooktop shoved into the corner of the kitchen made it difficult for the homeowners to cook and clean efficiently in both spaces. The remodel gave them the opportunity to create a new layout in each of the rooms – the kitchen was opened to the eat-in area, the cooktop was relocated for a better work triangle, and more counter space was added through a small island. Custom bench seats were added to the eat-in area for added storage and character to the kitchen. The bathroom was reconfigured to eliminate the old 70’s bidet, and a useless storage cabinet, which allowed us to add a large, walk in shower with bench and a separate soaking tub. The same cabinetry and earthy color palette was used in the bathroom to create cohesion and to emphasize the mid-century character of the home. What was created is much brighter, more functional and is a timeless yet new space for the homeowners to enjoy as they age in the home.
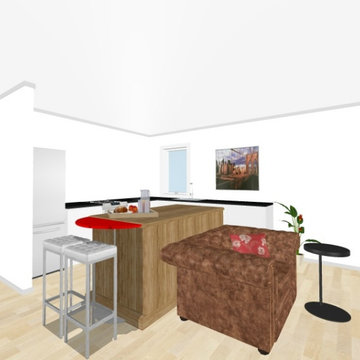
Client request for eDesign of kitchen island with red breakfast bar. No upper cabinets for lighter, coastal feel.
他の地域にある小さなビーチスタイルのおしゃれなキッチン (アンダーカウンターシンク、フラットパネル扉のキャビネット、白いキャビネット、ソープストーンカウンター、白いキッチンパネル、ガラス板のキッチンパネル、シルバーの調理設備、クッションフロア、黒いキッチンカウンター) の写真
他の地域にある小さなビーチスタイルのおしゃれなキッチン (アンダーカウンターシンク、フラットパネル扉のキャビネット、白いキャビネット、ソープストーンカウンター、白いキッチンパネル、ガラス板のキッチンパネル、シルバーの調理設備、クッションフロア、黒いキッチンカウンター) の写真
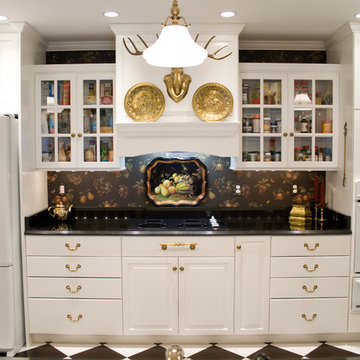
サンディエゴにある高級な中くらいなトラディショナルスタイルのおしゃれなキッチン (アンダーカウンターシンク、レイズドパネル扉のキャビネット、白いキャビネット、ソープストーンカウンター、白い調理設備、クッションフロア、アイランドなし、マルチカラーの床) の写真
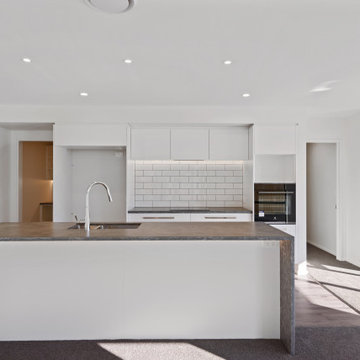
クライストチャーチにある高級な広いモダンスタイルのおしゃれなキッチン (アンダーカウンターシンク、白いキャビネット、ソープストーンカウンター、白いキッチンパネル、磁器タイルのキッチンパネル、シルバーの調理設備、クッションフロア、茶色い床、グレーのキッチンカウンター) の写真
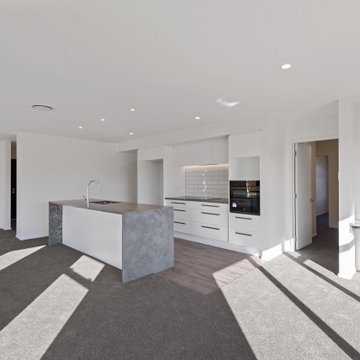
クライストチャーチにある高級な広いモダンスタイルのおしゃれなキッチン (アンダーカウンターシンク、白いキャビネット、ソープストーンカウンター、白いキッチンパネル、磁器タイルのキッチンパネル、シルバーの調理設備、クッションフロア、茶色い床、グレーのキッチンカウンター) の写真
キッチン (中間色木目調キャビネット、白いキャビネット、ソープストーンカウンター、ラミネートの床、クッションフロア、アンダーカウンターシンク) の写真
1