ターコイズブルーの、黄色いLDK (中間色木目調キャビネット、白いキャビネット、コンクリートの床、大理石の床) の写真
絞り込み:
資材コスト
並び替え:今日の人気順
写真 1〜20 枚目(全 66 枚)
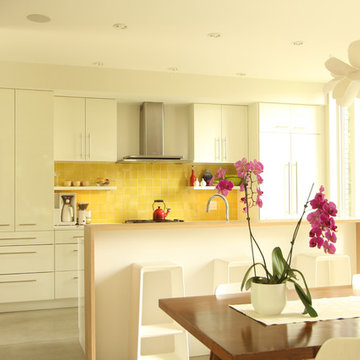
This happy kitchen really is family friendly and provides a fun backdrop for easy entertaining. The dining room right off the space allows for a great flow for everday meals as well as when they entertain.
Photo: Erica Weaver

Foto: Negar Sedighi
デュッセルドルフにある巨大なコンテンポラリースタイルのおしゃれなキッチン (ドロップインシンク、フラットパネル扉のキャビネット、白いキャビネット、グレーのキッチンパネル、黒い調理設備、グレーの床、人工大理石カウンター、ガラス板のキッチンパネル、コンクリートの床、黒いキッチンカウンター) の写真
デュッセルドルフにある巨大なコンテンポラリースタイルのおしゃれなキッチン (ドロップインシンク、フラットパネル扉のキャビネット、白いキャビネット、グレーのキッチンパネル、黒い調理設備、グレーの床、人工大理石カウンター、ガラス板のキッチンパネル、コンクリートの床、黒いキッチンカウンター) の写真
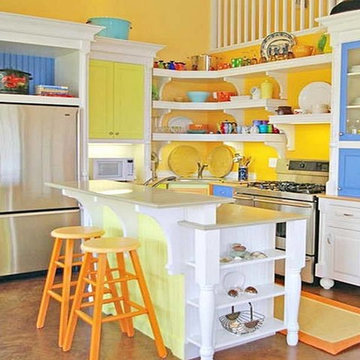
クリーブランドにある高級な小さなコンテンポラリースタイルのおしゃれなキッチン (アンダーカウンターシンク、レイズドパネル扉のキャビネット、中間色木目調キャビネット、人工大理石カウンター、シルバーの調理設備、コンクリートの床、茶色い床) の写真
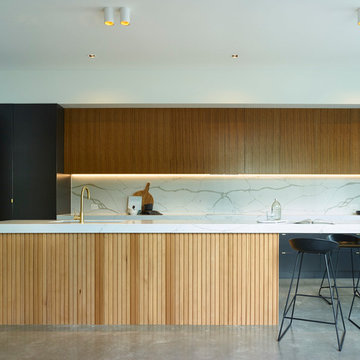
Scott Burrows Photographer
ブリスベンにある高級な広いコンテンポラリースタイルのおしゃれなキッチン (アンダーカウンターシンク、フラットパネル扉のキャビネット、中間色木目調キャビネット、クオーツストーンカウンター、白いキッチンパネル、石スラブのキッチンパネル、シルバーの調理設備、コンクリートの床、グレーの床) の写真
ブリスベンにある高級な広いコンテンポラリースタイルのおしゃれなキッチン (アンダーカウンターシンク、フラットパネル扉のキャビネット、中間色木目調キャビネット、クオーツストーンカウンター、白いキッチンパネル、石スラブのキッチンパネル、シルバーの調理設備、コンクリートの床、グレーの床) の写真

Simon Maxwell
ロンドンにあるコンテンポラリースタイルのおしゃれなキッチン (フラットパネル扉のキャビネット、白いキャビネット、緑のキッチンパネル、ガラス板のキッチンパネル、コンクリートの床) の写真
ロンドンにあるコンテンポラリースタイルのおしゃれなキッチン (フラットパネル扉のキャビネット、白いキャビネット、緑のキッチンパネル、ガラス板のキッチンパネル、コンクリートの床) の写真

Custom LED panels behind Onyx wall for custom automated lighting scenes for Kitchen.
ヒューストンにある広いコンテンポラリースタイルのおしゃれなキッチン (アンダーカウンターシンク、フラットパネル扉のキャビネット、白いキャビネット、ソープストーンカウンター、マルチカラーのキッチンパネル、石スラブのキッチンパネル、黒いキッチンカウンター、大理石の床、白い床) の写真
ヒューストンにある広いコンテンポラリースタイルのおしゃれなキッチン (アンダーカウンターシンク、フラットパネル扉のキャビネット、白いキャビネット、ソープストーンカウンター、マルチカラーのキッチンパネル、石スラブのキッチンパネル、黒いキッチンカウンター、大理石の床、白い床) の写真
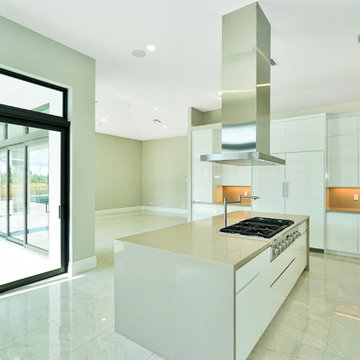
マイアミにある高級な広いモダンスタイルのおしゃれなキッチン (アンダーカウンターシンク、フラットパネル扉のキャビネット、白いキャビネット、人工大理石カウンター、ベージュキッチンパネル、石スラブのキッチンパネル、シルバーの調理設備、大理石の床、白い床) の写真

This project was a long labor of love. The clients adored this eclectic farm home from the moment they first opened the front door. They knew immediately as well that they would be making many careful changes to honor the integrity of its old architecture. The original part of the home is a log cabin built in the 1700’s. Several additions had been added over time. The dark, inefficient kitchen that was in place would not serve their lifestyle of entertaining and love of cooking well at all. Their wish list included large pro style appliances, lots of visible storage for collections of plates, silverware, and cookware, and a magazine-worthy end result in terms of aesthetics. After over two years into the design process with a wonderful plan in hand, construction began. Contractors experienced in historic preservation were an important part of the project. Local artisans were chosen for their expertise in metal work for one-of-a-kind pieces designed for this kitchen – pot rack, base for the antique butcher block, freestanding shelves, and wall shelves. Floor tile was hand chipped for an aged effect. Old barn wood planks and beams were used to create the ceiling. Local furniture makers were selected for their abilities to hand plane and hand finish custom antique reproduction pieces that became the island and armoire pantry. An additional cabinetry company manufactured the transitional style perimeter cabinetry. Three different edge details grace the thick marble tops which had to be scribed carefully to the stone wall. Cable lighting and lamps made from old concrete pillars were incorporated. The restored stone wall serves as a magnificent backdrop for the eye- catching hood and 60” range. Extra dishwasher and refrigerator drawers, an extra-large fireclay apron sink along with many accessories enhance the functionality of this two cook kitchen. The fabulous style and fun-loving personalities of the clients shine through in this wonderful kitchen. If you don’t believe us, “swing” through sometime and see for yourself! Matt Villano Photography

Cosmic Black granite is shown in this project!
Search the specific granite name, see more granite or other stone options: http://www.stoneaction.com
Learn more about granite to see if it’s right for you:
Granite countertops can last a lifetime. It contains no harmful chemicals and do not emit harmful radiation or gasses. Granite is heat resistant and is one of the most heat-resistant countertops on the market. You can place a hot pan out of the oven directly onto the countertop surface. Experts do recommend the use of a trivet when using appliances that emit heat for long periods of time, such as crockpots. Since the material is so dense, there is a small possibility heating one area of the top and not the entire thing, could cause the countertop to crack.
Granite is scratch resistant. You can cut on it, but it will dull your knives! Granite scores a seven on Moh’s hardness scale.
Granite countertops are considered to be a low maintenance countertop surface. The likelihood of needing to be repaired or resurfaced is low. Granite is a porous material. Most fabricators will apply a sealer to granite countertops before they are installed which will protect them from absorbing liquids too quickly. Many sealers last more than 10 years before needing to be reapplied. When they do need to be reapplied, it is something that most homeowners can do on their own as the process is similar to cleaning. Darker granites are very dense and sometimes don’t even require a sealer.
When it comes to pricing, there are a lot of variables such as edge profile, total square footage, backsplash, etc. Don’t be fooled by the stereotype that all granite is expensive. Lower-range granites will cost less than high-range laminate. Though granite countertops are not considered “low range” in pricing, there are a lot of affordable options.
If you are looking for something truly unique, consider an exotic granite. Some quarries are not easily accessible and/or only able to be quarried for short periods of time throughout the year. If these circumstances exist in a quarry with gorgeous stone, the price will be driven upward
You won’t find a lot of solid patterns or bright colors, but both do exist. Also, watch for a large range of color and pattern within the same color of stone. It’s always a good idea to view the exact slab(s) that will be fabricated for your kitchen to make sure they are what you expected to see from the sample. Another factor is that many exotic types of granite have huge flowing waves, and a small sample will not be an accurate representation of the whole slab.
Granite countertops are very resistant to chemicals. Acids and bases will not harm the material.
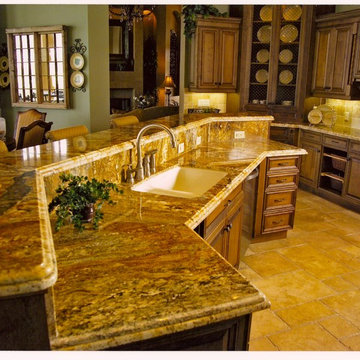
マイアミにあるお手頃価格の中くらいなトランジショナルスタイルのおしゃれなキッチン (ダブルシンク、レイズドパネル扉のキャビネット、中間色木目調キャビネット、ライムストーンカウンター、茶色いキッチンパネル、石タイルのキッチンパネル、シルバーの調理設備、大理石の床) の写真
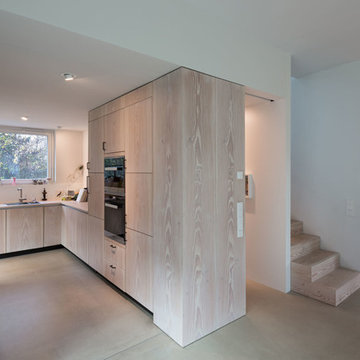
Foto: Marcus Ebener, Berlin
ベルリンにある中くらいなコンテンポラリースタイルのおしゃれなキッチン (ダブルシンク、フラットパネル扉のキャビネット、中間色木目調キャビネット、木材カウンター、白いキッチンパネル、黒い調理設備、コンクリートの床、グレーの床、ベージュのキッチンカウンター) の写真
ベルリンにある中くらいなコンテンポラリースタイルのおしゃれなキッチン (ダブルシンク、フラットパネル扉のキャビネット、中間色木目調キャビネット、木材カウンター、白いキッチンパネル、黒い調理設備、コンクリートの床、グレーの床、ベージュのキッチンカウンター) の写真
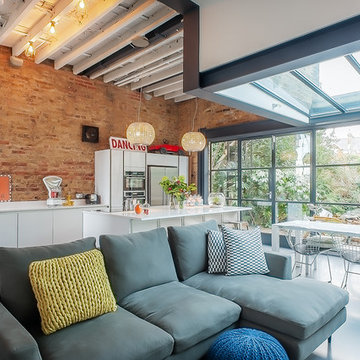
ロンドンにあるインダストリアルスタイルのおしゃれなキッチン (フラットパネル扉のキャビネット、白いキャビネット、シルバーの調理設備、コンクリートの床) の写真
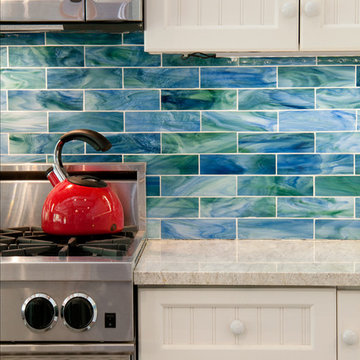
Leanna Rathkelly Photo: In an otherwise neutral color scheme this colorful blue and green backsplash adds a hit of ocean colors to the white kitchen. Located high above the Pacific, this solar-powered home also uses propane as an energy source.
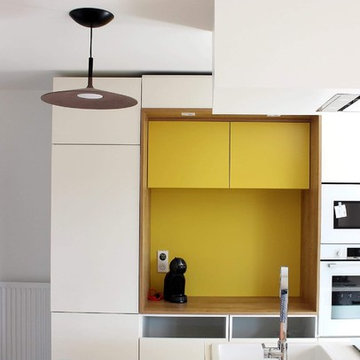
Cuisine sur mesure: médium plaqué chêne/ medium peint / hotte encastrée
jardinière aromatique intégrée à l'ilôt central
Table à manger sur mesure en chêne/piétement métal
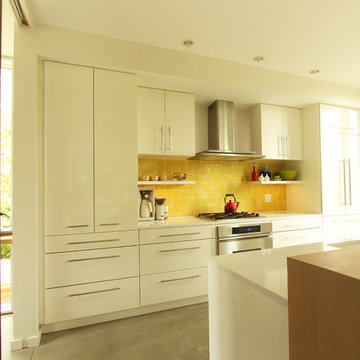
The size and scale of the windows all over the house, especially in the kitchen flood this space with tons of natural light.
Photo: Erica Weaver
他の地域にある小さなモダンスタイルのおしゃれなキッチン (ダブルシンク、フラットパネル扉のキャビネット、白いキャビネット、クオーツストーンカウンター、黄色いキッチンパネル、セラミックタイルのキッチンパネル、パネルと同色の調理設備、コンクリートの床) の写真
他の地域にある小さなモダンスタイルのおしゃれなキッチン (ダブルシンク、フラットパネル扉のキャビネット、白いキャビネット、クオーツストーンカウンター、黄色いキッチンパネル、セラミックタイルのキッチンパネル、パネルと同色の調理設備、コンクリートの床) の写真
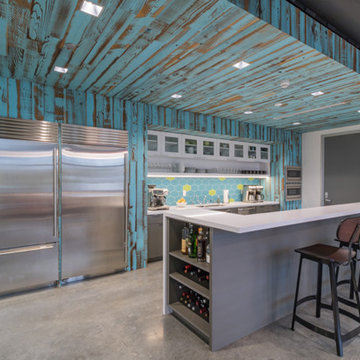
TerraMai PDX is Portland’s source for responsibly sourced reclaimed wood from around the world. If you're like us, you try to tread lightly on the environment, but you also don't want to make sacrifices where you home is concerned. Stop by our showroom today to view our collection of live-edge slabs, custom tables, furniture, and reclaimed wood flooring.
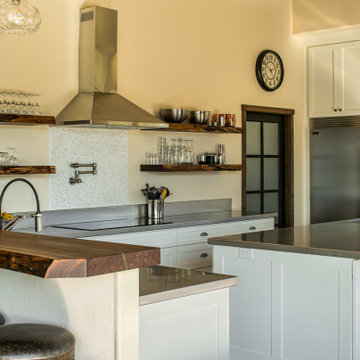
Valley View kitchen, complete with an abundant amount of space for cooking and entertaining.
Cabinets are custom made with shaker style doors and drawers finished in Sherwin Williams "Greek Villa." Cabinet hardware throughout the kitchen are retro bin cups and knobs from Etsy in pewter.
All appliances are stainless steel, Zephyr Siena 36" hood above the 36" induction range. Frigidaire Double Electric Wall Oven and side by side single door refrigerator and freezer, the dishwasher is panel ready and blends in with the rest of the cabinets.
The raised bar at the peninsula (left) with a live edge walnut slab, also contains a Zephyr wine fridge delicately tucked below (bottom left) and a prep sink with a Brizo Litze Bar faucet. Lighting over the peninsula are teardrop pendants from Birch Lane.
Floating shelves on the range wall are also live edge walnut slabs.
Stainless steel counters and backsplash throughout, with a stainless steel single basin sink with Brizo Litze stainless steel faucet located in the island. The pot filler at the range is a Brizo Euro wall mount is also in stainless steel.
A Knotty Alder 6-panel door, with frosted glass leads to the pantry, which contains another sink and ample storage for dry goods.
Walls and ceilings in the kitchen are painted in Benjamin Moore's Dulce de Leche.
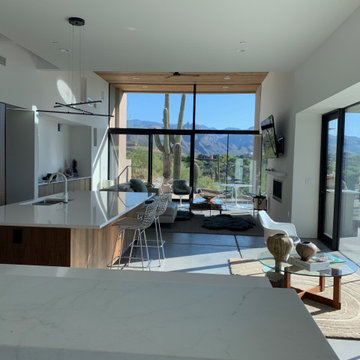
サンフランシスコにあるラグジュアリーな広いモダンスタイルのおしゃれなキッチン (アンダーカウンターシンク、フラットパネル扉のキャビネット、中間色木目調キャビネット、大理石カウンター、白いキッチンパネル、大理石のキッチンパネル、パネルと同色の調理設備、コンクリートの床、グレーの床、白いキッチンカウンター) の写真
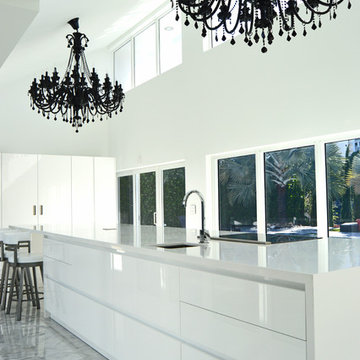
This was a huge job and totally transformed the lower level of this now very glamorous home. We moved many of the rooms around to capitalize on the great windows and light in the home, and designed it to reflect my client’s fabulous lifestyle.
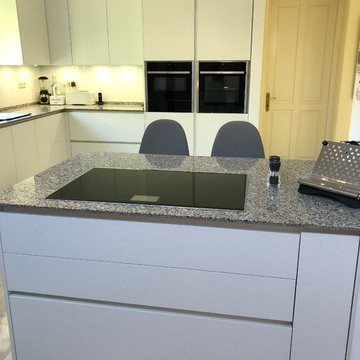
Crear el concepto abierto de la cocina al salon, con una península para pa zona de cocción, un discreto armario en la trasera donde se alojan lavadora y secadora, y el resto de mobiliario de cocina y electrodomésticos, en la L que delimita el resto del espacio de la cocina.
La zona de fregado con visual directa al jardín a través de la ventana lateral.
Muy luminosa gracias también al gran lucernario.
ターコイズブルーの、黄色いLDK (中間色木目調キャビネット、白いキャビネット、コンクリートの床、大理石の床) の写真
1