小さなキッチン (中間色木目調キャビネット、白いキャビネット、折り上げ天井、白い床) の写真
絞り込み:
資材コスト
並び替え:今日の人気順
写真 1〜20 枚目(全 72 枚)
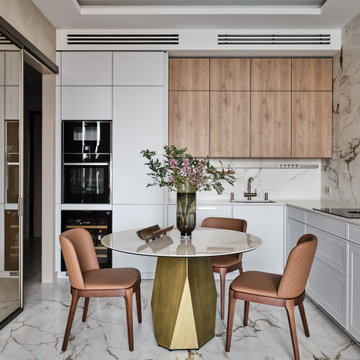
Главным акцентом стал яркий оригинальный стол и стулья. Массивная латунная опора стола Deod от SOVET Italia выполнена в естественном равновесии геометрии. Автор Джанлуиджи Ландони был вдохновлен скульптурными линиями Доломитовых Альп. Стулья Magda Couture от Cattelan Italia в представлении не нуждается. Это новая версия модели, с простёжкой.
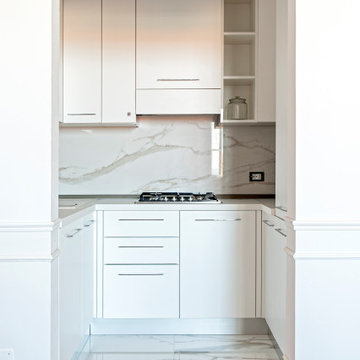
他の地域にある小さなコンテンポラリースタイルのおしゃれなキッチン (ドロップインシンク、フラットパネル扉のキャビネット、白いキャビネット、ラミネートカウンター、白いキッチンパネル、磁器タイルのキッチンパネル、シルバーの調理設備、磁器タイルの床、アイランドなし、白い床、白いキッチンカウンター、折り上げ天井) の写真

Dettaglio della zona lavabo e piano cottura con mensola con luci a led. Tutto in vetro bianco
他の地域にあるラグジュアリーな小さなモダンスタイルのおしゃれなキッチン (ドロップインシンク、ガラス扉のキャビネット、白いキャビネット、ガラスカウンター、白いキッチンパネル、ガラス板のキッチンパネル、シルバーの調理設備、磁器タイルの床、アイランドなし、白い床、白いキッチンカウンター、折り上げ天井) の写真
他の地域にあるラグジュアリーな小さなモダンスタイルのおしゃれなキッチン (ドロップインシンク、ガラス扉のキャビネット、白いキャビネット、ガラスカウンター、白いキッチンパネル、ガラス板のキッチンパネル、シルバーの調理設備、磁器タイルの床、アイランドなし、白い床、白いキッチンカウンター、折り上げ天井) の写真

ロンドンにあるお手頃価格の小さなエクレクティックスタイルのおしゃれなキッチン (ドロップインシンク、シェーカースタイル扉のキャビネット、白いキャビネット、大理石カウンター、白いキッチンパネル、大理石のキッチンパネル、シルバーの調理設備、大理石の床、白い床、白いキッチンカウンター、折り上げ天井) の写真
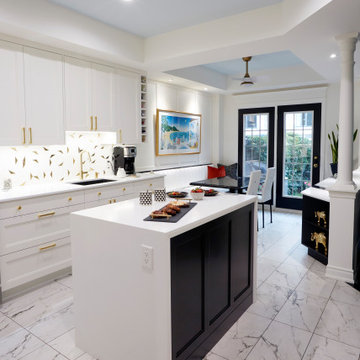
The kitchen is a study in contrasts. All-white perimeter cabinets meld into walls and bulkheads painted the same colour (Benjamin Moore Cloud white), while black areas -- island, sink, table, buffet, and doors -- are strategically placed to draw you into the space. White quartz countertops look sleek and clean, with a stepped edge detail reserved for the island waterfall. The top of the buffet features a unique inlay of diagonal stripes made from remnants of the granite used to make the custom dining table. Aside from being decorative, they hide the fact that a seam was required to construct the countertop. We added loads of glam with gold hardware and plumbing, and a playful brass and marble mosaic backsplash. As a further decorative fluorish, we took advantage of the existing bulkheads and emphasized the tray ceiling zones with a subtle shade of pale blue-grey. Paneling applied to the wall above the banquette adds another layer of detail.
A view from the kitchen entrance through to the garden doors, with the veins in the marble-look porcelain tiles directing the flow.
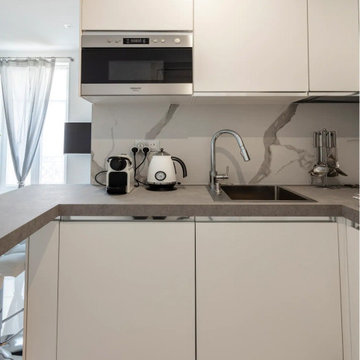
パリにある低価格の小さなモダンスタイルのおしゃれなキッチン (シングルシンク、フラットパネル扉のキャビネット、白いキャビネット、ラミネートカウンター、白いキッチンパネル、大理石のキッチンパネル、シルバーの調理設備、大理石の床、白い床、グレーのキッチンカウンター、折り上げ天井) の写真
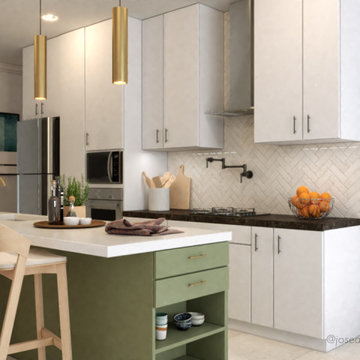
他の地域にあるお手頃価格の小さなモダンスタイルのおしゃれなキッチン (シングルシンク、フラットパネル扉のキャビネット、白いキャビネット、クオーツストーンカウンター、白いキッチンパネル、セラミックタイルのキッチンパネル、シルバーの調理設備、淡色無垢フローリング、白い床、黒いキッチンカウンター、折り上げ天井) の写真
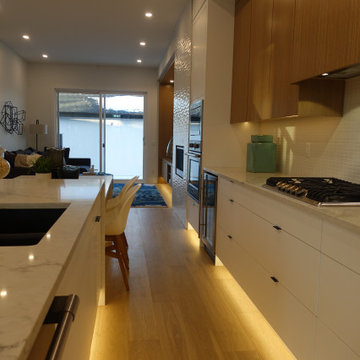
timeless exterior with one of the best inner city floor plans you will ever walk thru. this space has a basement rental suite, bonus room, nook and dining, over size garage, jack and jill kids bathroom and many more features
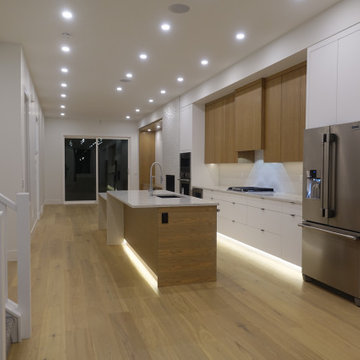
timeless exterior with one of the best inner city floor plans you will ever walk thru. this space has a basement rental suite, bonus room, nook and dining, over size garage, jack and jill kids bathroom and many more features
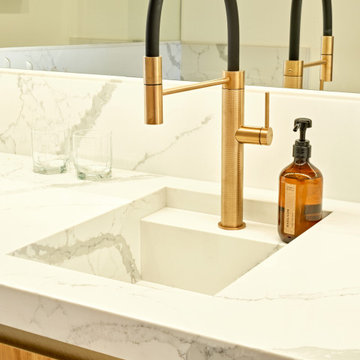
ロンドンにあるお手頃価格の小さなコンテンポラリースタイルのおしゃれなキッチン (一体型シンク、フラットパネル扉のキャビネット、中間色木目調キャビネット、人工大理石カウンター、白いキッチンパネル、ミラータイルのキッチンパネル、白い調理設備、大理石の床、アイランドなし、白い床、白いキッチンカウンター、折り上げ天井) の写真
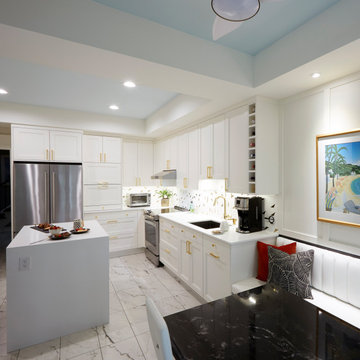
The kitchen is a study in contrasts. All-white perimeter cabinets meld into walls and bulkheads painted the same colour (Benjamin Moore Cloud white), while black areas -- island, sink, table, buffet, and doors -- are strategically placed to draw you into the space. White quartz countertops look sleek and clean, with a stepped edge detail reserved for the island waterfall. We added loads of glam with gold hardware and plumbing, and a playful brass and marble mosaic backsplash. As a further decorative fluorish, we took advantage of the existing bulkheads and emphasized the tray ceiling zones with a subtle shade of pale blue-grey. Paneling applied to the wall above the banquette adds another layer of detail.
A view towards the kitchen entrance from the garden doors. A lot of function is packed into this L-shaped section. The island is only 4' long, but it's crucial for making this small kitchen work as well as it does.
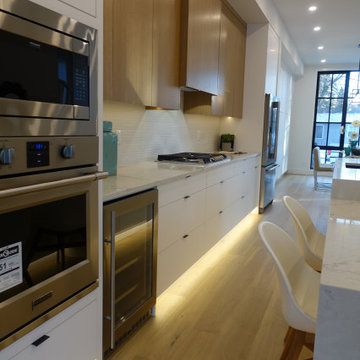
timeless exterior with one of the best inner city floor plans you will ever walk thru. this space has a basement rental suite, bonus room, nook and dining, over size garage, jack and jill kids bathroom and many more features
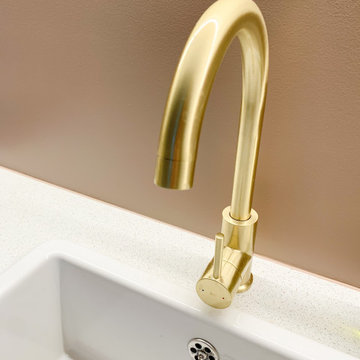
Détail robinetterie cuisine
パリにあるお手頃価格の小さなおしゃれなキッチン (アンダーカウンターシンク、白いキャビネット、ラミネートカウンター、ピンクのキッチンパネル、シルバーの調理設備、コンクリートの床、アイランドなし、白い床、白いキッチンカウンター、折り上げ天井) の写真
パリにあるお手頃価格の小さなおしゃれなキッチン (アンダーカウンターシンク、白いキャビネット、ラミネートカウンター、ピンクのキッチンパネル、シルバーの調理設備、コンクリートの床、アイランドなし、白い床、白いキッチンカウンター、折り上げ天井) の写真
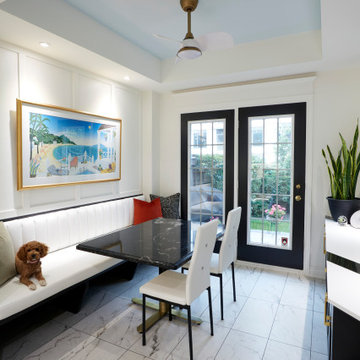
The kitchen is a study in contrasts. All-white perimeter cabinets meld into walls and bulkheads painted the same colour (Benjamin Moore Cloud white), while black areas -- island, sink, table, buffet, and doors -- are strategically placed to draw you into the space. The top of the buffet features a unique inlay of diagonal stripes made from remnants of the granite used to make the custom dining table. Aside from being decorative, they hide the fact that a seam was required to construct the countertop. As a further decorative fluorish, we took advantage of the existing bulkheads and emphasized the tray ceiling zones with a subtle shade of pale blue-grey. Paneling applied to the wall above the banquette adds another layer of detail.
In the dining area, an upholstered banquette is both practical with its vinyl upholstery, and comfortable. The back is channel quilted in an ostrich texture for some a fun detail. The dining table was made from a broken island counter found in our fabricator's shop. It had a beautiful ogee edge and was just exactly the width we required. Wonderful find! Even the table base has a gold feature, while the dining chairs have glam crystal buttons (as does Millie the dog's collar!).

The refurbishment makes the most of an unconventional layout to create a light-filled home. The apartment, in a 3-storey Edwardian terrace on a dense urban site in London Bridge, was originally converted from office space to residential use. Over the years, it underwent various unsympathetic alterations and extensions, resulting in an unconventional layout which meant the apartment was unwelcoming and lacking light.
To begin with, we opened up the space, removing partitions to create an open plan layout, creating light and connections across the apartment. We introduced a series of insertions in the form of vertical panels and white, oiled, Douglas Fir flooring, to create new living and sleeping spaces. Full-height pivoting doors are concealed by folding back into the walls, which allow the space to be read as tne single plane. The bleached timber floor adds to the effect, creating a lightfilled ‘box’ that’s accented with the owner’s colourful art and furniture.
The communal areas have been designed as open and engaging spaces where the family comes together to cook, eat and relax. Secondary working space and storage has been created through a number of sculptural boxes which form the enclosure to the shower room. Bedrooms are configured
around three spaces – storage, dressing and sleeping – and orientated towards the rear where doors lead out onto a small terrace.
The precision of the design makes the most out of the small floorplate, creating a generous sense of space that allows the family to manipulate areas to suit their own needs.
Selected Publications
Dezeen
Divisare
Estliving
Leibal
Minimalissimo
Open House Bankside
Simplicity love
The Modern House
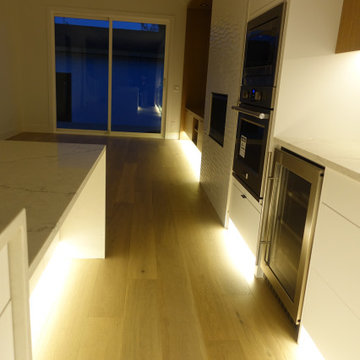
timeless exterior with one of the best inner city floor plans you will ever walk thru. this space has a basement rental suite, bonus room, nook and dining, over size garage, jack and jill kids bathroom and many more features
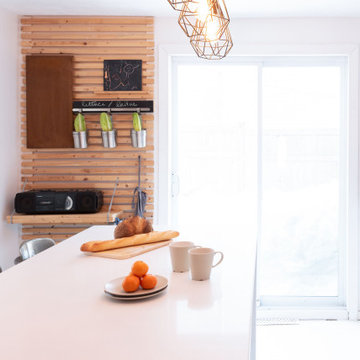
Bright, modern kitchen with white quartz countertop creates a welcoming family space
オタワにある低価格の小さなモダンスタイルのおしゃれなキッチン (ダブルシンク、フラットパネル扉のキャビネット、白いキャビネット、珪岩カウンター、白いキッチンパネル、シルバーの調理設備、塗装フローリング、白い床、白いキッチンカウンター、折り上げ天井) の写真
オタワにある低価格の小さなモダンスタイルのおしゃれなキッチン (ダブルシンク、フラットパネル扉のキャビネット、白いキャビネット、珪岩カウンター、白いキッチンパネル、シルバーの調理設備、塗装フローリング、白い床、白いキッチンカウンター、折り上げ天井) の写真
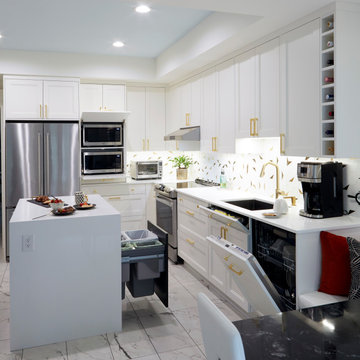
The kitchen is a study in contrasts. All-white perimeter cabinets meld into walls and bulkheads painted the same colour (Benjamin Moore Cloud white), while black areas -- island, sink, table, buffet, and doors -- are strategically placed to draw you into the space. White quartz countertops look sleek and clean. We added loads of glam with gold hardware and plumbing, and a playful brass and marble mosaic backsplash. As a further decorative fluorish, we took advantage of the existing bulkheads and emphasized the tray ceiling zones with a subtle shade of pale blue-grey.
This small kitchen is highly efficient! The island is only 4' long, but it's crucial for making the kitchen work as well as it does. It houses a 4-bin trash organizer right where it's needed near the clean-up zone, as well as a large bank of drawers. In the L-shaped section, 2 standard countertop microwaves are invisible behind doors in a specially-designed upper cabinet. Invisible too is the paneled dishwasher. And the sink cabinet holds multiple organizers -- a flip-down drawer for sponges, pull-out towel rack, and pull-out baskets for cleaners (latter 2 not shown).
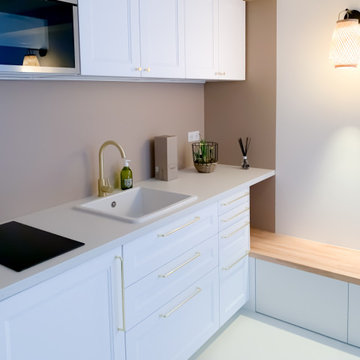
Détail robinetterie cuisine
パリにあるお手頃価格の小さなコンテンポラリースタイルのおしゃれなキッチン (アンダーカウンターシンク、白いキャビネット、ラミネートカウンター、ピンクのキッチンパネル、シルバーの調理設備、コンクリートの床、アイランドなし、白い床、白いキッチンカウンター、折り上げ天井) の写真
パリにあるお手頃価格の小さなコンテンポラリースタイルのおしゃれなキッチン (アンダーカウンターシンク、白いキャビネット、ラミネートカウンター、ピンクのキッチンパネル、シルバーの調理設備、コンクリートの床、アイランドなし、白い床、白いキッチンカウンター、折り上げ天井) の写真
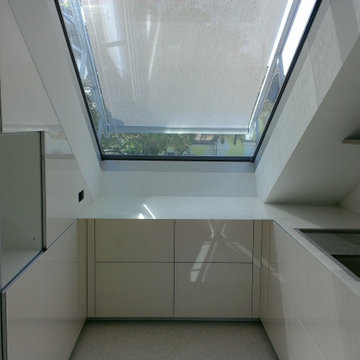
Cucina su misura angolare
他の地域にあるラグジュアリーな小さなモダンスタイルのおしゃれなキッチン (一体型シンク、ガラス扉のキャビネット、白いキャビネット、ガラスカウンター、白いキッチンパネル、ガラス板のキッチンパネル、シルバーの調理設備、磁器タイルの床、アイランドなし、白い床、白いキッチンカウンター、折り上げ天井) の写真
他の地域にあるラグジュアリーな小さなモダンスタイルのおしゃれなキッチン (一体型シンク、ガラス扉のキャビネット、白いキャビネット、ガラスカウンター、白いキッチンパネル、ガラス板のキッチンパネル、シルバーの調理設備、磁器タイルの床、アイランドなし、白い床、白いキッチンカウンター、折り上げ天井) の写真
小さなキッチン (中間色木目調キャビネット、白いキャビネット、折り上げ天井、白い床) の写真
1