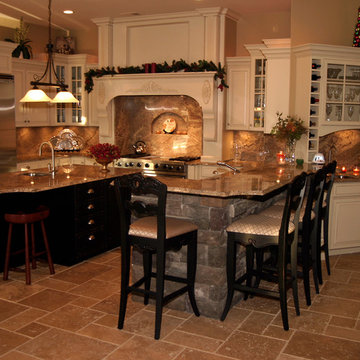キッチン (中間色木目調キャビネット、ステンレスキャビネット、白いキャビネット、ガラス扉のキャビネット、御影石カウンター、スレートの床) の写真
絞り込み:
資材コスト
並び替え:今日の人気順
写真 1〜20 枚目(全 30 枚)
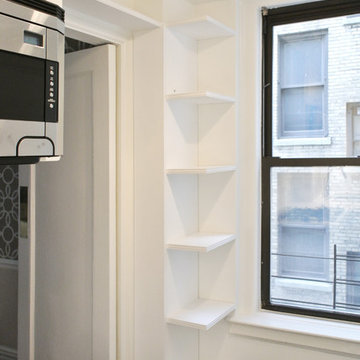
With the task of bringing out the most in this Prewar galley kitchen, every inch of space has been strategically considered to create a polished, luxurious and highly usable space. This corner, while small and completely out of plumb, is a highly valuable space that we activated by installing shelving.
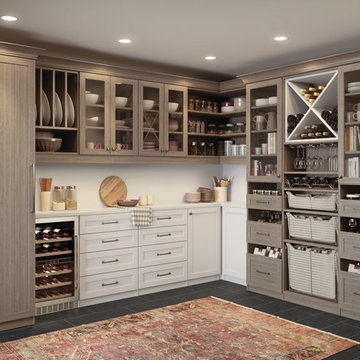
Warm and modern, this well-appointed pantry provides plenty of dedicated space for wine, ceramics, cookbooks and more.
ナッシュビルにある広いトラディショナルスタイルのおしゃれなキッチン (ガラス扉のキャビネット、中間色木目調キャビネット、御影石カウンター、スレートの床、アイランドなし) の写真
ナッシュビルにある広いトラディショナルスタイルのおしゃれなキッチン (ガラス扉のキャビネット、中間色木目調キャビネット、御影石カウンター、スレートの床、アイランドなし) の写真
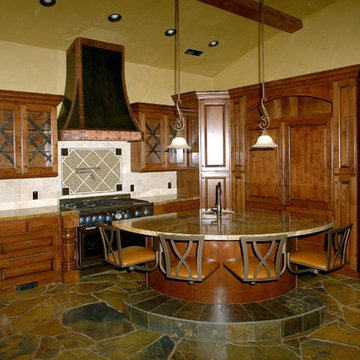
Enjoy dinner together on suspended seating.
ソルトレイクシティにある中くらいなトラディショナルスタイルのおしゃれなキッチン (アンダーカウンターシンク、ガラス扉のキャビネット、中間色木目調キャビネット、御影石カウンター、ベージュキッチンパネル、セラミックタイルのキッチンパネル、黒い調理設備、スレートの床) の写真
ソルトレイクシティにある中くらいなトラディショナルスタイルのおしゃれなキッチン (アンダーカウンターシンク、ガラス扉のキャビネット、中間色木目調キャビネット、御影石カウンター、ベージュキッチンパネル、セラミックタイルのキッチンパネル、黒い調理設備、スレートの床) の写真
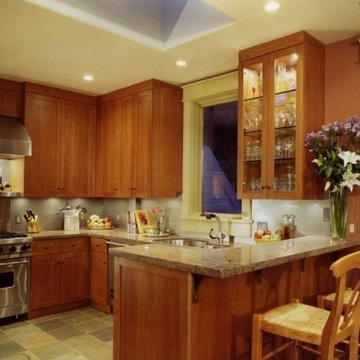
Phillip Nilsson, Durago, Colorado
new kitchen in condo with 9ft 4 in ceiling height. upper cabinets are 48 inches tall.
wine cooler and subzero refrigerator not shown.
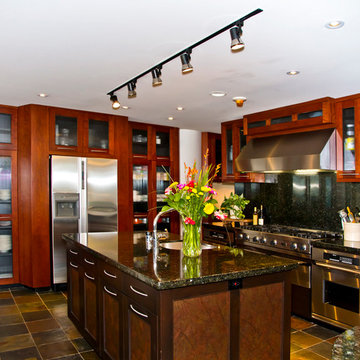
シアトルにある広いコンテンポラリースタイルのおしゃれなアイランドキッチン (アンダーカウンターシンク、ガラス扉のキャビネット、中間色木目調キャビネット、御影石カウンター、緑のキッチンパネル、石スラブのキッチンパネル、シルバーの調理設備、スレートの床) の写真
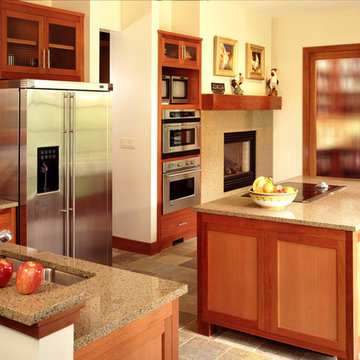
インディアナポリスにある高級な中くらいなカントリー風のおしゃれなキッチン (アンダーカウンターシンク、ガラス扉のキャビネット、中間色木目調キャビネット、御影石カウンター、マルチカラーのキッチンパネル、石タイルのキッチンパネル、シルバーの調理設備、スレートの床) の写真
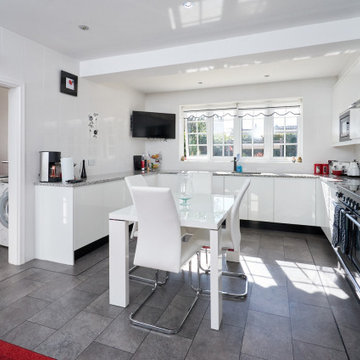
チェシャーにある低価格の中くらいなモダンスタイルのおしゃれなキッチン (ドロップインシンク、ガラス扉のキャビネット、白いキャビネット、御影石カウンター、マルチカラーのキッチンパネル、御影石のキッチンパネル、パネルと同色の調理設備、スレートの床、アイランドなし、グレーの床、マルチカラーのキッチンカウンター) の写真
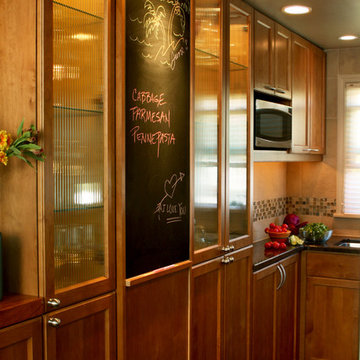
This chalkboard area conceals a chimney and is flanked by shallow pantry and dish/glass storage. Notice that the upper and lower cabinetry continues at the same depth and keeps the GE Spacesaver microwave oven off the countertop.
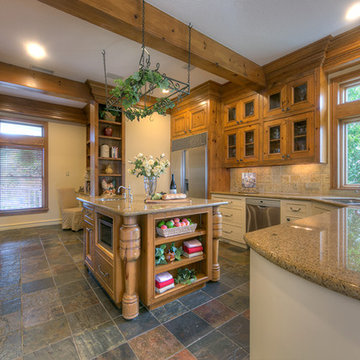
Michael Pittman
ヒューストンにある中くらいなトラディショナルスタイルのおしゃれなキッチン (ダブルシンク、ガラス扉のキャビネット、中間色木目調キャビネット、御影石カウンター、ベージュキッチンパネル、セラミックタイルのキッチンパネル、シルバーの調理設備、スレートの床) の写真
ヒューストンにある中くらいなトラディショナルスタイルのおしゃれなキッチン (ダブルシンク、ガラス扉のキャビネット、中間色木目調キャビネット、御影石カウンター、ベージュキッチンパネル、セラミックタイルのキッチンパネル、シルバーの調理設備、スレートの床) の写真
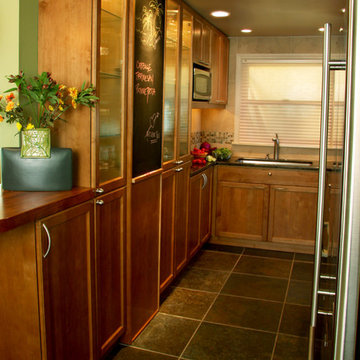
In this view, you see how we used every inch of space for storage in this tiny kitchen.
シアトルにあるコンテンポラリースタイルのおしゃれなキッチン (アンダーカウンターシンク、ガラス扉のキャビネット、中間色木目調キャビネット、御影石カウンター、ベージュキッチンパネル、モザイクタイルのキッチンパネル、シルバーの調理設備、スレートの床、アイランドなし) の写真
シアトルにあるコンテンポラリースタイルのおしゃれなキッチン (アンダーカウンターシンク、ガラス扉のキャビネット、中間色木目調キャビネット、御影石カウンター、ベージュキッチンパネル、モザイクタイルのキッチンパネル、シルバーの調理設備、スレートの床、アイランドなし) の写真
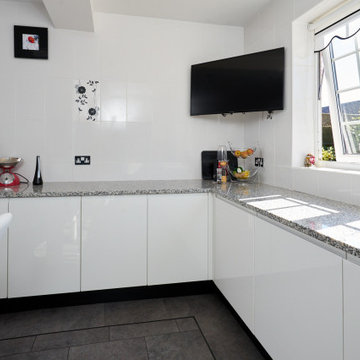
チェシャーにある低価格の中くらいなモダンスタイルのおしゃれなキッチン (ドロップインシンク、ガラス扉のキャビネット、白いキャビネット、御影石カウンター、マルチカラーのキッチンパネル、御影石のキッチンパネル、パネルと同色の調理設備、スレートの床、アイランドなし、グレーの床、マルチカラーのキッチンカウンター) の写真
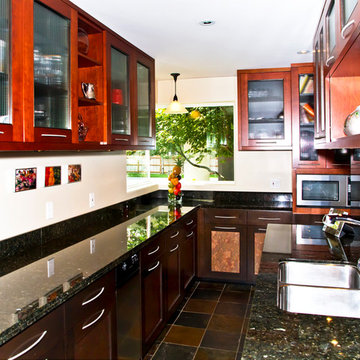
シアトルにある広いコンテンポラリースタイルのおしゃれなアイランドキッチン (アンダーカウンターシンク、ガラス扉のキャビネット、中間色木目調キャビネット、御影石カウンター、緑のキッチンパネル、石スラブのキッチンパネル、シルバーの調理設備、スレートの床) の写真
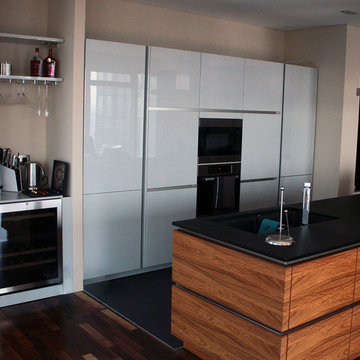
А. Тулес, М. Иванов
モスクワにある高級な中くらいなおしゃれなキッチン (ダブルシンク、ガラス扉のキャビネット、白いキャビネット、御影石カウンター、スレートの床) の写真
モスクワにある高級な中くらいなおしゃれなキッチン (ダブルシンク、ガラス扉のキャビネット、白いキャビネット、御影石カウンター、スレートの床) の写真
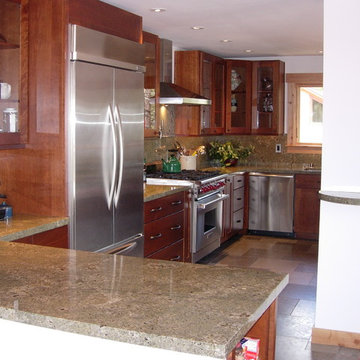
サクラメントにあるコンテンポラリースタイルのおしゃれなキッチン (アンダーカウンターシンク、ガラス扉のキャビネット、中間色木目調キャビネット、御影石カウンター、シルバーの調理設備、スレートの床) の写真
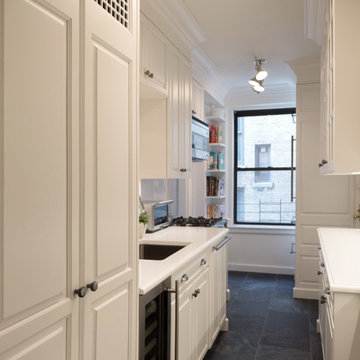
A unique feature of this 1929 pre-war apartment is its grandfathered washer and dryer hookup in the kitchen. While a welcome asset in such a compact old kitchen, alternations had to be made to the entrance of the kitchen to expand the space and make room for modern appliances. In addition to rebuilding the associated electrical, plumbing and ventilation system, we tucked it all away so that it essentially disappears behind beautiful custom cabinetry that allows for air flow.
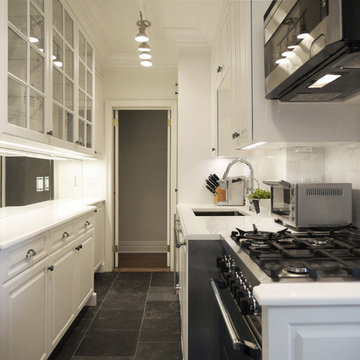
This long galley kitchen has become a contemporary pre-war classic masterpiece. With not much space to work with, and a full size washer and vented dryer to accommodate, we made the most of every inch and concealing the reconstructed electrical, plumbing and ventilation systems. The beams were tucked behind custom built-in shelving and upper cabinetry extending to the ceiling for clean lines. A staggered cabinet depth was designed to maximize space needed and remove the tunnel effect. The mirror backsplash was installed to create the illusion of width. The beauty of this kitchen is enhanced by its Silverblue Cleft Slate floors, period pewter hardware, custom under-cabinet lighting, honed statuary marble backsplash and white glass countertop. While compact, functionality isn’t compromised in the least with the inclusion of a full size dishwasher, pull-out garbage bins, and a full size Bertazzoni range and even a Marvel wine fridge. This bright, white pre-war classic kitchen renovation hits every mark with polished luxury details and enhanced utility.
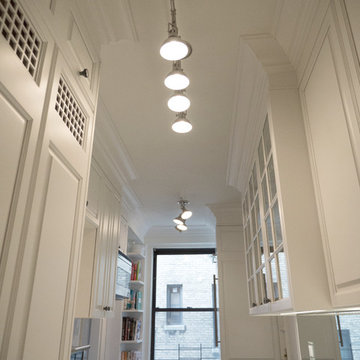
Not an inch of space in this Prewar classic kitchen was overlooked during renovation. Pulling inspiration from that period, we added built-up crown molding for extra drama and height. The custom upper cabinetry extends to the ceiling for clean lines and disguises beams tucked behind them. Zig-zagging ceiling light fixtures helped to accommodate the fact that the original lighting wasn’t centered and allowed us to avoid dropping the gorgeous tall ceiling.
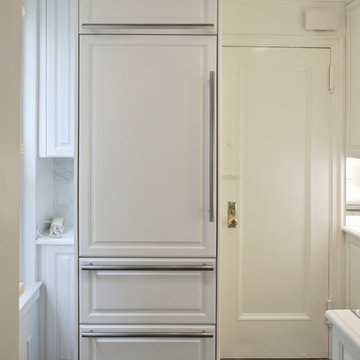
Every inch of of this Prewar galley kitchen has been strategically considered to create a polished, luxurious and highly usable space. Keeping with the original Prewar design, we custom made cabinet and side panels to match the existing molding on the door. The beauty of this kitchen is enhanced by its Silverblue Cleft Slate floors, period pewter hardware, custom under-cabinet lighting, honed statuary marble backsplash and white glass countertop.
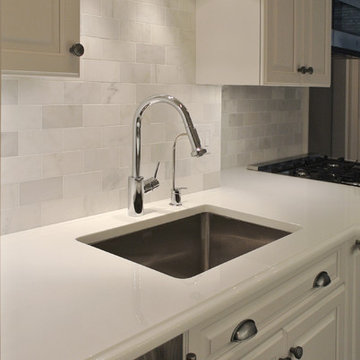
Functionality and beauty are the pillars of outstanding design. This Prewar galley kitchen gets a beautiful update with custom cabinetry, period pewter hardware, custom under-cabinet lighting, honed statuary marble backsplash and white glass countertop. Dimmable under-cabinet lighting serves as a seamless integrated light source to a highly usable kitchen space for clients that love to cook.
キッチン (中間色木目調キャビネット、ステンレスキャビネット、白いキャビネット、ガラス扉のキャビネット、御影石カウンター、スレートの床) の写真
1
