キッチン (淡色木目調キャビネット、フラットパネル扉のキャビネット、オープンシェルフ、珪岩カウンター、亜鉛製カウンター、濃色無垢フローリング、クッションフロア、シングルシンク) の写真
絞り込み:
資材コスト
並び替え:今日の人気順
写真 1〜20 枚目(全 46 枚)
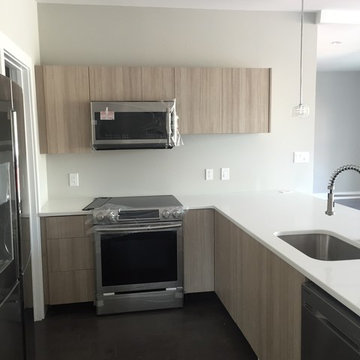
We designed 16 Units in this newly construed high end condo building located in the Heart of DC.
ワシントンD.C.にある高級な小さなモダンスタイルのおしゃれなキッチン (シングルシンク、フラットパネル扉のキャビネット、淡色木目調キャビネット、珪岩カウンター、シルバーの調理設備、濃色無垢フローリング) の写真
ワシントンD.C.にある高級な小さなモダンスタイルのおしゃれなキッチン (シングルシンク、フラットパネル扉のキャビネット、淡色木目調キャビネット、珪岩カウンター、シルバーの調理設備、濃色無垢フローリング) の写真
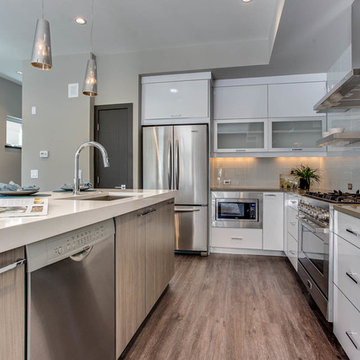
デンバーにあるお手頃価格の小さなコンテンポラリースタイルのおしゃれなキッチン (シングルシンク、フラットパネル扉のキャビネット、淡色木目調キャビネット、珪岩カウンター、シルバーの調理設備、クッションフロア) の写真

Part of a multi-room project consisting of: kitchen, utility, media furniture, entrance hall and master bedroom furniture, situated within a modern renovation of a traditional stone built lodge on the outskirts of county Durham. the clean lines of our contemporary linear range of furniture -finished in pale grey and anthracite, provide a minimalist feel while contrasting elements emulating reclaimed oak add a touch of warmth and a subtle nod to the property’s rural surroundings.
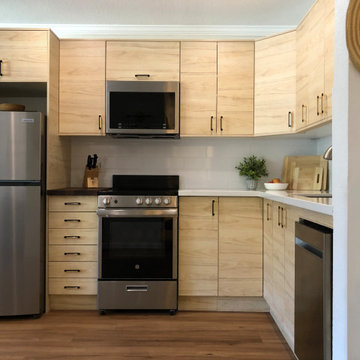
This small condo at the lake required some creative thinking- the kitchen is compact but opened up with minimal lines but lots of storage and plenty of counter space.
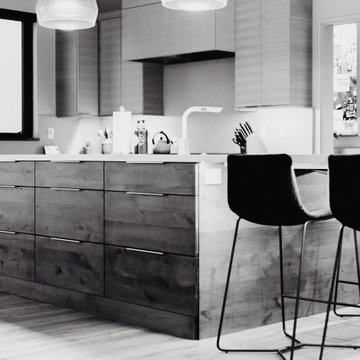
他の地域にあるモダンスタイルのおしゃれなキッチン (シングルシンク、フラットパネル扉のキャビネット、淡色木目調キャビネット、珪岩カウンター、シルバーの調理設備、濃色無垢フローリング、茶色い床、白いキッチンカウンター) の写真
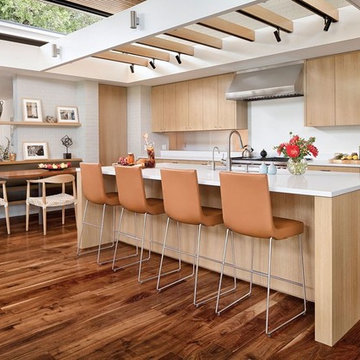
オースティンにあるトランジショナルスタイルのおしゃれなキッチン (フラットパネル扉のキャビネット、淡色木目調キャビネット、珪岩カウンター、白いキッチンパネル、シルバーの調理設備、シングルシンク、濃色無垢フローリング) の写真
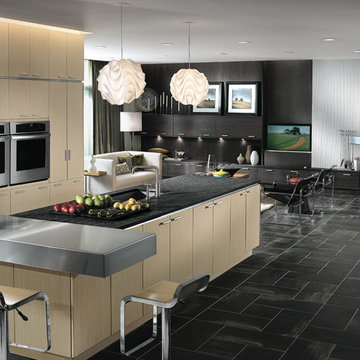
This boldly modern space features a stunning mix of materials and graphic details for a vibrant but comfortable environment. All custom cabinetry was crafted by Wood-Mode.
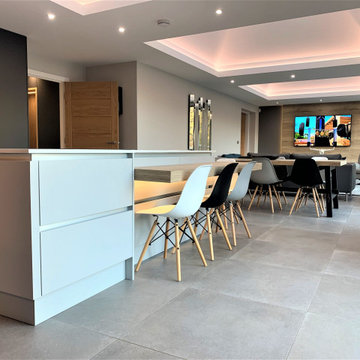
Part of a multi-room project consisting of: kitchen, utility, media furniture, entrance hall and master bedroom furniture, situated within a modern renovation of a traditional stone built lodge on the outskirts of county Durham. the clean lines of our contemporary linear range of furniture -finished in pale grey and anthracite, provide a minimalist feel while contrasting elements emulating reclaimed oak add a touch of warmth and a subtle nod to the property’s rural surroundings.
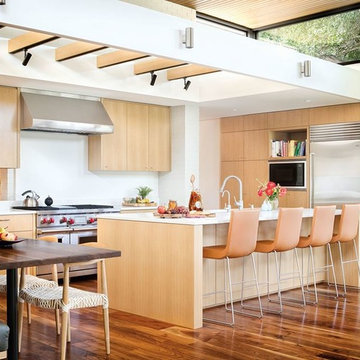
オースティンにあるトランジショナルスタイルのおしゃれなキッチン (シングルシンク、フラットパネル扉のキャビネット、淡色木目調キャビネット、珪岩カウンター、白いキッチンパネル、シルバーの調理設備、濃色無垢フローリング) の写真
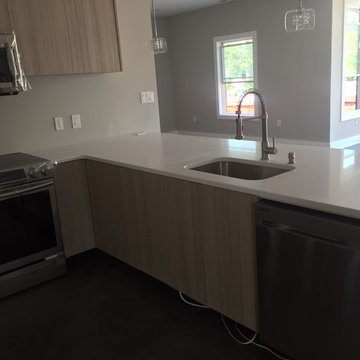
We designed 16 Units in this newly construed high end condo building located in the Heart of DC.
ワシントンD.C.にある高級な小さなモダンスタイルのおしゃれなキッチン (シングルシンク、フラットパネル扉のキャビネット、淡色木目調キャビネット、珪岩カウンター、シルバーの調理設備、濃色無垢フローリング) の写真
ワシントンD.C.にある高級な小さなモダンスタイルのおしゃれなキッチン (シングルシンク、フラットパネル扉のキャビネット、淡色木目調キャビネット、珪岩カウンター、シルバーの調理設備、濃色無垢フローリング) の写真
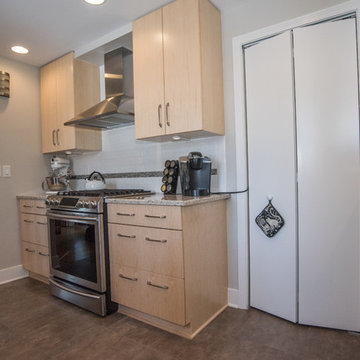
Complete Kitchen Transformation, opened up a wall and expanded the kitchen, taking space from the garage. The couple looked for a more modern transitional kitchen. Cambria Windermere for the counters, Blanco sink with Moen faucet, Backsplash is Rittenhouse Square Arctic white in brick pattern, the accent includes a row of North Start Caprice.
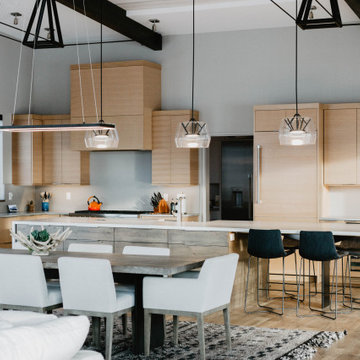
Kitchen with large island seating
他の地域にある高級なモダンスタイルのおしゃれなキッチン (シングルシンク、フラットパネル扉のキャビネット、淡色木目調キャビネット、珪岩カウンター、グレーのキッチンパネル、セメントタイルのキッチンパネル、シルバーの調理設備、濃色無垢フローリング、茶色い床、白いキッチンカウンター) の写真
他の地域にある高級なモダンスタイルのおしゃれなキッチン (シングルシンク、フラットパネル扉のキャビネット、淡色木目調キャビネット、珪岩カウンター、グレーのキッチンパネル、セメントタイルのキッチンパネル、シルバーの調理設備、濃色無垢フローリング、茶色い床、白いキッチンカウンター) の写真
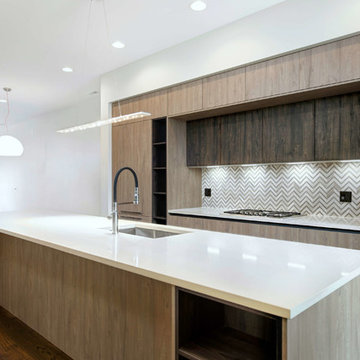
シカゴにあるコンテンポラリースタイルのおしゃれなキッチン (シングルシンク、フラットパネル扉のキャビネット、淡色木目調キャビネット、珪岩カウンター、ベージュキッチンパネル、セラミックタイルのキッチンパネル、パネルと同色の調理設備、濃色無垢フローリング) の写真
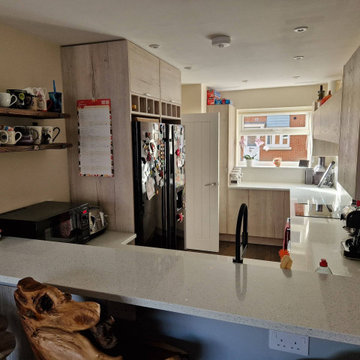
This kitchen transformation in Redhill is the perfect blend of contemporary design and rustic elements. The kitchen was originally enclosed, and the client wanted to remove the wall between it and another room. This created a brighter and more open space while still separating the two areas.
For this project, the Nola range was used, known for its sleek look. The white Quartz worktops add a touch of simplistic elegance while providing a space to work with that is both durable and easy to clean. To replace the wall, a white counter with the same Quartz material was added - functioning as both a partition and additional surface for dining and entertaining.
The cabinetry comes in a grainy wood finish for a rustic feel, adding some warmth to the kitchen. Every inch of the space is used efficiently with smart storage solutions, such as the Blum Space Tower, Corner Optimiser, and pull-out bins. In addition to the closed storage, the kitchen also has open shelves in a dark wood finish, allowing the clients to personalize the space by putting their choice items on display.
Meanwhile, the dark wood flooring with a distressed finish and the wooden counter stools, which are deliberately mismatched, contribute to the rustic feel of the space.
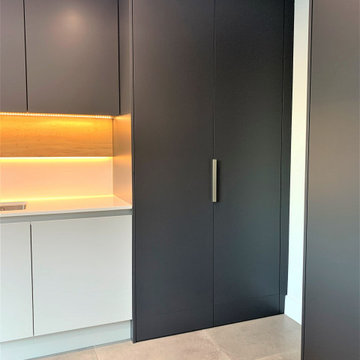
Part of a multi-room project consisting of: kitchen, utility, media furniture, entrance hall and master bedroom furniture, situated within a modern renovation of a traditional stone built lodge on the outskirts of county Durham. the clean lines of our contemporary linear range of furniture -finished in pale grey and anthracite, provide a minimalist feel while contrasting elements emulating reclaimed oak add a touch of warmth and a subtle nod to the property’s rural surroundings.
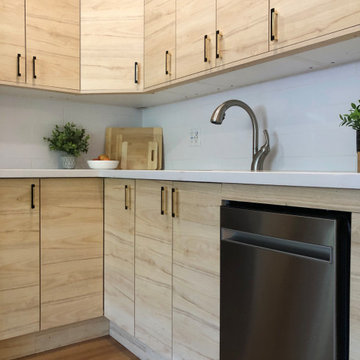
This small condo at the lake required some creative thinking- the kitchen is compact with minimal lines but lots of storage and plenty of counter space.
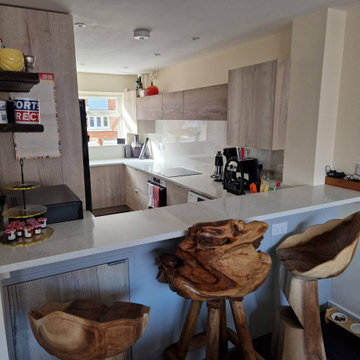
This kitchen transformation in Redhill is the perfect blend of contemporary design and rustic elements. The kitchen was originally enclosed, and the client wanted to remove the wall between it and another room. This created a brighter and more open space while still separating the two areas.
For this project, the Nola range was used, known for its sleek look. The white Quartz worktops add a touch of simplistic elegance while providing a space to work with that is both durable and easy to clean. To replace the wall, a white counter with the same Quartz material was added - functioning as both a partition and additional surface for dining and entertaining.
The cabinetry comes in a grainy wood finish for a rustic feel, adding some warmth to the kitchen. Every inch of the space is used efficiently with smart storage solutions, such as the Blum Space Tower, Corner Optimiser, and pull-out bins. In addition to the closed storage, the kitchen also has open shelves in a dark wood finish, allowing the clients to personalize the space by putting their choice items on display.
Meanwhile, the dark wood flooring with a distressed finish and the wooden counter stools, which are deliberately mismatched, contribute to the rustic feel of the space.
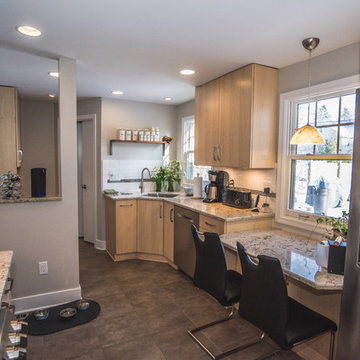
Complete Kitchen Transformation, opened up a wall and expanded the kitchen, taking space from the garage. The couple looked for a more modern transitional kitchen. Cambria Windermere for the counters, Blanco sink with Moen faucet, Backsplash is Rittenhouse Square Arctic white in brick pattern, the accent includes a row of North Start Caprice.
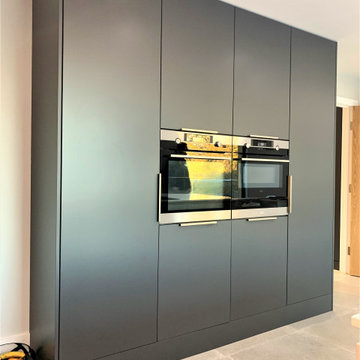
Part of a multi-room project consisting of: kitchen, utility, media furniture, entrance hall and master bedroom furniture, situated within a modern renovation of a traditional stone built lodge on the outskirts of county Durham. the clean lines of our contemporary linear range of furniture -finished in pale grey and anthracite, provide a minimalist feel while contrasting elements emulating reclaimed oak add a touch of warmth and a subtle nod to the property’s rural surroundings.
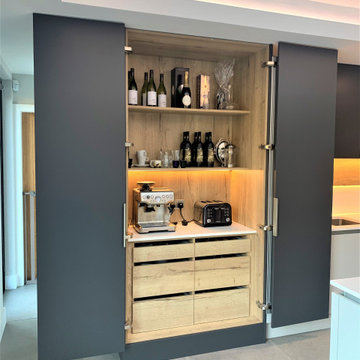
Part of a multi-room project consisting of: kitchen, utility, media furniture, entrance hall and master bedroom furniture, situated within a modern renovation of a traditional stone built lodge on the outskirts of county Durham. the clean lines of our contemporary linear range of furniture -finished in pale grey and anthracite, provide a minimalist feel while contrasting elements emulating reclaimed oak add a touch of warmth and a subtle nod to the property’s rural surroundings.
キッチン (淡色木目調キャビネット、フラットパネル扉のキャビネット、オープンシェルフ、珪岩カウンター、亜鉛製カウンター、濃色無垢フローリング、クッションフロア、シングルシンク) の写真
1