広いキッチン (緑のキャビネット、白いキャビネット、フラットパネル扉のキャビネット、セラミックタイルの床) の写真
絞り込み:
資材コスト
並び替え:今日の人気順
写真 101〜120 枚目(全 910 枚)
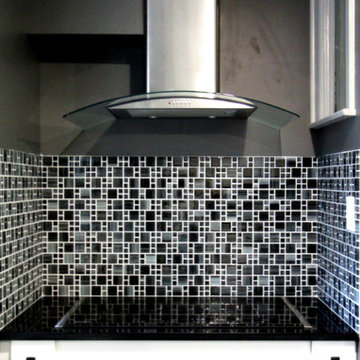
Another challenging space in the kitchen, the corner need to be able to fit a range and full hood structure. With pluming and an unusual window above, it was a tight fit. Going with a small glass stainless steel hood, the hood flowers out on bottom to maximize efficiency.
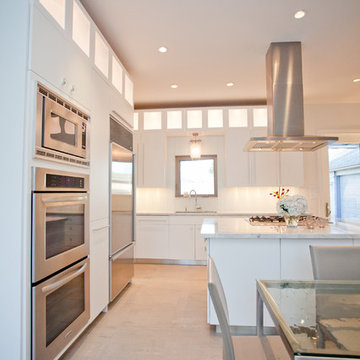
After: All top wall cabinets have reeded glass inserts with interior lighting. The entire area has ceiling puck lighting and is combined with a beautiful modern light pendant over the sink area. The entire room is illuminated by natural and electrical lighting. All cabinets feature a heavy soft white finish.
Photography: Copyright Julie Landreth
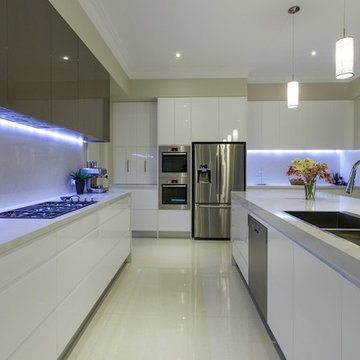
ArtImage Photography
http://artimage.com.au
シドニーにあるラグジュアリーな広いモダンスタイルのおしゃれなキッチン (ドロップインシンク、フラットパネル扉のキャビネット、白いキャビネット、クオーツストーンカウンター、白いキッチンパネル、ガラス板のキッチンパネル、シルバーの調理設備、セラミックタイルの床) の写真
シドニーにあるラグジュアリーな広いモダンスタイルのおしゃれなキッチン (ドロップインシンク、フラットパネル扉のキャビネット、白いキャビネット、クオーツストーンカウンター、白いキッチンパネル、ガラス板のキッチンパネル、シルバーの調理設備、セラミックタイルの床) の写真
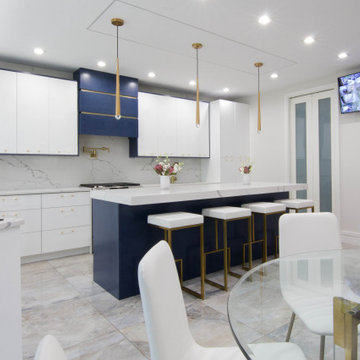
The custom dark blue stained hood is the focal point of this airy kitchen! Matching paneling was incorporated around the wall cabinets and the island to give this semi custom kitchen a all-custom look. Although the room has a weird shape, we used our expertise to create a layout that's highly functional as well as beautiful!
This kitchen space is so fresh, that you'll never feel blue when spending time here!
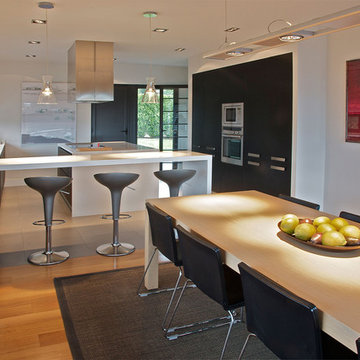
ビルバオにある高級な広いモダンスタイルのおしゃれなキッチン (ドロップインシンク、フラットパネル扉のキャビネット、白いキャビネット、人工大理石カウンター、白いキッチンパネル、セラミックタイルのキッチンパネル、パネルと同色の調理設備、セラミックタイルの床) の写真
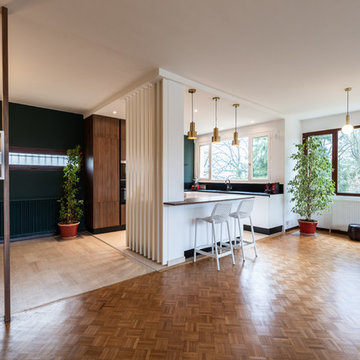
Lotfi DAKHLI
リヨンにあるお手頃価格の広いコンテンポラリースタイルのおしゃれなキッチン (一体型シンク、フラットパネル扉のキャビネット、白いキャビネット、ラミネートカウンター、黒いキッチンパネル、黒い調理設備、セラミックタイルの床、ベージュの床、黒いキッチンカウンター) の写真
リヨンにあるお手頃価格の広いコンテンポラリースタイルのおしゃれなキッチン (一体型シンク、フラットパネル扉のキャビネット、白いキャビネット、ラミネートカウンター、黒いキッチンパネル、黒い調理設備、セラミックタイルの床、ベージュの床、黒いキッチンカウンター) の写真
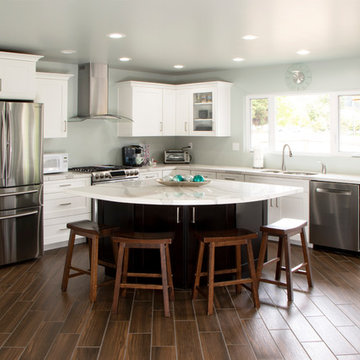
Brandi Easter
他の地域にある高級な広いコンテンポラリースタイルのおしゃれなキッチン (アンダーカウンターシンク、フラットパネル扉のキャビネット、白いキャビネット、人工大理石カウンター、シルバーの調理設備、セラミックタイルの床、茶色い床、白いキッチンカウンター) の写真
他の地域にある高級な広いコンテンポラリースタイルのおしゃれなキッチン (アンダーカウンターシンク、フラットパネル扉のキャビネット、白いキャビネット、人工大理石カウンター、シルバーの調理設備、セラミックタイルの床、茶色い床、白いキッチンカウンター) の写真
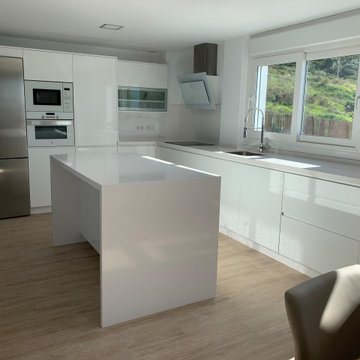
他の地域にある広いモダンスタイルのおしゃれなキッチン (アンダーカウンターシンク、フラットパネル扉のキャビネット、白いキャビネット、クオーツストーンカウンター、白いキッチンパネル、クオーツストーンのキッチンパネル、白い調理設備、セラミックタイルの床、ベージュの床、白いキッチンカウンター) の写真
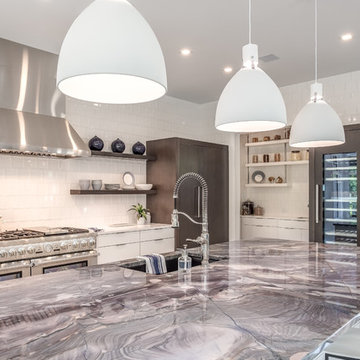
We are absolutely thrilled to share the finished photos of this year's Homearama we were lucky to be apart of thanks to G.A. White Homes. This week we will be sharing the kitchen, pantry, and living area. All of these spaces use Marsh Furniture's Apex door style to create a uniquely clean and modern living space. The Apex door style is very minimal making it the perfect cabinet to showcase statement pieces like a stunning counter top or floating shelves. The muted color palette of whites and grays help the home look even more open and airy.
Designer: Aaron Mauk
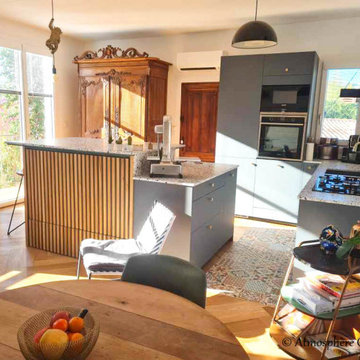
Réalisation Atmosphère Cuisine à Puget-Ville. Les façades sont en fénix vert et les plans de travail en terrazzo.
高級な広いトランジショナルスタイルのおしゃれなキッチン (一体型シンク、フラットパネル扉のキャビネット、緑のキャビネット、テラゾーカウンター、セラミックタイルの床、白いキッチンカウンター) の写真
高級な広いトランジショナルスタイルのおしゃれなキッチン (一体型シンク、フラットパネル扉のキャビネット、緑のキャビネット、テラゾーカウンター、セラミックタイルの床、白いキッチンカウンター) の写真
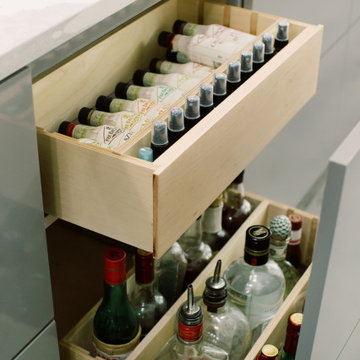
オースティンにあるラグジュアリーな広いモダンスタイルのおしゃれなキッチン (一体型シンク、フラットパネル扉のキャビネット、白いキャビネット、クオーツストーンカウンター、白いキッチンパネル、セラミックタイルのキッチンパネル、シルバーの調理設備、セラミックタイルの床、グレーの床、グレーのキッチンカウンター) の写真
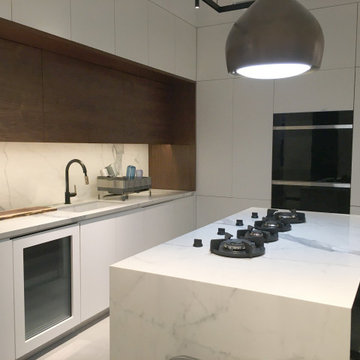
Modern kitchen with a combination of laminate and walnut cabinet faces and engineered porcelain countertops. All doors and appliances are accessed through touch latch interaction providing a clean handless design.
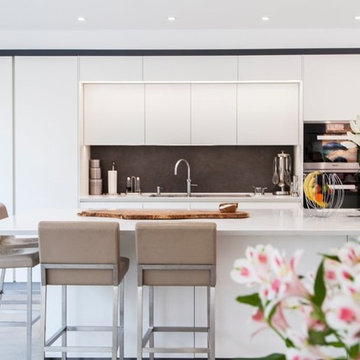
A modern kitchen was required by our client with clean lines to go into a carefully designed extension that had to meet listed building regulations. A glazed divide detail was used between the existing building and new extension. Overall the client wanted a clean design that didn’t overpower the space but flowed well between old and new. The first design detail that Lorna worked on with the client was the edges of the doors and worktops. The client really wanted a white, crisp modern kitchen so Lorna worked with her to select a luxury, handless option from the Intuo range. For a clean finish white matt lacquer finish doors with chamfered top edge detail were chosen to fit the units. Lorna then worked closely with the client and Corian the worktop supplier to ensure the Glacier White worktops could have a shark nose edge to match the door edges.
Once these details were ironed out the rest of the design began to come together. A large island was planned; 1500mm width by 3750mm length; this size worked so well in the vast space -anything smaller would’ve looked out of place. Within the island, there is storage for glassware and dining crockery with sliding doors for ease of access. A caple wine fridge is also housed in the island unit.
A downdraft Falmec extractor was chosen to fit in the island enabling the clean lines to remain when not in use. On the large island is a Miele induction hob with plenty of space for cooking and preparation. Quality Miele appliances were chosen for the kitchen; combi steam oven, single oven, warming drawer, larder fridge, larder freezer & dishwasher.
There is plenty of larder storage in the tall back run. Whilst the client wanted an all-white kitchen Lorna advised using accents of the deep grey to help pull the kitchen and structure of the extension together. The outer frame of the tall bank echoed the colour used on the sliding door framework. Drawers were used over preference to cupboards to enable easier access to items. Grey tiles were chosen for the flooring and as the splashback to the large inset stainless steel sink which boasts aQuooker tap and Falmec waste disposal system. LED lighting detail used in wall units above sink run. These units were staggered in depth to create a framing effect to the sink area.
Lorna our designer worked with the client for approximately a year to plan the new Intuo kitchen to perfection. She worked back and forth with the client to ensure the design was exactly as requested, particularly with the worktop edge detail working with the door edge detail. The client is delighted with the new Intuo kitchen!
Photography by Lia Vittone
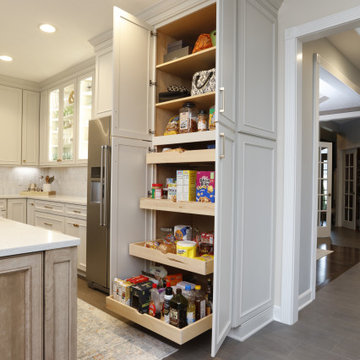
クリーブランドにあるラグジュアリーな広いモダンスタイルのおしゃれなキッチン (アンダーカウンターシンク、フラットパネル扉のキャビネット、白いキャビネット、珪岩カウンター、白いキッチンパネル、石タイルのキッチンパネル、シルバーの調理設備、セラミックタイルの床、茶色い床、白いキッチンカウンター) の写真
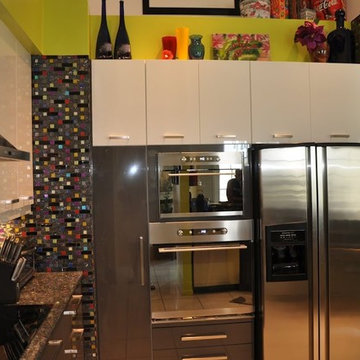
We custom designed this fun mosaic backsplash with a mix of grey, black, and brightly colored sparkling glass tiles!
ニューヨークにある広いコンテンポラリースタイルのおしゃれなキッチン (ドロップインシンク、フラットパネル扉のキャビネット、白いキャビネット、御影石カウンター、マルチカラーのキッチンパネル、モザイクタイルのキッチンパネル、シルバーの調理設備、セラミックタイルの床、白い床) の写真
ニューヨークにある広いコンテンポラリースタイルのおしゃれなキッチン (ドロップインシンク、フラットパネル扉のキャビネット、白いキャビネット、御影石カウンター、マルチカラーのキッチンパネル、モザイクタイルのキッチンパネル、シルバーの調理設備、セラミックタイルの床、白い床) の写真
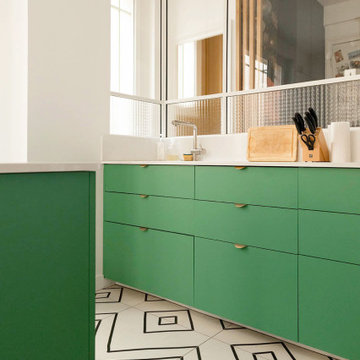
Pour ce projet, nos clients souhaitaient personnaliser leur appartement en y apportant de la couleur et le rendre plus fonctionnel. Nous avons donc conçu de nombreuses menuiseries sur mesure et joué avec les couleurs en fonction des espaces.
Dans la pièce de vie, le bleu des niches de la bibliothèque contraste avec les touches orangées de la décoration et fait écho au mur mitoyen.
Côté salle à manger, le module de rangement aux lignes géométriques apporte une touche graphique. L’entrée et la cuisine ont elles aussi droit à leurs menuiseries sur mesure, avec des espaces de rangement fonctionnels et leur banquette pour plus de convivialité. En ce qui concerne les salles de bain, chacun la sienne ! Une dans les tons chauds, l’autre aux tons plus sobres.
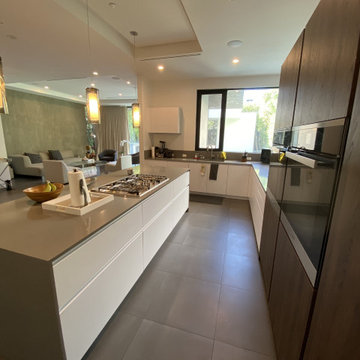
Kitchen remodel with pre-made cabinets, gray tile floor and quartz countertop.
ロサンゼルスにある高級な広いモダンスタイルのおしゃれなキッチン (アンダーカウンターシンク、フラットパネル扉のキャビネット、白いキャビネット、珪岩カウンター、グレーのキッチンパネル、クオーツストーンのキッチンパネル、黒い調理設備、セラミックタイルの床、グレーの床、グレーのキッチンカウンター、格子天井) の写真
ロサンゼルスにある高級な広いモダンスタイルのおしゃれなキッチン (アンダーカウンターシンク、フラットパネル扉のキャビネット、白いキャビネット、珪岩カウンター、グレーのキッチンパネル、クオーツストーンのキッチンパネル、黒い調理設備、セラミックタイルの床、グレーの床、グレーのキッチンカウンター、格子天井) の写真
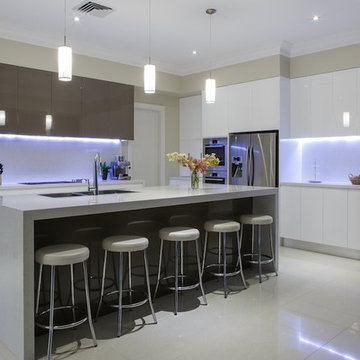
ArtImage Photography
http://artimage.com.au
シドニーにあるラグジュアリーな広いモダンスタイルのおしゃれなキッチン (ドロップインシンク、フラットパネル扉のキャビネット、白いキャビネット、クオーツストーンカウンター、白いキッチンパネル、ガラス板のキッチンパネル、シルバーの調理設備、セラミックタイルの床) の写真
シドニーにあるラグジュアリーな広いモダンスタイルのおしゃれなキッチン (ドロップインシンク、フラットパネル扉のキャビネット、白いキャビネット、クオーツストーンカウンター、白いキッチンパネル、ガラス板のキッチンパネル、シルバーの調理設備、セラミックタイルの床) の写真
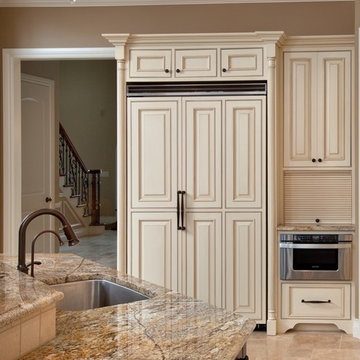
コロンバスにある広いトラディショナルスタイルのおしゃれなキッチン (ドロップインシンク、フラットパネル扉のキャビネット、白いキャビネット、御影石カウンター、ベージュキッチンパネル、セラミックタイルのキッチンパネル、シルバーの調理設備、セラミックタイルの床、グレーとクリーム色) の写真
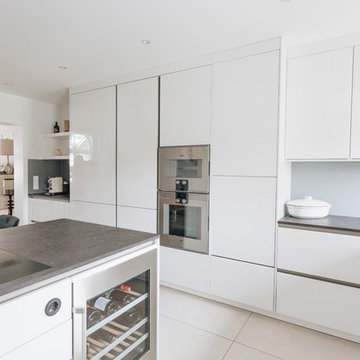
他の地域にある高級な広いコンテンポラリースタイルのおしゃれなキッチン (アンダーカウンターシンク、フラットパネル扉のキャビネット、白いキャビネット、御影石カウンター、グレーのキッチンパネル、ガラス板のキッチンパネル、シルバーの調理設備、セラミックタイルの床、白い床、グレーのキッチンカウンター) の写真
広いキッチン (緑のキャビネット、白いキャビネット、フラットパネル扉のキャビネット、セラミックタイルの床) の写真
6