LDK (緑のキャビネット、中間色木目調キャビネット、インセット扉のキャビネット、シェーカースタイル扉のキャビネット、御影石カウンター、ラミネートの床) の写真
絞り込み:
資材コスト
並び替え:今日の人気順
写真 1〜20 枚目(全 31 枚)
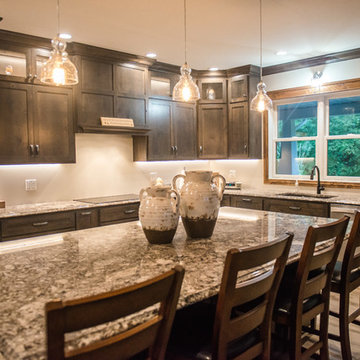
As seen through the large kitchen sink window, the woods that surround this home bring a sense of nature into this warm, cozy kitchen. Alder cabinetry perfectly achieves this sense of nature.
Mandi B Photography
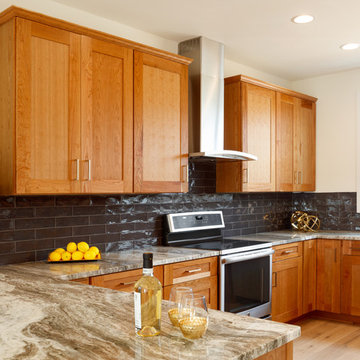
Striking combination of natural cherry shaker cabinets, Fantasy Brown granite and Daltile 3x12 Artigiano Milan Arena rustic subway tile. Cabinets are Mid Continent Copenhagen Cherry in Natural Finish with 5 Piece Drawer Fronts.
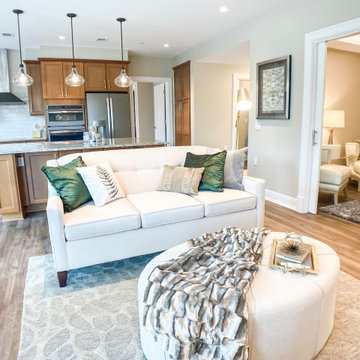
Great room style kittchen, living, dining space with fireplace
ワシントンD.C.にある高級な広いトランジショナルスタイルのおしゃれなキッチン (アンダーカウンターシンク、シェーカースタイル扉のキャビネット、中間色木目調キャビネット、御影石カウンター、白いキッチンパネル、サブウェイタイルのキッチンパネル、シルバーの調理設備、ラミネートの床、茶色い床、グレーのキッチンカウンター) の写真
ワシントンD.C.にある高級な広いトランジショナルスタイルのおしゃれなキッチン (アンダーカウンターシンク、シェーカースタイル扉のキャビネット、中間色木目調キャビネット、御影石カウンター、白いキッチンパネル、サブウェイタイルのキッチンパネル、シルバーの調理設備、ラミネートの床、茶色い床、グレーのキッチンカウンター) の写真
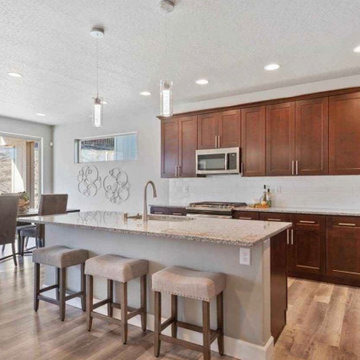
Kitchen
お手頃価格の中くらいなトラディショナルスタイルのおしゃれなキッチン (アンダーカウンターシンク、シェーカースタイル扉のキャビネット、中間色木目調キャビネット、御影石カウンター、白いキッチンパネル、セラミックタイルのキッチンパネル、シルバーの調理設備、ラミネートの床、グレーの床、マルチカラーのキッチンカウンター) の写真
お手頃価格の中くらいなトラディショナルスタイルのおしゃれなキッチン (アンダーカウンターシンク、シェーカースタイル扉のキャビネット、中間色木目調キャビネット、御影石カウンター、白いキッチンパネル、セラミックタイルのキッチンパネル、シルバーの調理設備、ラミネートの床、グレーの床、マルチカラーのキッチンカウンター) の写真

Stratford Home Center built this custom two-story modular home on picturesque and serene Priest Lake, Idaho. This home was a total of 3658 sq. ft. of finished living space with 4 bedrooms and 4 bathrooms. Some of the many features included in this home was a Great Room, an attached 28’x28’ garage with an above bonus room; a spacious, gourmet kitchen with granite countertops; an expansive master suite with walk-in closet and a guest suite on the lower level and 9’ ft. ceiling height on both floors. This home consists of four modular components. Decking and the garage/bonus room was built on site.
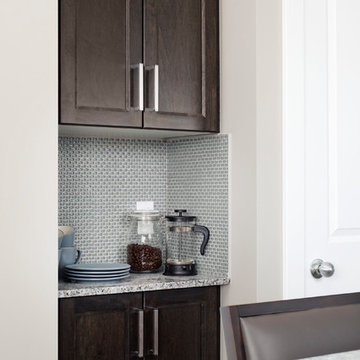
Eymeric Widling
カルガリーにある中くらいなコンテンポラリースタイルのおしゃれなキッチン (アンダーカウンターシンク、シェーカースタイル扉のキャビネット、中間色木目調キャビネット、御影石カウンター、モザイクタイルのキッチンパネル、シルバーの調理設備、ラミネートの床、ベージュの床) の写真
カルガリーにある中くらいなコンテンポラリースタイルのおしゃれなキッチン (アンダーカウンターシンク、シェーカースタイル扉のキャビネット、中間色木目調キャビネット、御影石カウンター、モザイクタイルのキッチンパネル、シルバーの調理設備、ラミネートの床、ベージュの床) の写真
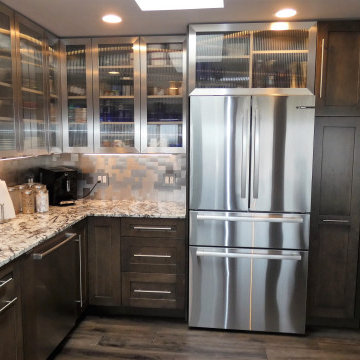
Dr. Perlman wanted an updated kitchen for his home office. He fell in love with the stainless steel framed glass doors, but chose to outsource locally for his own glass. We were all very pleased with the outcome.
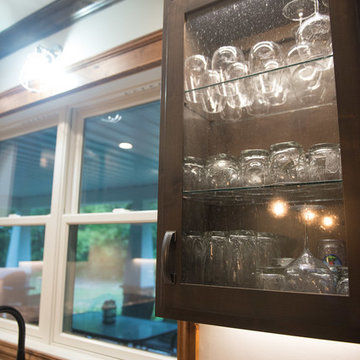
Display cabinetry features seedy glass & glass shelves for an open & light feel.
Mandi B Photography
他の地域にある高級な広いおしゃれなキッチン (アンダーカウンターシンク、シェーカースタイル扉のキャビネット、中間色木目調キャビネット、御影石カウンター、シルバーの調理設備、ラミネートの床、マルチカラーのキッチンカウンター) の写真
他の地域にある高級な広いおしゃれなキッチン (アンダーカウンターシンク、シェーカースタイル扉のキャビネット、中間色木目調キャビネット、御影石カウンター、シルバーの調理設備、ラミネートの床、マルチカラーのキッチンカウンター) の写真
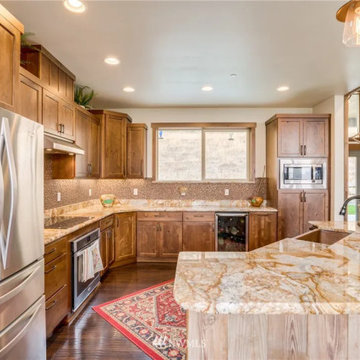
Rustic Kitchen, Hardwood Floors, Granite Countertops, Barnwood, Copper Sink
他の地域にある高級な中くらいなラスティックスタイルのおしゃれなキッチン (シングルシンク、シェーカースタイル扉のキャビネット、中間色木目調キャビネット、御影石カウンター、マルチカラーのキッチンパネル、ガラスタイルのキッチンパネル、シルバーの調理設備、ラミネートの床、茶色い床、マルチカラーのキッチンカウンター、折り上げ天井) の写真
他の地域にある高級な中くらいなラスティックスタイルのおしゃれなキッチン (シングルシンク、シェーカースタイル扉のキャビネット、中間色木目調キャビネット、御影石カウンター、マルチカラーのキッチンパネル、ガラスタイルのキッチンパネル、シルバーの調理設備、ラミネートの床、茶色い床、マルチカラーのキッチンカウンター、折り上げ天井) の写真
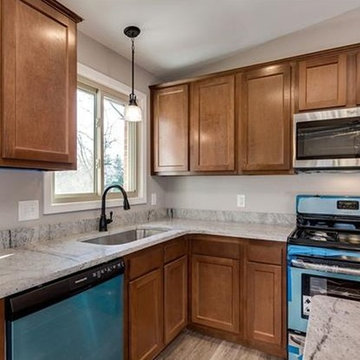
Kitchen with Granite Counters and Stainless Steel Appliances
デトロイトにあるお手頃価格の小さなトラディショナルスタイルのおしゃれなキッチン (アンダーカウンターシンク、シェーカースタイル扉のキャビネット、中間色木目調キャビネット、御影石カウンター、ベージュキッチンパネル、石スラブのキッチンパネル、シルバーの調理設備、ラミネートの床、グレーの床) の写真
デトロイトにあるお手頃価格の小さなトラディショナルスタイルのおしゃれなキッチン (アンダーカウンターシンク、シェーカースタイル扉のキャビネット、中間色木目調キャビネット、御影石カウンター、ベージュキッチンパネル、石スラブのキッチンパネル、シルバーの調理設備、ラミネートの床、グレーの床) の写真
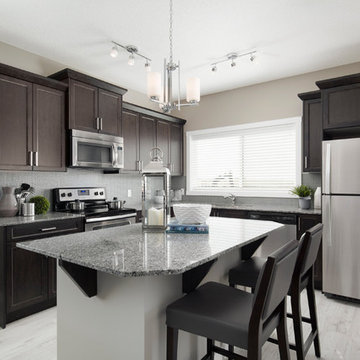
Eymeric Widling
カルガリーにある中くらいなコンテンポラリースタイルのおしゃれなキッチン (アンダーカウンターシンク、シェーカースタイル扉のキャビネット、中間色木目調キャビネット、御影石カウンター、マルチカラーのキッチンパネル、モザイクタイルのキッチンパネル、シルバーの調理設備、ラミネートの床、ベージュの床) の写真
カルガリーにある中くらいなコンテンポラリースタイルのおしゃれなキッチン (アンダーカウンターシンク、シェーカースタイル扉のキャビネット、中間色木目調キャビネット、御影石カウンター、マルチカラーのキッチンパネル、モザイクタイルのキッチンパネル、シルバーの調理設備、ラミネートの床、ベージュの床) の写真
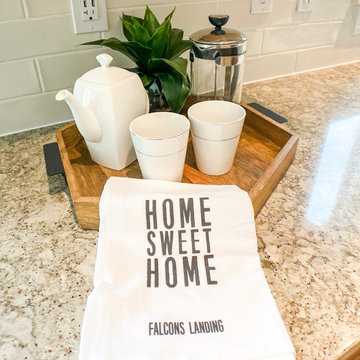
Great room style kittchen, living, dining space with fireplace
ワシントンD.C.にある高級な広いトランジショナルスタイルのおしゃれなキッチン (アンダーカウンターシンク、シェーカースタイル扉のキャビネット、中間色木目調キャビネット、御影石カウンター、白いキッチンパネル、サブウェイタイルのキッチンパネル、シルバーの調理設備、ラミネートの床、茶色い床、グレーのキッチンカウンター) の写真
ワシントンD.C.にある高級な広いトランジショナルスタイルのおしゃれなキッチン (アンダーカウンターシンク、シェーカースタイル扉のキャビネット、中間色木目調キャビネット、御影石カウンター、白いキッチンパネル、サブウェイタイルのキッチンパネル、シルバーの調理設備、ラミネートの床、茶色い床、グレーのキッチンカウンター) の写真
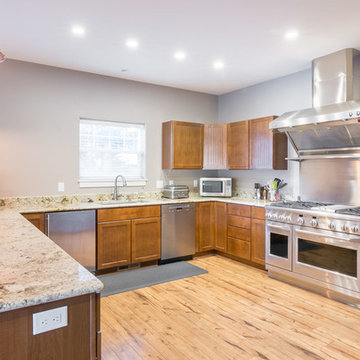
Stratford Home Center built this custom two-story modular home on picturesque and serene Priest Lake, Idaho. This home was a total of 3658 sq. ft. of finished living space with 4 bedrooms and 4 bathrooms. Some of the many features included in this home was a Great Room, an attached 28’x28’ garage with an above bonus room; a spacious, gourmet kitchen with granite countertops; an expansive master suite with walk-in closet and a guest suite on the lower level and 9’ ft. ceiling height on both floors. This home consists of four modular components. Decking and the garage/bonus room was built on site.
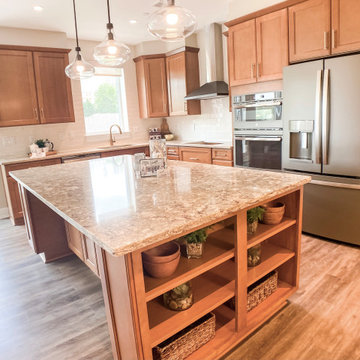
Great room style kittchen, living, dining space with fireplace
ワシントンD.C.にある高級な広いトランジショナルスタイルのおしゃれなキッチン (アンダーカウンターシンク、シェーカースタイル扉のキャビネット、中間色木目調キャビネット、御影石カウンター、白いキッチンパネル、サブウェイタイルのキッチンパネル、シルバーの調理設備、ラミネートの床、茶色い床、グレーのキッチンカウンター) の写真
ワシントンD.C.にある高級な広いトランジショナルスタイルのおしゃれなキッチン (アンダーカウンターシンク、シェーカースタイル扉のキャビネット、中間色木目調キャビネット、御影石カウンター、白いキッチンパネル、サブウェイタイルのキッチンパネル、シルバーの調理設備、ラミネートの床、茶色い床、グレーのキッチンカウンター) の写真
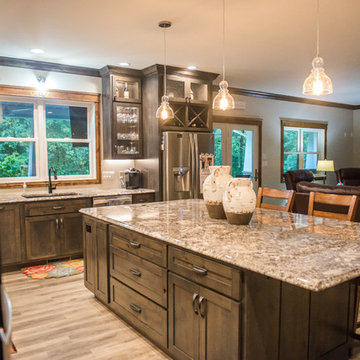
Open concept living & kitchen space flow together to create this great room.
Mandi B Photography
他の地域にある高級な広いおしゃれなキッチン (アンダーカウンターシンク、シェーカースタイル扉のキャビネット、中間色木目調キャビネット、御影石カウンター、シルバーの調理設備、ラミネートの床、マルチカラーのキッチンカウンター) の写真
他の地域にある高級な広いおしゃれなキッチン (アンダーカウンターシンク、シェーカースタイル扉のキャビネット、中間色木目調キャビネット、御影石カウンター、シルバーの調理設備、ラミネートの床、マルチカラーのキッチンカウンター) の写真
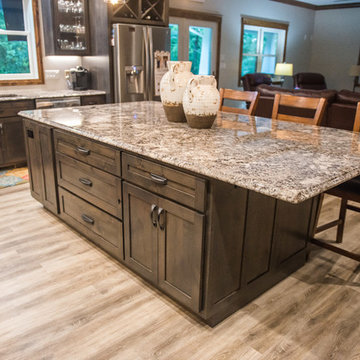
The light flooring contrasts the rich, warm stain of the cabinetry. An overhang of granite allows for seating on the end of the island as well.
Mandi B Photography
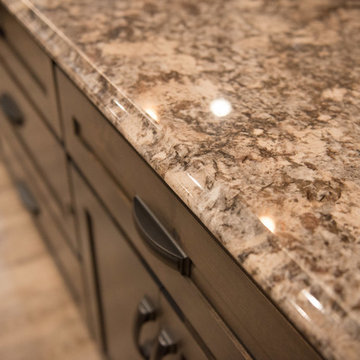
Ogee edge profile on the granite counters.
Mandi B Photography
他の地域にある高級な広いおしゃれなキッチン (アンダーカウンターシンク、シェーカースタイル扉のキャビネット、中間色木目調キャビネット、御影石カウンター、シルバーの調理設備、ラミネートの床、マルチカラーのキッチンカウンター) の写真
他の地域にある高級な広いおしゃれなキッチン (アンダーカウンターシンク、シェーカースタイル扉のキャビネット、中間色木目調キャビネット、御影石カウンター、シルバーの調理設備、ラミネートの床、マルチカラーのキッチンカウンター) の写真
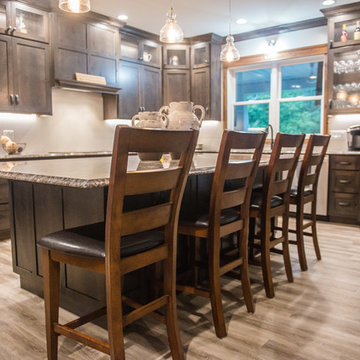
The island has two sides of overhang for lots of seating.
Mandi B Photography
他の地域にある高級な広いおしゃれなキッチン (アンダーカウンターシンク、シェーカースタイル扉のキャビネット、中間色木目調キャビネット、御影石カウンター、シルバーの調理設備、ラミネートの床、マルチカラーのキッチンカウンター) の写真
他の地域にある高級な広いおしゃれなキッチン (アンダーカウンターシンク、シェーカースタイル扉のキャビネット、中間色木目調キャビネット、御影石カウンター、シルバーの調理設備、ラミネートの床、マルチカラーのキッチンカウンター) の写真
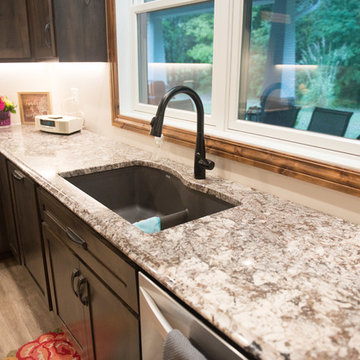
Undermount sink from Blanco.
Mandi B Photography
他の地域にある高級な広いおしゃれなキッチン (アンダーカウンターシンク、シェーカースタイル扉のキャビネット、中間色木目調キャビネット、御影石カウンター、シルバーの調理設備、ラミネートの床、マルチカラーのキッチンカウンター) の写真
他の地域にある高級な広いおしゃれなキッチン (アンダーカウンターシンク、シェーカースタイル扉のキャビネット、中間色木目調キャビネット、御影石カウンター、シルバーの調理設備、ラミネートの床、マルチカラーのキッチンカウンター) の写真
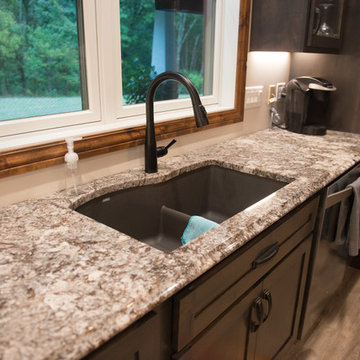
Stunning Blanco sink in Cinder creates a beautiful flow to the counter top.
Mandi B Photography
他の地域にある高級な広いおしゃれなキッチン (アンダーカウンターシンク、シェーカースタイル扉のキャビネット、中間色木目調キャビネット、御影石カウンター、シルバーの調理設備、ラミネートの床、マルチカラーのキッチンカウンター) の写真
他の地域にある高級な広いおしゃれなキッチン (アンダーカウンターシンク、シェーカースタイル扉のキャビネット、中間色木目調キャビネット、御影石カウンター、シルバーの調理設備、ラミネートの床、マルチカラーのキッチンカウンター) の写真
LDK (緑のキャビネット、中間色木目調キャビネット、インセット扉のキャビネット、シェーカースタイル扉のキャビネット、御影石カウンター、ラミネートの床) の写真
1