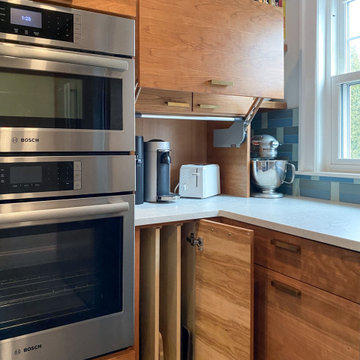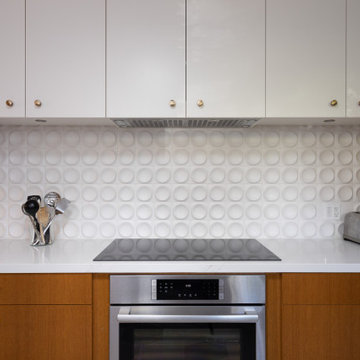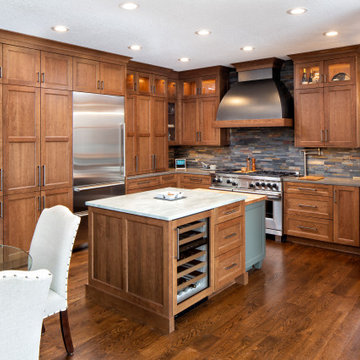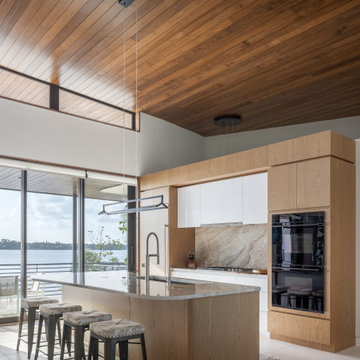キッチン (緑のキャビネット、中間色木目調キャビネット、赤いキャビネット、ターコイズのキャビネット、クオーツストーンカウンター、再生ガラスカウンター) の写真
絞り込み:
資材コスト
並び替え:今日の人気順
写真 1〜20 枚目(全 36,994 枚)

Mid-century modern kitchen in Medford, MA, with cherry cabinetry, a small workstation island, quartz countertops, paneled dishwasher, and a custom tile backsplash in shades of blue. We reused the client's vintage blue glass light fixture. Double wall oven, and under counter beverage refrigerator. Project also includes a mudroom and powder room.

サンフランシスコにあるラグジュアリーな中くらいなトランジショナルスタイルのおしゃれなキッチン (アンダーカウンターシンク、シェーカースタイル扉のキャビネット、クオーツストーンカウンター、白いキッチンパネル、クオーツストーンのキッチンパネル、黒い調理設備、無垢フローリング、茶色い床、白いキッチンカウンター、折り上げ天井、板張り天井、中間色木目調キャビネット) の写真

ミネアポリスにある中くらいなミッドセンチュリースタイルのおしゃれな独立型キッチン (アンダーカウンターシンク、フラットパネル扉のキャビネット、中間色木目調キャビネット、クオーツストーンカウンター、白いキッチンパネル、セメントタイルのキッチンパネル、シルバーの調理設備、セメントタイルの床、アイランドなし、グレーの床、黒いキッチンカウンター) の写真

Beautiful, expansive Midcentury Modern family home located in Dover Shores, Newport Beach, California. This home was gutted to the studs, opened up to take advantage of its gorgeous views and designed for a family with young children. Every effort was taken to preserve the home's integral Midcentury Modern bones while adding the most functional and elegant modern amenities. Photos: David Cairns, The OC Image

warm white oak and blackened oak custom crafted kitchen with zellige tile and quartz countertops.
ニューヨークにある高級な広いミッドセンチュリースタイルのおしゃれなキッチン (アンダーカウンターシンク、フラットパネル扉のキャビネット、中間色木目調キャビネット、クオーツストーンカウンター、ベージュキッチンパネル、セラミックタイルのキッチンパネル、黒い調理設備、コンクリートの床、グレーの床、グレーのキッチンカウンター) の写真
ニューヨークにある高級な広いミッドセンチュリースタイルのおしゃれなキッチン (アンダーカウンターシンク、フラットパネル扉のキャビネット、中間色木目調キャビネット、クオーツストーンカウンター、ベージュキッチンパネル、セラミックタイルのキッチンパネル、黒い調理設備、コンクリートの床、グレーの床、グレーのキッチンカウンター) の写真

デトロイトにある高級な広いトラディショナルスタイルのおしゃれなキッチン (エプロンフロントシンク、シェーカースタイル扉のキャビネット、緑のキャビネット、クオーツストーンカウンター、白いキッチンパネル、大理石のキッチンパネル、シルバーの調理設備、淡色無垢フローリング、ベージュの床、白いキッチンカウンター) の写真

Our renovation of a 1930's bungalow focused on opening up the kitchen/dining/living areas to improve flow and connectivity between the spaces. The rustic reclaimed beams help delineate the spaces visually and add texture and warmth. The original white oak floors were refinished with a custom stain to evoke the wood’s natural raw state. We brought color into the space with the ‘blue spruce’ base cabinets and a custom reclaimed island top. The Calacatta gold quartz countertops, hexagon backsplash, and white upper cabinets keep the space feeling light and bright.

This outdated kitchen came with flowered wallpaper, narrow connections to Entry and Dining Room, outdated cabinetry and poor workflow. By opening up the ceiling to expose existing beams, widening both entrys and adding taller, angled windows, light now steams into this bright and cheery Mid Century Modern kitchen. The custom Pratt & Larson turquoise tiles add so much interest and tie into the new custom painted blue door. The walnut wood base cabinets add a warm, natural element. A cozy seating area for TV watching, reading and coffee looks out to the new clear cedar fence and landscape.

ロサンゼルスにあるお手頃価格の中くらいなミッドセンチュリースタイルのおしゃれなキッチン (アンダーカウンターシンク、フラットパネル扉のキャビネット、中間色木目調キャビネット、クオーツストーンカウンター、白いキッチンパネル、セラミックタイルのキッチンパネル、シルバーの調理設備、磁器タイルの床、グレーの床、白いキッチンカウンター) の写真

Remodeler: Michels Homes
Photography: Landmark Ph
ミネアポリスにあるラグジュアリーな中くらいなトランジショナルスタイルのおしゃれなキッチン (アンダーカウンターシンク、落し込みパネル扉のキャビネット、中間色木目調キャビネット、クオーツストーンカウンター、マルチカラーのキッチンパネル、セラミックタイルのキッチンパネル、シルバーの調理設備、無垢フローリング、茶色い床、グレーのキッチンカウンター) の写真
ミネアポリスにあるラグジュアリーな中くらいなトランジショナルスタイルのおしゃれなキッチン (アンダーカウンターシンク、落し込みパネル扉のキャビネット、中間色木目調キャビネット、クオーツストーンカウンター、マルチカラーのキッチンパネル、セラミックタイルのキッチンパネル、シルバーの調理設備、無垢フローリング、茶色い床、グレーのキッチンカウンター) の写真

This luxurious kitchen remodel by our Lafayette studio is a masterpiece of modern design. The beautiful and functional space boasts sleek and stylish custom cabinetry, high-end appliances, and luxurious finishes. The island provides ample space for meal prep and entertaining. We also added plenty of storage space to optimize functionality. With its luxurious blend of form and function, this kitchen is a fabulous place for cooking and entertaining.
---
Project by Douglah Designs. Their Lafayette-based design-build studio serves San Francisco's East Bay areas, including Orinda, Moraga, Walnut Creek, Danville, Alamo Oaks, Diablo, Dublin, Pleasanton, Berkeley, Oakland, and Piedmont.
For more about Douglah Designs, click here: http://douglahdesigns.com/

ポートランドにある高級な中くらいなミッドセンチュリースタイルのおしゃれなキッチン (エプロンフロントシンク、フラットパネル扉のキャビネット、中間色木目調キャビネット、クオーツストーンカウンター、緑のキッチンパネル、ガラスタイルのキッチンパネル、シルバーの調理設備、無垢フローリング、茶色い床、グレーのキッチンカウンター) の写真

Mike Kaskel, photographer
ミルウォーキーにある高級な中くらいなトラディショナルスタイルのおしゃれなアイランドキッチン (エプロンフロントシンク、シェーカースタイル扉のキャビネット、中間色木目調キャビネット、クオーツストーンカウンター、白いキッチンパネル、サブウェイタイルのキッチンパネル、シルバーの調理設備、無垢フローリング、茶色い床、白いキッチンカウンター) の写真
ミルウォーキーにある高級な中くらいなトラディショナルスタイルのおしゃれなアイランドキッチン (エプロンフロントシンク、シェーカースタイル扉のキャビネット、中間色木目調キャビネット、クオーツストーンカウンター、白いキッチンパネル、サブウェイタイルのキッチンパネル、シルバーの調理設備、無垢フローリング、茶色い床、白いキッチンカウンター) の写真

Inspired by the surrounding landscape, the Craftsman/Prairie style is one of the few truly American architectural styles. It was developed around the turn of the century by a group of Midwestern architects and continues to be among the most comfortable of all American-designed architecture more than a century later, one of the main reasons it continues to attract architects and homeowners today. Oxbridge builds on that solid reputation, drawing from Craftsman/Prairie and classic Farmhouse styles. Its handsome Shingle-clad exterior includes interesting pitched rooflines, alternating rows of cedar shake siding, stone accents in the foundation and chimney and distinctive decorative brackets. Repeating triple windows add interest to the exterior while keeping interior spaces open and bright. Inside, the floor plan is equally impressive. Columns on the porch and a custom entry door with sidelights and decorative glass leads into a spacious 2,900-square-foot main floor, including a 19 by 24-foot living room with a period-inspired built-ins and a natural fireplace. While inspired by the past, the home lives for the present, with open rooms and plenty of storage throughout. Also included is a 27-foot-wide family-style kitchen with a large island and eat-in dining and a nearby dining room with a beadboard ceiling that leads out onto a relaxing 240-square-foot screen porch that takes full advantage of the nearby outdoors and a private 16 by 20-foot master suite with a sloped ceiling and relaxing personal sitting area. The first floor also includes a large walk-in closet, a home management area and pantry to help you stay organized and a first-floor laundry area. Upstairs, another 1,500 square feet awaits, with a built-ins and a window seat at the top of the stairs that nod to the home’s historic inspiration. Opt for three family bedrooms or use one of the three as a yoga room; the upper level also includes attic access, which offers another 500 square feet, perfect for crafts or a playroom. More space awaits in the lower level, where another 1,500 square feet (and an additional 1,000) include a recreation/family room with nine-foot ceilings, a wine cellar and home office.
Photographer: Jeff Garland

Mid-century modern kitchen design featuring:
- Kraftmaid Vantage cabinets (Barnet Golden Lager) with quartersawn maple slab fronts and tab cabinet pulls
- Island Stone Wave glass backsplash tile
- White quartz countertops
- Thermador range and dishwasher
- Cedar & Moss mid-century brass light fixtures
- Concealed undercabinet plug mold receptacles
- Undercabinet LED lighting
- Faux-wood porcelain tile for island paneling

The idea for Scandinavian Hardwoods came after years of countless conversations with homeowners, designers, architects, and builders. The consistent theme: they wanted more than just a beautiful floor. They wanted insight into manufacturing locations (not just the seller or importer) and what materials are used and why. They wanted to understand the product’s environmental impact and it’s effect on indoor air quality and human health. They wanted a compelling story to tell guests about the beautiful floor they’ve chosen. At Scandinavian Hardwoods, we bring all of these elements together while making luxury more accessible.

DeWils custom cabinets
アルバカーキにある広いトランジショナルスタイルのおしゃれなダイニングキッチン (アンダーカウンターシンク、フラットパネル扉のキャビネット、中間色木目調キャビネット、クオーツストーンカウンター、緑のキッチンパネル、ガラスタイルのキッチンパネル、シルバーの調理設備、濃色無垢フローリング、アイランドなし) の写真
アルバカーキにある広いトランジショナルスタイルのおしゃれなダイニングキッチン (アンダーカウンターシンク、フラットパネル扉のキャビネット、中間色木目調キャビネット、クオーツストーンカウンター、緑のキッチンパネル、ガラスタイルのキッチンパネル、シルバーの調理設備、濃色無垢フローリング、アイランドなし) の写真

Nancy Nolan Photograpy
リトルロックにある高級な広いモダンスタイルのおしゃれなキッチン (フラットパネル扉のキャビネット、中間色木目調キャビネット、クオーツストーンカウンター、パネルと同色の調理設備) の写真
リトルロックにある高級な広いモダンスタイルのおしゃれなキッチン (フラットパネル扉のキャビネット、中間色木目調キャビネット、クオーツストーンカウンター、パネルと同色の調理設備) の写真

他の地域にある高級な中くらいなモダンスタイルのおしゃれなキッチン (アンダーカウンターシンク、フラットパネル扉のキャビネット、中間色木目調キャビネット、クオーツストーンカウンター、ベージュキッチンパネル、クオーツストーンのキッチンパネル、黒い調理設備、磁器タイルの床、板張り天井) の写真

A great example of use of color in a kitchen space. We utilized seafoam green and light wood stained cabinets in this renovation in Spring Hill, FL. Other features include a double dishwasher and oversized subway tile.
キッチン (緑のキャビネット、中間色木目調キャビネット、赤いキャビネット、ターコイズのキャビネット、クオーツストーンカウンター、再生ガラスカウンター) の写真
1