キッチン (グレーのキャビネット、フラットパネル扉のキャビネット、黒いキッチンカウンター、コンクリートカウンター、御影石カウンター、テラゾーカウンター、タイルカウンター、木材カウンター、セラミックタイルの床、無垢フローリング、クッションフロア) の写真
絞り込み:
資材コスト
並び替え:今日の人気順
写真 1〜20 枚目(全 149 枚)
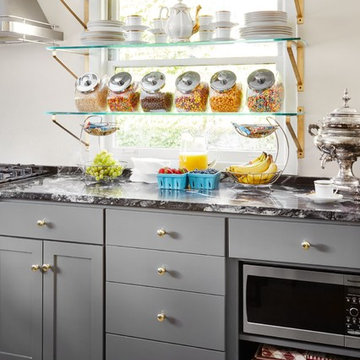
シカゴにあるお手頃価格の中くらいなミッドセンチュリースタイルのおしゃれなダイニングキッチン (フラットパネル扉のキャビネット、グレーのキャビネット、御影石カウンター、シルバーの調理設備、黒いキッチンカウンター、無垢フローリング) の写真
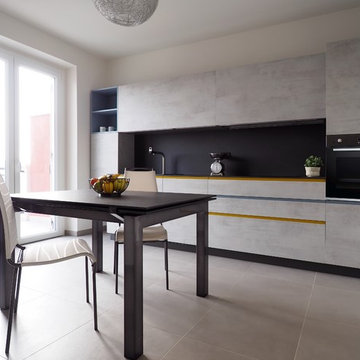
トゥーリンにある中くらいなモダンスタイルのおしゃれなキッチン (アンダーカウンターシンク、フラットパネル扉のキャビネット、グレーのキャビネット、タイルカウンター、黒いキッチンパネル、磁器タイルのキッチンパネル、シルバーの調理設備、セラミックタイルの床、グレーの床、黒いキッチンカウンター) の写真
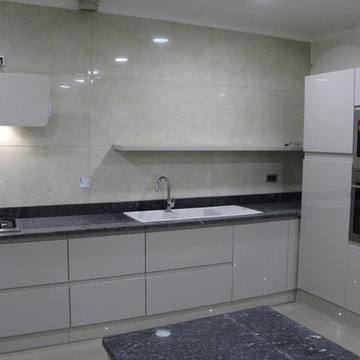
他の地域にあるラグジュアリーな巨大なモダンスタイルのおしゃれなキッチン (トリプルシンク、フラットパネル扉のキャビネット、グレーのキャビネット、御影石カウンター、ベージュキッチンパネル、磁器タイルのキッチンパネル、シルバーの調理設備、セラミックタイルの床、ベージュの床、黒いキッチンカウンター) の写真
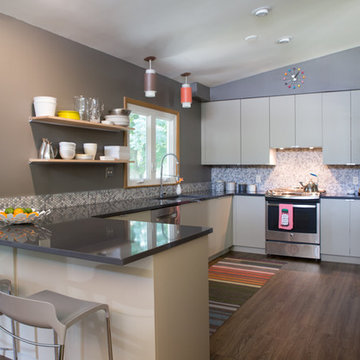
Project by Wiles Design Group. Their Cedar Rapids-based design studio serves the entire Midwest, including Iowa City, Dubuque, Davenport, and Waterloo, as well as North Missouri and St. Louis.
For more about Wiles Design Group, see here: https://wilesdesigngroup.com/
To learn more about this project, see here: https://wilesdesigngroup.com/mid-century-home
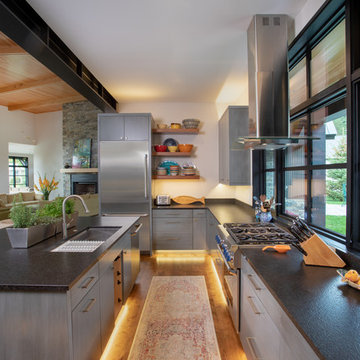
As written in Northern Home & Cottage by Elizabeth Edwards
Sara and Paul Matthews call their head-turning home, located in a sweet neighborhood just up the hill from downtown Petoskey, “a very human story.” Indeed it is. Sara and her husband, Paul, have a special-needs son as well as an energetic middle-school daughter. This home has an answer for everyone. Located down the street from the school, it is ideally situated for their daughter and a self-contained apartment off the great room accommodates all their son’s needs while giving his caretakers privacy—and the family theirs. The Matthews began the building process by taking their thoughts and
needs to Stephanie Baldwin and her team at Edgewater Design Group. Beyond the above considerations, they wanted their new home to be low maintenance and to stand out architecturally, “But not so much that anyone would complain that it didn’t work in our neighborhood,” says Sara. “We
were thrilled that Edgewater listened to us and were able to give us a unique-looking house that is meeting all our needs.” Lombardy LLC built this handsome home with Paul working alongside the construction crew throughout the project. The low maintenance exterior is a cutting-edge blend of stacked stone, black corrugated steel, black framed windows and Douglas fir soffits—elements that add up to an organic contemporary look. The use of black steel, including interior beams and the staircase system, lend an industrial vibe that is courtesy of the Matthews’ friend Dan Mello of Trimet Industries in Traverse City. The couple first met Dan, a metal fabricator, a number of years ago, right around the time they found out that their then two-year-old son would never be able to walk. After the couple explained to Dan that they couldn’t find a solution for a child who wasn’t big enough for a wheelchair, he designed a comfortable, rolling chair that was just perfect. They still use it. The couple’s gratitude for the chair resulted in a trusting relationship with Dan, so it was natural for them to welcome his talents into their home-building process. A maple floor finished to bring out all of its color-tones envelops the room in warmth. Alder doors and trim and a Doug fir ceiling reflect that warmth. Clearstory windows and floor-to-ceiling window banks fill the space with light—and with views of the spacious grounds that will
become a canvas for Paul, a retired landscaper. The couple’s vibrant art pieces play off against modernist furniture and lighting that is due to an inspired collaboration between Sara and interior designer Kelly Paulsen. “She was absolutely instrumental to the project,” Sara says. “I went through
two designers before I finally found Kelly.” The open clean-lined kitchen, butler’s pantry outfitted with a beverage center and Miele coffee machine (that allows guests to wait on themselves when Sara is cooking), and an outdoor room that centers around a wood-burning fireplace, all make for easy,
fabulous entertaining. A den just off the great room houses the big-screen television and Sara’s loom—
making for relaxing evenings of weaving, game watching and togetherness. Tourgoers will leave understanding that this house is everything great design should be. Form following function—and solving very human issues with soul-soothing style.
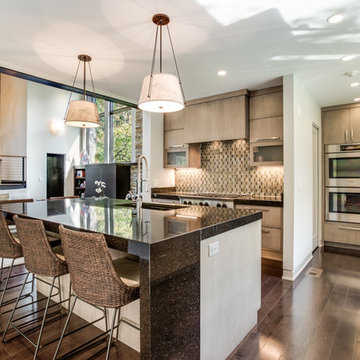
クリーブランドにある広いコンテンポラリースタイルのおしゃれなキッチン (アンダーカウンターシンク、フラットパネル扉のキャビネット、グレーのキャビネット、御影石カウンター、マルチカラーのキッチンパネル、モザイクタイルのキッチンパネル、シルバーの調理設備、無垢フローリング、茶色い床、黒いキッチンカウンター) の写真
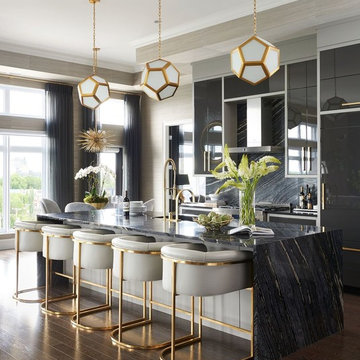
他の地域にある小さなおしゃれなキッチン (ダブルシンク、フラットパネル扉のキャビネット、グレーのキャビネット、御影石カウンター、黒いキッチンパネル、石スラブのキッチンパネル、パネルと同色の調理設備、無垢フローリング、茶色い床、黒いキッチンカウンター) の写真

ミュンヘンにある高級な小さなコンテンポラリースタイルのおしゃれなキッチン (グレーのキャビネット、木材のキッチンパネル、黒い調理設備、茶色い床、黒いキッチンカウンター、アンダーカウンターシンク、フラットパネル扉のキャビネット、御影石カウンター、茶色いキッチンパネル、無垢フローリング) の写真
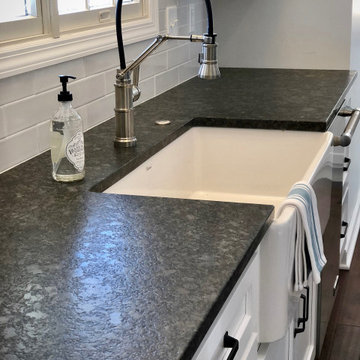
Leathered black granite countertops provide an interesting contrast to the smooth fireclay farmhouse sink and white subway tile backsplash.
他の地域にある高級な広いカントリー風のおしゃれなキッチン (エプロンフロントシンク、フラットパネル扉のキャビネット、グレーのキャビネット、御影石カウンター、白いキッチンパネル、大理石のキッチンパネル、シルバーの調理設備、無垢フローリング、茶色い床、黒いキッチンカウンター) の写真
他の地域にある高級な広いカントリー風のおしゃれなキッチン (エプロンフロントシンク、フラットパネル扉のキャビネット、グレーのキャビネット、御影石カウンター、白いキッチンパネル、大理石のキッチンパネル、シルバーの調理設備、無垢フローリング、茶色い床、黒いキッチンカウンター) の写真
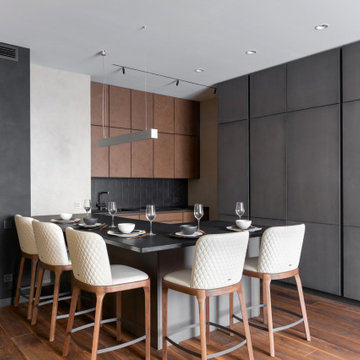
В кухне-гостиной у нас нет привычного стола, заказчики попросили запроектировать остров с барной стойкой
モスクワにある高級な広いコンテンポラリースタイルのおしゃれなキッチン (アンダーカウンターシンク、フラットパネル扉のキャビネット、グレーのキャビネット、御影石カウンター、黒いキッチンパネル、セラミックタイルのキッチンパネル、パネルと同色の調理設備、無垢フローリング、茶色い床、黒いキッチンカウンター) の写真
モスクワにある高級な広いコンテンポラリースタイルのおしゃれなキッチン (アンダーカウンターシンク、フラットパネル扉のキャビネット、グレーのキャビネット、御影石カウンター、黒いキッチンパネル、セラミックタイルのキッチンパネル、パネルと同色の調理設備、無垢フローリング、茶色い床、黒いキッチンカウンター) の写真
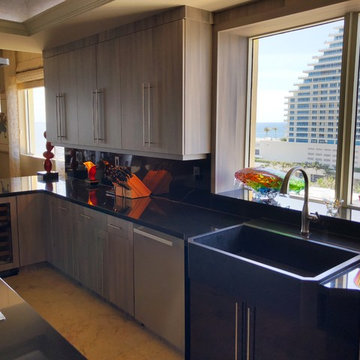
マイアミにあるラグジュアリーな広いコンテンポラリースタイルのおしゃれなキッチン (エプロンフロントシンク、フラットパネル扉のキャビネット、グレーのキャビネット、御影石カウンター、黒いキッチンパネル、セラミックタイルの床、ベージュの床、黒いキッチンカウンター) の写真
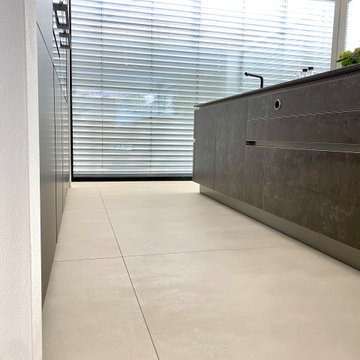
他の地域にある高級な広いコンテンポラリースタイルのおしゃれなキッチン (ドロップインシンク、フラットパネル扉のキャビネット、グレーのキャビネット、御影石カウンター、黒い調理設備、セラミックタイルの床、ベージュの床、黒いキッチンカウンター) の写真
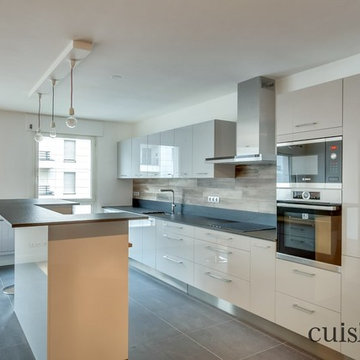
パリにあるお手頃価格の広いモダンスタイルのおしゃれなキッチン (御影石カウンター、パネルと同色の調理設備、一体型シンク、フラットパネル扉のキャビネット、グレーのキャビネット、茶色いキッチンパネル、セラミックタイルのキッチンパネル、セラミックタイルの床、グレーの床、黒いキッチンカウンター) の写真
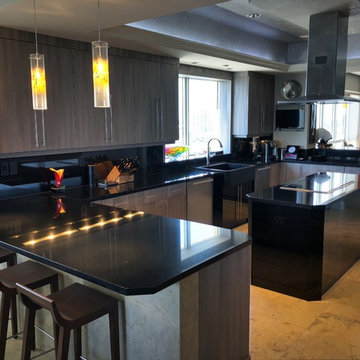
マイアミにあるラグジュアリーな広いコンテンポラリースタイルのおしゃれなキッチン (エプロンフロントシンク、フラットパネル扉のキャビネット、グレーのキャビネット、御影石カウンター、黒いキッチンパネル、黒いキッチンカウンター、セラミックタイルの床、ベージュの床) の写真
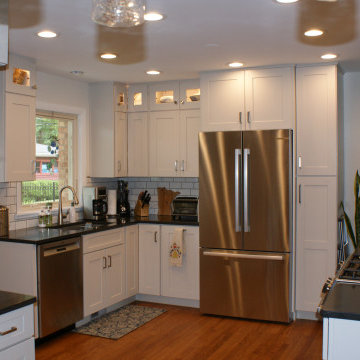
VIEW FROM D/R AFTER 2 WALLS REMOVED TO "OPEN THINGS UP".....GREAT EFFECT WITH UPPER CABINETS UTILIZING GLASS DOORS AND INTERIOR LIGHTING.....FINISH IS A VERY LIGHT GRAY PAINT.
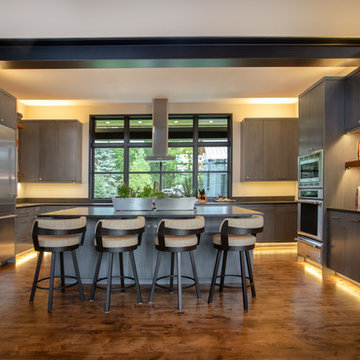
As written in Northern Home & Cottage by Elizabeth Edwards
Sara and Paul Matthews call their head-turning home, located in a sweet neighborhood just up the hill from downtown Petoskey, “a very human story.” Indeed it is. Sara and her husband, Paul, have a special-needs son as well as an energetic middle-school daughter. This home has an answer for everyone. Located down the street from the school, it is ideally situated for their daughter and a self-contained apartment off the great room accommodates all their son’s needs while giving his caretakers privacy—and the family theirs. The Matthews began the building process by taking their thoughts and
needs to Stephanie Baldwin and her team at Edgewater Design Group. Beyond the above considerations, they wanted their new home to be low maintenance and to stand out architecturally, “But not so much that anyone would complain that it didn’t work in our neighborhood,” says Sara. “We
were thrilled that Edgewater listened to us and were able to give us a unique-looking house that is meeting all our needs.” Lombardy LLC built this handsome home with Paul working alongside the construction crew throughout the project. The low maintenance exterior is a cutting-edge blend of stacked stone, black corrugated steel, black framed windows and Douglas fir soffits—elements that add up to an organic contemporary look. The use of black steel, including interior beams and the staircase system, lend an industrial vibe that is courtesy of the Matthews’ friend Dan Mello of Trimet Industries in Traverse City. The couple first met Dan, a metal fabricator, a number of years ago, right around the time they found out that their then two-year-old son would never be able to walk. After the couple explained to Dan that they couldn’t find a solution for a child who wasn’t big enough for a wheelchair, he designed a comfortable, rolling chair that was just perfect. They still use it. The couple’s gratitude for the chair resulted in a trusting relationship with Dan, so it was natural for them to welcome his talents into their home-building process. A maple floor finished to bring out all of its color-tones envelops the room in warmth. Alder doors and trim and a Doug fir ceiling reflect that warmth. Clearstory windows and floor-to-ceiling window banks fill the space with light—and with views of the spacious grounds that will
become a canvas for Paul, a retired landscaper. The couple’s vibrant art pieces play off against modernist furniture and lighting that is due to an inspired collaboration between Sara and interior designer Kelly Paulsen. “She was absolutely instrumental to the project,” Sara says. “I went through
two designers before I finally found Kelly.” The open clean-lined kitchen, butler’s pantry outfitted with a beverage center and Miele coffee machine (that allows guests to wait on themselves when Sara is cooking), and an outdoor room that centers around a wood-burning fireplace, all make for easy,
fabulous entertaining. A den just off the great room houses the big-screen television and Sara’s loom—
making for relaxing evenings of weaving, game watching and togetherness. Tourgoers will leave understanding that this house is everything great design should be. Form following function—and solving very human issues with soul-soothing style.
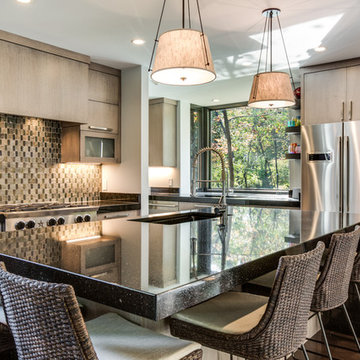
クリーブランドにある広いコンテンポラリースタイルのおしゃれなキッチン (アンダーカウンターシンク、フラットパネル扉のキャビネット、グレーのキャビネット、御影石カウンター、マルチカラーのキッチンパネル、モザイクタイルのキッチンパネル、シルバーの調理設備、無垢フローリング、茶色い床、黒いキッチンカウンター) の写真
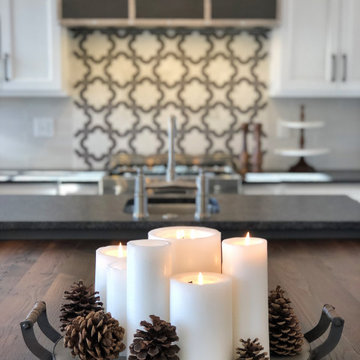
他の地域にある高級な広いカントリー風のおしゃれなキッチン (エプロンフロントシンク、フラットパネル扉のキャビネット、グレーのキャビネット、御影石カウンター、白いキッチンパネル、大理石のキッチンパネル、シルバーの調理設備、無垢フローリング、茶色い床、黒いキッチンカウンター) の写真
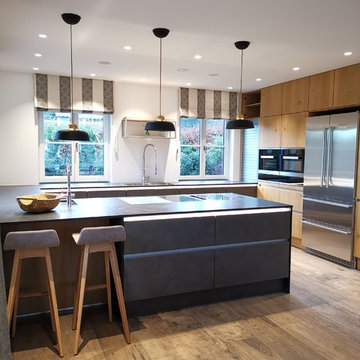
ミュンヘンにあるラグジュアリーな広い北欧スタイルのおしゃれなキッチン (一体型シンク、フラットパネル扉のキャビネット、グレーのキャビネット、御影石カウンター、白いキッチンパネル、ガラス板のキッチンパネル、シルバーの調理設備、セラミックタイルの床、黒いキッチンカウンター) の写真
キッチン (グレーのキャビネット、フラットパネル扉のキャビネット、黒いキッチンカウンター、コンクリートカウンター、御影石カウンター、テラゾーカウンター、タイルカウンター、木材カウンター、セラミックタイルの床、無垢フローリング、クッションフロア) の写真
1
