ベージュの、ブラウンのL型キッチン (グレーのキャビネット、淡色木目調キャビネット、ベージュのキッチンカウンター) の写真
絞り込み:
資材コスト
並び替え:今日の人気順
写真 1〜20 枚目(全 563 枚)

モスクワにあるコンテンポラリースタイルのおしゃれなキッチン (フラットパネル扉のキャビネット、メタリックのキッチンパネル、モザイクタイルのキッチンパネル、アイランドなし、茶色い床、グレーのキャビネット、シルバーの調理設備、無垢フローリング、ベージュのキッチンカウンター) の写真
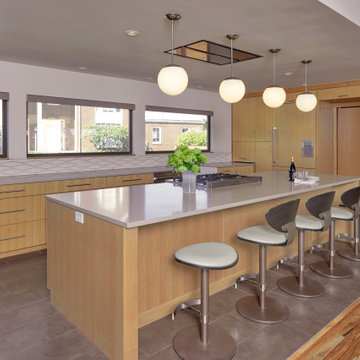
Mid-Century kitchen with classic globe pendants and custom flat panel white oak cabinets.
他の地域にある高級な広いミッドセンチュリースタイルのおしゃれなキッチン (エプロンフロントシンク、フラットパネル扉のキャビネット、淡色木目調キャビネット、クオーツストーンカウンター、ベージュキッチンパネル、セラミックタイルのキッチンパネル、パネルと同色の調理設備、磁器タイルの床、茶色い床、ベージュのキッチンカウンター) の写真
他の地域にある高級な広いミッドセンチュリースタイルのおしゃれなキッチン (エプロンフロントシンク、フラットパネル扉のキャビネット、淡色木目調キャビネット、クオーツストーンカウンター、ベージュキッチンパネル、セラミックタイルのキッチンパネル、パネルと同色の調理設備、磁器タイルの床、茶色い床、ベージュのキッチンカウンター) の写真
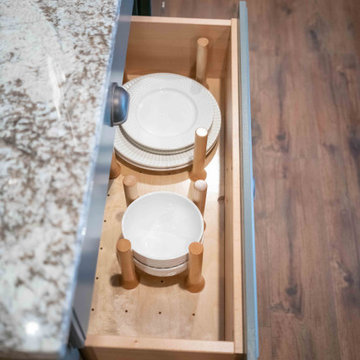
Caring for aging parents is both a joy and a challenge. The clients wanted to create a more aging-in-place friendly basement area for their mother. The existing kitchenette was more of a glorified bar and did not give her the option of cooking independently, and definitely not stylishly.
We re-configured the area so it was all open, with full kitchen capabilities. All appliances were selected to cater to the mother's limited reach, so all functional storage and product usage can be done without raising arms excessively.
Special storage solutions include a peg-system for a dish drawer, tiered silverware trays, a slide-up appliance garage, and pivoting pantry storage.
The cabinets also give ample display space for her collection of antique glassware.
In lieu of an island, we created a solid-surface top for a standard table so food can be prepped while sitting and without damaging the table top.
All items reflect the mother's tastes and existing furniture so she can truly feel like this basement is her space, while still being close to her son and daughter-in-law.

パリにある小さなコンテンポラリースタイルのおしゃれなL型キッチン (ドロップインシンク、フラットパネル扉のキャビネット、淡色木目調キャビネット、木材カウンター、ミラータイルのキッチンパネル、パネルと同色の調理設備、磁器タイルの床、アイランドなし、グレーの床、ベージュのキッチンカウンター) の写真
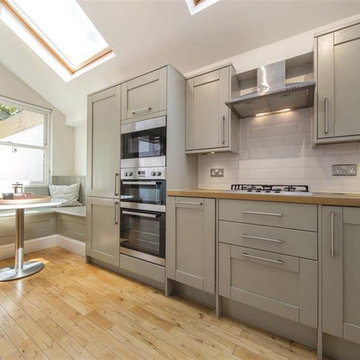
Photo credit - Douglas and Gordon
ロンドンにある小さなコンテンポラリースタイルのおしゃれなL型キッチン (グレーのキャビネット、木材カウンター、白いキッチンパネル、シルバーの調理設備、淡色無垢フローリング、アイランドなし、ベージュの床、ベージュのキッチンカウンター、落し込みパネル扉のキャビネット) の写真
ロンドンにある小さなコンテンポラリースタイルのおしゃれなL型キッチン (グレーのキャビネット、木材カウンター、白いキッチンパネル、シルバーの調理設備、淡色無垢フローリング、アイランドなし、ベージュの床、ベージュのキッチンカウンター、落し込みパネル扉のキャビネット) の写真
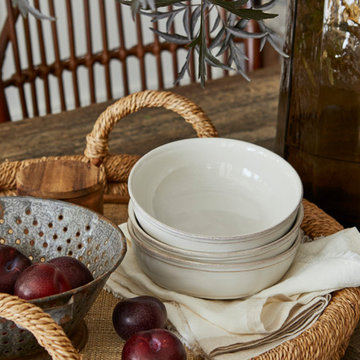
In this open concept kitchen, you'll discover an inviting, spacious island that's perfect for gatherings and gourmet cooking. With meticulous attention to detail, custom woodwork adorns every part of this culinary haven, from the richly decorated cabinets to the shiplap ceiling, offering both warmth and sophistication that you'll appreciate.
The glistening countertops highlight the wood's natural beauty, while a suite of top-of-the-line appliances seamlessly combines practicality and luxury, making your cooking experience a breeze. The prominent farmhouse sink adds practicality and charm, and a counter bar sink in the island provides extra convenience, tailored just for you.
Bathed in natural light, this kitchen transforms into a welcoming masterpiece, offering a sanctuary for both culinary creativity and shared moments of joy. Count on the quality, just like many others have. Let's make your culinary dreams come true. Take action today and experience the difference.

How do you go modern in a Mediterranean home? You meet in the middle with a transitional style! Bellmont Cabinets' Caraway Villa stain, Taj Mahal Quartzite Countertops and Arizona Shimmer Abalone Tile, combined with MSI Starlight Glass Tile created the perfect transitional style for which we were looking. Photos by Jon Upson

Addition that included expand the dining room and kitchen as well as expanding to the back to create a second master and laundry room. In the course of the project, we improved the indoor/outdoor feel of the front and back of the house.

A conceptual kitchen design in Arlington, Virginia with decor and materials inspired by African art, handicrafts and organic materials juxtaposted with modern lines, materials, and fixtures.
Floating marble shelves are used in lieu of wall cabinets to allow for easy-access to kitchenware and to display decorative items and cookbooks.
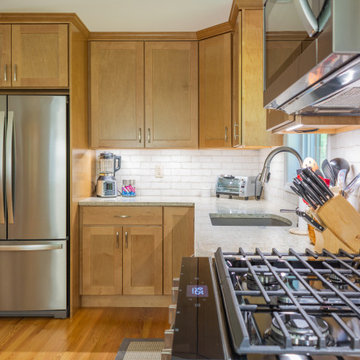
ニューヨークにあるお手頃価格の中くらいなトラディショナルスタイルのおしゃれなキッチン (シングルシンク、シェーカースタイル扉のキャビネット、淡色木目調キャビネット、クオーツストーンカウンター、ベージュキッチンパネル、セラミックタイルのキッチンパネル、シルバーの調理設備、淡色無垢フローリング、アイランドなし、茶色い床、ベージュのキッチンカウンター) の写真

Container House interior
シアトルにあるお手頃価格の小さな北欧スタイルのおしゃれなキッチン (エプロンフロントシンク、フラットパネル扉のキャビネット、淡色木目調キャビネット、木材カウンター、コンクリートの床、ベージュの床、ベージュのキッチンカウンター) の写真
シアトルにあるお手頃価格の小さな北欧スタイルのおしゃれなキッチン (エプロンフロントシンク、フラットパネル扉のキャビネット、淡色木目調キャビネット、木材カウンター、コンクリートの床、ベージュの床、ベージュのキッチンカウンター) の写真

The original kitchen was designed and built by the original homeowner, needless to say neither design nor building was his profession. Further, the entire house has hydronic tubing in gypcrete for heat which means to utilities (water, ventilation or power) could be brought up through the floor or down from the ceiling except on the the exterior walls.
The current homeowners love to cook and have a seasonal garden that generates a lot of lovely fruits and vegetables for both immediate consumption and preserving, hence, kitchen counter space, two sinks, the induction cooktop and the steam oven were all 'must haves' for both the husband and the wife. The beautiful wood plank porcelain tile floors ensures a slip resistant floor that is sturdy enough to stand up to their three four-legged children.
Utilizing the three existing j-boxes in the ceiling, the cable and rail system combined with the under cabinet light illuminates every corner of this formerly dark kitchen.
The rustic knotty alder cabinetry, wood plank tile floor and the bronze finish hardware/lighting all help to achieve the rustic casual look the homeowners craved.
Photo by A Kitchen That Works LLC

フィラデルフィアにある高級な広いビーチスタイルのおしゃれなキッチン (アンダーカウンターシンク、淡色木目調キャビネット、亜鉛製カウンター、ベージュキッチンパネル、セラミックタイルのキッチンパネル、シルバーの調理設備、無垢フローリング、ベージュのキッチンカウンター、シェーカースタイル扉のキャビネット) の写真
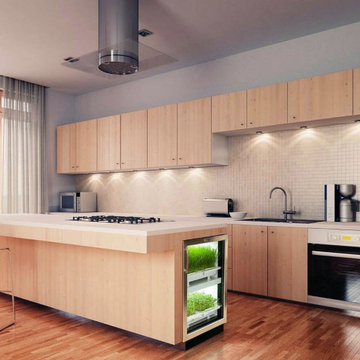
ニューヨークにある高級な広いモダンスタイルのおしゃれなキッチン (アンダーカウンターシンク、フラットパネル扉のキャビネット、淡色木目調キャビネット、人工大理石カウンター、ベージュキッチンパネル、モザイクタイルのキッチンパネル、シルバーの調理設備、無垢フローリング、茶色い床、ベージュのキッチンカウンター) の写真
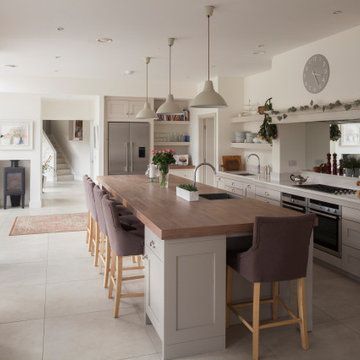
The long central kitchen island is the heart of this contemporary home, the view to the wicklow hills reflected in the mirrored splashback.
他の地域にあるお手頃価格の中くらいなコンテンポラリースタイルのおしゃれなキッチン (一体型シンク、シェーカースタイル扉のキャビネット、グレーのキャビネット、木材カウンター、ガラス板のキッチンパネル、シルバーの調理設備、セラミックタイルの床、ベージュの床、ベージュのキッチンカウンター) の写真
他の地域にあるお手頃価格の中くらいなコンテンポラリースタイルのおしゃれなキッチン (一体型シンク、シェーカースタイル扉のキャビネット、グレーのキャビネット、木材カウンター、ガラス板のキッチンパネル、シルバーの調理設備、セラミックタイルの床、ベージュの床、ベージュのキッチンカウンター) の写真

Client freshened up their kitchen cabinets by upgrading their countertops with Clarino Quartz and adding Travertine Subway Tile Backsplash for a warm and inviting kitchen.
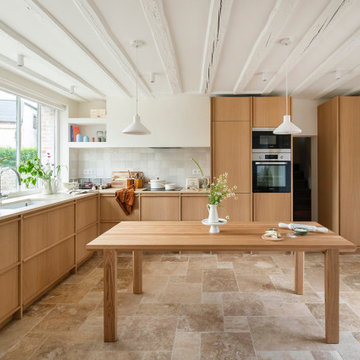
北欧スタイルのおしゃれなキッチン (アンダーカウンターシンク、淡色木目調キャビネット、コンクリートカウンター、白いキッチンパネル、シルバーの調理設備、トラバーチンの床、ベージュの床、ベージュのキッチンカウンター、表し梁) の写真

Another view of the custom dowel dish racks. Rusty Reniers
サンフランシスコにある高級な中くらいなトラディショナルスタイルのおしゃれなキッチン (エプロンフロントシンク、インセット扉のキャビネット、淡色木目調キャビネット、タイルカウンター、ベージュキッチンパネル、ライムストーンのキッチンパネル、パネルと同色の調理設備、トラバーチンの床、ベージュの床、ベージュのキッチンカウンター) の写真
サンフランシスコにある高級な中くらいなトラディショナルスタイルのおしゃれなキッチン (エプロンフロントシンク、インセット扉のキャビネット、淡色木目調キャビネット、タイルカウンター、ベージュキッチンパネル、ライムストーンのキッチンパネル、パネルと同色の調理設備、トラバーチンの床、ベージュの床、ベージュのキッチンカウンター) の写真
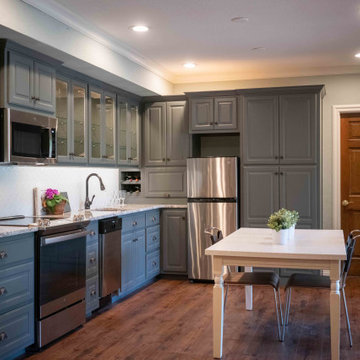
Caring for aging parents is both a joy and a challenge. The clients wanted to create a more aging-in-place friendly basement area for their mother. The existing kitchenette was more of a glorified bar and did not give her the option of cooking independently, and definitely not stylishly.
We re-configured the area so it was all open, with full kitchen capabilities. All appliances were selected to cater to the mother's limited reach, so all functional storage and product usage can be done without raising arms excessively.
Special storage solutions include a peg-system for a dish drawer, tiered silverware trays, a slide-up appliance garage, and pivoting pantry storage.
The cabinets also give ample display space for her collection of antique glassware.
In lieu of an island, we created a solid-surface top for a standard table so food can be prepped while sitting and without damaging the table top.
All items reflect the mother's tastes and existing furniture so she can truly feel like this basement is her space, while still being close to her son and daughter-in-law.

The original kitchen was designed and built by the original homeowner, needless to say neither design nor building was his profession. Further, the entire house has hydronic tubing in gypcrete for heat which means to utilities (water, ventilation or power) could be brought up through the floor or down from the ceiling except on the the exterior walls.
The current homeowners love to cook and have a seasonal garden that generates a lot of lovely fruits and vegetables for both immediate consumption and preserving, hence, kitchen counter space, two sinks, the induction cooktop and the steam oven were all 'must haves' for both the husband and the wife. The beautiful wood plank porcelain tile floors ensures a slip resistant floor that is sturdy enough to stand up to their three four-legged children.
Utilizing the three existing j-boxes in the ceiling, the cable and rail system combined with the under cabinet light illuminates every corner of this formerly dark kitchen.
The rustic knotty alder cabinetry, wood plank tile floor and the bronze finish hardware/lighting all help to achieve the rustic casual look the homeowners craved.
Photo by A Kitchen That Works LLC
ベージュの、ブラウンのL型キッチン (グレーのキャビネット、淡色木目調キャビネット、ベージュのキッチンカウンター) の写真
1