小さなキッチン (ヴィンテージ仕上げキャビネット、中間色木目調キャビネット、折り上げ天井) の写真
絞り込み:
資材コスト
並び替え:今日の人気順
写真 1〜20 枚目(全 40 枚)
1/5

We are so proud of our client Karen Burrise from Ice Interiors Design to be featured in Vanity Fair. We supplied Italian kitchen and bathrooms for her project.

I relocated the cabinets, pushed back the wall and opened up the space with a glass-panel French door. With the newly-added seating, your girlfriends can soak up the sun and chat while you whip up some appetizers.
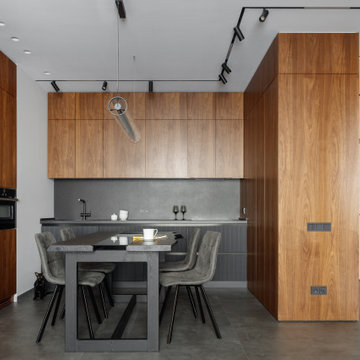
モスクワにある高級な小さなコンテンポラリースタイルのおしゃれなキッチン (アンダーカウンターシンク、フラットパネル扉のキャビネット、中間色木目調キャビネット、御影石カウンター、黒いキッチンパネル、磁器タイルのキッチンパネル、黒い調理設備、磁器タイルの床、アイランドなし、グレーの床、黒いキッチンカウンター、折り上げ天井) の写真
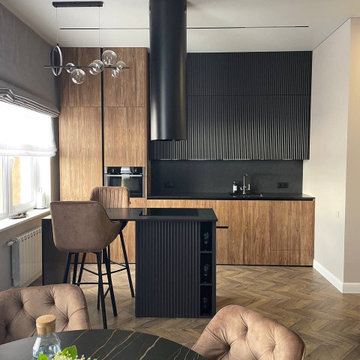
Брутальное и стильное сочетание фасадов из TSS плиты Cleaf итальянского производства и МДФ фасадов с вертикальной фрезеровкой в чёрной матовой эмали. Небольшая кухня и ТВ зона, в которой продуманно всё для удобного пользования и приятного времяпрепровождения.
Mossman — это не только о кухнях, но и любая другая корпусная мебель для идеального дизайна вашего дома и офиса.

マドリードにある高級な小さな北欧スタイルのおしゃれなキッチン (アンダーカウンターシンク、フラットパネル扉のキャビネット、中間色木目調キャビネット、クオーツストーンカウンター、緑のキッチンパネル、セラミックタイルのキッチンパネル、パネルと同色の調理設備、淡色無垢フローリング、ベージュの床、白いキッチンカウンター、折り上げ天井) の写真
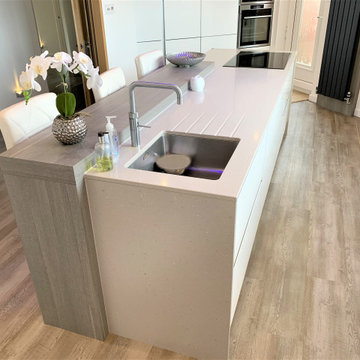
Clients main design brief was to create a breakfasting kitchen, the addition of a large island came as a pleasant surprise! – the key was to think outside the box, the island became the centre piece housing the sink, quooker tap and induction hob, the raised seating area gives a subtle contrast and adds texture to the smooth Silestone surfaces. the feature ceiling box mirrors the island and houses the extraction and accent lighting, while the clean crisp white gloss floor to ceiling furniture houses the ovens and refrigeration. Karndean design flooring was installed throughout the ground floor creating a fantastic flow to the whole space.
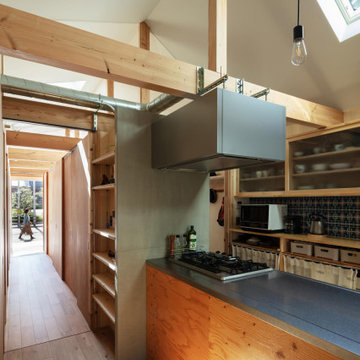
キッチンバックセットに嵌め込んだレトロなタイルはお施主様が多治見で調達したもの。レンジフードは梁に吊って、ダクトは露出。(撮影:笹倉洋平)
大阪にあるお手頃価格の小さなインダストリアルスタイルのおしゃれなキッチン (アンダーカウンターシンク、ガラス扉のキャビネット、中間色木目調キャビネット、ステンレスカウンター、グレーのキッチンパネル、セラミックタイルのキッチンパネル、シルバーの調理設備、合板フローリング、茶色い床、茶色いキッチンカウンター、折り上げ天井) の写真
大阪にあるお手頃価格の小さなインダストリアルスタイルのおしゃれなキッチン (アンダーカウンターシンク、ガラス扉のキャビネット、中間色木目調キャビネット、ステンレスカウンター、グレーのキッチンパネル、セラミックタイルのキッチンパネル、シルバーの調理設備、合板フローリング、茶色い床、茶色いキッチンカウンター、折り上げ天井) の写真
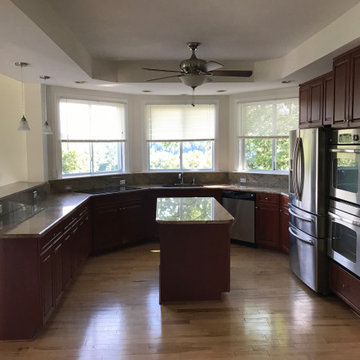
Highly functional compact cooking area with angled walls and windows taking full advantage of the spectacular view while also directly open to the Dining and Great Rooms.
Center island provides space to prepare meals and to gather
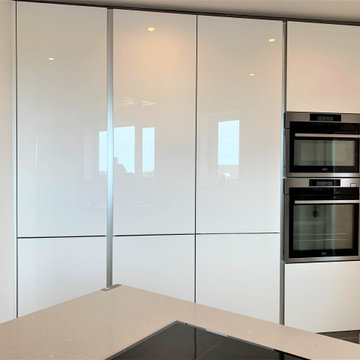
Clients main design brief was to create a breakfasting kitchen, the addition of a large island came as a pleasant surprise! – the key was to think outside the box, the island became the centre piece housing the sink, quooker tap and induction hob, the raised seating area gives a subtle contrast and adds texture to the smooth Silestone surfaces. the feature ceiling box mirrors the island and houses the extraction and accent lighting, while the clean crisp white gloss floor to ceiling furniture houses the ovens and refrigeration. Karndean design flooring was installed throughout the ground floor creating a fantastic flow to the whole space.
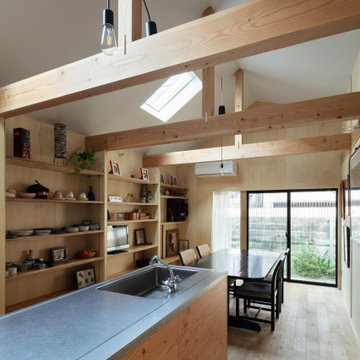
居間の外は小さな庭。家庭菜園として、花壇として、物干しとして利用。(撮影:笹倉洋平)
大阪にあるお手頃価格の小さなインダストリアルスタイルのおしゃれなキッチン (アンダーカウンターシンク、ガラス扉のキャビネット、中間色木目調キャビネット、ステンレスカウンター、グレーのキッチンパネル、セラミックタイルのキッチンパネル、シルバーの調理設備、合板フローリング、茶色い床、茶色いキッチンカウンター、折り上げ天井) の写真
大阪にあるお手頃価格の小さなインダストリアルスタイルのおしゃれなキッチン (アンダーカウンターシンク、ガラス扉のキャビネット、中間色木目調キャビネット、ステンレスカウンター、グレーのキッチンパネル、セラミックタイルのキッチンパネル、シルバーの調理設備、合板フローリング、茶色い床、茶色いキッチンカウンター、折り上げ天井) の写真
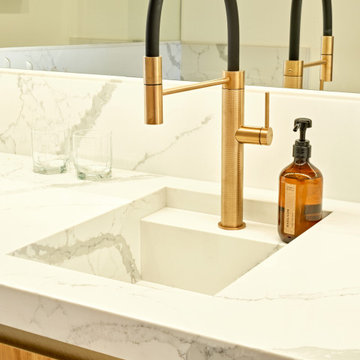
ロンドンにあるお手頃価格の小さなコンテンポラリースタイルのおしゃれなキッチン (一体型シンク、フラットパネル扉のキャビネット、中間色木目調キャビネット、人工大理石カウンター、白いキッチンパネル、ミラータイルのキッチンパネル、白い調理設備、大理石の床、アイランドなし、白い床、白いキッチンカウンター、折り上げ天井) の写真
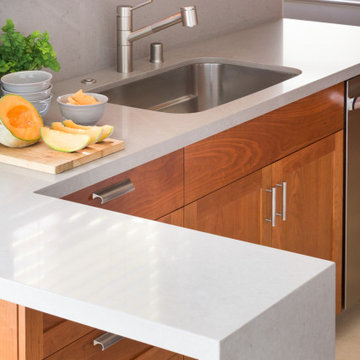
The clean, modern lines of the new faucet and simple quartz countertop with coordinated backsplash really lets this kitchen shine.
サンフランシスコにある高級な小さなトランジショナルスタイルのおしゃれなキッチン (アンダーカウンターシンク、シェーカースタイル扉のキャビネット、中間色木目調キャビネット、クオーツストーンカウンター、グレーのキッチンパネル、クオーツストーンのキッチンパネル、シルバーの調理設備、磁器タイルの床、ベージュの床、グレーのキッチンカウンター、折り上げ天井) の写真
サンフランシスコにある高級な小さなトランジショナルスタイルのおしゃれなキッチン (アンダーカウンターシンク、シェーカースタイル扉のキャビネット、中間色木目調キャビネット、クオーツストーンカウンター、グレーのキッチンパネル、クオーツストーンのキッチンパネル、シルバーの調理設備、磁器タイルの床、ベージュの床、グレーのキッチンカウンター、折り上げ天井) の写真
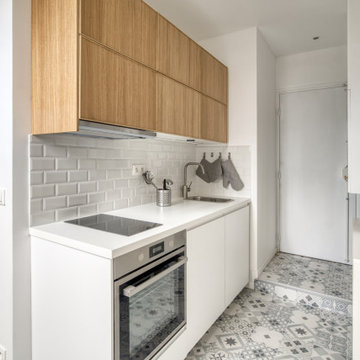
Cet appartement est le résultat d'un plateau traversant, divisé en deux pour y implanter 2 studios de 20m2 chacun.
L'espace étant très restreint, il a fallut cloisonner de manière astucieuse chaque pièce. La cuisine vient alors s'intégrer tout en longueur dans le couloir et s'adosser à la pièce d'eau.
Nous avons disposé le salon sous pentes, là ou il y a le plus de luminosité. Pour palier à la hauteur sous plafond limitée, nous y avons intégré de nombreux placards de rangements.
D'un côté et de l'autre de ce salon, nous avons conservé les deux foyers de cheminée que nous avons décidé de révéler et valoriser.
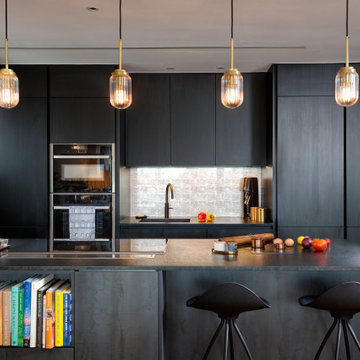
A super sleek, kitchen to answer the 'clubby feel' brief. with dramatic dark distressed metal and wood panelling, copper gold textured eglomise reverse painted glass splashback, blown-glass pendants. Cooking station, breakfast bar, cookery books, it's all within reach. A stacked washer and dryer is concealed in one of the columns.
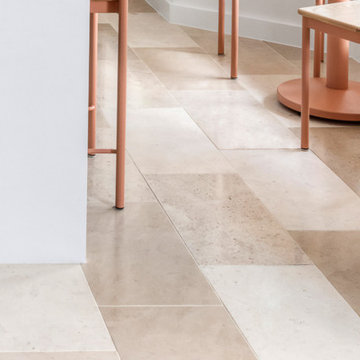
We are so proud of our client Karen Burrise from Ice Interiors Design to be featured in Vanity Fair. We supplied Italian kitchen and bathrooms for her project.
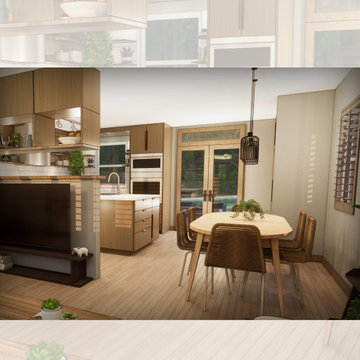
A charming mid century home in Long Beach gets a contemporary remodel and expanded kitchen. The new layout of this kitchen has more then tripled the counter space and is perfect for entertainers.
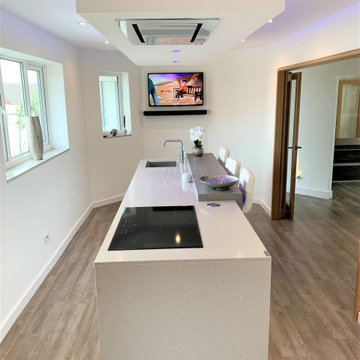
Clients main design brief was to create a breakfasting kitchen, the addition of a large island came as a pleasant surprise! – the key was to think outside the box, the island became the centre piece housing the sink, quooker tap and induction hob, the raised seating area gives a subtle contrast and adds texture to the smooth Silestone surfaces. the feature ceiling box mirrors the island and houses the extraction and accent lighting, while the clean crisp white gloss floor to ceiling furniture houses the ovens and refrigeration. Karndean design flooring was installed throughout the ground floor creating a fantastic flow to the whole space.

Maximize your kitchen storage and efficiency with this small-kitchen design and space-saving design hacks.
Open shelves are extremely functional and make it so much easier to access dishes and glasses.

We are so proud of our client Karen Burrise from Ice Interiors Design to be featured in Vanity Fair. We supplied Italian kitchen and bathrooms for her project.

We are so proud of our client Karen Burrise from Ice Interiors Design to be featured in Vanity Fair. We supplied Italian kitchen and bathrooms for her project.
小さなキッチン (ヴィンテージ仕上げキャビネット、中間色木目調キャビネット、折り上げ天井) の写真
1