ブラウンのキッチン (ヴィンテージ仕上げキャビネット、緑のキャビネット、フラットパネル扉のキャビネット、大理石カウンター) の写真
絞り込み:
資材コスト
並び替え:今日の人気順
写真 1〜20 枚目(全 108 枚)

Kitchen of modern luxury farmhouse in Pass Christian Mississippi photographed for Watters Architecture by Birmingham Alabama based architectural and interiors photographer Tommy Daspit.
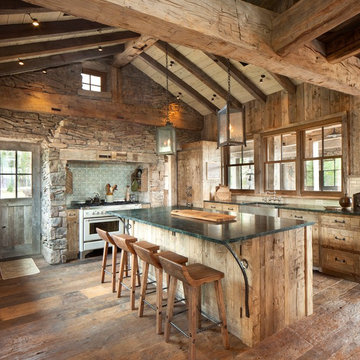
他の地域にある高級な広いラスティックスタイルのおしゃれなキッチン (エプロンフロントシンク、フラットパネル扉のキャビネット、ヴィンテージ仕上げキャビネット、大理石カウンター、マルチカラーのキッチンパネル、セメントタイルのキッチンパネル、シルバーの調理設備、濃色無垢フローリング) の写真
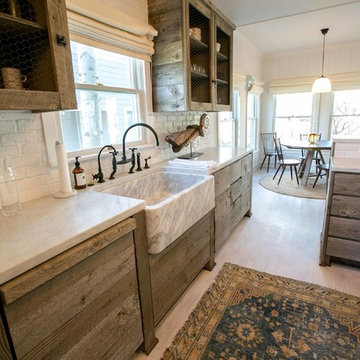
他の地域にある中くらいなトラディショナルスタイルのおしゃれなII型キッチン (エプロンフロントシンク、フラットパネル扉のキャビネット、ヴィンテージ仕上げキャビネット、大理石カウンター、白いキッチンパネル、セメントタイルのキッチンパネル、淡色無垢フローリング) の写真
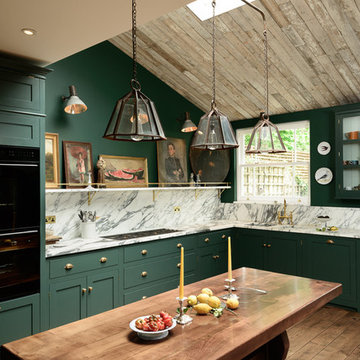
deVOL Kitchens
他の地域にあるラグジュアリーな広いトラディショナルスタイルのおしゃれなキッチン (ドロップインシンク、フラットパネル扉のキャビネット、緑のキャビネット、大理石カウンター、白いキッチンパネル、黒い調理設備、濃色無垢フローリング、アイランドなし) の写真
他の地域にあるラグジュアリーな広いトラディショナルスタイルのおしゃれなキッチン (ドロップインシンク、フラットパネル扉のキャビネット、緑のキャビネット、大理石カウンター、白いキッチンパネル、黒い調理設備、濃色無垢フローリング、アイランドなし) の写真
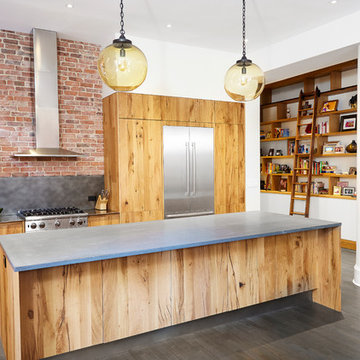
Aster Kitchen design, Brick It reclaimed NYC brick, Puntam Rolling ladder
ニューヨークにあるおしゃれなアイランドキッチン (シングルシンク、フラットパネル扉のキャビネット、ヴィンテージ仕上げキャビネット、大理石カウンター、メタリックのキッチンパネル、レンガのキッチンパネル、シルバーの調理設備、無垢フローリング) の写真
ニューヨークにあるおしゃれなアイランドキッチン (シングルシンク、フラットパネル扉のキャビネット、ヴィンテージ仕上げキャビネット、大理石カウンター、メタリックのキッチンパネル、レンガのキッチンパネル、シルバーの調理設備、無垢フローリング) の写真
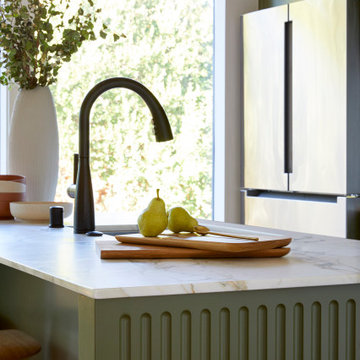
This 1956 John Calder Mackay home had been poorly renovated in years past. We kept the 1400 sqft footprint of the home, but re-oriented and re-imagined the bland white kitchen to a midcentury olive green kitchen that opened up the sight lines to the wall of glass facing the rear yard. We chose materials that felt authentic and appropriate for the house: handmade glazed ceramics, bricks inspired by the California coast, natural white oaks heavy in grain, and honed marbles in complementary hues to the earth tones we peppered throughout the hard and soft finishes. This project was featured in the Wall Street Journal in April 2022.
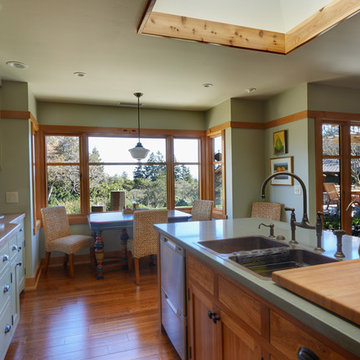
Kitchen towards breakfast nook
photo:Kris Knutson
サンフランシスコにある中くらいなトラディショナルスタイルのおしゃれなキッチン (ダブルシンク、フラットパネル扉のキャビネット、緑のキャビネット、大理石カウンター、マルチカラーのキッチンパネル、モザイクタイルのキッチンパネル、シルバーの調理設備、無垢フローリング) の写真
サンフランシスコにある中くらいなトラディショナルスタイルのおしゃれなキッチン (ダブルシンク、フラットパネル扉のキャビネット、緑のキャビネット、大理石カウンター、マルチカラーのキッチンパネル、モザイクタイルのキッチンパネル、シルバーの調理設備、無垢フローリング) の写真

The kitchen, dining, and living areas share a common space but are separated by steps which mirror the outside terrain. The levels help to define each zone and function. Deep green stain on wire brushed oak adds a richness and texture to the clean lined cabinets.

シカゴにあるお手頃価格の小さなコンテンポラリースタイルのおしゃれなキッチン (アンダーカウンターシンク、フラットパネル扉のキャビネット、緑のキャビネット、大理石カウンター、マルチカラーのキッチンパネル、セメントタイルのキッチンパネル、大理石の床、アイランドなし、白い床、白いキッチンカウンター、パネルと同色の調理設備) の写真

This timelessly designed kitchen by the interior design team at Aspen Design Room is more than your average cooking space. With custom cabinetry, a massive oak dining table and lounge space complete with fireplace, this mountain modern kitchen truly will be the space to gather with family and friends.
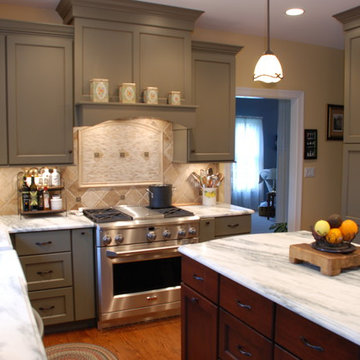
シカゴにある広いエクレクティックスタイルのおしゃれなキッチン (エプロンフロントシンク、フラットパネル扉のキャビネット、緑のキャビネット、大理石カウンター、シルバーの調理設備、無垢フローリング) の写真
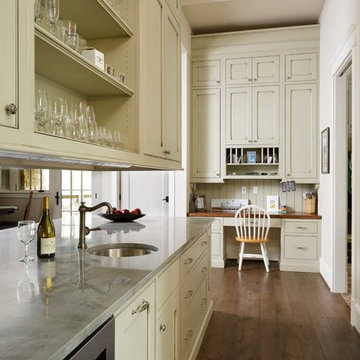
Marty Paoletta
ナッシュビルにあるラグジュアリーな巨大なトラディショナルスタイルのおしゃれなキッチン (エプロンフロントシンク、フラットパネル扉のキャビネット、緑のキャビネット、大理石カウンター、茶色いキッチンパネル、パネルと同色の調理設備、無垢フローリング) の写真
ナッシュビルにあるラグジュアリーな巨大なトラディショナルスタイルのおしゃれなキッチン (エプロンフロントシンク、フラットパネル扉のキャビネット、緑のキャビネット、大理石カウンター、茶色いキッチンパネル、パネルと同色の調理設備、無垢フローリング) の写真
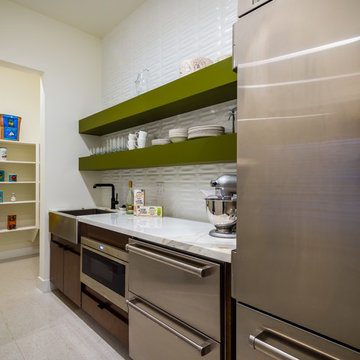
This Midcentury modern home was designed for Pardee Homes Las Vegas. It features an open floor plan that opens up to amazing outdoor spaces.
ロサンゼルスにある中くらいなミッドセンチュリースタイルのおしゃれなキッチン (エプロンフロントシンク、フラットパネル扉のキャビネット、緑のキャビネット、大理石カウンター、白いキッチンパネル、セラミックタイルのキッチンパネル、シルバーの調理設備) の写真
ロサンゼルスにある中くらいなミッドセンチュリースタイルのおしゃれなキッチン (エプロンフロントシンク、フラットパネル扉のキャビネット、緑のキャビネット、大理石カウンター、白いキッチンパネル、セラミックタイルのキッチンパネル、シルバーの調理設備) の写真
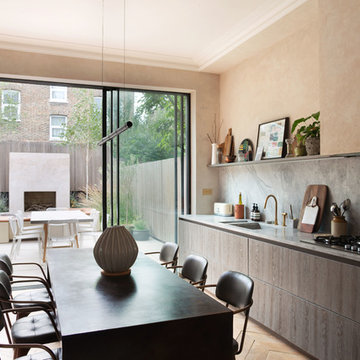
ロンドンにあるお手頃価格の中くらいなコンテンポラリースタイルのおしゃれなキッチン (ドロップインシンク、フラットパネル扉のキャビネット、ヴィンテージ仕上げキャビネット、大理石カウンター、グレーのキッチンパネル、大理石のキッチンパネル、黒い調理設備、アイランドなし、グレーのキッチンカウンター、淡色無垢フローリング、ベージュの床) の写真
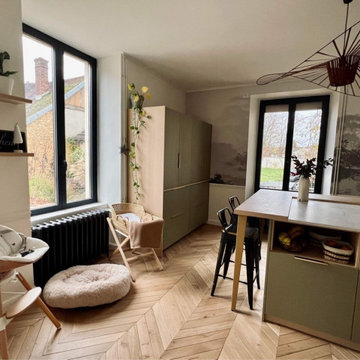
ランスにあるお手頃価格の中くらいなコンテンポラリースタイルのおしゃれなキッチン (アンダーカウンターシンク、フラットパネル扉のキャビネット、緑のキャビネット、大理石カウンター、ベージュキッチンパネル、木材のキッチンパネル、パネルと同色の調理設備、淡色無垢フローリング、ベージュの床、白いキッチンカウンター、壁紙) の写真
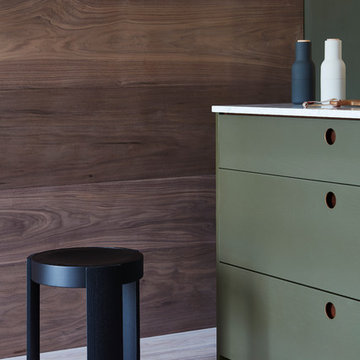
A fantastic handle-less style kitchen with a chic and modern vibrancy, contrasting natural hues of deep green and walnut timber, with beautiful bronze and Carrara marble overlays.

A kitchen combining classic and contemporary elements. Streamlined doors with timber veneer shaker doors and a marble benchtop (Aabescato Vagli).
Photographer: Pablo Veiga
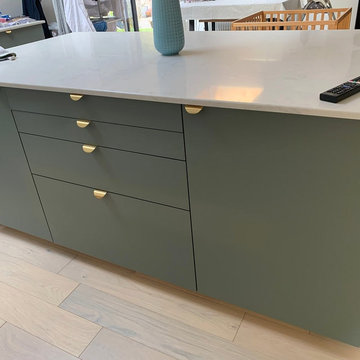
Solid brass lip pull handles purchased and installed by client.
ケントにある低価格の中くらいなモダンスタイルのおしゃれなキッチン (フラットパネル扉のキャビネット、緑のキャビネット、大理石カウンター、ラミネートの床、ベージュの床、白いキッチンカウンター) の写真
ケントにある低価格の中くらいなモダンスタイルのおしゃれなキッチン (フラットパネル扉のキャビネット、緑のキャビネット、大理石カウンター、ラミネートの床、ベージュの床、白いキッチンカウンター) の写真
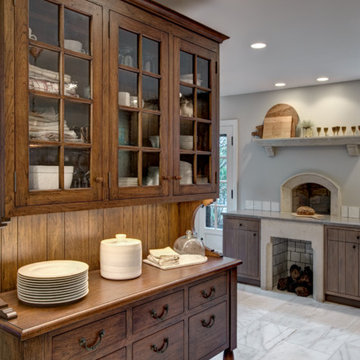
Paul Bonnichsen
カンザスシティにある高級な広いラスティックスタイルのおしゃれなキッチン (エプロンフロントシンク、フラットパネル扉のキャビネット、ヴィンテージ仕上げキャビネット、大理石カウンター、白いキッチンパネル、サブウェイタイルのキッチンパネル、シルバーの調理設備、大理石の床) の写真
カンザスシティにある高級な広いラスティックスタイルのおしゃれなキッチン (エプロンフロントシンク、フラットパネル扉のキャビネット、ヴィンテージ仕上げキャビネット、大理石カウンター、白いキッチンパネル、サブウェイタイルのキッチンパネル、シルバーの調理設備、大理石の床) の写真
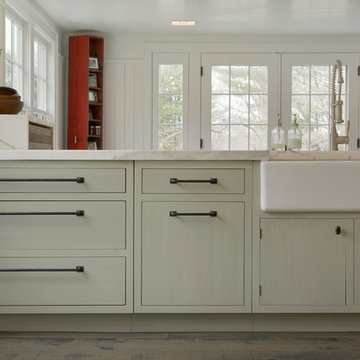
While renovating their home located on a horse farm in Bedford, NY, it wasn’t surprising this husband and wife (who also is an equestrian) wanted their house to have a “barn feel”. To start, sourced reclaimed wood was used on the walls, floors and ceiling beams. This traditional kitchen, designed by Paulette Gambacorta, features Bilotta Collection cabinetry in a flush flat panel custom green paint with a glaze on maple. An added detail of a “crossbuck” end on the peninsula was custom made from reclaimed wood and inspired by the look of barn doors. Reclaimed wood shelves on iron brackets replaced upper cabinets for easy access. The marble countertops have a hand cut edge detail to resemble the look of when the stone was first quarried. An antique carpenter’s work bench was restored by the builder, for use as an island and extra work station. An apron front sink and a wains panel backsplash completed the barn look and feel.
Bilotta Designer: Paulette Gambacorta
Builder: Doug Slater, D.A.S. Custom Builders
Interior Designer: Reza Nouranian, Reza Nouranian Design, LLC
Architect: Rich Granoff
Photo Credit:Peter Krupenye
ブラウンのキッチン (ヴィンテージ仕上げキャビネット、緑のキャビネット、フラットパネル扉のキャビネット、大理石カウンター) の写真
1