マルチアイランドキッチン (濃色木目調キャビネット、フラットパネル扉のキャビネット、セラミックタイルの床、テラコッタタイルの床) の写真
絞り込み:
資材コスト
並び替え:今日の人気順
写真 1〜20 枚目(全 207 枚)
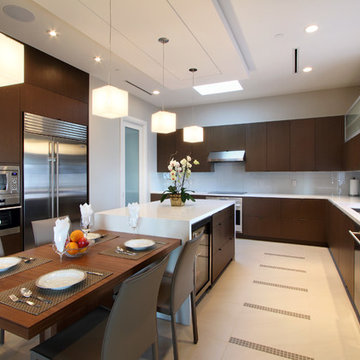
A beautiful contemporary West Coast kitchen design with a custom-made attached table to kitchen island.
Notice the Wine Fridge tucked discreetly underneath the kitchen island.

This spec home investor came to DSA with a unique challenge: to create a residence that could be sold for 8-10 million dollars on a 2-3 million dollar construction budget. The investor gave the design team complete creative control on the project, giving way to an opportunity for the team to pursue anything and everything as long as it fit in the construction budget. Out of this challenge was born a stunning modern/contemporary home that carries an atmosphere that is both luxurious and comfortable. The residence features a first floor owners’ suite, study, glass lined wine cellar, entertainment retreat, spacious great room, pool deck & lanai, bonus room, terrace, and five upstairs bedrooms. The lot chosen for the home sits on the beautiful St. Petersburg waterfront, and Designers made sure to take advantage of this at every angle of the home, creating sweeping views that flow between the exterior and interior spaces. The home boasts wide open spaces created by long-span trusses, and floor to ceiling glass and windows that promote natural light throughout the home. The living spaces in the home flow together as part of one contiguous interior space, reflecting a more casual and relaxed way of life.
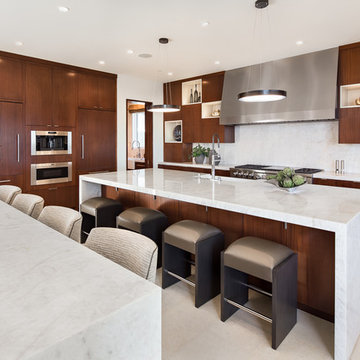
オレンジカウンティにある中くらいなコンテンポラリースタイルのおしゃれなキッチン (エプロンフロントシンク、フラットパネル扉のキャビネット、濃色木目調キャビネット、大理石カウンター、白いキッチンパネル、石スラブのキッチンパネル、シルバーの調理設備、セラミックタイルの床、ベージュの床) の写真
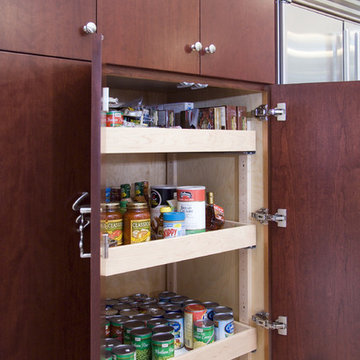
ボストンにある広いコンテンポラリースタイルのおしゃれなキッチン (ダブルシンク、フラットパネル扉のキャビネット、濃色木目調キャビネット、御影石カウンター、白いキッチンパネル、シルバーの調理設備、セラミックタイルの床) の写真
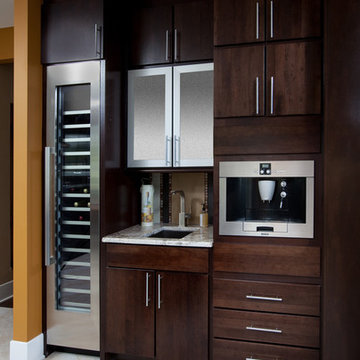
コロンバスにある高級な広いコンテンポラリースタイルのおしゃれなキッチン (アンダーカウンターシンク、フラットパネル扉のキャビネット、濃色木目調キャビネット、木材カウンター、シルバーの調理設備、セラミックタイルの床、ベージュの床、マルチカラーのキッチンパネル、セラミックタイルのキッチンパネル) の写真
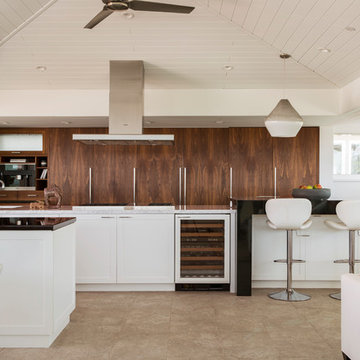
ロサンゼルスにある中くらいなビーチスタイルのおしゃれなキッチン (シングルシンク、フラットパネル扉のキャビネット、濃色木目調キャビネット、ベージュの床、セラミックタイルの床、塗装板張りの天井) の写真
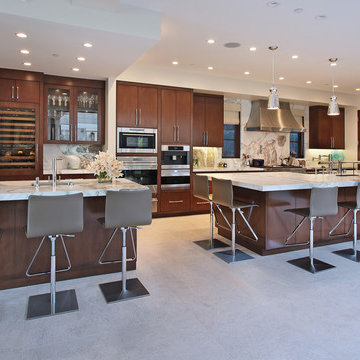
Designed By: Richard Bustos Photos By: Jeri Koegel
Ron and Kathy Chaisson have lived in many homes throughout Orange County, including three homes on the Balboa Peninsula and one at Pelican Crest. But when the “kind of retired” couple, as they describe their current status, decided to finally build their ultimate dream house in the flower streets of Corona del Mar, they opted not to skimp on the amenities. “We wanted this house to have the features of a resort,” says Ron. “So we designed it to have a pool on the roof, five patios, a spa, a gym, water walls in the courtyard, fire-pits and steam showers.”
To bring that five-star level of luxury to their newly constructed home, the couple enlisted Orange County’s top talent, including our very own rock star design consultant Richard Bustos, who worked alongside interior designer Trish Steel and Patterson Custom Homes as well as Brandon Architects. Together the team created a 4,500 square-foot, five-bedroom, seven-and-a-half-bathroom contemporary house where R&R get top billing in almost every room. Two stories tall and with lots of open spaces, it manages to feel spacious despite its narrow location. And from its third floor patio, it boasts panoramic ocean views.
“Overall we wanted this to be contemporary, but we also wanted it to feel warm,” says Ron. Key to creating that look was Richard, who selected the primary pieces from our extensive portfolio of top-quality furnishings. Richard also focused on clean lines and neutral colors to achieve the couple’s modern aesthetic, while allowing both the home’s gorgeous views and Kathy’s art to take center stage.
As for that mahogany-lined elevator? “It’s a requirement,” states Ron. “With three levels, and lots of entertaining, we need that elevator for keeping the bar stocked up at the cabana, and for our big barbecue parties.” He adds, “my wife wears high heels a lot of the time, so riding the elevator instead of taking the stairs makes life that much better for her.”
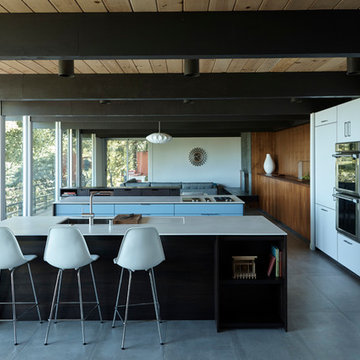
Henrybuilt
サンフランシスコにある高級な中くらいなミッドセンチュリースタイルのおしゃれなキッチン (フラットパネル扉のキャビネット、濃色木目調キャビネット、人工大理石カウンター、セラミックタイルの床) の写真
サンフランシスコにある高級な中くらいなミッドセンチュリースタイルのおしゃれなキッチン (フラットパネル扉のキャビネット、濃色木目調キャビネット、人工大理石カウンター、セラミックタイルの床) の写真
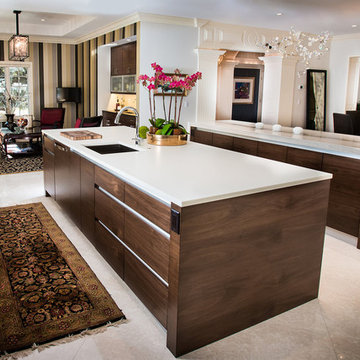
デンバーにある中くらいなモダンスタイルのおしゃれなキッチン (一体型シンク、フラットパネル扉のキャビネット、濃色木目調キャビネット、大理石カウンター、ベージュキッチンパネル、石スラブのキッチンパネル、パネルと同色の調理設備、セラミックタイルの床) の写真
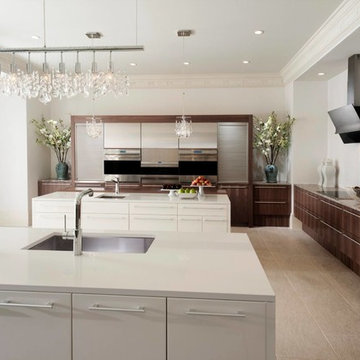
フィラデルフィアにある高級な広いトラディショナルスタイルのおしゃれなキッチン (アンダーカウンターシンク、フラットパネル扉のキャビネット、濃色木目調キャビネット、クオーツストーンカウンター、シルバーの調理設備、セラミックタイルの床、ベージュの床) の写真
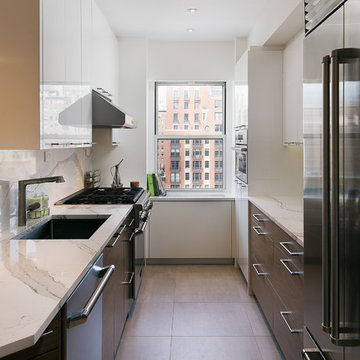
Thanks to the convenient U shape as well as a large window, the kitchen looks spacious and light. Sparkling surfaces of all the kitchen cabinets and countertops add light to the kitchen interior. All pieces of kitchen furniture, as well as contemporary household appliances are placed around the perimeter of the kitchen.
The right arrangement of all the cabinets provides the owners with quick and easy access to any kitchen utensils. Large free space makes cooking, washing dishes, storing food and eating convenient and pleasant processes.
Don’t hesitate to order one of the best interior design services in one of the leading NYC design studios! We are sure to help you find the way to success!
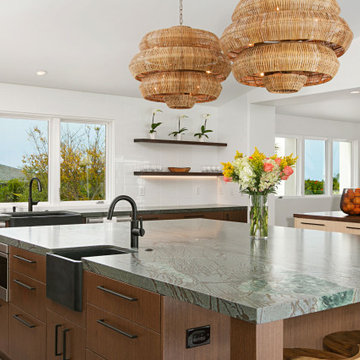
サンディエゴにある巨大なビーチスタイルのおしゃれなキッチン (エプロンフロントシンク、フラットパネル扉のキャビネット、濃色木目調キャビネット、御影石カウンター、白いキッチンパネル、サブウェイタイルのキッチンパネル、シルバーの調理設備、セラミックタイルの床、ベージュの床、グレーのキッチンカウンター) の写真
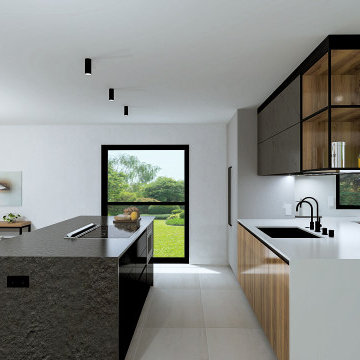
サンフランシスコにある中くらいなコンテンポラリースタイルのおしゃれなキッチン (アンダーカウンターシンク、フラットパネル扉のキャビネット、濃色木目調キャビネット、御影石カウンター、白いキッチンパネル、クオーツストーンのキッチンパネル、シルバーの調理設備、セラミックタイルの床、白い床、黒いキッチンカウンター) の写真
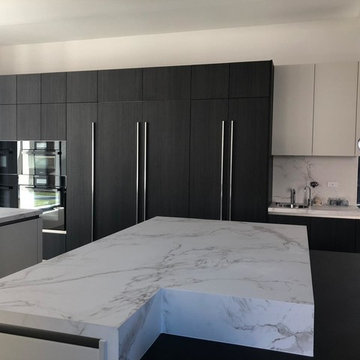
Snaidero WAY kitchen in Feather Grey Matte Glass & Volcano Eucalyptus Melamine.
Kitchen Appliances: Miele D/W, Miele Electric Cooktop, Miele Convection Oven obsidian black, Miele Combi-Steam oven obsidian black, Thermador Freezer/ Fridge
Countertop: Cosentino Entzo Dekton
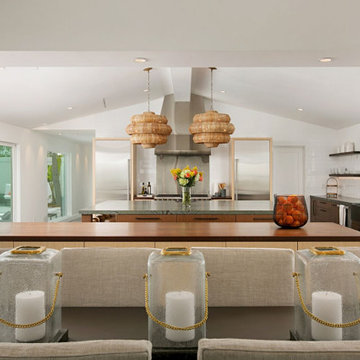
サンディエゴにある巨大なビーチスタイルのおしゃれなキッチン (エプロンフロントシンク、フラットパネル扉のキャビネット、濃色木目調キャビネット、御影石カウンター、白いキッチンパネル、サブウェイタイルのキッチンパネル、シルバーの調理設備、セラミックタイルの床、ベージュの床、グレーのキッチンカウンター) の写真
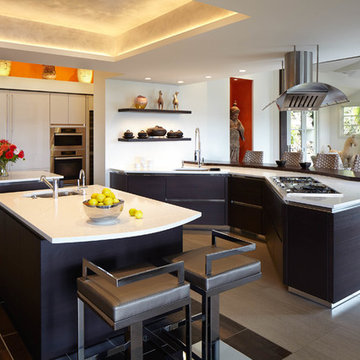
SieMatic Cabinetry in Truffle Brown Pine Wood Veneer with Sterling Grey Gloss Lacquer at Pantry Tall Cabinets. SieMatic Truffle Brown Pine Wood Veneer floating shelves. Silestone White Zeus Countertops.
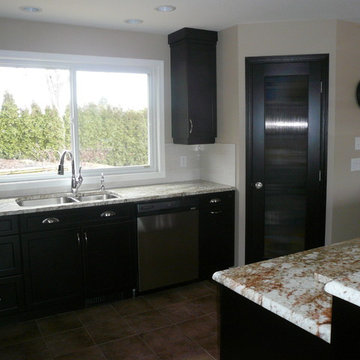
バンクーバーにある高級な広いモダンスタイルのおしゃれなキッチン (アンダーカウンターシンク、フラットパネル扉のキャビネット、濃色木目調キャビネット、御影石カウンター、白いキッチンパネル、サブウェイタイルのキッチンパネル、シルバーの調理設備、セラミックタイルの床) の写真
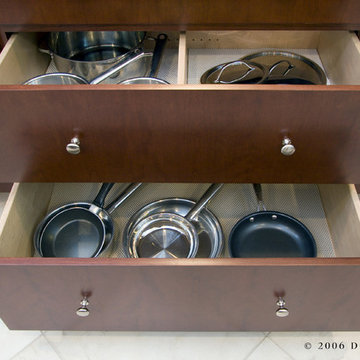
ボストンにある広いコンテンポラリースタイルのおしゃれなキッチン (ダブルシンク、フラットパネル扉のキャビネット、濃色木目調キャビネット、御影石カウンター、白いキッチンパネル、シルバーの調理設備、セラミックタイルの床) の写真
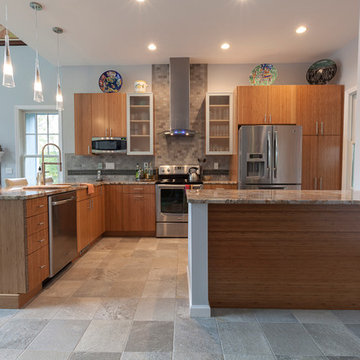
ニューヨークにある中くらいなトランジショナルスタイルのおしゃれなキッチン (ダブルシンク、フラットパネル扉のキャビネット、濃色木目調キャビネット、御影石カウンター、シルバーの調理設備、セラミックタイルの床、マルチカラーのキッチンパネル、セラミックタイルのキッチンパネル) の写真
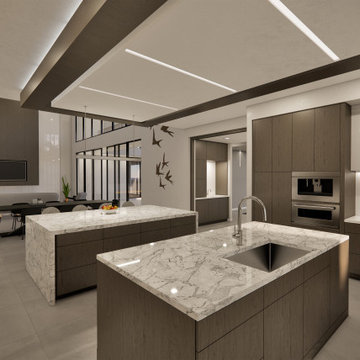
This spec home investor came to DSA with a unique challenge: to create a residence that could be sold for 8-10 million dollars on a 2-3 million dollar construction budget. The investor gave the design team complete creative control on the project, giving way to an opportunity for the team to pursue anything and everything as long as it fit in the construction budget. Out of this challenge was born a stunning modern/contemporary home that carries an atmosphere that is both luxurious and comfortable. The residence features a first floor owners’ suite, study, glass lined wine cellar, entertainment retreat, spacious great room, pool deck & lanai, bonus room, terrace, and five upstairs bedrooms. The lot chosen for the home sits on the beautiful St. Petersburg waterfront, and Designers made sure to take advantage of this at every angle of the home, creating sweeping views that flow between the exterior and interior spaces. The home boasts wide open spaces created by long-span trusses, and floor to ceiling glass and windows that promote natural light throughout the home. The living spaces in the home flow together as part of one contiguous interior space, reflecting a more casual and relaxed way of life.
マルチアイランドキッチン (濃色木目調キャビネット、フラットパネル扉のキャビネット、セラミックタイルの床、テラコッタタイルの床) の写真
1