キッチン (濃色木目調キャビネット、フラットパネル扉のキャビネット、オープンシェルフ、ラミネートカウンター、タイルカウンター、セラミックタイルの床、クッションフロア、全タイプのアイランド) の写真
絞り込み:
資材コスト
並び替え:今日の人気順
写真 1〜20 枚目(全 124 枚)
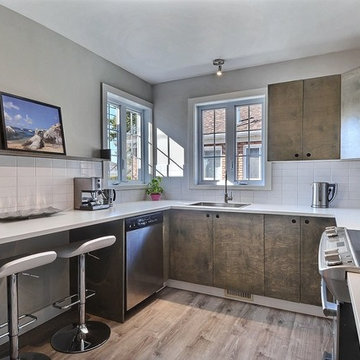
Renovation of a home to modernize it.
Renovation of the kitchen, Renovation of the living area, Master Bedroom, Bathroom, Basement and Exterior changes to create a home that is more modern.
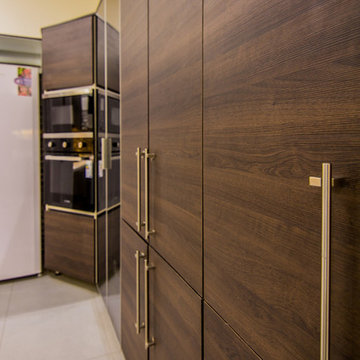
Contemporary Kitchens in Various Residences at Islamabad/Rawalpindi
Rana Atif Rehman, RDC Architectural Photography https://www.facebook.com/RDC.Architectural.Photography/
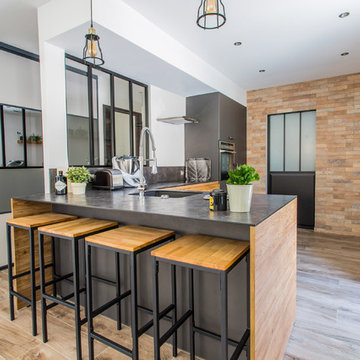
Kina Photos
リヨンにあるお手頃価格の中くらいなコンテンポラリースタイルのおしゃれなキッチン (アンダーカウンターシンク、フラットパネル扉のキャビネット、濃色木目調キャビネット、ラミネートカウンター、グレーのキッチンパネル、シルバーの調理設備、セラミックタイルの床、ベージュの床、グレーのキッチンカウンター) の写真
リヨンにあるお手頃価格の中くらいなコンテンポラリースタイルのおしゃれなキッチン (アンダーカウンターシンク、フラットパネル扉のキャビネット、濃色木目調キャビネット、ラミネートカウンター、グレーのキッチンパネル、シルバーの調理設備、セラミックタイルの床、ベージュの床、グレーのキッチンカウンター) の写真
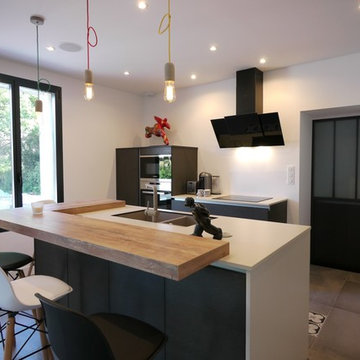
アンジェにあるお手頃価格の中くらいなコンテンポラリースタイルのおしゃれなキッチン (一体型シンク、フラットパネル扉のキャビネット、濃色木目調キャビネット、ラミネートカウンター、シルバーの調理設備、セラミックタイルの床、グレーの床) の写真
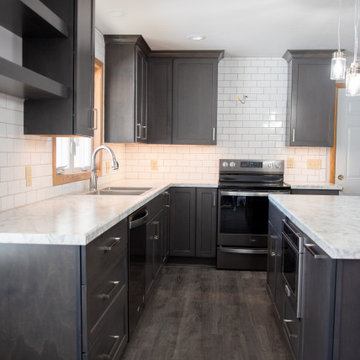
The dark stained cabinetry contrasts well with the white walls and white subway tile and dark grout.
他の地域にある中くらいなモダンスタイルのおしゃれなキッチン (ドロップインシンク、フラットパネル扉のキャビネット、濃色木目調キャビネット、ラミネートカウンター、白いキッチンパネル、サブウェイタイルのキッチンパネル、黒い調理設備、クッションフロア、グレーの床、白いキッチンカウンター) の写真
他の地域にある中くらいなモダンスタイルのおしゃれなキッチン (ドロップインシンク、フラットパネル扉のキャビネット、濃色木目調キャビネット、ラミネートカウンター、白いキッチンパネル、サブウェイタイルのキッチンパネル、黒い調理設備、クッションフロア、グレーの床、白いキッチンカウンター) の写真
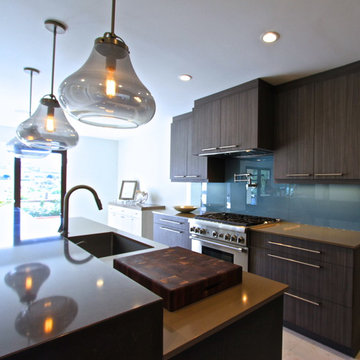
Beautiful Wood-Mode Wall mountain floating custom chest in Maple Dovetail Wood Grain Melamine Vertical Grain Gulf Shores Laminate with Merope counter surface.
Kitchen, custom cabinetry in Wood-Mode Maple Dovetail Wood Grain Melamine Vertical Smokey Brown Pear. With Merope counter top surface and Unsui creating the bar top and waterfall edges.
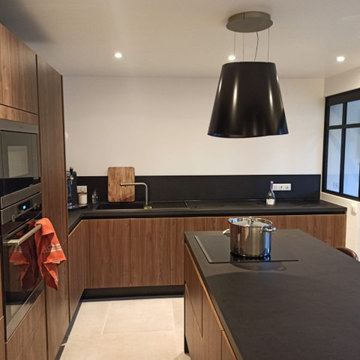
パリにあるお手頃価格の中くらいなインダストリアルスタイルのおしゃれなキッチン (アンダーカウンターシンク、フラットパネル扉のキャビネット、濃色木目調キャビネット、ラミネートカウンター、黒いキッチンパネル、パネルと同色の調理設備、セラミックタイルの床、グレーの床、黒いキッチンカウンター、表し梁) の写真
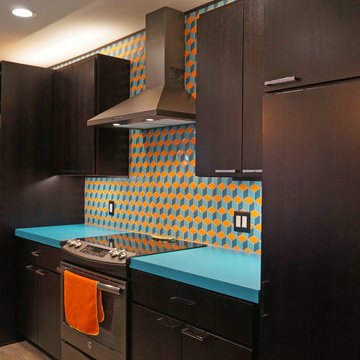
This dynamic kitchen design is one-of-a-kind with a blue laminate Wilsonart countertop and Clayhaus Ceramics 3-dimensional backsplash as the centerpiece. This is beautifully offset by contemporary, dark wood, slab panel Koch kitchen cabinets, a brick wall that brings a mid-century vibe to the design. The layout includes seating at the island and the kitchen table, as well as a laundry alcove separated by a brick dividing wall from the main kitchen.
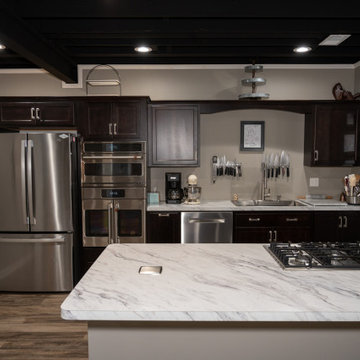
デトロイトにある低価格の中くらいなトラディショナルスタイルのおしゃれなキッチン (ドロップインシンク、フラットパネル扉のキャビネット、濃色木目調キャビネット、ラミネートカウンター、シルバーの調理設備、クッションフロア、茶色い床、白いキッチンカウンター) の写真
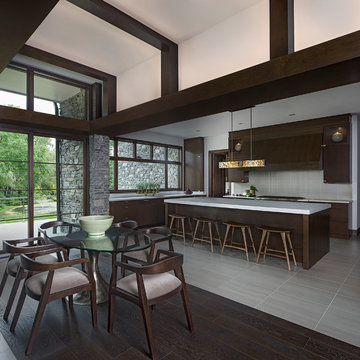
Photos by Beth Singer
Architecture/Build: Luxe Homes Design Build
デトロイトにある高級な広いモダンスタイルのおしゃれなキッチン (アンダーカウンターシンク、フラットパネル扉のキャビネット、濃色木目調キャビネット、タイルカウンター、緑のキッチンパネル、ガラスタイルのキッチンパネル、パネルと同色の調理設備、セラミックタイルの床、グレーの床) の写真
デトロイトにある高級な広いモダンスタイルのおしゃれなキッチン (アンダーカウンターシンク、フラットパネル扉のキャビネット、濃色木目調キャビネット、タイルカウンター、緑のキッチンパネル、ガラスタイルのキッチンパネル、パネルと同色の調理設備、セラミックタイルの床、グレーの床) の写真
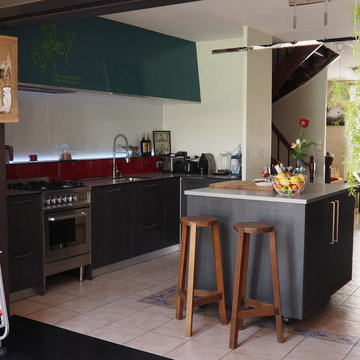
La cuisine est dans cette maison le centre. D'un côté l'accès à l'étage, le salon et l'entrée côté rue, de l'autre la salle à manger, le coin bureau donnant sur le jardin.
Sylvie Lebonnois
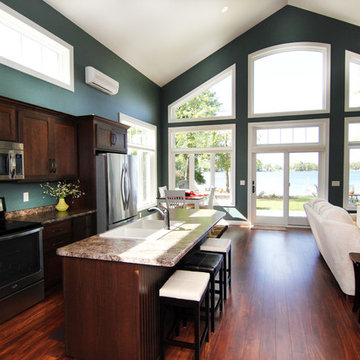
他の地域にある中くらいなモダンスタイルのおしゃれなキッチン (ドロップインシンク、フラットパネル扉のキャビネット、濃色木目調キャビネット、ラミネートカウンター、シルバーの調理設備、クッションフロア) の写真
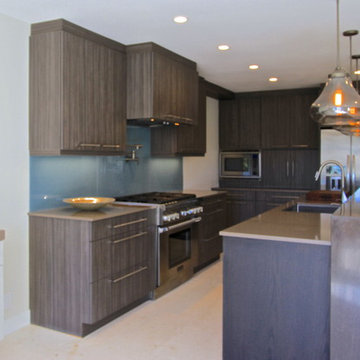
Beautiful Wood-Mode Wall mountain floating custom chest in Maple Dovetail Wood Grain Melamine Vertical Grain Gulf Shores Laminate with Merope counter surface.
Kitchen, custom cabinetry in Wood-Mode Maple Dovetail Wood Grain Melamine Vertical Smokey Brown Pear. With Merope counter top surface and Unsui creating the bar top and waterfall edges.
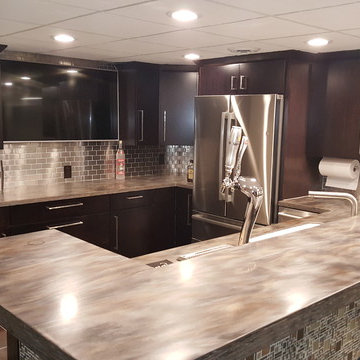
デトロイトにある高級な中くらいなコンテンポラリースタイルのおしゃれなキッチン (アンダーカウンターシンク、フラットパネル扉のキャビネット、濃色木目調キャビネット、ラミネートカウンター、メタリックのキッチンパネル、メタルタイルのキッチンパネル、シルバーの調理設備、セラミックタイルの床、ベージュの床) の写真
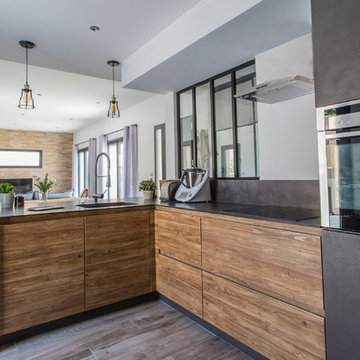
Kina Photos
リヨンにあるお手頃価格の中くらいなインダストリアルスタイルのおしゃれなキッチン (アンダーカウンターシンク、フラットパネル扉のキャビネット、濃色木目調キャビネット、ラミネートカウンター、グレーのキッチンパネル、シルバーの調理設備、セラミックタイルの床、ベージュの床、グレーのキッチンカウンター) の写真
リヨンにあるお手頃価格の中くらいなインダストリアルスタイルのおしゃれなキッチン (アンダーカウンターシンク、フラットパネル扉のキャビネット、濃色木目調キャビネット、ラミネートカウンター、グレーのキッチンパネル、シルバーの調理設備、セラミックタイルの床、ベージュの床、グレーのキッチンカウンター) の写真
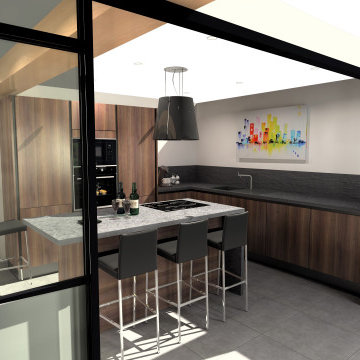
パリにあるお手頃価格の中くらいなインダストリアルスタイルのおしゃれなキッチン (アンダーカウンターシンク、フラットパネル扉のキャビネット、濃色木目調キャビネット、ラミネートカウンター、黒いキッチンパネル、パネルと同色の調理設備、セラミックタイルの床、グレーの床、黒いキッチンカウンター、表し梁) の写真
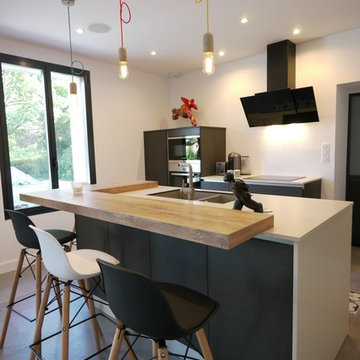
アンジェにあるお手頃価格の中くらいなコンテンポラリースタイルのおしゃれなキッチン (一体型シンク、フラットパネル扉のキャビネット、濃色木目調キャビネット、ラミネートカウンター、シルバーの調理設備、セラミックタイルの床、グレーの床) の写真
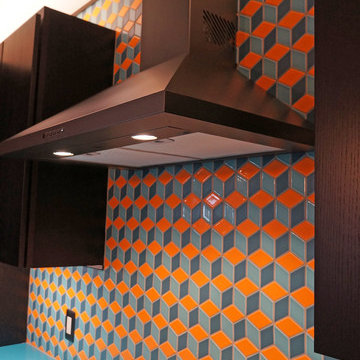
This dynamic kitchen design is one-of-a-kind with a blue laminate Wilsonart countertop and Clayhaus Ceramics 3-dimensional backsplash as the centerpiece. This is beautifully offset by contemporary, dark wood, slab panel Koch kitchen cabinets, a brick wall that brings a mid-century vibe to the design. The layout includes seating at the island and the kitchen table, as well as a laundry alcove separated by a brick dividing wall from the main kitchen.
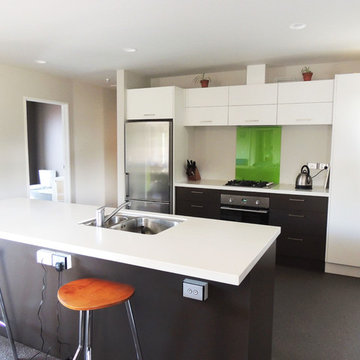
The kitchen in the Huxley design features an island bench with the sink & dish washer.
You can customize this kitchen layout, fittings & colours to suit your taste/preference.
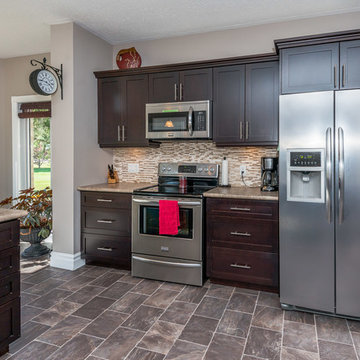
The Maitland is a two-storey country estate home with an attached garage and optional verandah and gazebo. The full height foyer has a gorgeous curved staircase that provides for a very impressive entrance to the home. Four spacious bedrooms give everyone a place of their own, and bright and roomy family areas provide relaxing, private spaces.
View this model home at the Kenilworth Sales and Decor Centre. Call us at 1-800-265-2648 or visit www.qualityhomes.ca for more information.
キッチン (濃色木目調キャビネット、フラットパネル扉のキャビネット、オープンシェルフ、ラミネートカウンター、タイルカウンター、セラミックタイルの床、クッションフロア、全タイプのアイランド) の写真
1